Garten mit Steindeko und Natursteinplatten Ideen und Design
Suche verfeinern:
Budget
Sortieren nach:Heute beliebt
61 – 80 von 420 Fotos
1 von 3
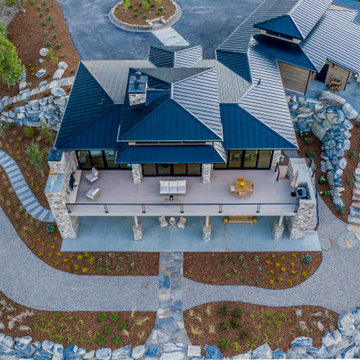
Rock, Stone, Boulders and Bark.
Mittelgroßer Mid-Century Hanggarten mit Steindeko und Natursteinplatten in Sonstige
Mittelgroßer Mid-Century Hanggarten mit Steindeko und Natursteinplatten in Sonstige
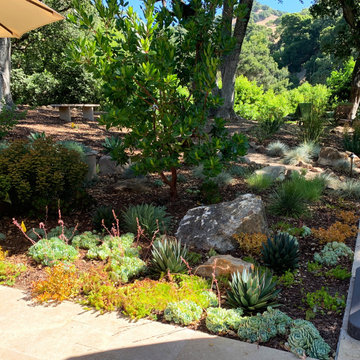
APLD 2021 Silver Award Winning Landscape Design. A variety of easy care succulents and a Strawberry Tree, Arbutus Marina fill an area between the travertine patio areas. This expansive back yard landscape with several mature oak trees and a stunning Golden Locust tree has been transformed into a welcoming outdoor retreat. The renovations include a wraparound deck, an expansive travertine natural stone patio, stairways and pathways along with concrete retaining walls and column accents with dramatic planters. A variety of low-water and low-maintenance plants for both sunny and shady areas include several succulents, grasses, CA natives and other site-appropriate Mediterranean plants complimented by a variety of boulders. Dramatic white pots provide architectural accents, filled with succulents and citrus trees. Design, Photos, Drawings © Eileen Kelly, Dig Your Garden Landscape Design
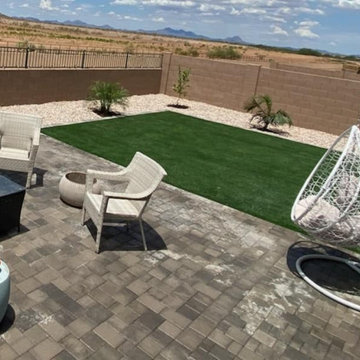
Mediterraner Garten hinter dem Haus mit Steindeko, direkter Sonneneinstrahlung, Natursteinplatten und Steinzaun in Phoenix
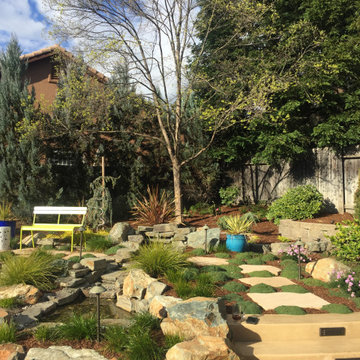
The back lawn was replaced with new landscaping, a natural rock waterfall, steps up to a sitting area with new planting throughout the backyard.
Mediterraner Garten im Sommer, hinter dem Haus mit Steindeko, direkter Sonneneinstrahlung und Natursteinplatten in Sacramento
Mediterraner Garten im Sommer, hinter dem Haus mit Steindeko, direkter Sonneneinstrahlung und Natursteinplatten in Sacramento
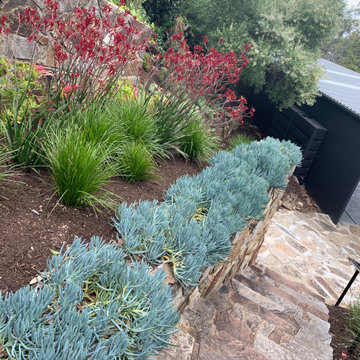
Großer Moderner Hanggarten im Sommer mit Steindeko, direkter Sonneneinstrahlung und Natursteinplatten in Adelaide
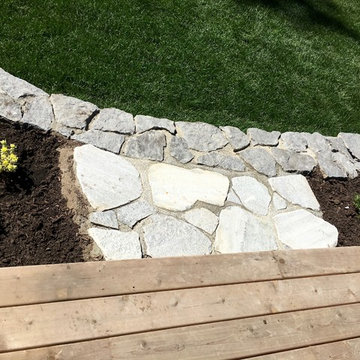
Easy transition to the garden to the deck from multiple launch points
Mittelgroßer, Halbschattiger Moderner Garten hinter dem Haus mit Natursteinplatten und Steindeko in Vancouver
Mittelgroßer, Halbschattiger Moderner Garten hinter dem Haus mit Natursteinplatten und Steindeko in Vancouver
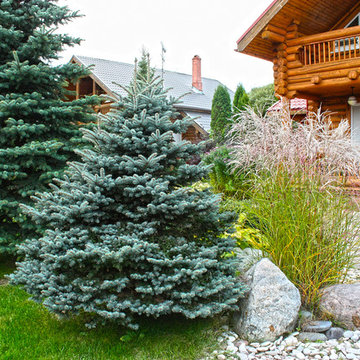
Ландшафтная композиция с элементами рокария в стиле Кантри тонко подчеркивает архитектуру деревянного дома.
Автор проекта: Алена Арсеньева. Реализация проекта и ведение работ - Владимир Чичмарь
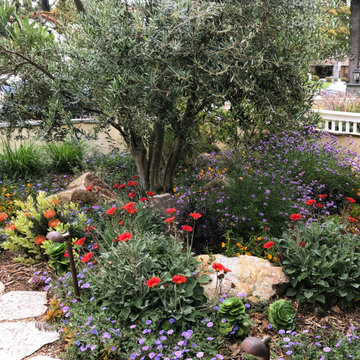
Boulders and contoured ground with and a riot of California native and climate appropriate drought tolerant plants mimic nature.
Kleiner Eklektischer Vorgarten im Frühling mit Steindeko, direkter Sonneneinstrahlung, Natursteinplatten und Steinzaun in Los Angeles
Kleiner Eklektischer Vorgarten im Frühling mit Steindeko, direkter Sonneneinstrahlung, Natursteinplatten und Steinzaun in Los Angeles
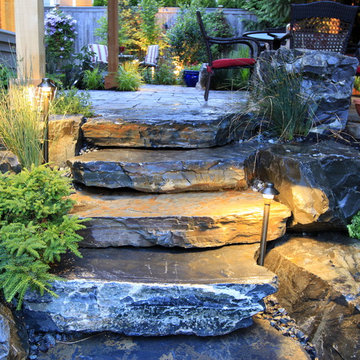
Kleiner Klassischer Garten hinter dem Haus mit Steindeko und Natursteinplatten in Seattle

Schattiger Asiatischer Garten im Frühling, hinter dem Haus mit Auffahrt, Steindeko und Natursteinplatten in Sonstige
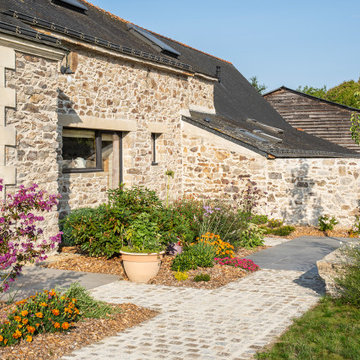
Aménagement paysager du devant de ce très beau corps de ferme rénové.
Mittelgroßer, Halbschattiger Landhausstil Vorgarten im Frühling mit Steindeko und Natursteinplatten in Nantes
Mittelgroßer, Halbschattiger Landhausstil Vorgarten im Frühling mit Steindeko und Natursteinplatten in Nantes
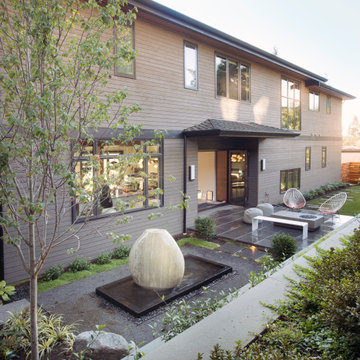
Geometrischer, Mittelgroßer Moderner Garten hinter dem Haus mit Steindeko, direkter Sonneneinstrahlung und Natursteinplatten in Seattle
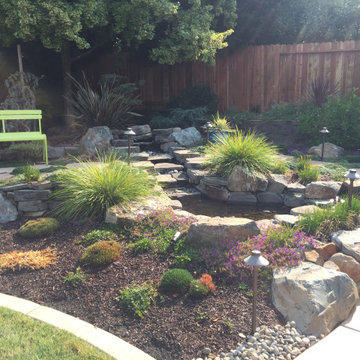
The back lawn was replaced with new landscaping, a natural rock waterfall, steps up to a sitting area with new planting throughout the backyard.
Mediterraner Garten im Sommer, hinter dem Haus mit Steindeko, direkter Sonneneinstrahlung und Natursteinplatten in Sacramento
Mediterraner Garten im Sommer, hinter dem Haus mit Steindeko, direkter Sonneneinstrahlung und Natursteinplatten in Sacramento
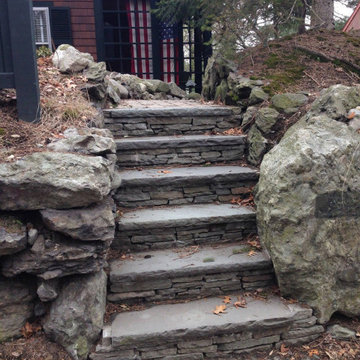
The ALL Landscaping crew crafted this beautiful rustic stone walkway & landing for Newton, MA clients in 2013. We think this style complements the property well! Interested to see what we can do for your outdoor space? It's never too early to think of spring -- give us a call today and we'll get a project set up for you so you can enjoy your dream outdoor space this summer. Call (508) 351-9883 or email AllLandscapingCo@gmail.com for your FREE consultation today.
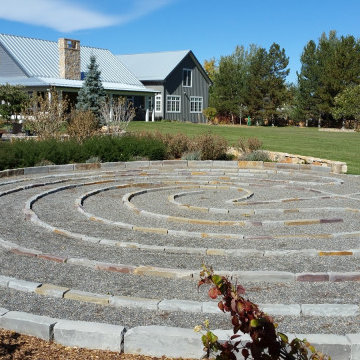
Dakin has been working with the owners of this site realize their dream of cultivating a rich and meaningful landscape around their home. Because of their deep engagement with their land and garden, the landscape has guided the entire design process, from architecture to civil engineering to landscape design.
All architecture on site is oriented toward the garden, a park-like, multi-use environment that includes a walking labyrinth, restored prairie, a Japanese garden, an orchard, vegetable beds, berry brambles, a croquet lawn and a charred wood outdoor shower. Dakin pays special attention to materials at every turn, selecting an antique sugar bowl for the outdoor fire pit, antique Japanese roof tiles to create blue edging, and stepping stones imported from India. In addition to its diversity of garden types, this permacultural paradise is home to chickens, ducks, and bees. A complex irrigation system was designed to draw alternately from wells and cisterns.
3x5lion.png
Dakin has also had the privilege of creating an arboretum of diverse and rare trees that she based on Olmsted’s design for Central Park. Trees were selected to display a variety of seasonally shifting delights: spring blooms, fall berries, winter branch structure. Mature trees onsite were preserved and sometimes moved to new locations.
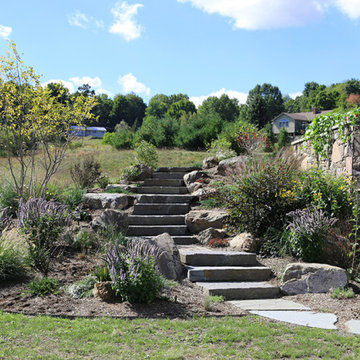
Located in upstate New York in the city of Ghent, 20 minutes from Albany, New York, the new 3,180 square foot Cape Cod/farmhouse style 2-story residence with full basement is built into the hillside of the 34.7 acres. The 5-bedroom residence features in-floor radiant heating, faux wood siding, lavish landscaping, and dormer windows with spectacular views of the New England countryside. Full basement with wine cellar, family room, bedroom, exercise room, mechanical room, and walks out to pool and pool house. A large detached 2-car garage connects to the main house with an enclosed connecting walkway. Over the garage is a separate 600 square foot guest apartment and bath. The 34.7-acre parcel features a natural stream and farmland. The Olympic-length pool and guest house includes natural stone walkways, landscaping, decks, outdoor kitchen and fire pit. The house was completed in 2014.
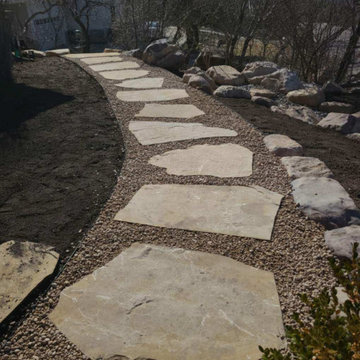
Large irregular flagstone pavers surrounded by gravel to blend in with natural stone used for retaining walls
Mittelgroßer Mediterraner Vorgarten mit Steindeko und Natursteinplatten in Salt Lake City
Mittelgroßer Mediterraner Vorgarten mit Steindeko und Natursteinplatten in Salt Lake City
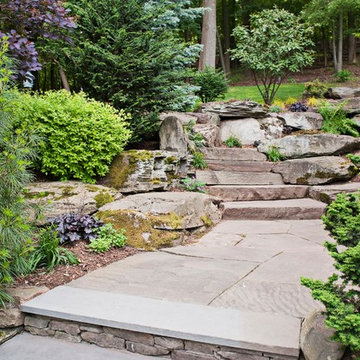
Alan & Linda Detrick Photography
Klassischer Hanggarten mit Natursteinplatten und Steindeko in New York
Klassischer Hanggarten mit Natursteinplatten und Steindeko in New York
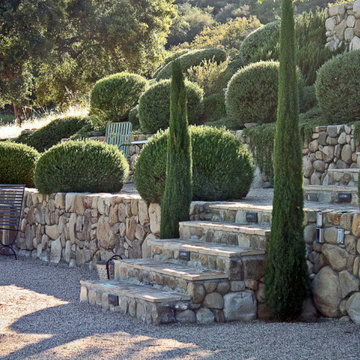
Multiple patios and levels with topiaries and rosemary plantings. Landscape Design by Paul Hendershot Design, Inc. P.C. Alicia Cattoni
Geometrischer Country Garten hinter dem Haus mit Steindeko und Natursteinplatten in Santa Barbara
Geometrischer Country Garten hinter dem Haus mit Steindeko und Natursteinplatten in Santa Barbara
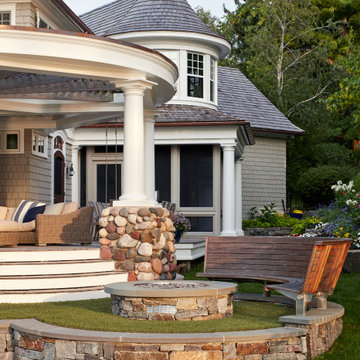
The extensive renovation of this coastal shingle-style residence included the addition of a pool, stone walls, and fire feature; all done with authentic natural stone from New England. Featured is ORIJIN STONE's Wolfeboro™ Granite wall stone and veneer as well as our Premium Bluestone Clear Color Natural Cleft paving, pool coping, custom radius treads, and fire surround.
Landscape Design & Install: Keenan & Sveiven, Inc.
Architecture: TEA2 Architects
Photography: Corey Gaffer Photography
Garten mit Steindeko und Natursteinplatten Ideen und Design
4