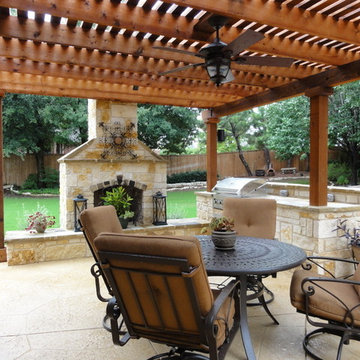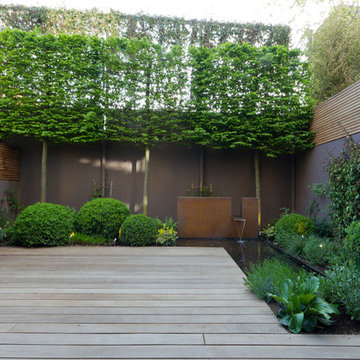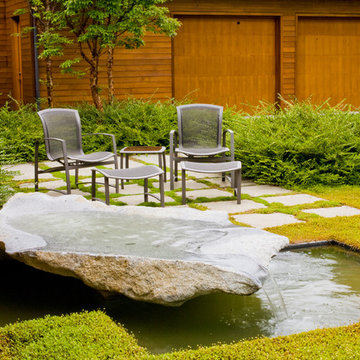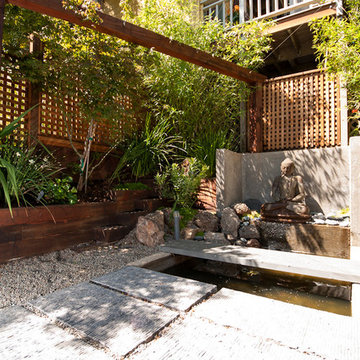Gartenbrunnen und Wasserspiel-Gestaltung mit Outdoor-Küche Ideen und Design
Suche verfeinern:
Budget
Sortieren nach:Heute beliebt
61 – 80 von 107.230 Fotos
1 von 3
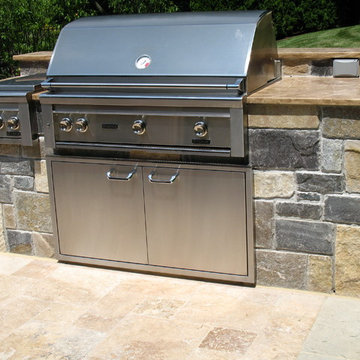
Mittelgroßer, Unbedeckter Klassischer Patio hinter dem Haus mit Outdoor-Küche und Natursteinplatten in Sonstige
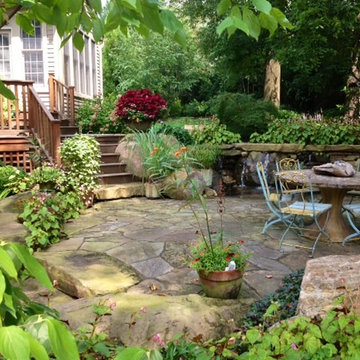
Kleiner Moderner Patio hinter dem Haus mit Wasserspiel und Natursteinplatten in Philadelphia
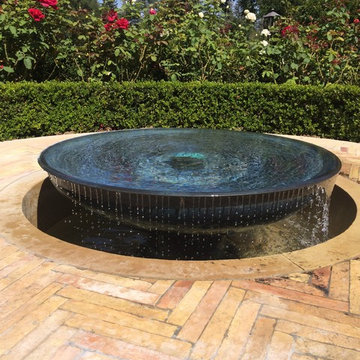
Mittelgroßer, Schattiger Moderner Garten hinter dem Haus mit Wasserspiel und Betonboden in San Francisco
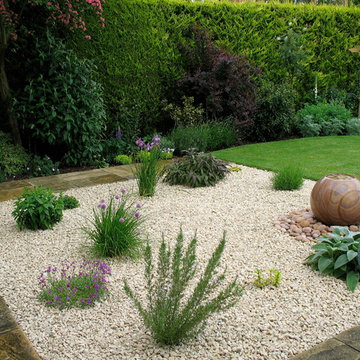
Herb planting near the house - in time these will cover the gravel. The water feature is smaller than planned but my clients enjoy it from the nearby terrace and conservatory.
Jane Harries
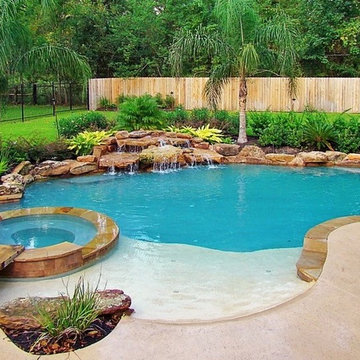
We are a Houston based company with 20 years of swimming pool building experience. With Signature Pools, building your vision of a “dream pool” can become a reality. A custom pool is more than just a place to swim. Your pool can be built to accommodate a visual pallet for backyard entertaining, a play pool for kids of all ages, or a tranquil escape made for relaxing. Allowing Signature Pools of Texas to upgrade, create, or renovate your backyard pool opens the door to many possibilities.
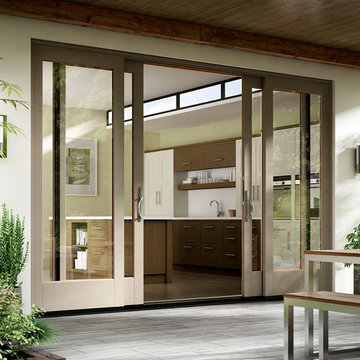
Milgard Essence fiberglass clad / wood interior sliding door.Lifetime warranty that includes accidental glass breakage.
Mittelgroßer, Überdachter Moderner Patio hinter dem Haus mit Outdoor-Küche in Boise
Mittelgroßer, Überdachter Moderner Patio hinter dem Haus mit Outdoor-Küche in Boise
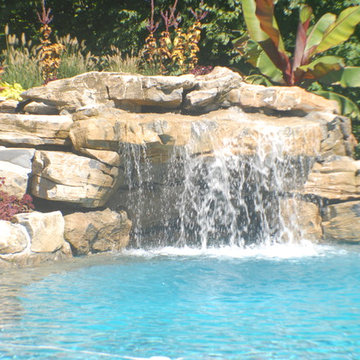
Großer Infinity-Pool hinter dem Haus in individueller Form mit Wasserspiel und Natursteinplatten in New York
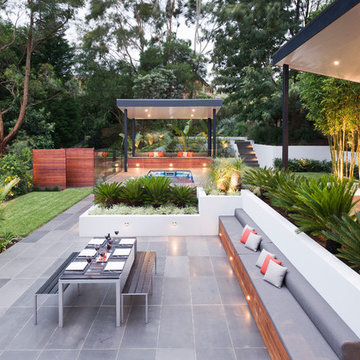
Tim Turner
Großer Moderner Patio hinter dem Haus mit Outdoor-Küche, Dielen und Gazebo in Melbourne
Großer Moderner Patio hinter dem Haus mit Outdoor-Küche, Dielen und Gazebo in Melbourne

Japanese Garden with Hot Springs outdoor soaking tub. Landscape Design by Chad Guinn. Photo Roger Wade Photography
The Rocky Regions best and boldest example of Western - Mountain - Asian fusion. Featured in Architectural Digest May 2010
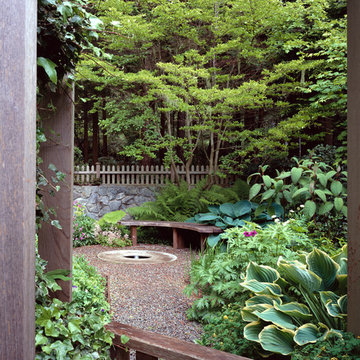
The Upper Shade Garden
The small enclosed Shade garden occupies the site of the former owners’ “kitchen” garden. It was here, protected from the deer by rock and wire fencing, that the two elderly ladies grew vegetables and flowers for the house.
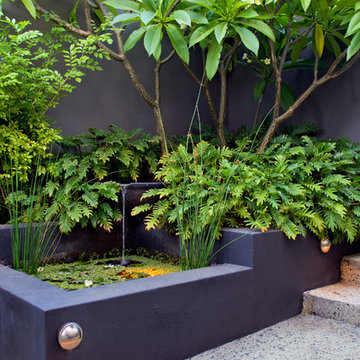
ron tan
Kleiner Garten im Innenhof mit Dielen, Wasserspiel und direkter Sonneneinstrahlung in Perth
Kleiner Garten im Innenhof mit Dielen, Wasserspiel und direkter Sonneneinstrahlung in Perth
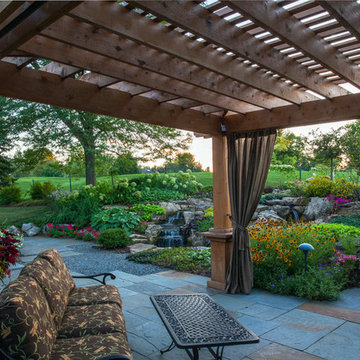
Photo by: Linda Oyama Bryan
Klassische Pergola hinter dem Haus mit Wasserspiel und Natursteinplatten in Chicago
Klassische Pergola hinter dem Haus mit Wasserspiel und Natursteinplatten in Chicago

It started with vision. Then arrived fresh sight, seeing what was absent, seeing what was possible. Followed quickly by desire and creativity and know-how and communication and collaboration.
When the Ramsowers first called Exterior Worlds, all they had in mind was an outdoor fountain. About working with the Ramsowers, Jeff Halper, owner of Exterior Worlds says, “The Ramsowers had great vision. While they didn’t know exactly what they wanted, they did push us to create something special for them. I get inspired by my clients who are engaged and focused on design like they were. When you get that kind of inspiration and dialogue, you end up with a project like this one.”
For Exterior Worlds, our design process addressed two main features of the original space—the blank surface of the yard surrounded by looming architecture and plain fencing. With the yard, we dug out the center of it to create a one-foot drop in elevation in which to build a sunken pool. At one end, we installed a spa, lining it with a contrasting darker blue glass tile. Pedestals topped with urns anchor the pool and provide a place for spot color. Jets of water emerge from these pedestals. This moving water becomes a shield to block out urban noises and makes the scene lively. (And the children think it’s great fun to play in them.) On the side of the pool, another fountain, an illuminated basin built of limestone, brick and stainless steel, feeds the pool through three slots.
The pool is counterbalanced by a large plot of grass. What is inventive about this grassy area is its sub-structure. Before putting down the grass, we installed a French drain using grid pavers that pulls water away, an action that keeps the soil from compacting and the grass from suffocating. The entire sunken area is finished off with a border of ground cover that transitions the eye to the limestone walkway and the retaining wall, where we used the same reclaimed bricks found in architectural features of the house.
In the outer border along the fence line, we planted small trees that give the space scale and also hide some unsightly utility infrastructure. Boxwood and limestone gravel were embroidered into a parterre design to underscore the formal shape of the pool. Additionally, we planted a rose garden around the illuminated basin and a color garden for seasonal color at the far end of the yard across from the covered terrace.
To address the issue of the house’s prominence, we added a pergola to the main wing of the house. The pergola is made of solid aluminum, chosen for its durability, and painted black. The Ramsowers had used reclaimed ornamental iron around their front yard and so we replicated its pattern in the pergola’s design. “In making this design choice and also by using the reclaimed brick in the pool area, we wanted to honor the architecture of the house,” says Halper.
We continued the ornamental pattern by building an aluminum arbor and pool security fence along the covered terrace. The arbor’s supports gently curve out and away from the house. It, plus the pergola, extends the structural aspect of the house into the landscape. At the same time, it softens the hard edges of the house and unifies it with the yard. The softening effect is further enhanced by the wisteria vine that will eventually cover both the arbor and the pergola. From a practical standpoint, the pergola and arbor provide shade, especially when the vine becomes mature, a definite plus for the west-facing main house.
This newly-created space is an updated vision for a traditional garden that combines classic lines with the modern sensibility of innovative materials. The family is able to sit in the house or on the covered terrace and look out over the landscaping. To enjoy its pleasing form and practical function. To appreciate its cool, soothing palette, the blues of the water flowing into the greens of the garden with a judicious use of color. And accept its invitation to step out, step down, jump in, enjoy.

A complete contemporary backyard project was taken to another level of design. This amazing backyard was completed in the beginning of 2013 in Weston, Florida.
The project included an Outdoor Kitchen with equipment by Lynx, and finished with Emperador Light Marble and a Spanish stone on walls. Also, a 32” X 16” wooden pergola attached to the house with a customized wooden wall for the TV on a structured bench with the same finishes matching the Outdoor Kitchen. The project also consist of outdoor furniture by The Patio District, pool deck with gold travertine material, and an ivy wall with LED lights and custom construction with Black Absolute granite finish and grey stone on walls.
For more information regarding this or any other of our outdoor projects please visit our website at www.luxapatio.com where you may also shop online. You can also visit our showroom located in the Doral Design District (3305 NW 79 Ave Miami FL. 33122) or contact us at 305-477-5141.
URL http://www.luxapatio.com
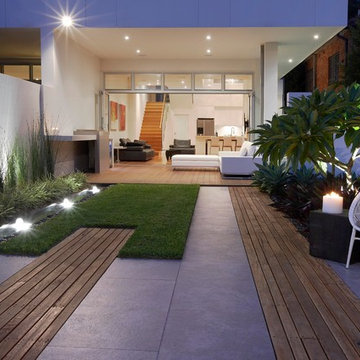
Rolling Stone Landscapes
Moderner Garten hinter dem Haus mit Wasserspiel in Sydney
Moderner Garten hinter dem Haus mit Wasserspiel in Sydney
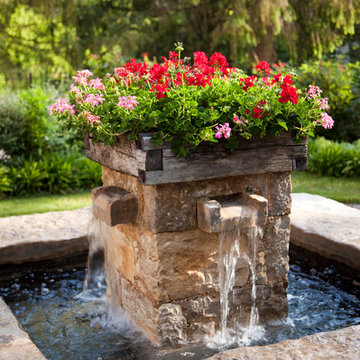
Country Garten hinter dem Haus mit Wasserspiel und direkter Sonneneinstrahlung in Philadelphia
Gartenbrunnen und Wasserspiel-Gestaltung mit Outdoor-Küche Ideen und Design
4






