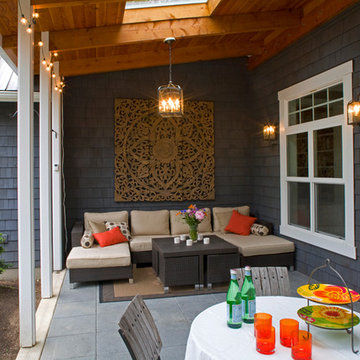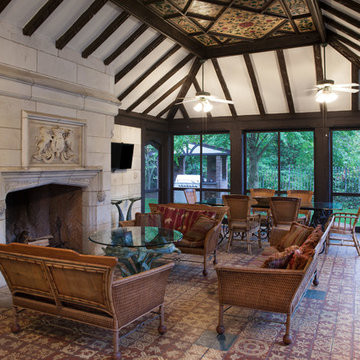Geflieste Klassische Veranda Ideen und Design
Suche verfeinern:
Budget
Sortieren nach:Heute beliebt
1 – 20 von 889 Fotos
1 von 3
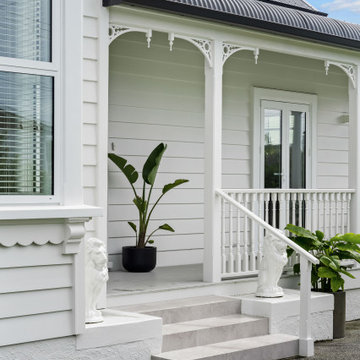
Front steps and pathway invite you in if you pass the stare of the lions.
Gefliestes, Überdachtes Klassisches Veranda im Vorgarten mit Holzgeländer in Auckland
Gefliestes, Überdachtes Klassisches Veranda im Vorgarten mit Holzgeländer in Auckland
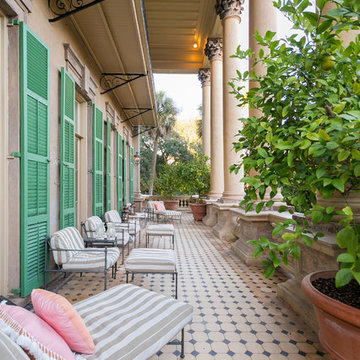
Photography by Patrick Brickman
Geflieste, Überdachte Klassische Veranda mit Kübelpflanzen in Charleston
Geflieste, Überdachte Klassische Veranda mit Kübelpflanzen in Charleston
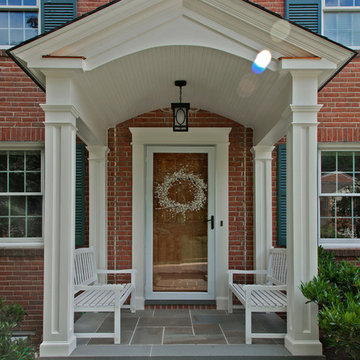
Ken Wyner Photography
Kleines, Gefliestes, Überdachtes Klassisches Veranda im Vorgarten in Washington, D.C.
Kleines, Gefliestes, Überdachtes Klassisches Veranda im Vorgarten in Washington, D.C.
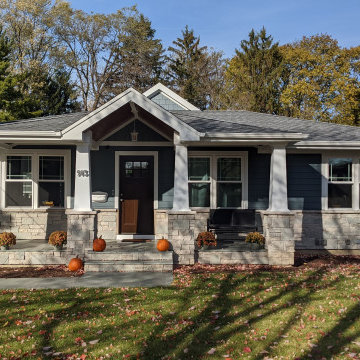
View of new front porch. Owner used a large format stone for the porch surface. Gable of the great room addition visible beyond. All windows and siding are new.
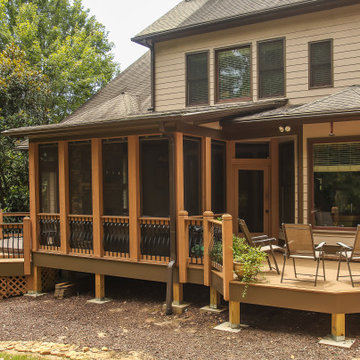
Screened Porch and Deck Repair prior to Landscaping
Große, Verglaste, Geflieste, Überdachte Klassische Veranda hinter dem Haus in Atlanta
Große, Verglaste, Geflieste, Überdachte Klassische Veranda hinter dem Haus in Atlanta
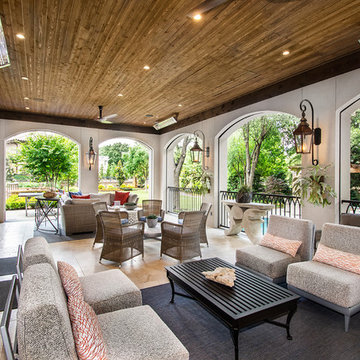
Versatile Imaging
Große, Geflieste, Überdachte Klassische Veranda hinter dem Haus mit Outdoor-Küche in Dallas
Große, Geflieste, Überdachte Klassische Veranda hinter dem Haus mit Outdoor-Küche in Dallas

The glass doors leading from the Great Room to the screened porch can be folded to provide three large openings for the Southern breeze to travel through the home.
Photography: Garett + Carrie Buell of Studiobuell/ studiobuell.com
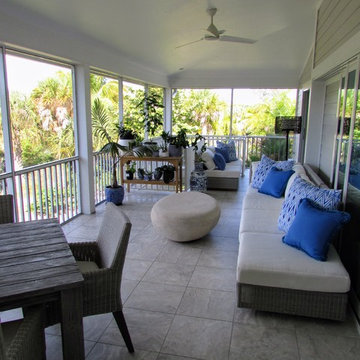
Mittelgroße, Verglaste, Geflieste, Überdachte Klassische Veranda hinter dem Haus in Miami
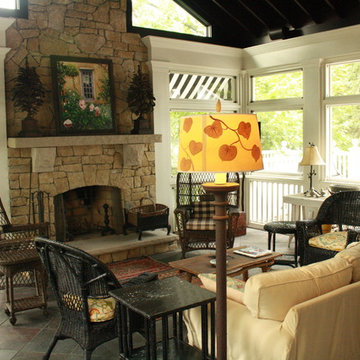
Große, Geflieste, Überdachte Klassische Veranda hinter dem Haus mit Beleuchtung in Louisville
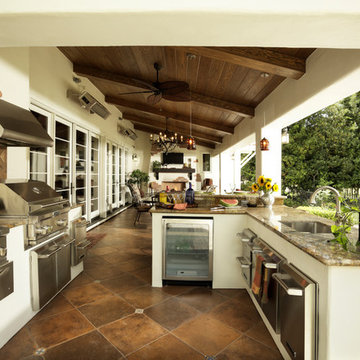
The outdoor kitchen provides exterior living and entertaining opportunities year round.
Photo: Dave Adams
Große, Überdachte, Geflieste Klassische Veranda hinter dem Haus mit Outdoor-Küche in Sacramento
Große, Überdachte, Geflieste Klassische Veranda hinter dem Haus mit Outdoor-Küche in Sacramento
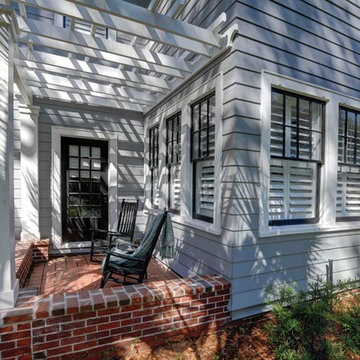
For this project the house itself and the garage are the only original features on the property. In the front yard we created massive curb appeal by adding a new brick driveway, framed by lighted brick columns, with an offset parking space. A brick retaining wall and walkway lead visitors to the front door, while a low brick wall and crisp white pergola enhance a previous underutilized patio. Landscaping, sod, and lighting frame the house without distracting from its character.
In the back yard the driveway leads to an updated garage which received a new brick floor and air conditioning. The back of the house changed drastically with the seamless addition of a covered patio framed on one side by a trellis with inset stained glass opposite a brick fireplace. The live-edge cypress mantel provides the perfect place for decor. The travertine patio steps down to a rectangular pool, which features a swim jet and linear glass waterline tile. Again, the space includes all new landscaping, sod, and lighting to extend enjoyment of the space after dusk.
Photo by Craig O'Neal
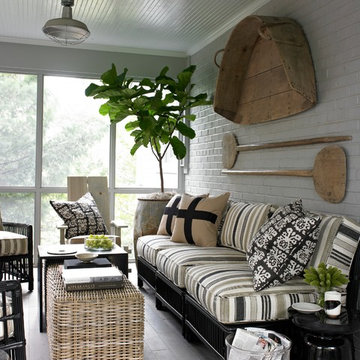
Angie Seckinger and Helen Norman
Kleine, Verglaste, Geflieste, Überdachte Klassische Veranda neben dem Haus in Washington, D.C.
Kleine, Verglaste, Geflieste, Überdachte Klassische Veranda neben dem Haus in Washington, D.C.
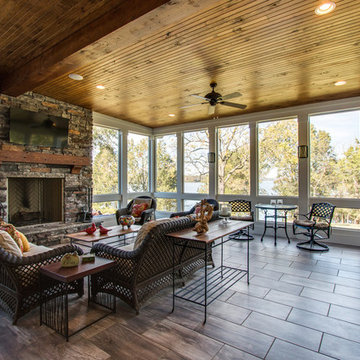
Jodi Totten, Showcase Photography
Große, Verglaste, Geflieste, Überdachte Klassische Veranda hinter dem Haus in Kansas City
Große, Verglaste, Geflieste, Überdachte Klassische Veranda hinter dem Haus in Kansas City
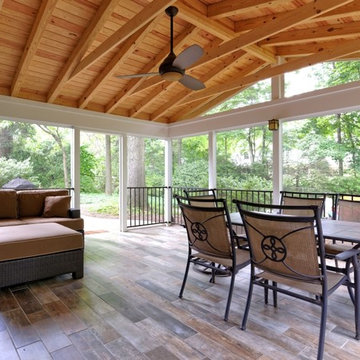
Screened Porch and Tile Floor. Pine Ceiling Above the Rafters with Rafter Ties.
Große, Verglaste, Geflieste, Überdachte Klassische Veranda hinter dem Haus in Washington, D.C.
Große, Verglaste, Geflieste, Überdachte Klassische Veranda hinter dem Haus in Washington, D.C.
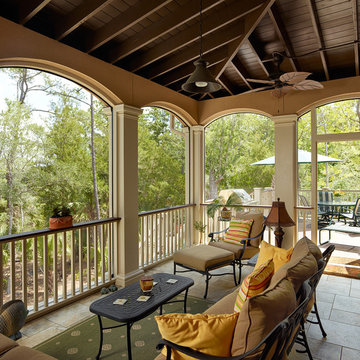
Photo by Holger Obenaus
Überdachte, Geflieste, Verglaste Klassische Veranda in Charleston
Überdachte, Geflieste, Verglaste Klassische Veranda in Charleston
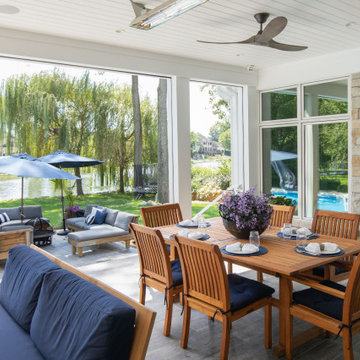
These homeowners are well known to our team as repeat clients and asked us to convert a dated deck overlooking their pool and the lake into an indoor/outdoor living space. A new footer foundation with tile floor was added to withstand the Indiana climate and to create an elegant aesthetic. The existing transom windows were raised and a collapsible glass wall with retractable screens was added to truly bring the outdoor space inside. Overhead heaters and ceiling fans now assist with climate control and a custom TV cabinet was built and installed utilizing motorized retractable hardware to hide the TV when not in use.
As the exterior project was concluding we additionally removed 2 interior walls and french doors to a room to be converted to a game room. We removed a storage space under the stairs leading to the upper floor and installed contemporary stair tread and cable handrail for an updated modern look. The first floor living space is now open and entertainer friendly with uninterrupted flow from inside to outside and is simply stunning.
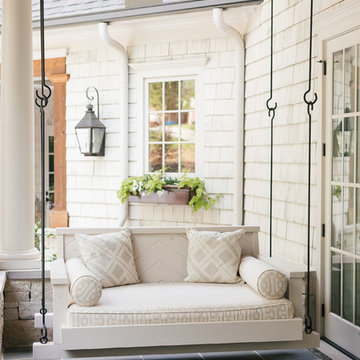
Kleine, Geflieste, Überdachte Klassische Veranda hinter dem Haus in Atlanta
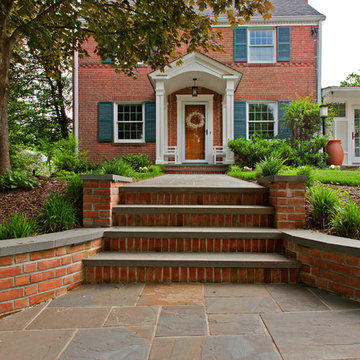
Ken Wyner Photography
Kleines, Gefliestes, Überdachtes Klassisches Veranda im Vorgarten in Washington, D.C.
Kleines, Gefliestes, Überdachtes Klassisches Veranda im Vorgarten in Washington, D.C.
Geflieste Klassische Veranda Ideen und Design
1
