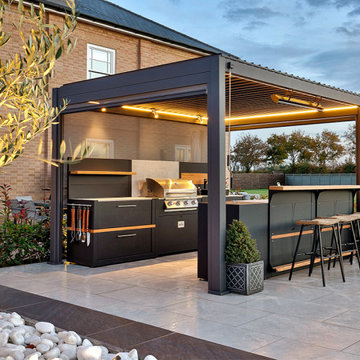Suche verfeinern:
Budget
Sortieren nach:Heute beliebt
121 – 140 von 3.636 Fotos
1 von 3
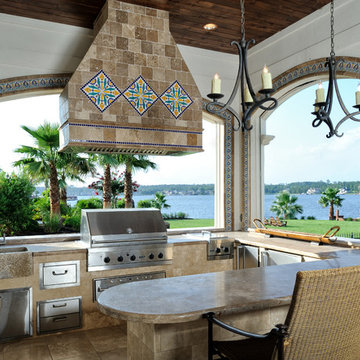
Geflieste, Überdachte Mediterrane Veranda mit Outdoor-Küche in Houston
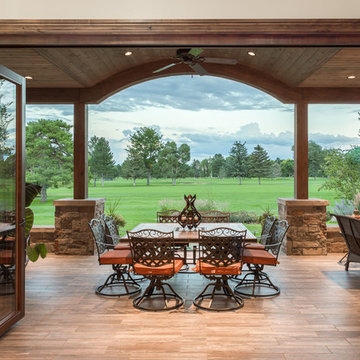
Großer, Überdachter, Gefliester Rustikaler Patio hinter dem Haus mit Outdoor-Küche in Denver
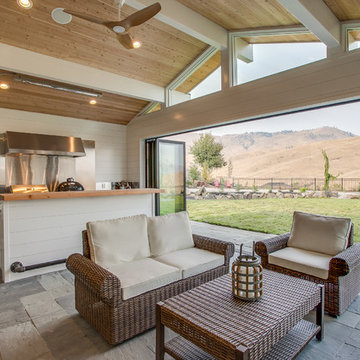
Gefliester, Überdachter Landhaus Patio hinter dem Haus mit Outdoor-Küche in Seattle
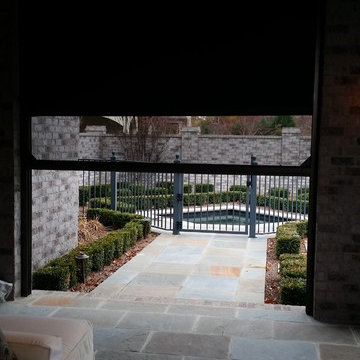
Großer, Überdachter, Gefliester Klassischer Patio hinter dem Haus mit Outdoor-Küche in Louisville
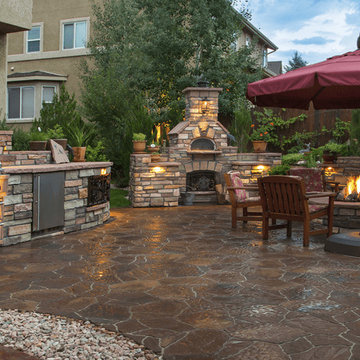
Mittelgroßer, Gefliester, Unbedeckter Uriger Patio hinter dem Haus mit Outdoor-Küche in San Francisco
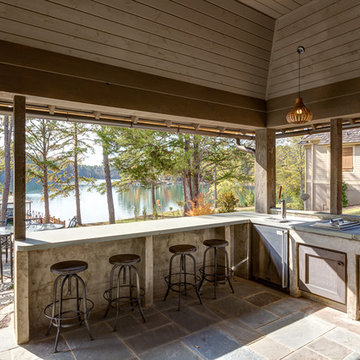
Mittelgroßer, Gefliester, Überdachter Maritimer Patio hinter dem Haus mit Outdoor-Küche in Sonstige
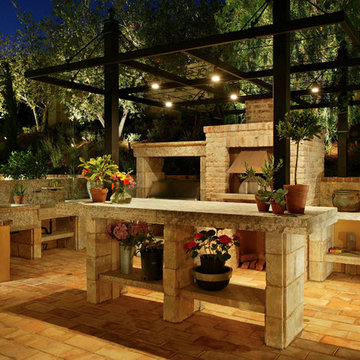
Alfresco Kitchen -
General Contractor: Forte Estate Homes
photo by Aidin Foster
Mittelgroße, Geflieste Mediterrane Pergola neben dem Haus mit Outdoor-Küche in Orange County
Mittelgroße, Geflieste Mediterrane Pergola neben dem Haus mit Outdoor-Küche in Orange County
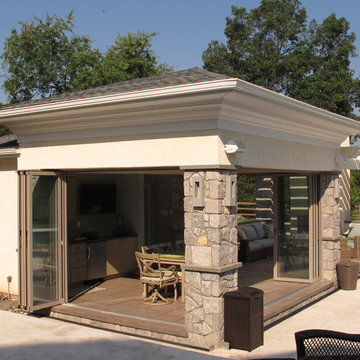
What happens when everything and everyone comes together? This project, an outdoor living and entertainment environment anchored by an OMNIA Group Architects designed poolhouse, is a perfect example of synergy of client and a team of skilled and talented professionals and craftsman. It started with a sophisticated client looking to put in a pool - but they wanted something special and the form they decided on was a beautiful shape which blended the shapes of their land, the sun and the existing house structure (also designed by OMNIA Group Architects.) The client had toyed with the idea of a cabana / pool house of some sort and contacted us to design it. We worked together to create an indoor - outdoor experience of infinite flexibility. Featuring folding walls of glass (www.nanawall.com) this wood and stone and stucco structure seamlessly blends formality and a sleek nature inspired modern character. This essence is enhanced by neutral hues which reflect the colors of the home and the pool decking. These neutrals are punctuated by natural wood browns and subtle greens on the cabinetry. The poolhouse is comprised of an encloseable dining space, an arbor capped living space which features a fireplace for cooler fall nights, a dressing area with washer dryer and ingenious OMNIA Group Architects designed cabinetry for towels and storage and finally a cool simple powder room. A typical example of the melding of features is how the vertical grain of the grass colored bamboo bar cabinet doors mimic the tall modern grasses specified by the landscape designer, Landscape Design Group. The pool was designed and built by Armond Pools. THe project is located in Skippack, Pennsylvania.
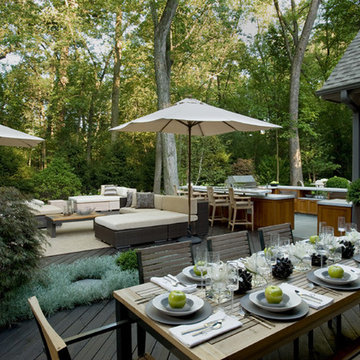
An axial garden, dining area, outdoor kitchen and lounge with over-scaled upholstered furniture from Janus et Cie, in a natural palette brings modern design into harmony with lush green surroundings.
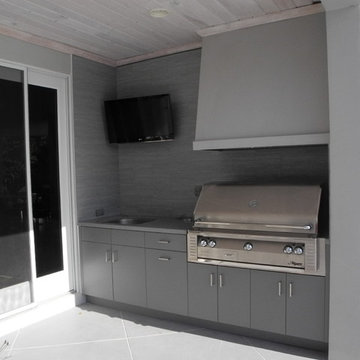
All element outdoor polymer board cabinetry is low maintenance and will not chip, fade or stain. Just spray these cabinets down with a garden hose!
Mittelgroßer, Gefliester, Überdachter Moderner Patio hinter dem Haus mit Outdoor-Küche in Miami
Mittelgroßer, Gefliester, Überdachter Moderner Patio hinter dem Haus mit Outdoor-Küche in Miami
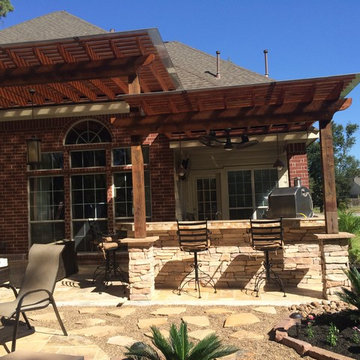
A two-level pergola, circular firepit area and outdoor kitchen with a charcoal-gas combo grill star in this Houston patio addition designed for entertaining large crowds in style.
"The client was an attorney with a passion for cooking and entertaining," says the project's principal designer, Lisha Maxey of LGH Designs. "Her main objective with this space was to create a large area for 10 to 20 guests, including seating and the prep and cooking of meals."
Located in the backyard of the client's home in Spring, TX, this beautiful outdoor living and entertaining space includes a 28-by-12-foot patio with Fantastico silver travertine tile flooring, arranged in a Versailles pattern. The walkway is Oklahoma wister flagstone.
Providing filtered shade for the patio is a two-level pergola of treated pine stained honey gold. The larger, higher tier is about 18 by 10 feet; the smaller, lower tier is about 10 feet square.
"We covered the entire pergola with Lexan - a high-quality, clear acrylic sheet that provides protection from the sun, heat and rain," says Outdoor Homescapes of Houston owner Wayne Franks.
Beneath the lower tier of the pergola sits an L-shaped, 12-by-9-foot outdoor kitchen island faced with Carmel Country ledgestone. The island houses a Fire Magic® combination charcoal-gas grill and lowered power burner, a Pacific Living countertop pizza oven and a stainless steel RCS trash drawer and sink. The countertops and raised bar are Fantastico silver travertine (18-square-inch tiles) and the backsplash is real quartz.
"The most unique design item of this kitchen area is the hexagon/circular table we added to the end of the long bar," says Lisha. This enabled the client to add seating for her dining guests."
Under the higher, larger tier of the pergola is a seating area, made up of a coffee table and espresso-colored rattan sofa and club chairs with spring-green-and-white cushions.
"Lighting also plays an important role in this space, since the client often entertains in the evening," says Wayne. Enter the chandelier over the patio seating arrangement and - over the outdoor kitchen - pendant lamps and an industrial-modern ceiling fan with a light fixture in the center. "It's important to layer your lighting for ambiance, security and safety - from an all-over ambient light that fills the space to under-the-counter task lighting for food prep and cooking to path and retaining wall lighting."
Off the patio is a transition area of crushed granite and floating flagstone pavers, leading to a circular firepit area of stamped concrete.
At the center of this circle is the standalone firepit, framed at the back by a curved stone bench. The walls of the bench and column bases for the pergola, by the way, are the same ledgestone as the kitchen island. The top slab on the bench is a hearth piece of manmade stone.
"I think the finish materials blend with the home really well," says Wayne. "We met her objectives of being able to entertain with 10 to 12 to 20 people at one time and being able to cook with charcoal and gas separately in one unit. And of course, the project was on time, on budget."
"It is truly a paradise," says the client in her Houzz review of the project. "They listened to my vision and incorporated their expertise to create an outdoor living space just perfect for me and my family!"
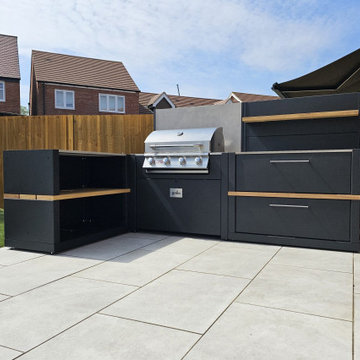
It’s long been a cause of frustration for us at Grillo: Developers of good quality housing estates put great efforts into the build and interior specification of the house. Logic would dictate, therefore, that the garden should be equally well-designed – a quality patio, some low-maintenance borders, perhaps some saplings. An outdoor kitchen, maybe. But sadly, it’s extremely rare. So, we’re overjoyed to see this cracking outdoor kitchen and garden makeover project in Biddenham. An example of how it should be done. Congratulations to the proud owners of this house, and we trust developers nationally are taking notice!
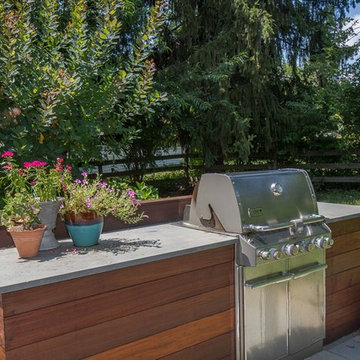
Großer, Gefliester, Unbedeckter Klassischer Patio hinter dem Haus mit Outdoor-Küche in Philadelphia
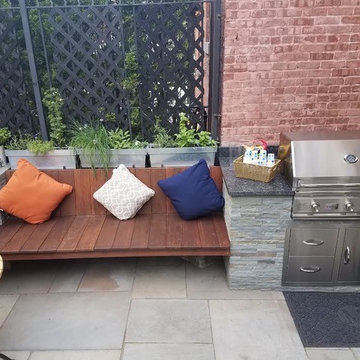
Mittelgroßer, Gefliester, Unbedeckter Moderner Patio hinter dem Haus mit Outdoor-Küche in New York
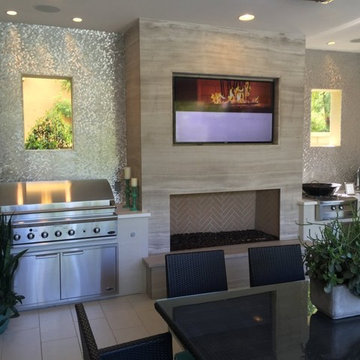
Mittelgroßer, Gefliester, Überdachter Moderner Patio hinter dem Haus mit Outdoor-Küche in Orange County
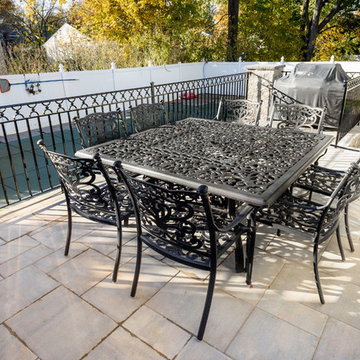
Mittelgroßer, Gefliester, Unbedeckter Klassischer Patio hinter dem Haus mit Outdoor-Küche in New York
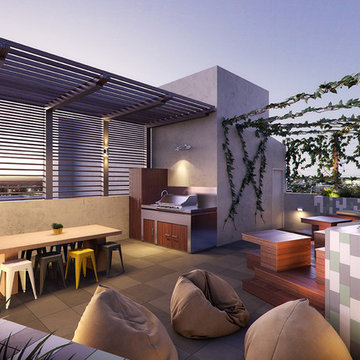
Render
Mittelgroßer, Gefliester, Unbedeckter Moderner Patio im Innenhof mit Outdoor-Küche in Brisbane
Mittelgroßer, Gefliester, Unbedeckter Moderner Patio im Innenhof mit Outdoor-Küche in Brisbane
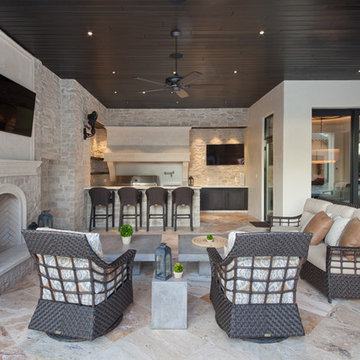
Geräumiger, Gefliester, Überdachter Rustikaler Patio hinter dem Haus mit Outdoor-Küche in Orlando
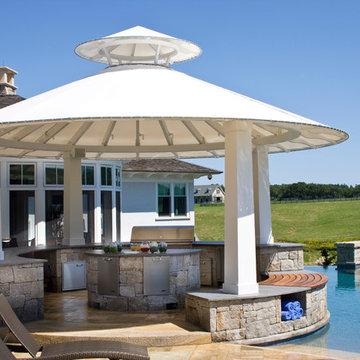
Photo Credit: Rixon Photography
Geräumiger, Gefliester Moderner Patio hinter dem Haus mit Outdoor-Küche und Markisen in Boston
Geräumiger, Gefliester Moderner Patio hinter dem Haus mit Outdoor-Küche und Markisen in Boston
Geflieste Outdoor-Gestaltung mit Outdoor-Küche Ideen und Design
7






