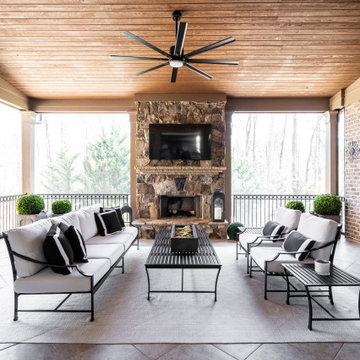Gefliester Klassischer Patio Ideen und Design
Suche verfeinern:
Budget
Sortieren nach:Heute beliebt
1 – 20 von 3.345 Fotos
1 von 3
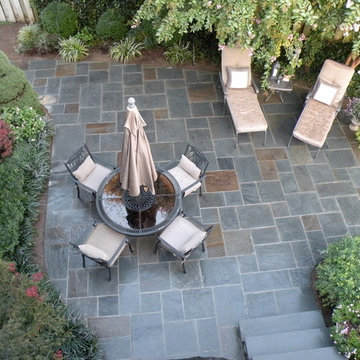
Mittelgroßer, Gefliester, Unbedeckter Klassischer Patio hinter dem Haus mit Outdoor-Küche in Washington, D.C.
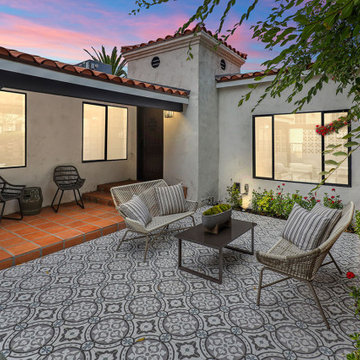
Mittelgroßer, Gefliester, Überdachter Klassischer Patio hinter dem Haus in Los Angeles
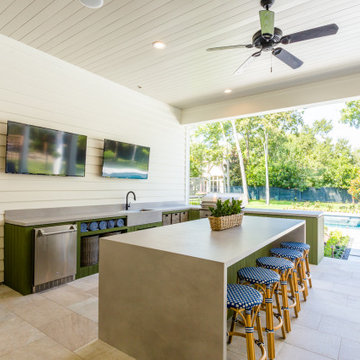
Gefliester, Überdachter Klassischer Patio hinter dem Haus mit Outdoor-Küche in Houston
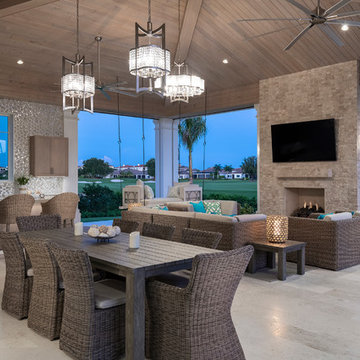
A custom-made expansive two-story home providing views of the spacious kitchen, breakfast nook, dining, great room and outdoor amenities upon entry.
Featuring 11,000 square feet of open area lavish living this residence does not
disappoint with the attention to detail throughout. Elegant features embellish this home with the intricate woodworking and exposed wood beams, ceiling details, gorgeous stonework, European Oak flooring throughout, and unique lighting.
This residence offers seven bedrooms including a mother-in-law suite, nine bathrooms, a bonus room, his and her offices, wet bar adjacent to dining area, wine room, laundry room featuring a dog wash area and a game room located above one of the two garages. The open-air kitchen is the perfect space for entertaining family and friends with the two islands, custom panel Sub-Zero appliances and easy access to the dining areas.
Outdoor amenities include a pool with sun shelf and spa, fire bowls spilling water into the pool, firepit, large covered lanai with summer kitchen and fireplace surrounded by roll down screens to protect guests from inclement weather, and two additional covered lanais. This is luxury at its finest!
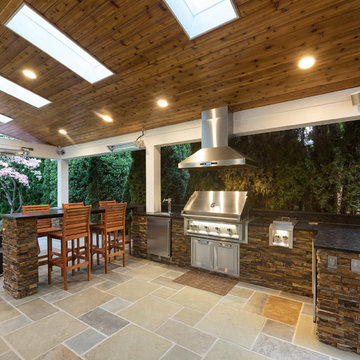
Our client wanted to create a fresh outdoor living space within their outdated backyard and to give a makeover to their entire property. The overall setting was a tremendous asset to the spaces - a large wetland area just behind their home, full of interesting birds and wildlife that the homeowner values.
We designed and built a spacious covered outdoor living space as the backyard focal point. The kitchen and bar area feature a Hestan grill, kegerator and refrigerator along with ample counter space. This structure is heated by Infratech heaters for maximum all-season use. An array of six skylights allows light into the space and the adjacent windows.
While the covered space is the focal point of the backyard, the entire property was redesigned to include a bluestone patio and pathway, dry creek bed, new planting, extensive low voltage outdoor lighting and a new entry monument.
The design fits seamlessly among the existing mature trees and the backdrop of a beautiful wetland area beyond. The structure feels as if it has always been a part of the home.
William Wright Photography
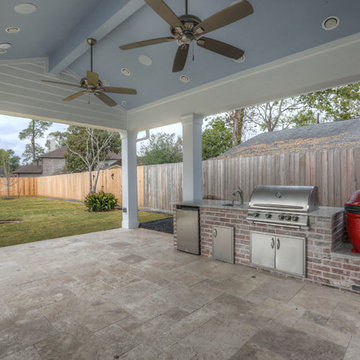
Großer, Gefliester, Überdachter Klassischer Patio hinter dem Haus mit Outdoor-Küche in Houston
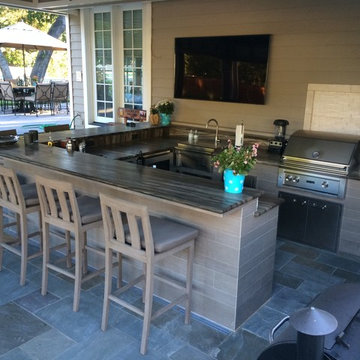
Großer, Gefliester, Überdachter Klassischer Patio hinter dem Haus mit Outdoor-Küche in Sonstige
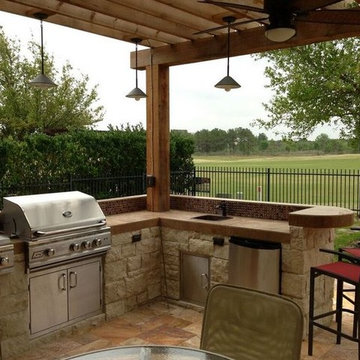
We love this rustic-modern Houston patio addition with an outdoor kitchen and double pergola!
It not only made the most of a long, narrow space while satisfying strict homeowners association rules, but did so affordably in a warm, timeless style.
“The client really enjoys outdoor living, but had a specific budget they wanted to meet,” explains Outdoor Homescapes owner Wayne Franks. “They also live on a golf course and had to meet particular HOA requirements.”
The HOA requirements restricted how far back the new 450-square-foot patio and pergola could extend back into the yard. The HOA also wanted to make sure the patio’s colors and materials matched the existing home and others around it.
“We chose colors and materials that offered texture and character, but that would go with just about anything around it,” says Wayne. “We found what we were looking for in the Fantastico travertine and Austin limestone – two materials clients love and just can’t go wrong with.”
The Austin limestone facing the 8-foot-square, L-shaped kitchen island is dry-stacked in a castle pattern for a naturalistic, rustic look. Yet its light, neutral color keeps the style fresh and modern.
Adding to the modern look are the stainless steel appliances: an RCS 30-inch stainless steel grill, double burner and outdoor fridge. Even though the finishes on the sink and light fixtures (Hunter pendant lamps and Hampton Bay light/fan combos) have a different finish – oil-rubbed-bronze – this actually follows the recent trend of mixing different metals, materials and finishes.
“The look’s not so matchy-matchy anymore,” explains Wayne. “Mixing it up makes it look more authentic and personalized.”
That’s why backsplashes like the one in this project – done in glass and metal mosaic – are also becoming more popular than traditional ceramic tile.
Another recent trend can be seen here, too – an amping up of color variation and texture.
“In addition to the split-face texture of the rock, you can definitely see the bold color variation in the travertine,” says Wayne.
The flooring is a Fantastico travertine, laid out in a Versailles pattern. “The Fantastico tile is killer,” says Wayne. “The warm reds go great with red brick, which we have a lot of around here.”
The countertop with the rounded, raised bar at the end is English walnut travertine.
The red bar stools also add a pop of exciting color that contrasts nicely with the greenery around the patio.
The double pergola, continues Wayne, is No. 2 pine stained a Minwax honey-gold. One side of the pergola – the side over the seating area – is covered with Lexan, a clear material that keeps out rain, heat and UV rays.
The pergola also juts further into the yard on that side. “It’s called a scallop, and it just lends some visual interest,” explains Wayne. “It prevents the pergola from just looking like one big rectangular hunk of wood.”
Wayne particularly likes how everything blended so well with the brick – which was a big concern – yet didn’t come off as too neutral or boring.
“The Fantastico travertine and red chairs do an excellent job of pulling the red from the brick and working with the warmth of that color to make a super-inviting space,” says Wayne. “We’re really pleased with how it all ties together so well.”
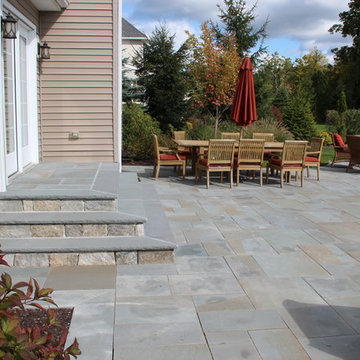
Großer, Gefliester, Unbedeckter Klassischer Patio hinter dem Haus mit Feuerstelle in New York
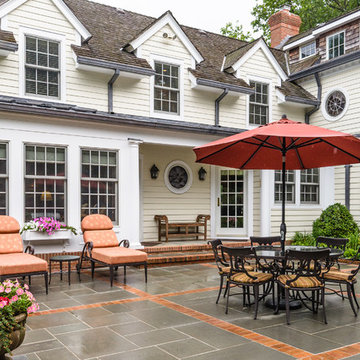
Patio and back exterior view of Traditional White Colonial home with green shutters. Expansive property surrounds this equally large home. This classic home is complete with white vinyl siding, white entryway / windows, and red brick chimneys. Large stone patio with glossy red and brown stone tile, has a surrounding low red brick wall.
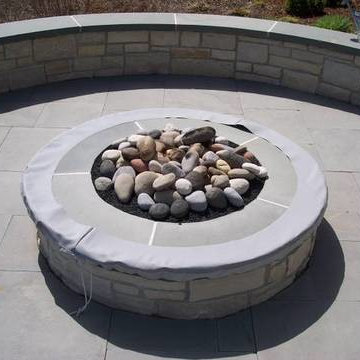
Trenched & Ran Gas Line 135ft. Installed Key Valve, Lava Rock, Burner & Ceramic Fire Stones
Mittelgroßer, Unbedeckter, Gefliester Klassischer Patio hinter dem Haus mit Feuerstelle in Chicago
Mittelgroßer, Unbedeckter, Gefliester Klassischer Patio hinter dem Haus mit Feuerstelle in Chicago
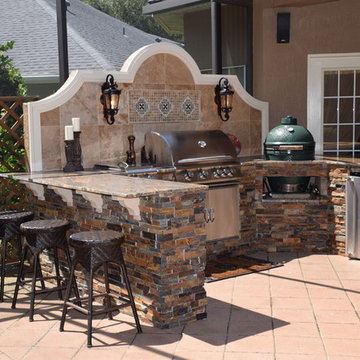
Geräumiger, Gefliester Klassischer Patio hinter dem Haus mit Outdoor-Küche in Jacksonville
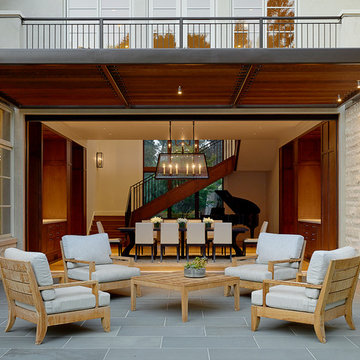
Matthew Millman Photography http://www.matthewmillman.com/
Großer, Gefliester, Überdachter Klassischer Patio hinter dem Haus mit Kamin in San Francisco
Großer, Gefliester, Überdachter Klassischer Patio hinter dem Haus mit Kamin in San Francisco

This Neo-prairie style home with its wide overhangs and well shaded bands of glass combines the openness of an island getaway with a “C – shaped” floor plan that gives the owners much needed privacy on a 78’ wide hillside lot. Photos by James Bruce and Merrick Ales.
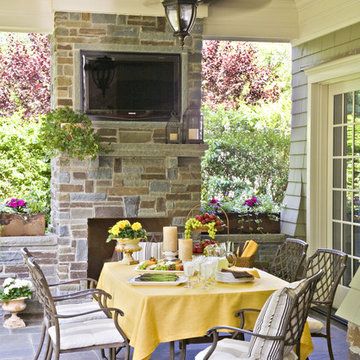
New home. Photos by Peter Paige
Mittelgroßer, Gefliester, Überdachter Klassischer Patio hinter dem Haus mit Feuerstelle in New York
Mittelgroßer, Gefliester, Überdachter Klassischer Patio hinter dem Haus mit Feuerstelle in New York
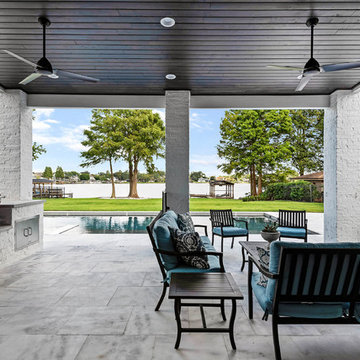
Großer, Gefliester, Überdachter Klassischer Patio hinter dem Haus mit Outdoor-Küche in Orlando
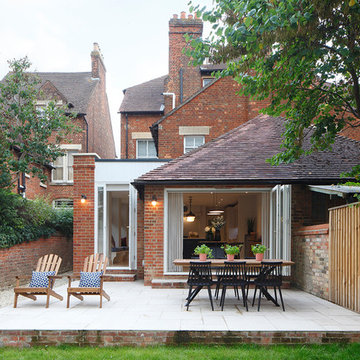
Garden Patio
Gefliester, Unbedeckter, Großer Klassischer Patio hinter dem Haus in Oxfordshire
Gefliester, Unbedeckter, Großer Klassischer Patio hinter dem Haus in Oxfordshire
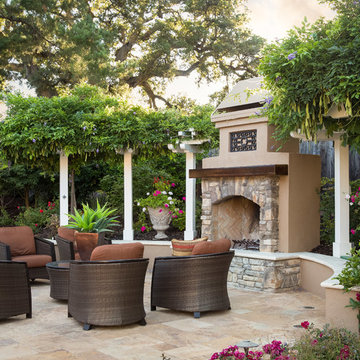
Großer, Gefliester Klassischer Patio hinter dem Haus mit Kamin in Orange County
Gefliester Klassischer Patio Ideen und Design
1

