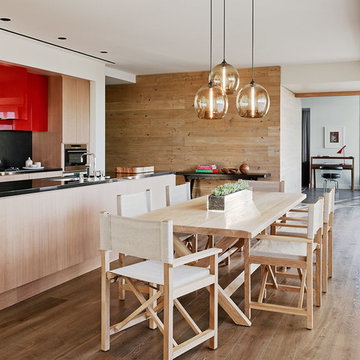Gehobene Beige Esszimmer Ideen und Design
Suche verfeinern:
Budget
Sortieren nach:Heute beliebt
121 – 140 von 5.195 Fotos
1 von 3
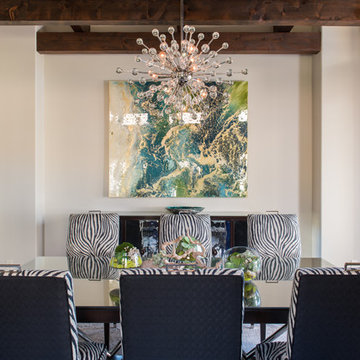
Design by Barbara Gilbert Interiors in Dallas, TX.
This dining room is adjacent to the entry hall and a wow factor was a must! Our client loves animal print and we combined it with turquoise head chairs to give it a pop of color. A neutral hand knotted rug anchors the scheme and gives the eye a place to rest.
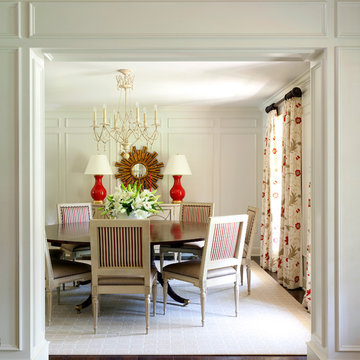
Wall color is Sherwin-Williams Shoji White SW7042. Chandelier and lamps are Visual Comfort. Dining table and chairs from Hickory Chair, mirror is Worlds Away.
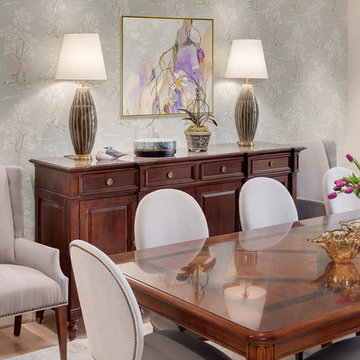
Subtle artistic details bring elegance to this dining room. From the pale patterns found in the wallpaper to the nailhead trim on the chairs, we wanted the space to feel elegant and carefully curated. Complementing the neutral color palette are golden accents which add a touch of glamour and soft lilac hues which bring about a calm and tranquil feel. The goal was to design a space that felt inviting and properly dressed for the occasion, whether that be a formal or casual setting.
Designed by Michelle Yorke Interiors who also serves Seattle as well as Seattle's Eastside suburbs from Mercer Island all the way through Cle Elum.
For more about Michelle Yorke, click here: https://michelleyorkedesign.com/
To learn more about this project, click here: https://michelleyorkedesign.com/lake-sammamish-waterfront/

Landhausstil Frühstücksecke mit beiger Wandfarbe, hellem Holzboden, freigelegten Dachbalken und Holzwänden in Portland Maine
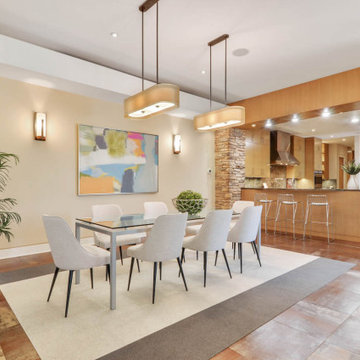
Our Tampa studio added modern furniture, striking artwork, and thoughtful decor to create a luxe vibe in this beautiful contemporary home. Attractive area rugs beautifully complement the dining room furniture beside the gorgeous open kitchen. In the living room, comfortable furnishings and stylish decor add the oomph factor to the space.
---
Project designed by interior design studio Home Frosting. They serve the entire Tampa Bay area including South Tampa, Clearwater, Belleair, and St. Petersburg.
For more about Home Frosting, see here: https://homefrosting.com/
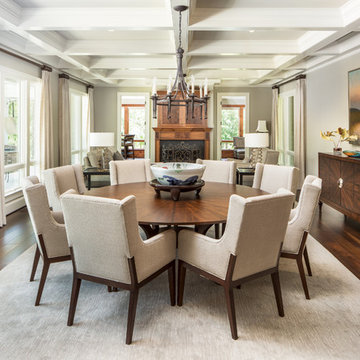
Geschlossenes, Großes Klassisches Esszimmer mit grauer Wandfarbe, dunklem Holzboden, Kamin, Kaminumrandung aus Holz und braunem Boden in Charleston
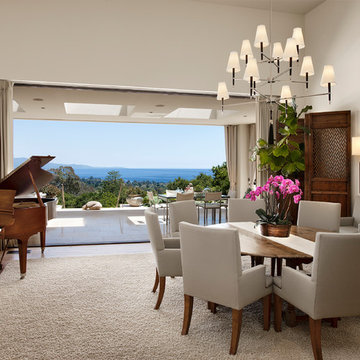
Jim Bartsch
Mittelgroßes Mediterranes Esszimmer ohne Kamin mit weißer Wandfarbe und braunem Holzboden in Santa Barbara
Mittelgroßes Mediterranes Esszimmer ohne Kamin mit weißer Wandfarbe und braunem Holzboden in Santa Barbara
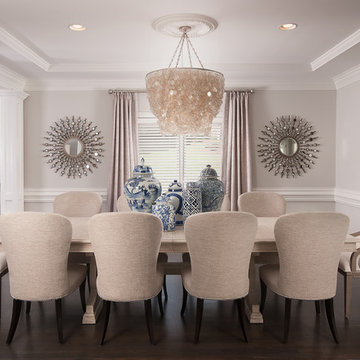
Scott Johnson
Mittelgroßes Klassisches Esszimmer mit dunklem Holzboden in Atlanta
Mittelgroßes Klassisches Esszimmer mit dunklem Holzboden in Atlanta
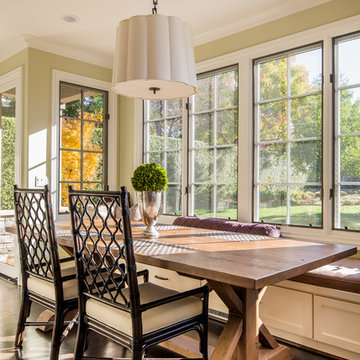
Bernie Grijalvo
Offenes, Mittelgroßes Klassisches Esszimmer mit dunklem Holzboden in Sonstige
Offenes, Mittelgroßes Klassisches Esszimmer mit dunklem Holzboden in Sonstige
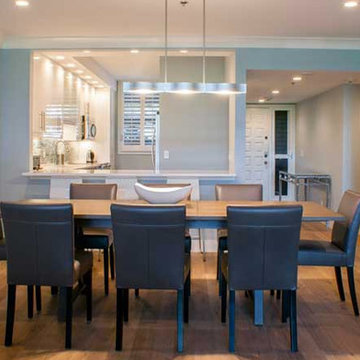
Offenes, Mittelgroßes Klassisches Esszimmer ohne Kamin mit grauer Wandfarbe, braunem Holzboden und braunem Boden in Tampa
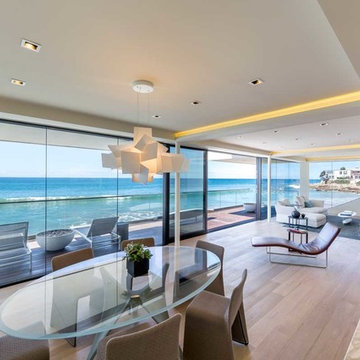
Mittelgroßes, Offenes Modernes Esszimmer mit weißer Wandfarbe, hellem Holzboden und Kaminumrandung aus Stein in Los Angeles
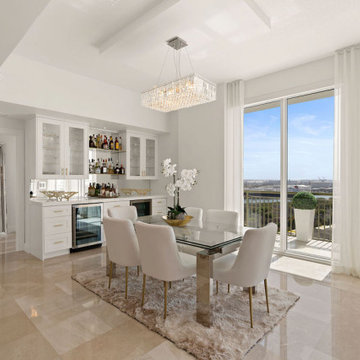
Mittelgroße Moderne Wohnküche mit weißer Wandfarbe, Porzellan-Bodenfliesen, beigem Boden und eingelassener Decke in Tampa
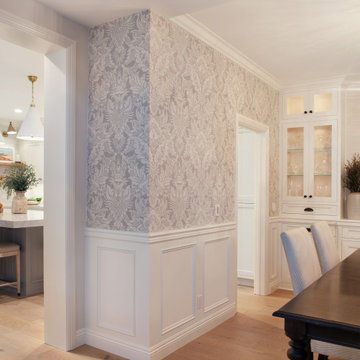
Große Maritime Wohnküche mit hellem Holzboden und vertäfelten Wänden in Orange County

Dining Chairs by Coastal Living Sorrento
Styling by Rhiannon Orr & Mel Hasic
Dining Chairs by Coastal Living Sorrento
Styling by Rhiannon Orr & Mel Hasic
Laminex Doors & Drawers in "Super White"
Display Shelves in Laminex "American Walnut Veneer Random cut Mismatched
Benchtop - Caesarstone Staturio Maximus'
Splashback - Urban Edge - "Brique" in Green
Floor Tiles - Urban Edge - Xtreme Concrete
Steel Truss - Dulux 'Domino'
Flooring - sanded + stain clear matt Tasmanian Oak
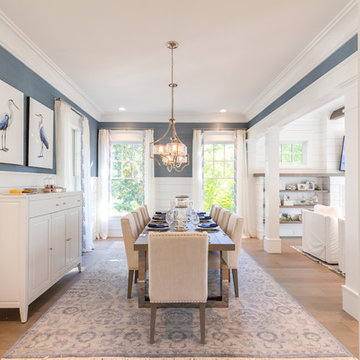
Jonathan Edwards Media
Offenes, Großes Maritimes Esszimmer mit blauer Wandfarbe, braunem Holzboden und grauem Boden in Sonstige
Offenes, Großes Maritimes Esszimmer mit blauer Wandfarbe, braunem Holzboden und grauem Boden in Sonstige
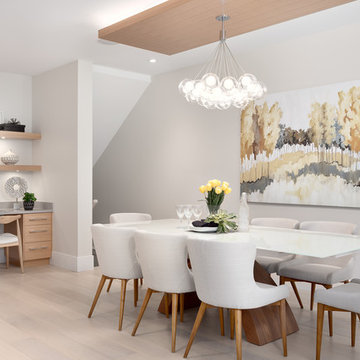
Mittelgroße Moderne Wohnküche ohne Kamin mit grauer Wandfarbe, hellem Holzboden und beigem Boden in Vancouver
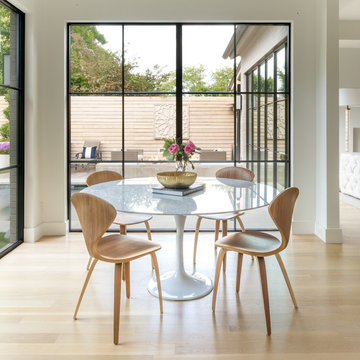
Mittelgroße Klassische Wohnküche ohne Kamin mit weißer Wandfarbe, hellem Holzboden und beigem Boden in Dallas
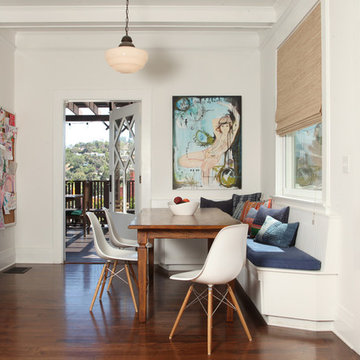
Location: Silver Lake, Los Angeles, CA, USA
A lovely small one story bungalow in the arts and craft style was the original house.
An addition of an entire second story and a portion to the back of the house to accommodate a growing family, for a 4 bedroom 3 bath new house family room and music room.
The owners a young couple from central and South America, are movie producers
The addition was a challenging one since we had to preserve the existing kitchen from a previous remodel and the old and beautiful original 1901 living room.
The stair case was inserted in one of the former bedrooms to access the new second floor.
The beam structure shown in the stair case and the master bedroom are indeed the structure of the roof exposed for more drama and higher ceilings.
The interiors where a collaboration with the owner who had a good idea of what she wanted.
Juan Felipe Goldstein Design Co.
Photographed by:
Claudio Santini Photography
12915 Greene Avenue
Los Angeles CA 90066
Mobile 310 210 7919
Office 310 578 7919
info@claudiosantini.com
www.claudiosantini.com
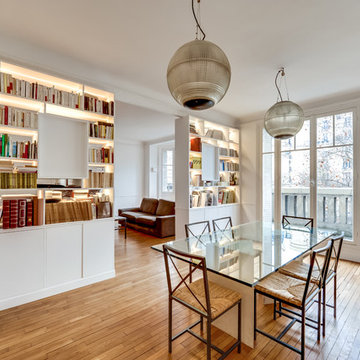
Geschlossenes Modernes Esszimmer ohne Kamin mit weißer Wandfarbe und braunem Holzboden in Paris
Gehobene Beige Esszimmer Ideen und Design
7
