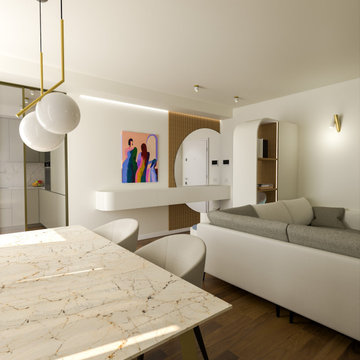Gehobene Beige Esszimmer Ideen und Design
Suche verfeinern:
Budget
Sortieren nach:Heute beliebt
161 – 180 von 5.195 Fotos
1 von 3
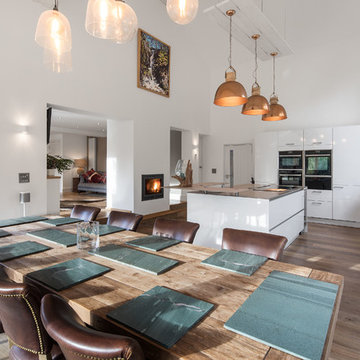
tonywestphoto.co.uk
Große Moderne Wohnküche mit braunem Holzboden, braunem Boden, weißer Wandfarbe, Tunnelkamin und verputzter Kaminumrandung in Sonstige
Große Moderne Wohnküche mit braunem Holzboden, braunem Boden, weißer Wandfarbe, Tunnelkamin und verputzter Kaminumrandung in Sonstige
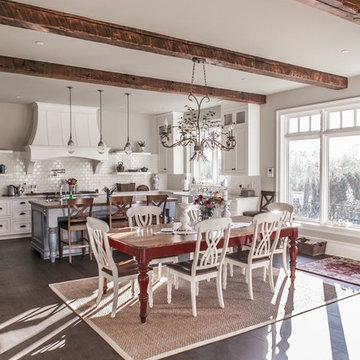
Mittelgroße Country Wohnküche mit weißer Wandfarbe, braunem Boden und dunklem Holzboden in Vancouver
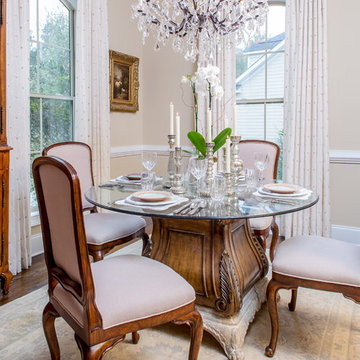
Geschlossenes, Mittelgroßes Klassisches Esszimmer ohne Kamin mit beiger Wandfarbe, dunklem Holzboden und braunem Boden in Atlanta
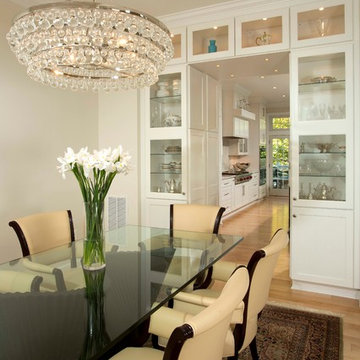
The simple use of black and white…classic, timeless, elegant. No better words could describe the renovation of this kitchen, dining room and seating area.
First, an amazing wall of custom cabinets was installed. The home’s 10’ ceilings provided a nice opportunity to stack up decorative glass cabinetry and highly crafted crown moldings on top, while maintaining a considerable amount of cabinetry just below it. The custom-made brush stroke finished cabinetry is highlighted by a chimney-style wood hood surround with leaded glass cabinets. Custom display cabinets with leaded glass also separate the kitchen from the dining room.
Next, the homeowner installed a 5’ x 14’ island finished in black. It houses the main sink with a pedal style control disposal, dishwasher, microwave, second bar sink, beverage center refrigerator and still has room to sit five to six people. The hardwood floor in the kitchen and family room matches the rest of the house.
The homeowner wanted to use a very selective white quartzite stone for counters and backsplash to add to the brightness of their kitchen. Contemporary chandeliers over the island are timeless and elegant. High end appliances covered by custom panels are part of this featured project, both to satisfy the owner’s needs and to implement the classic look desired for this kitchen.
Beautiful dining and living areas surround this kitchen. All done in a contemporary style to create a seamless design and feel the owner had in mind.

Offenes, Großes Nordisches Esszimmer mit weißer Wandfarbe, hellem Holzboden, Kaminofen, verputzter Kaminumrandung, beigem Boden, gewölbter Decke und Wandpaneelen in Los Angeles

This young family began working with us after struggling with their previous contractor. They were over budget and not achieving what they really needed with the addition they were proposing. Rather than extend the existing footprint of their house as had been suggested, we proposed completely changing the orientation of their separate kitchen, living room, dining room, and sunroom and opening it all up to an open floor plan. By changing the configuration of doors and windows to better suit the new layout and sight lines, we were able to improve the views of their beautiful backyard and increase the natural light allowed into the spaces. We raised the floor in the sunroom to allow for a level cohesive floor throughout the areas. Their extended kitchen now has a nice sitting area within the kitchen to allow for conversation with friends and family during meal prep and entertaining. The sitting area opens to a full dining room with built in buffet and hutch that functions as a serving station. Conscious thought was given that all “permanent” selections such as cabinetry and countertops were designed to suit the masses, with a splash of this homeowner’s individual style in the double herringbone soft gray tile of the backsplash, the mitred edge of the island countertop, and the mixture of metals in the plumbing and lighting fixtures. Careful consideration was given to the function of each cabinet and organization and storage was maximized. This family is now able to entertain their extended family with seating for 18 and not only enjoy entertaining in a space that feels open and inviting, but also enjoy sitting down as a family for the simple pleasure of supper together.
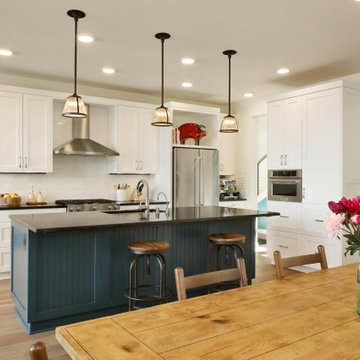
Situated on the north shore of Birch Point this high-performance beach home enjoys a view across Boundary Bay to White Rock, BC and the BC Coastal Range beyond. Designed for indoor, outdoor living the many decks, patios, porches, outdoor fireplace, and firepit welcome friends and family to gather outside regardless of the weather.
From a high-performance perspective this home was built to and certified by the Department of Energy’s Zero Energy Ready Home program and the EnergyStar program. In fact, an independent testing/rating agency was able to show that the home will only use 53% of the energy of a typical new home, all while being more comfortable and healthier. As with all high-performance homes we find a sweet spot that returns an excellent, comfortable, healthy home to the owners, while also producing a building that minimizes its environmental footprint.
Design by JWR Design
Photography by Radley Muller Photography
Interior Design by Markie Nelson Interior Design
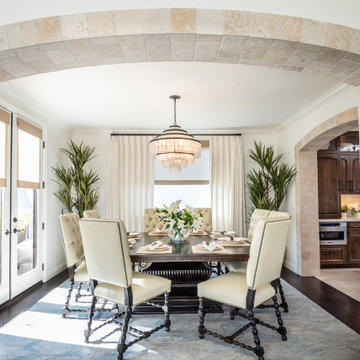
Modern fixtures mixed with traditional elements elevate this stunning neutral dining room. Leather upholstered chairs for practical dining needs.
__
We had so much fun designing in this Spanish meets beach style with wonderful clients who travel the world with their 3 sons. The clients had excellent taste and ideas they brought to the table, and were always open to Jamie's suggestions that seemed wildly out of the box at the time. The end result was a stunning mix of traditional, Meditteranean, and updated coastal that reflected the many facets of the clients. The bar area downstairs is a sports lover's dream, while the bright and beachy formal living room upstairs is perfect for book club meetings. One of the son's personal photography is tastefully framed and lines the hallway, and custom art also ensures this home is uniquely and divinely designed just for this lovely family.
__
Design by Eden LA Interiors
Photo by Kim Pritchard Photography
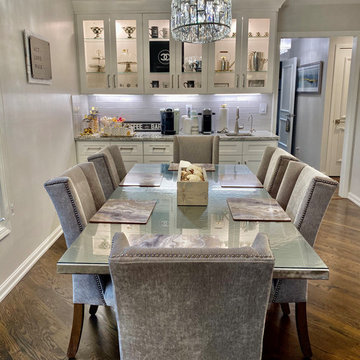
Große Klassische Wohnküche ohne Kamin mit grauer Wandfarbe, dunklem Holzboden und braunem Boden in Detroit
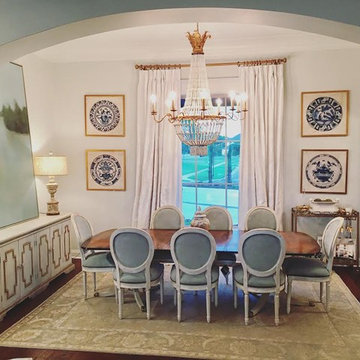
Geschlossenes, Mittelgroßes Klassisches Esszimmer ohne Kamin mit weißer Wandfarbe und dunklem Holzboden in New Orleans
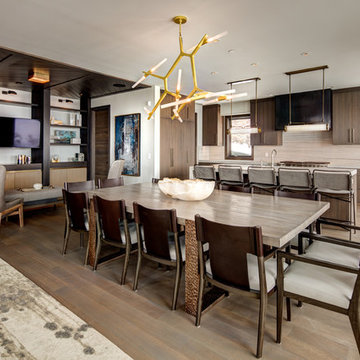
Alan Blakely
Offenes, Großes Modernes Esszimmer ohne Kamin mit beiger Wandfarbe, hellem Holzboden und beigem Boden in Salt Lake City
Offenes, Großes Modernes Esszimmer ohne Kamin mit beiger Wandfarbe, hellem Holzboden und beigem Boden in Salt Lake City
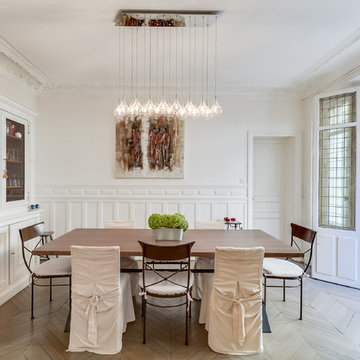
Meero
Geschlossenes, Großes Klassisches Esszimmer ohne Kamin mit weißer Wandfarbe und gebeiztem Holzboden in Paris
Geschlossenes, Großes Klassisches Esszimmer ohne Kamin mit weißer Wandfarbe und gebeiztem Holzboden in Paris
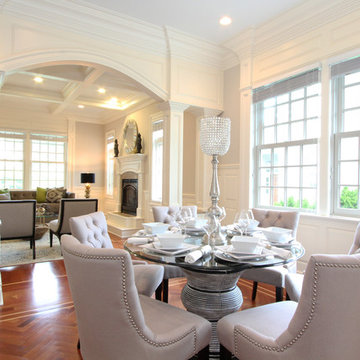
Greenwich CT, luxury dining room with accents of crystal, silver, black and white. An intimate round dining arrangement completes this luxurious formal dining room.
Birgit Anich Staging & Interiors
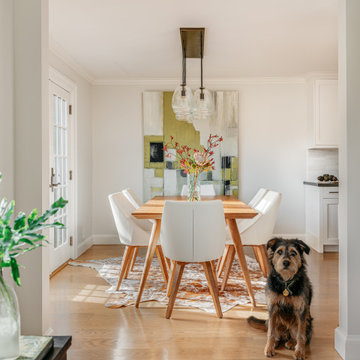
A sunlight-filled dining room with a mid-century modern touch.
Kleine Klassische Wohnküche mit grauer Wandfarbe, braunem Holzboden und braunem Boden in San Francisco
Kleine Klassische Wohnküche mit grauer Wandfarbe, braunem Holzboden und braunem Boden in San Francisco
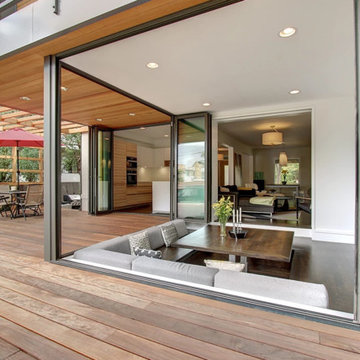
Indoor/outdoor dining room remodel
Moderne Frühstücksecke mit weißer Wandfarbe, dunklem Holzboden und braunem Boden in Denver
Moderne Frühstücksecke mit weißer Wandfarbe, dunklem Holzboden und braunem Boden in Denver
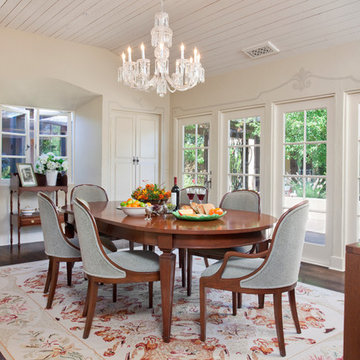
Mittelgroßes, Geschlossenes Landhausstil Esszimmer ohne Kamin mit dunklem Holzboden und beiger Wandfarbe in San Francisco
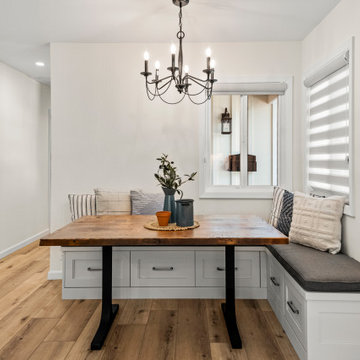
On the next leg of the journey was the modern hybrid Farmstead style Great room. The bold black granite apron sink brings wonderful diversity, when paired with the Hale Navy Island, and Lunada Bay backsplash tile that encases the kitchen. The Breakfast nook was a wonderful added touch for this project, where the family can enjoy a wonderful meal or morning coffee together.
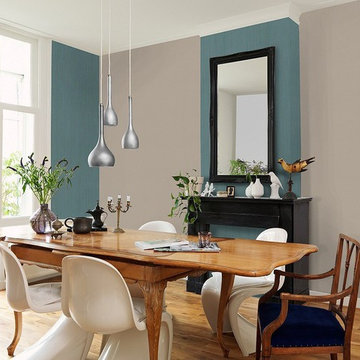
Mittelgroßes, Geschlossenes Klassisches Esszimmer ohne Kamin mit grauer Wandfarbe und braunem Holzboden in Valencia
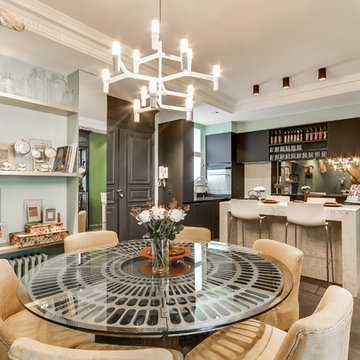
meero
Mittelgroße Eklektische Wohnküche ohne Kamin mit Betonboden und grüner Wandfarbe in Paris
Mittelgroße Eklektische Wohnküche ohne Kamin mit Betonboden und grüner Wandfarbe in Paris
Gehobene Beige Esszimmer Ideen und Design
9
