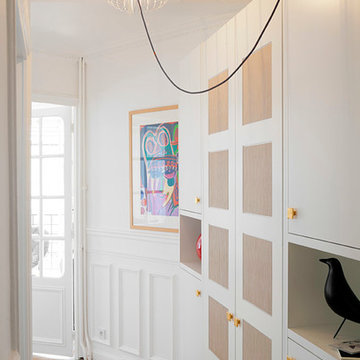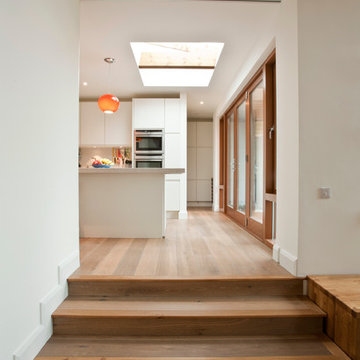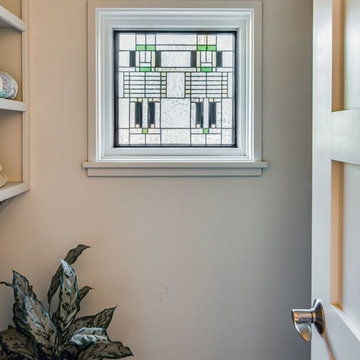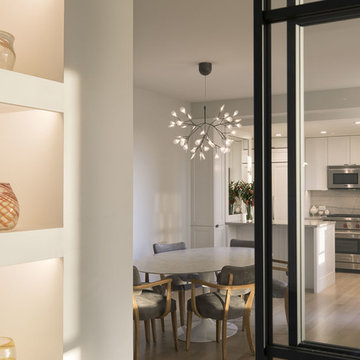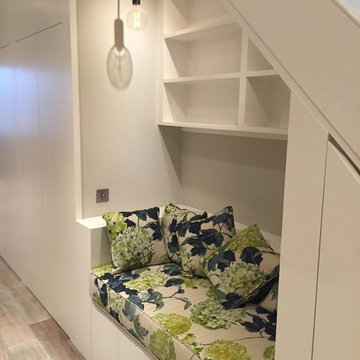Flur
Suche verfeinern:
Budget
Sortieren nach:Heute beliebt
141 – 160 von 1.804 Fotos
1 von 3
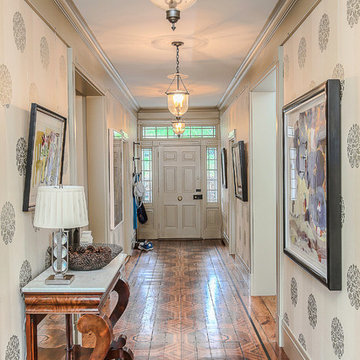
Mittelgroßer Klassischer Flur mit gebeiztem Holzboden und beiger Wandfarbe in New York
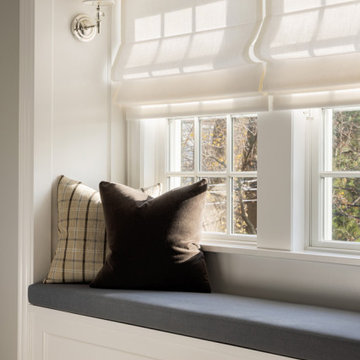
Our Long Island studio designed this stunning home with bright neutrals and classic pops to create a warm, welcoming home with modern amenities. In the kitchen, we chose a blue and white theme and added leather high chairs to give it a classy appeal. Sleek pendants add a hint of elegance.
In the dining room, comfortable chairs with chequered upholstery create a statement. We added a touch of drama by painting the ceiling a deep aubergine. AJI also added a sitting space with a comfortable couch and chairs to bridge the kitchen and the main living space. The family room was designed to create maximum space for get-togethers with a comfy sectional and stylish swivel chairs. The unique wall decor creates interesting pops of color. In the master suite upstairs, we added walk-in closets and a twelve-foot-long window seat. The exquisite en-suite bathroom features a stunning freestanding tub for relaxing after a long day.
---
Project designed by Long Island interior design studio Annette Jaffe Interiors. They serve Long Island including the Hamptons, as well as NYC, the tri-state area, and Boca Raton, FL.
For more about Annette Jaffe Interiors, click here:
https://annettejaffeinteriors.com/
To learn more about this project, click here:
https://annettejaffeinteriors.com/residential-portfolio/long-island-renovation/
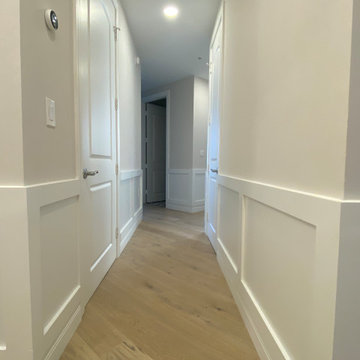
Großer Moderner Flur mit weißer Wandfarbe, hellem Holzboden, buntem Boden, eingelassener Decke und vertäfelten Wänden in Miami
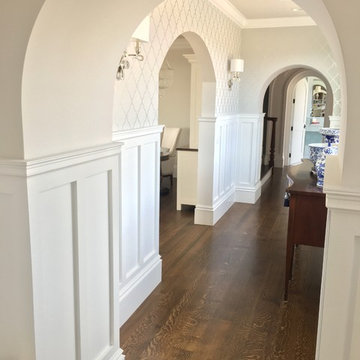
Großer Maritimer Flur mit weißer Wandfarbe und dunklem Holzboden in Providence
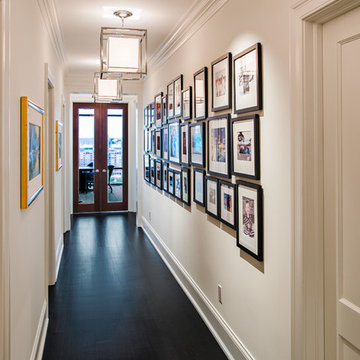
Jeffrey Jakucyk: Photographer
Großer Klassischer Flur mit weißer Wandfarbe und dunklem Holzboden in Cincinnati
Großer Klassischer Flur mit weißer Wandfarbe und dunklem Holzboden in Cincinnati

Remodeled hallway is flanked by new storage and display units
Mittelgroßer Moderner Flur mit brauner Wandfarbe, Vinylboden, braunem Boden, gewölbter Decke und Holzwänden in San Francisco
Mittelgroßer Moderner Flur mit brauner Wandfarbe, Vinylboden, braunem Boden, gewölbter Decke und Holzwänden in San Francisco
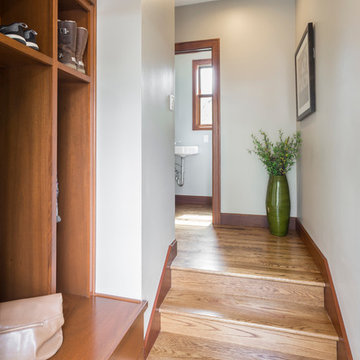
Custom mahogany cabinetry featuring drawers, cabinets, and cubbies for each kid--plus a special spot to sit!
BUILT Photography
Kleiner Klassischer Flur mit grauer Wandfarbe, braunem Holzboden und braunem Boden in Portland
Kleiner Klassischer Flur mit grauer Wandfarbe, braunem Holzboden und braunem Boden in Portland
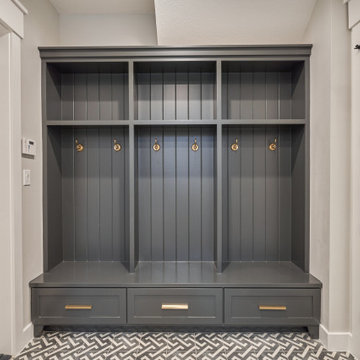
Mittelgroßer Uriger Flur mit weißer Wandfarbe, Porzellan-Bodenfliesen und grauem Boden in Houston
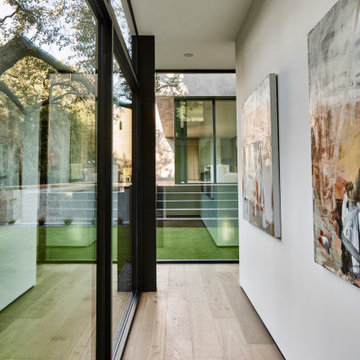
Gallery hallway looking East back towards pool and Great Room Beyond: Separates private bedrooms and study from communal Living Room / Kitchen with views of landscape outside. Photo by Dan Arnold
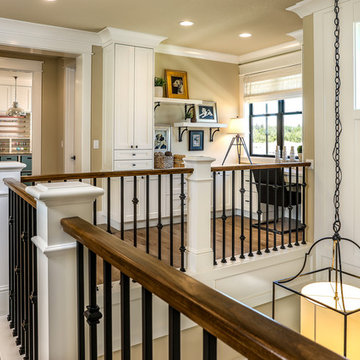
A modern farmhouse catwalk overlooking the home's great room and entry delights with metal and wood railings, custom millwork, and gorgeous lighting.
For more photos of this project visit our website: https://wendyobrienid.com.
Photography by Valve Interactive: https://valveinteractive.com/
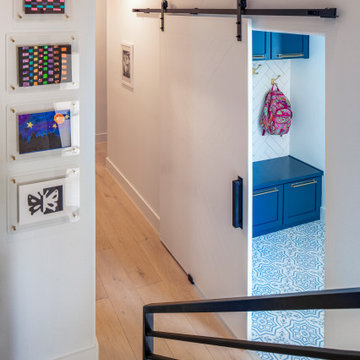
Mittelgroßer Klassischer Flur mit weißer Wandfarbe, hellem Holzboden und beigem Boden in Austin
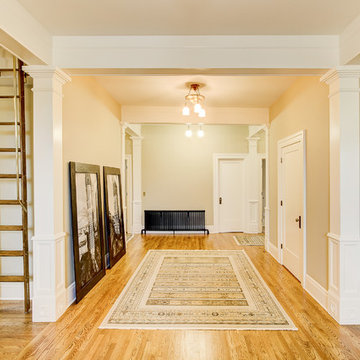
Photography by TC Peterson.
Großer Klassischer Flur mit beiger Wandfarbe und braunem Holzboden in Seattle
Großer Klassischer Flur mit beiger Wandfarbe und braunem Holzboden in Seattle
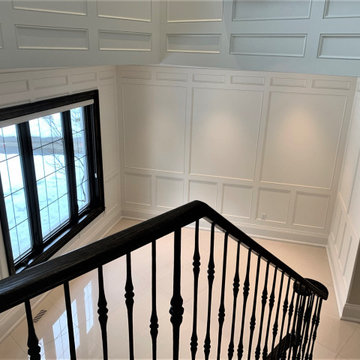
Geräumiger Moderner Flur mit weißer Wandfarbe, Porzellan-Bodenfliesen und braunem Boden in Toronto
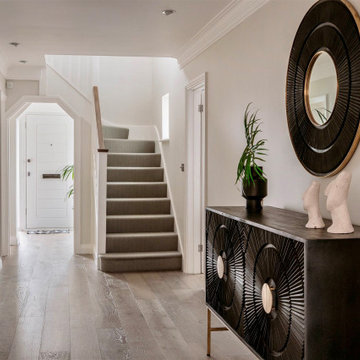
In this house we reconfigured the downstairs space, creating an open plan porch/hall area, downstairs guest and shower room for when elderly parents stay. A lounge beautiful large lounge that opens up into the lovely large kitchen diner which overlooks the back garden. We used a light yet warm and inviting colour pallet, introducing darker pieces of furniture and/or accessories to add depth and anchor the larger spaces.
Since completing the design the family have received a number of guests who's immediate thoughts were that the client had extended the property; however, this perception of additional space had been achieved through the reconfiguration of the ground floor, the colour pallet, use of materials and the clever layout throughout.
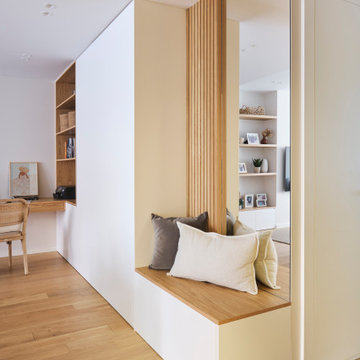
Kleiner Skandinavischer Flur mit weißer Wandfarbe, braunem Holzboden und braunem Boden in Barcelona
8
