Gehobene Eingang mit braunem Holzboden Ideen und Design
Suche verfeinern:
Budget
Sortieren nach:Heute beliebt
61 – 80 von 5.188 Fotos
1 von 3
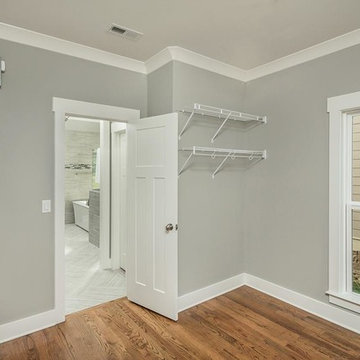
Großer Klassischer Eingang mit Stauraum, grauer Wandfarbe, braunem Holzboden, Einzeltür und weißer Haustür in Sonstige
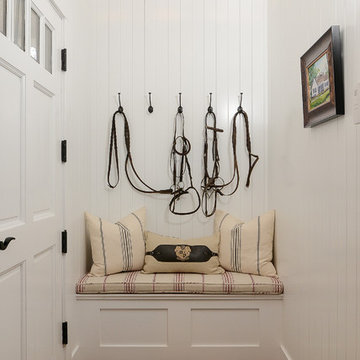
Brian Kellogg Photography
Kleines Landhausstil Foyer mit weißer Wandfarbe, braunem Holzboden, Drehtür und weißer Haustür in Sacramento
Kleines Landhausstil Foyer mit weißer Wandfarbe, braunem Holzboden, Drehtür und weißer Haustür in Sacramento
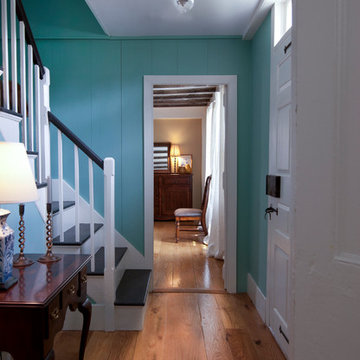
This extensive restoration project involved dismantling, moving, and reassembling this historic (c. 1687) First Period home in Ipswich, Massachusetts. We worked closely with the dedicated homeowners and a team of specialist craftsmen – first to assess the situation and devise a strategy for the work, and then on the design of the addition and indoor renovations. As with all our work on historic homes, we took special care to preserve the building’s authenticity while allowing for the integration of modern comforts and amenities. The finished product is a grand and gracious home that is a testament to the investment of everyone involved.
Excerpt from Wicked Local Ipswich - Before proceeding with the purchase, Johanne said she and her husband wanted to make sure the house was worth saving. Mathew Cummings, project architect for Cummings Architects, helped the Smith's determine what needed to be done in order to restore the house. Johanne said Cummings was really generous with his time and assisted the Smith's with all the fine details associated with the restoration.
Photo Credit: Cynthia August
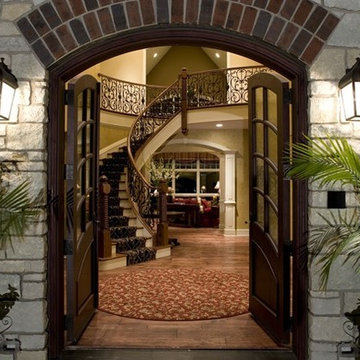
The entrance to this home features great details in workmanship, which are represented throughout this home and in every home by Rigsby Builders Inc.
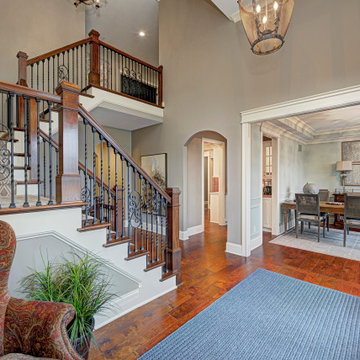
This home renovation project transformed unused, unfinished spaces into vibrant living areas. Each exudes elegance and sophistication, offering personalized design for unforgettable family moments.
Step into luxury with this entryway boasting grand doors, captivating lighting, and a staircase view. The area rug adds warmth, inviting guests to experience elegance from the moment they arrive.
Project completed by Wendy Langston's Everything Home interior design firm, which serves Carmel, Zionsville, Fishers, Westfield, Noblesville, and Indianapolis.
For more about Everything Home, see here: https://everythinghomedesigns.com/
To learn more about this project, see here: https://everythinghomedesigns.com/portfolio/fishers-chic-family-home-renovation/

Front entry of the amazing 2-story modern plan "The Astoria". View plan THD-8654: https://www.thehousedesigners.com/plan/the-astoria-8654/
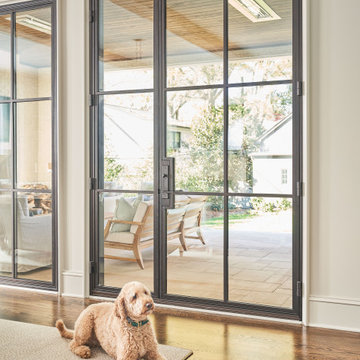
The homeowners created a seamless transition from their indoor to outdoor space with sleek, slim, and modern wrought iron entryway doors.
Großer Moderner Eingang mit weißer Wandfarbe, braunem Holzboden, Einzeltür und schwarzer Haustür in Charlotte
Großer Moderner Eingang mit weißer Wandfarbe, braunem Holzboden, Einzeltür und schwarzer Haustür in Charlotte
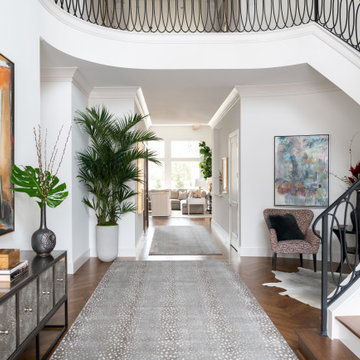
Geräumiges Klassisches Foyer mit weißer Wandfarbe, braunem Holzboden, Doppeltür, Haustür aus Metall und braunem Boden in Dallas
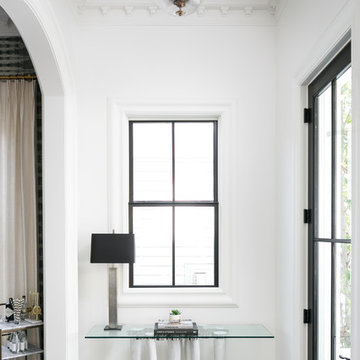
Kleines Klassisches Foyer mit weißer Wandfarbe, braunem Holzboden, Einzeltür, schwarzer Haustür und braunem Boden in Louisville

In the Entry, we added the same electrified glass into a custom built front door for this home. This new double door now is clear when our homeowner wants to see out and frosted when he doesn't! Design/Remodel by Hatfield Builders & Remodelers | Photography by Versatile Imaging
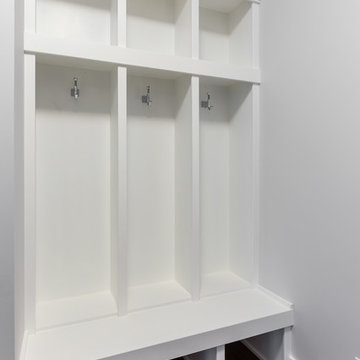
DJZ Photography
Kleiner Moderner Eingang mit Stauraum, grauer Wandfarbe und braunem Holzboden in Grand Rapids
Kleiner Moderner Eingang mit Stauraum, grauer Wandfarbe und braunem Holzboden in Grand Rapids
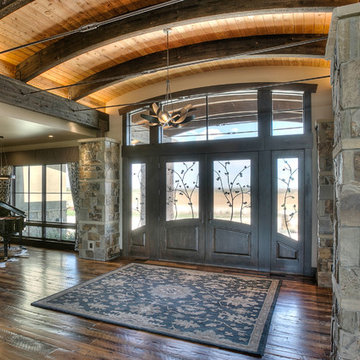
Geräumige Urige Haustür mit beiger Wandfarbe, braunem Holzboden, Doppeltür und dunkler Holzhaustür in Denver
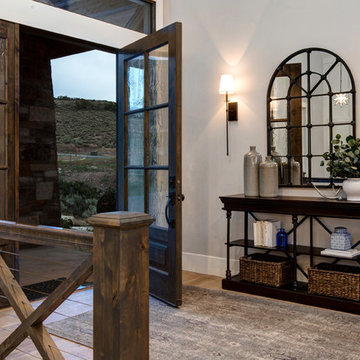
Großes Landhaus Foyer mit braunem Holzboden, Einzeltür, beiger Wandfarbe und Haustür aus Glas in Salt Lake City

New custom house in the Tree Section of Manhattan Beach, California. Custom built and interior design by Titan&Co.
Modern Farmhouse
Geräumiges Country Foyer mit weißer Wandfarbe, braunem Holzboden, Doppeltür, grauer Haustür und braunem Boden in Los Angeles
Geräumiges Country Foyer mit weißer Wandfarbe, braunem Holzboden, Doppeltür, grauer Haustür und braunem Boden in Los Angeles
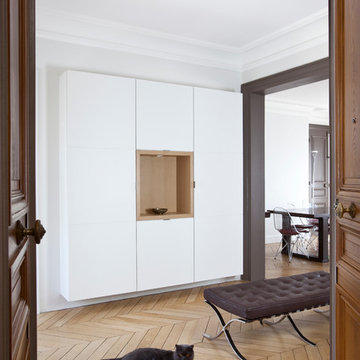
Großes Modernes Foyer mit weißer Wandfarbe, braunem Holzboden, Doppeltür und hellbrauner Holzhaustür in Paris
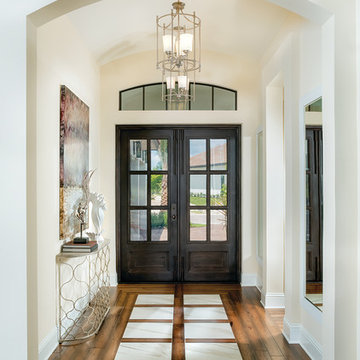
Arthur Rutenberg Homes
Mittelgroßes Modernes Foyer mit weißer Wandfarbe, braunem Holzboden, Doppeltür und dunkler Holzhaustür in Tampa
Mittelgroßes Modernes Foyer mit weißer Wandfarbe, braunem Holzboden, Doppeltür und dunkler Holzhaustür in Tampa
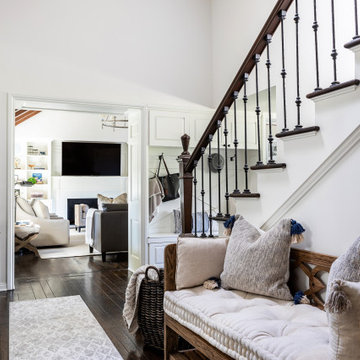
The entryway, living, and dining room in this Chevy Chase home were renovated with structural changes to accommodate a family of five. It features a bright palette, functional furniture, a built-in BBQ/grill, and statement lights.
Project designed by Courtney Thomas Design in La Cañada. Serving Pasadena, Glendale, Monrovia, San Marino, Sierra Madre, South Pasadena, and Altadena.
For more about Courtney Thomas Design, click here: https://www.courtneythomasdesign.com/
To learn more about this project, click here:
https://www.courtneythomasdesign.com/portfolio/home-renovation-la-canada/

Ma belle jungle ! Un plaisir d'arriver et de partir avec cet environnement !
Kleines Foyer mit weißer Wandfarbe, braunem Holzboden, brauner Haustür und braunem Boden in Paris
Kleines Foyer mit weißer Wandfarbe, braunem Holzboden, brauner Haustür und braunem Boden in Paris
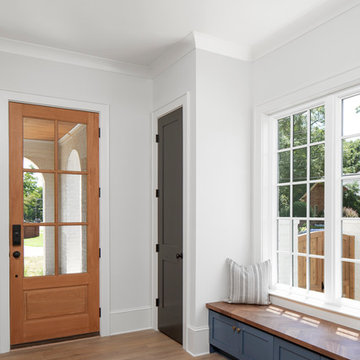
Mittelgroßes Klassisches Foyer mit braunem Holzboden, Einzeltür, hellbrauner Holzhaustür, weißer Wandfarbe und braunem Boden in Charlotte
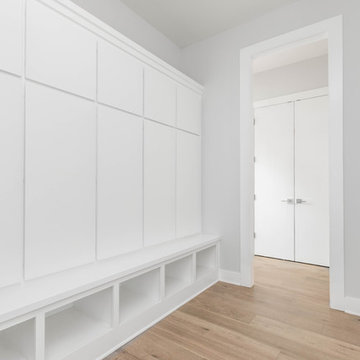
Mittelgroßer Moderner Eingang mit Stauraum, weißer Wandfarbe, braunem Holzboden und braunem Boden in Indianapolis
Gehobene Eingang mit braunem Holzboden Ideen und Design
4