Gehobene Eingang mit braunem Holzboden Ideen und Design
Suche verfeinern:
Budget
Sortieren nach:Heute beliebt
101 – 120 von 5.188 Fotos
1 von 3
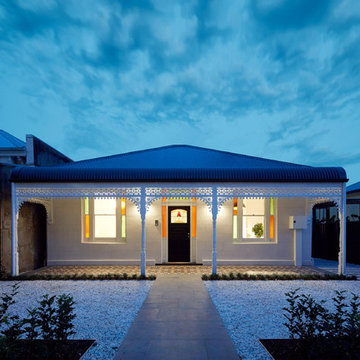
Front Elevation after the Reno
Alterations & Additions for 'Waltham Jewel' by Melbourne Design Studios (MDS).
Photography by Peter Clarke Photography
Großer Klassischer Eingang mit weißer Wandfarbe, braunem Holzboden, Einzeltür und schwarzer Haustür in Melbourne
Großer Klassischer Eingang mit weißer Wandfarbe, braunem Holzboden, Einzeltür und schwarzer Haustür in Melbourne
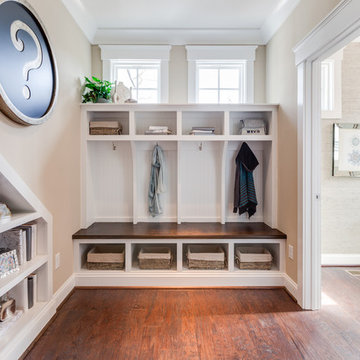
Jonathon Edwards Media
Mittelgroßer Maritimer Eingang mit Stauraum, beiger Wandfarbe und braunem Holzboden in Sonstige
Mittelgroßer Maritimer Eingang mit Stauraum, beiger Wandfarbe und braunem Holzboden in Sonstige
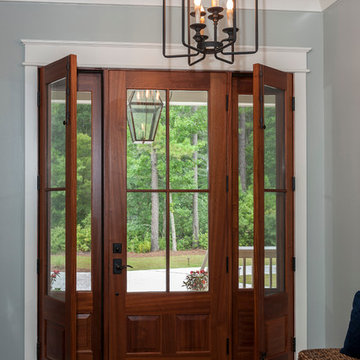
The gorgeous front door leads into the entry hall with lovely hanging lighting. Operable side lights on front door allow even more light in this roomy entry way.
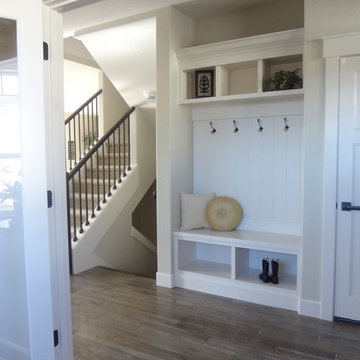
Builder/Remodeler: M&S Resources- Phillip Moreno/ Materials provided by: Cherry City Interiors & Design/ Interior Design by: Shelli Dierck & Leslie Kampstra/ Photographs by: Shelli Dierck &

Using an 1890's black and white photograph as a reference, this Queen Anne Victorian underwent a full restoration. On the edge of the Montclair neighborhood, this home exudes classic "Painted Lady" appeal on the exterior with an interior filled with both traditional detailing and modern conveniences. The restoration includes a new main floor guest suite, a renovated master suite, private elevator, and an elegant kitchen with hearth room.
Builder: Blackstock Construction
Photograph: Ron Ruscio Photography

Mittelgroßes Landhaus Foyer mit grauer Wandfarbe, braunem Holzboden, Doppeltür, hellbrauner Holzhaustür, braunem Boden und Holzdecke in Sonstige

Interior Design:
Anne Norton
AND interior Design Studio
Berkeley, CA 94707
Geräumiges Klassisches Foyer mit weißer Wandfarbe, braunem Holzboden, Einzeltür, schwarzer Haustür und braunem Boden in San Francisco
Geräumiges Klassisches Foyer mit weißer Wandfarbe, braunem Holzboden, Einzeltür, schwarzer Haustür und braunem Boden in San Francisco
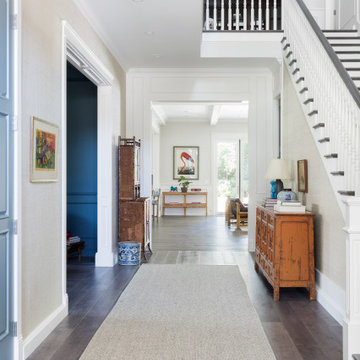
Großes Stilmix Foyer mit beiger Wandfarbe, braunem Holzboden, braunem Boden und Tapetenwänden in Los Angeles
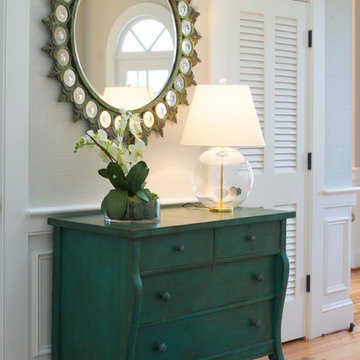
Große Klassische Haustür mit beiger Wandfarbe, braunem Holzboden, Einzeltür, brauner Haustür und braunem Boden in Charleston
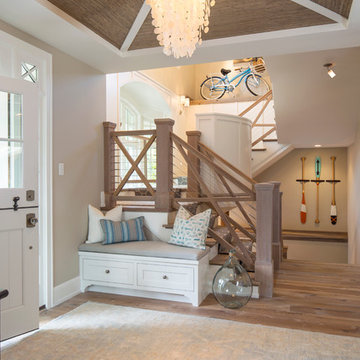
Mittelgroßes Maritimes Foyer mit braunem Holzboden, Klöntür, beiger Wandfarbe und weißer Haustür in Minneapolis
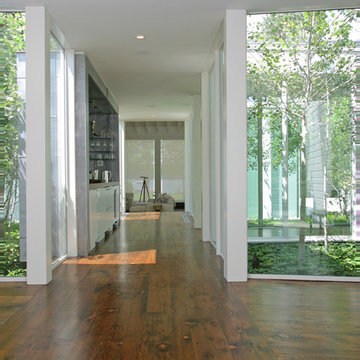
Großer Moderner Eingang mit weißer Wandfarbe, braunem Holzboden, Korridor, Einzeltür und dunkler Holzhaustür in Milwaukee
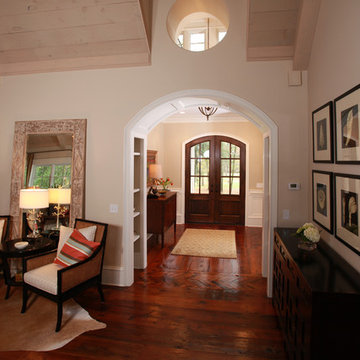
These rooms feature arch walkways, wall art, wooden dining room table, upholstered chairs, floral loveseat, flat hearth fireplace, vaulted ceilings, wooden sideboards, two rattan chairs, white cushions, striped throw pillows, branch lamp, and large floor length mirror.
Project designed by Atlanta interior design firm, Nandina Home & Design. Their Sandy Springs home decor showroom and design studio also serve Midtown, Buckhead, and outside the perimeter.
For more about Nandina Home & Design, click here: https://nandinahome.com/

Comforting yet beautifully curated, soft colors and gently distressed wood work craft a welcoming kitchen. The coffered beadboard ceiling and gentle blue walls in the family room are just the right balance for the quarry stone fireplace, replete with surrounding built-in bookcases. 7” wide-plank Vintage French Oak Rustic Character Victorian Collection Tuscany edge hand scraped medium distressed in Stone Grey Satin Hardwax Oil. For more information please email us at: sales@signaturehardwoods.com
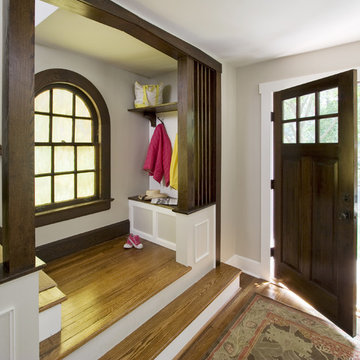
The new front door entryway now organizes the space in a way that is much more efficient. A small bench, hooks and shelf organize the homeowners belongings. New details were added at the stair to enhance the area. See before images at www.clawsonarchitects.com to understand the complete transformation.
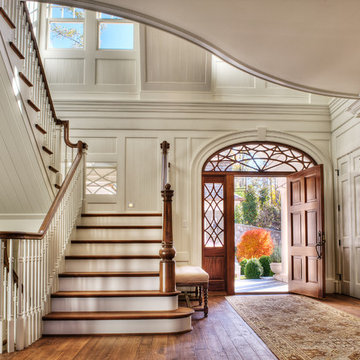
Gracious traditional foyer with mahagony door, distressed floors, and exquisite trim detail. Fabulous design by Stephen Fuller. Photos by TJ Getz.
Großes Klassisches Foyer mit weißer Wandfarbe, braunem Holzboden, Einzeltür und hellbrauner Holzhaustür in Sonstige
Großes Klassisches Foyer mit weißer Wandfarbe, braunem Holzboden, Einzeltür und hellbrauner Holzhaustür in Sonstige
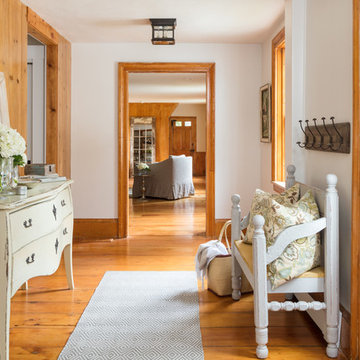
Kleine Landhaus Haustür mit weißer Wandfarbe, braunem Holzboden, Einzeltür, hellbrauner Holzhaustür und braunem Boden in Boston
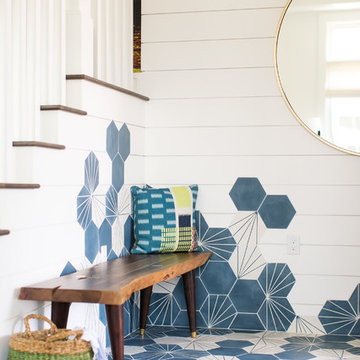
Five residential-style, three-level cottages are located behind the hotel facing 32nd Street. Spanning 1,500 square feet with a kitchen, rooftop deck featuring a fire place + barbeque, two bedrooms and a living room, showcasing masterfully designed interiors. Each cottage is named after the islands in Newport Beach and features a distinctive motif, tapping five elite Newport Beach-based firms: Grace Blu Design, Jennifer Mehditash Design, Brooke Wagner Design, Erica Bryen Design and Blackband Design.
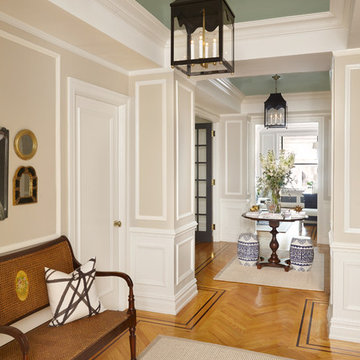
Entry foyer for large apartment. Coffered ceilings painted high-gloss green. Black lanterns, antique bench, art and mirrors. A round entry table displays flowers and accessories.
photo: gieves anderson
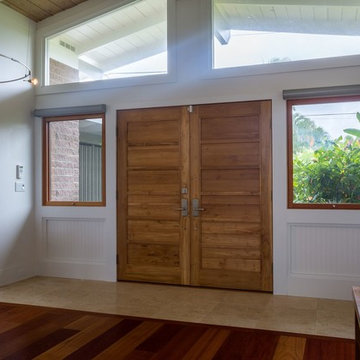
Große Haustür mit weißer Wandfarbe, braunem Holzboden, Doppeltür, Haustür aus Glas und braunem Boden in Hawaii
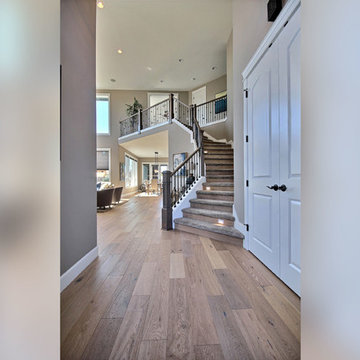
The Brahmin - in Ridgefield Washington by Cascade West Development Inc.
It has a very open and spacious feel the moment you walk in with the 2 story foyer and the 20’ ceilings throughout the Great room, but that is only the beginning! When you round the corner of the Great Room you will see a full 360 degree open kitchen that is designed with cooking and guests in mind….plenty of cabinets, plenty of seating, and plenty of counter to use for prep or use to serve food in a buffet format….you name it. It quite truly could be the place that gives birth to a new Master Chef in the making!
Cascade West Facebook: https://goo.gl/MCD2U1
Cascade West Website: https://goo.gl/XHm7Un
These photos, like many of ours, were taken by the good people of ExposioHDR - Portland, Or
Exposio Facebook: https://goo.gl/SpSvyo
Exposio Website: https://goo.gl/Cbm8Ya
Gehobene Eingang mit braunem Holzboden Ideen und Design
6