Gehobene Eingang mit Deckengestaltungen Ideen und Design
Suche verfeinern:
Budget
Sortieren nach:Heute beliebt
181 – 200 von 1.916 Fotos
1 von 3

The design style begins as you enter the front door into a soaring foyer with a grand staircase, light oak hardwood floors, and custom millwork that flows into the main living space.

The Client was looking for a lot of daily useful storage, but was also looking for an open entryway. The design combined seating and a variety of Custom Cabinetry to allow for storage of shoes, handbags, coats, hats, and gloves. The two drawer cabinet was designed with a balanced drawer layout, however inside is an additional pullout drawer to store/charge devices. We also incorporated a much needed kennel space for the new puppy, which was integrated into the lower portion of the new Custom Cabinetry Coat Closet. Completing the rooms functional storage was a tall utility cabinet to house the vacuum, mops, and buckets. The finishing touch was the 2/3 glass side entry door allowing plenty of natural light in, but also high enough to keep the dog from leaving nose prints on the glass.
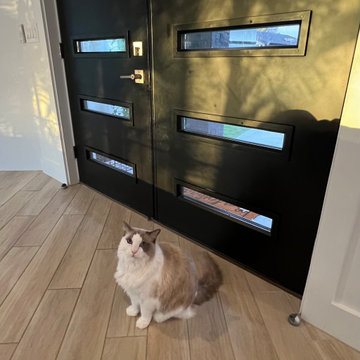
This dated home has been massively transformed with modern additions, finishes and fixtures. A full turn key every surface touched. Created a new floor plan of the existing interior of the main house. We exposed the T&G ceilings and captured the height in most areas. The exterior hardscape, windows- siding-roof all new materials. The main building was re-space planned to add a glass dining area wine bar and then also extended to bridge to another existing building to become the main suite with a huge bedroom, main bath and main closet with high ceilings. In addition to the three bedrooms and two bathrooms that were reconfigured. Surrounding the main suite building are new decks and a new elevated pool. These decks then also connected the entire much larger home to the existing - yet transformed pool cottage. The lower level contains 3 garage areas and storage rooms. The sunset views -spectacular of Molokini and West Maui mountains.

Großer Country Eingang mit Stauraum, weißer Wandfarbe, Kalkstein, Klöntür, heller Holzhaustür, grünem Boden, Holzdielendecke und Holzdielenwänden in Orange County
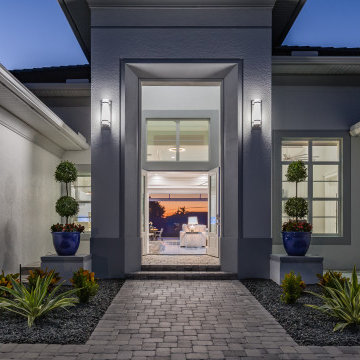
Große Mediterrane Haustür mit grauer Wandfarbe, Keramikboden, Doppeltür, blauer Haustür, grauem Boden und eingelassener Decke in Miami

Große Landhausstil Haustür mit weißer Wandfarbe, Doppeltür, schwarzer Haustür, Holzdielendecke und Holzdielenwänden in Atlanta
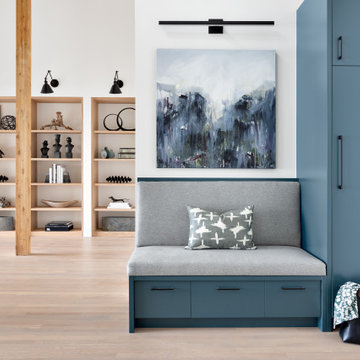
The new owners of this 1974 Post and Beam home originally contacted us for help furnishing their main floor living spaces. But it wasn’t long before these delightfully open minded clients agreed to a much larger project, including a full kitchen renovation. They were looking to personalize their “forever home,” a place where they looked forward to spending time together entertaining friends and family.
In a bold move, we proposed teal cabinetry that tied in beautifully with their ocean and mountain views and suggested covering the original cedar plank ceilings with white shiplap to allow for improved lighting in the ceilings. We also added a full height panelled wall creating a proper front entrance and closing off part of the kitchen while still keeping the space open for entertaining. Finally, we curated a selection of custom designed wood and upholstered furniture for their open concept living spaces and moody home theatre room beyond.
* This project has been featured in Western Living Magazine.

We created this beautiful entrance that welcomes you into the house. The new retaining walls help terrace the yard and make it more usable space.
Photo: M. Orenich

Großes Modernes Foyer mit weißer Wandfarbe, hellem Holzboden, Einzeltür, heller Holzhaustür, beigem Boden, eingelassener Decke und Wandpaneelen in Melbourne
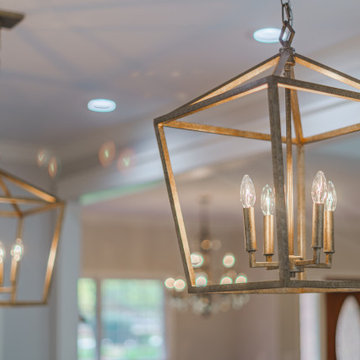
Phase One took this cramped, dated lake house into a flowing, open space to maximize highly trafficked areas and provide a better sense of togetherness. Upon discovering a master bathroom leak, we also updated the bathroom giving it a sensible and functional lift in style.

Großes Modernes Foyer mit grauer Wandfarbe, hellem Holzboden, beigem Boden und gewölbter Decke in Orange County
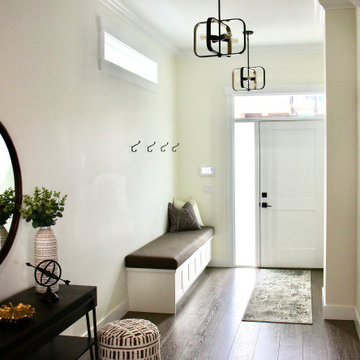
This view of the entry shows the built-in storage bench with upholstered seat cushion and beautiful oak flooring that was used throughout the space.
Mittelgroßer Moderner Eingang mit Korridor, weißer Wandfarbe, braunem Holzboden, Einzeltür, weißer Haustür, braunem Boden und freigelegten Dachbalken in Vancouver
Mittelgroßer Moderner Eingang mit Korridor, weißer Wandfarbe, braunem Holzboden, Einzeltür, weißer Haustür, braunem Boden und freigelegten Dachbalken in Vancouver

Our Austin studio decided to go bold with this project by ensuring that each space had a unique identity in the Mid-Century Modern style bathroom, butler's pantry, and mudroom. We covered the bathroom walls and flooring with stylish beige and yellow tile that was cleverly installed to look like two different patterns. The mint cabinet and pink vanity reflect the mid-century color palette. The stylish knobs and fittings add an extra splash of fun to the bathroom.
The butler's pantry is located right behind the kitchen and serves multiple functions like storage, a study area, and a bar. We went with a moody blue color for the cabinets and included a raw wood open shelf to give depth and warmth to the space. We went with some gorgeous artistic tiles that create a bold, intriguing look in the space.
In the mudroom, we used siding materials to create a shiplap effect to create warmth and texture – a homage to the classic Mid-Century Modern design. We used the same blue from the butler's pantry to create a cohesive effect. The large mint cabinets add a lighter touch to the space.
---
Project designed by the Atomic Ranch featured modern designers at Breathe Design Studio. From their Austin design studio, they serve an eclectic and accomplished nationwide clientele including in Palm Springs, LA, and the San Francisco Bay Area.
For more about Breathe Design Studio, see here: https://www.breathedesignstudio.com/
To learn more about this project, see here: https://www.breathedesignstudio.com/atomic-ranch

We wanted to create a welcoming statement upon entering this newly built, expansive house with soaring ceilings. To focus your attention on the entry and not the ceiling, we selected a custom, 48- inch round foyer table. It has a French Wax glaze, hand-rubbed, on the solid concrete table. The trefoil planter is made by the same U.S facility, where all products are created by hand using eco- friendly materials. The finish is white -wash and is also concrete. Because of its weight, it’s almost impossible to move, so the client adds freshly planted flowers according to the season. The table is grounded by the lux, hair- on -hide skin rug. A bronze sculpture measuring 2 feet wide buy 3 feet high fits perfectly in the built-in alcove. While the hexagon space is large, it’s six walls are not equal in size and wrap around a massive staircase, making furniture placement an awkward challenge
We chose a stately Italian cabinet with curved door fronts and hand hammered metal buttons to further frame the area. The metal botanical wall sculptures have a glossy lacquer finish. The various sizes compose elements of proportion on the walls above. The graceful candelabra, with its classic spindled silhouette holds 28 candles and the delicate arms rise -up like a blossoming flower. You can’t help but wowed in this elegant foyer. it’s almost impossible to move, so the client adds freshly planted flowers according to the season.

Tiled foyer with large timber frame and modern glass door entry, finished with custom milled Douglas Fir trim.
Großer Landhausstil Eingang mit Stauraum, gelber Wandfarbe, Keramikboden, Einzeltür, weißer Haustür, schwarzem Boden, Holzdecke und Holzwänden in Sonstige
Großer Landhausstil Eingang mit Stauraum, gelber Wandfarbe, Keramikboden, Einzeltür, weißer Haustür, schwarzem Boden, Holzdecke und Holzwänden in Sonstige
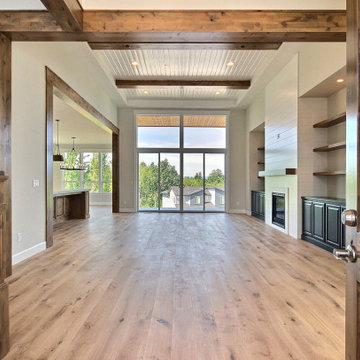
This Multi-Level Transitional Craftsman Home Features Blended Indoor/Outdoor Living, a Split-Bedroom Layout for Privacy in The Master Suite and Boasts Both a Master & Guest Suite on The Main Level!

Großer Moderner Eingang mit Stauraum, weißer Wandfarbe, Keramikboden, Doppeltür, weißer Haustür, grauem Boden, freigelegten Dachbalken und Tapetenwänden in Chicago

Front covered entrance to tasteful modern contemporary house. A pleasing blend of materials.
Kleine Moderne Haustür mit schwarzer Wandfarbe, Einzeltür, Haustür aus Glas, grauem Boden, Holzdecke und Holzwänden in Boston
Kleine Moderne Haustür mit schwarzer Wandfarbe, Einzeltür, Haustür aus Glas, grauem Boden, Holzdecke und Holzwänden in Boston
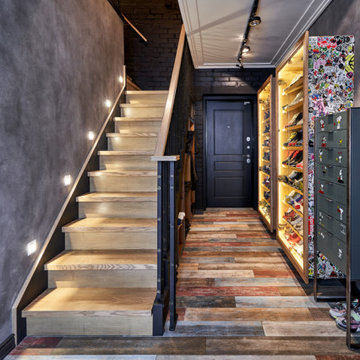
Kleine Haustür mit schwarzer Wandfarbe, Porzellan-Bodenfliesen, Einzeltür, dunkler Holzhaustür, buntem Boden, eingelassener Decke und Ziegelwänden in Sankt Petersburg

The new entry addition sports charred wood columns leading to a nw interior stairway connecting the main level on the 2nd floor. There used to be an exterior stair that rotted. Interior shots to follow.
Gehobene Eingang mit Deckengestaltungen Ideen und Design
10