Gehobene Eingang mit Deckengestaltungen Ideen und Design
Suche verfeinern:
Budget
Sortieren nach:Heute beliebt
161 – 180 von 1.915 Fotos
1 von 3
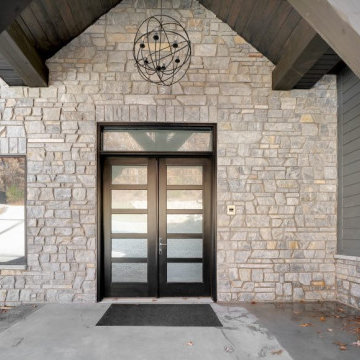
Classic style front entrance with Chamberlain dimensional cut marble natural stone veneer, vaulted ceiling, and modern chandelier. Chamberlain is a dimensional cut marble natural stone veneer. The stone is cut to heights of 2.25”, 5”, and 7.75” which creates clean and formal lines. Dimensional cut stone is also referred to as sawed height stone within the industry. Chamberlain has a deep depth of color with a tempered or washed-out looking surface over the darker blue and grey tones. The lighter whites and greys permeate the stone with occasional earthy browns from the minerals present within the ground. The texture of Chamberlain is rough due to how the stone naturally splits apart.
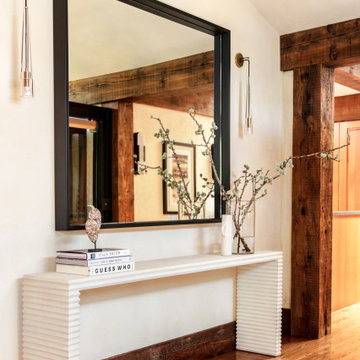
Warm neutrals and rich earth tones are a top 2021 color trend that embodies those hygge characteristics. Organic shades such as camel will take the place of gray, while deep, neutral-like colors including black, olive green and burnt orange will continue in popularity. Look to paint, fabric and woods stains that have yellow or red undertones for a homey, inviting effect!
#entryway #entrywaydesign #welcomehome #homeexterior #luxuryhomes #luxurylifestyle

Mittelgroßer Klassischer Eingang mit Stauraum, grauer Wandfarbe, Keramikboden, Einzeltür, brauner Haustür, braunem Boden, Tapetendecke und vertäfelten Wänden in Chicago
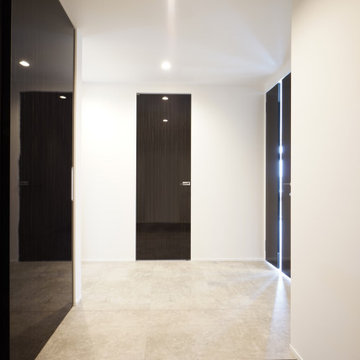
Mittelgroßer Moderner Eingang mit Korridor, weißer Wandfarbe, Einzeltür, schwarzer Haustür, grauem Boden, Tapetendecke und Tapetenwänden in Sonstige
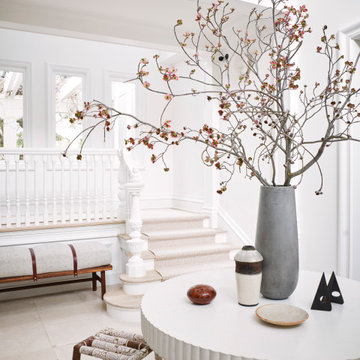
Großes Klassisches Foyer mit weißer Wandfarbe, Travertin, Einzeltür, beigem Boden und Kassettendecke in San Francisco

Mittelgroßes Klassisches Foyer mit grüner Wandfarbe, braunem Holzboden, Doppeltür, weißer Haustür und Tapetendecke in Mailand

Guadalajara, San Clemente Coastal Modern Remodel
This major remodel and addition set out to take full advantage of the incredible view and create a clear connection to both the front and rear yards. The clients really wanted a pool and a home that they could enjoy with their kids and take full advantage of the beautiful climate that Southern California has to offer. The existing front yard was completely given to the street, so privatizing the front yard with new landscaping and a low wall created an opportunity to connect the home to a private front yard. Upon entering the home a large staircase blocked the view through to the ocean so removing that space blocker opened up the view and created a large great room.
Indoor outdoor living was achieved through the usage of large sliding doors which allow that seamless connection to the patio space that overlooks a new pool and view to the ocean. A large garden is rare so a new pool and bocce ball court were integrated to encourage the outdoor active lifestyle that the clients love.
The clients love to travel and wanted display shelving and wall space to display the art they had collected all around the world. A natural material palette gives a warmth and texture to the modern design that creates a feeling that the home is lived in. Though a subtle change from the street, upon entering the front door the home opens up through the layers of space to a new lease on life with this remodel.

Gut renovation of mudroom and adjacent powder room. Included custom paneling, herringbone brick floors with radiant heat, and addition of storage and hooks.

Großes Retro Foyer mit grauer Wandfarbe, Keramikboden, Einzeltür, hellbrauner Holzhaustür, buntem Boden, Holzdecke und Holzdielenwänden in Sonstige
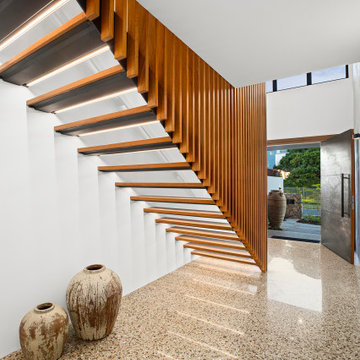
Geräumige Moderne Haustür mit bunten Wänden, Betonboden, Drehtür, Haustür aus Metall und gewölbter Decke in Sonstige

Our Clients came to us with a desire to renovate their home built in 1997, suburban home in Bucks County, Pennsylvania. The owners wished to create some individuality and transform the exterior side entry point of their home with timeless inspired character and purpose to match their lifestyle. One of the challenges during the preliminary phase of the project was to create a design solution that transformed the side entry of the home, while remaining architecturally proportionate to the existing structure.
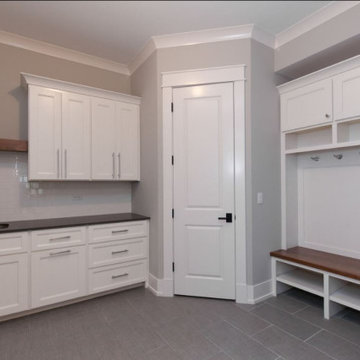
Spacious mudroom provides space for storage and organization. Details include shaker cabinets, subway tile, wooden bench and modern hardware. Every room in your home deserves the same attention to detail! -Meyer Design

The private residence gracefully greets its visitors, welcoming guests inside. The harmonious blend of steel and light wooden clapboards subtly suggests a fusion of delicacy and robust structural elements.

Mittelgroße Haustür mit grauer Wandfarbe, Schiebetür, heller Holzhaustür, grauem Boden, Holzdecke und Holzwänden in Sonstige
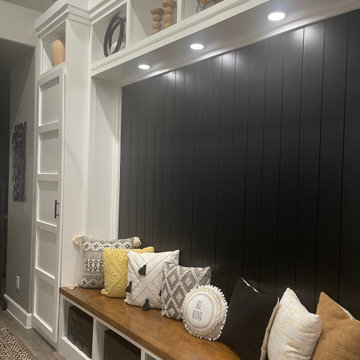
Custom foyer built-in unit with storage, seating, and layered lighting.
Großes Foyer mit grauer Wandfarbe, Keramikboden, Einzeltür, schwarzer Haustür, buntem Boden, gewölbter Decke und Wandpaneelen in Houston
Großes Foyer mit grauer Wandfarbe, Keramikboden, Einzeltür, schwarzer Haustür, buntem Boden, gewölbter Decke und Wandpaneelen in Houston

大家族の靴をしまうための収納を大きく設け、靴以外にもコートをかけられるように工夫しています。
また、足腰が心配な年配の方でも使いやすいようにベンチ兼収納を設けて、さらには手すり替わりに天井まで続く丸柱をたてました。
Großer Eingang mit Korridor, weißer Wandfarbe, hellem Holzboden, Einzeltür, dunkler Holzhaustür, braunem Boden, Tapetendecke und Tapetenwänden in Sonstige
Großer Eingang mit Korridor, weißer Wandfarbe, hellem Holzboden, Einzeltür, dunkler Holzhaustür, braunem Boden, Tapetendecke und Tapetenwänden in Sonstige

A key factor in the design of this week's home was functionality for an expanding family. This mudroom nook located off the kitchen allows for plenty of storage for the regularly used jackets, bags, shoes and more. Making it easy for the family to keep the area functional and tidy.
#entryway #entrywaydesign #welcomehome #mudroom

A simple and inviting entryway to this Scandinavian modern home.
Mittelgroße Nordische Haustür mit weißer Wandfarbe, hellem Holzboden, Einzeltür, schwarzer Haustür, beigem Boden, Holzdecke und Holzwänden in Minneapolis
Mittelgroße Nordische Haustür mit weißer Wandfarbe, hellem Holzboden, Einzeltür, schwarzer Haustür, beigem Boden, Holzdecke und Holzwänden in Minneapolis

Mittelgroße Eklektische Haustür mit grauer Wandfarbe, Betonboden, Drehtür, heller Holzhaustür, grauem Boden, Holzdecke und Holzwänden in Los Angeles

This Beautiful Multi-Story Modern Farmhouse Features a Master On The Main & A Split-Bedroom Layout • 5 Bedrooms • 4 Full Bathrooms • 1 Powder Room • 3 Car Garage • Vaulted Ceilings • Den • Large Bonus Room w/ Wet Bar • 2 Laundry Rooms • So Much More!
Gehobene Eingang mit Deckengestaltungen Ideen und Design
9