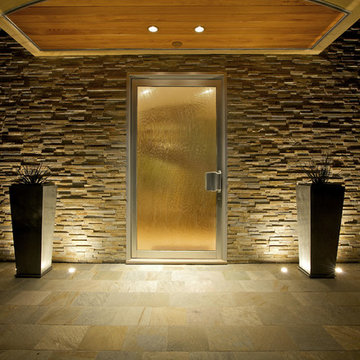Gehobene Eingang mit Drehtür Ideen und Design
Suche verfeinern:
Budget
Sortieren nach:Heute beliebt
61 – 80 von 1.195 Fotos
1 von 3
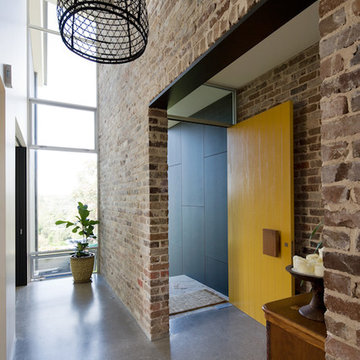
Photography : Simon Whitbread
Mittelgroße Moderne Haustür mit Betonboden, Drehtür und gelber Haustür in Sydney
Mittelgroße Moderne Haustür mit Betonboden, Drehtür und gelber Haustür in Sydney
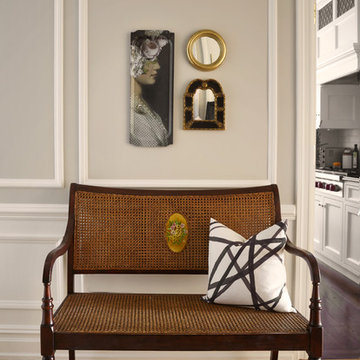
Entry foyer for large apartment. Coffered ceilings painted high-gloss green. Black lanterns, antique bench, art and mirrors. A round entry table displays flowers and accessories.
photo: gieves anderson
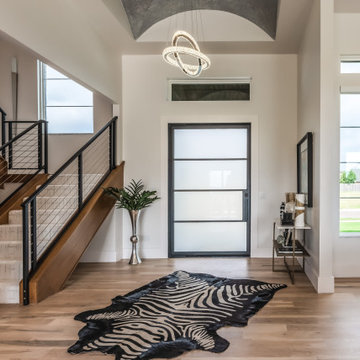
Entry and staircase
Großes Modernes Foyer mit weißer Wandfarbe, hellem Holzboden, Drehtür und schwarzer Haustür in Oklahoma City
Großes Modernes Foyer mit weißer Wandfarbe, hellem Holzboden, Drehtür und schwarzer Haustür in Oklahoma City
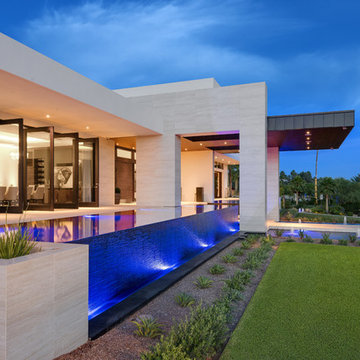
A grande entrance to compliment the amazing architecture by Drewett Works. We worked with Brimley Development to create a truly striking entrance. Custom designed stainless lautner edge details create the illusion that the structure and patios are floating on water. The black interiors and stone work create an amazing mirror reflection. Photos are by Michael Duerinckx.
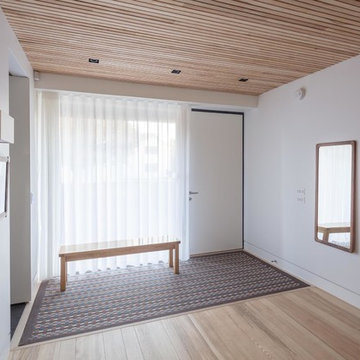
Große Moderne Haustür mit weißer Wandfarbe, hellem Holzboden, Drehtür, grauer Haustür und beigem Boden in Hertfordshire
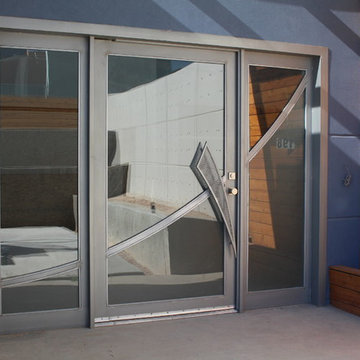
Custom Iron Main Entry Door
photo by Pelon Saenz
Große Moderne Haustür mit blauer Wandfarbe, Betonboden, Drehtür, Haustür aus Metall und grauem Boden in Sonstige
Große Moderne Haustür mit blauer Wandfarbe, Betonboden, Drehtür, Haustür aus Metall und grauem Boden in Sonstige
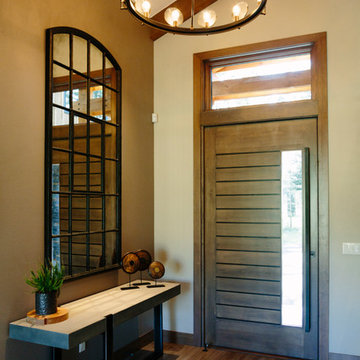
Located east of the Cascade Mountains, this 2600 SF resort home is built on lands previously utilized for coal mining from the late 1800’s until the mine closed in 1963. This contemporary home pays homage to its site and rich history.

Entry foyer with millwork storage
Mittelgroßes Modernes Foyer mit weißer Wandfarbe, hellem Holzboden, Drehtür, dunkler Holzhaustür und braunem Boden in Los Angeles
Mittelgroßes Modernes Foyer mit weißer Wandfarbe, hellem Holzboden, Drehtür, dunkler Holzhaustür und braunem Boden in Los Angeles
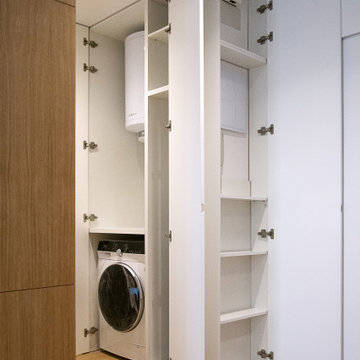
Kleines Nordisches Foyer mit weißer Wandfarbe, Laminat, Drehtür, weißer Haustür und beigem Boden in Madrid
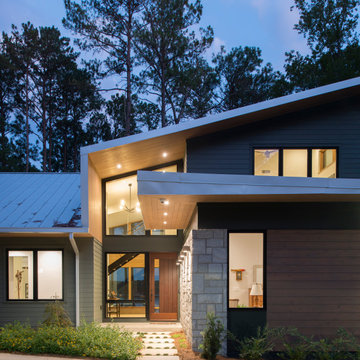
We designed this 3,162 square foot home for empty-nesters who love lake life. Functionally, the home accommodates multiple generations. Elderly in-laws stay for prolonged periods, and the homeowners are thinking ahead to their own aging in place. This required two master suites on the first floor. Accommodations were made for visiting children upstairs. Aside from the functional needs of the occupants, our clients desired a home which maximizes indoor connection to the lake, provides covered outdoor living, and is conducive to entertaining. Our concept celebrates the natural surroundings through materials, views, daylighting, and building massing.
We placed all main public living areas along the rear of the house to capitalize on the lake views while efficiently stacking the bedrooms and bathrooms in a two-story side wing. Secondary support spaces are integrated across the front of the house with the dramatic foyer. The front elevation, with painted green and natural wood siding and soffits, blends harmoniously with wooded surroundings. The lines and contrasting colors of the light granite wall and silver roofline draws attention toward the entry and through the house to the real focus: the water. The one-story roof over the garage and support spaces takes flight at the entry, wraps the two-story wing, turns, and soars again toward the lake as it approaches the rear patio. The granite wall extending from the entry through the interior living space is mirrored along the opposite end of the rear covered patio. These granite bookends direct focus to the lake.
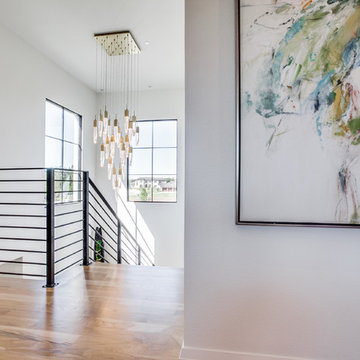
This entry boasts a brass, modern light fixture with large steel and glass windows so the light can be seen from the exterior. Light, engineered hardwood floors to pop next to the black stair railing. The walls are white with matching white trim.

With a busy working lifestyle and two small children, Burlanes worked closely with the home owners to transform a number of rooms in their home, to not only suit the needs of family life, but to give the wonderful building a new lease of life, whilst in keeping with the stunning historical features and characteristics of the incredible Oast House.

Große Moderne Haustür mit grauer Wandfarbe, Betonboden, Drehtür und Haustür aus Metall in Los Angeles

Guadalajara, San Clemente Coastal Modern Remodel
This major remodel and addition set out to take full advantage of the incredible view and create a clear connection to both the front and rear yards. The clients really wanted a pool and a home that they could enjoy with their kids and take full advantage of the beautiful climate that Southern California has to offer. The existing front yard was completely given to the street, so privatizing the front yard with new landscaping and a low wall created an opportunity to connect the home to a private front yard. Upon entering the home a large staircase blocked the view through to the ocean so removing that space blocker opened up the view and created a large great room.
Indoor outdoor living was achieved through the usage of large sliding doors which allow that seamless connection to the patio space that overlooks a new pool and view to the ocean. A large garden is rare so a new pool and bocce ball court were integrated to encourage the outdoor active lifestyle that the clients love.
The clients love to travel and wanted display shelving and wall space to display the art they had collected all around the world. A natural material palette gives a warmth and texture to the modern design that creates a feeling that the home is lived in. Though a subtle change from the street, upon entering the front door the home opens up through the layers of space to a new lease on life with this remodel.
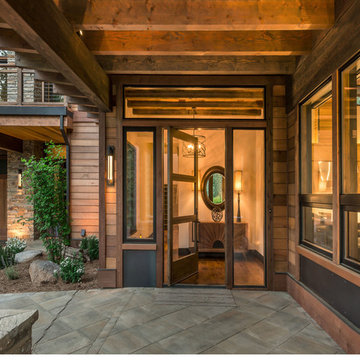
Vance Fox
Große Klassische Haustür mit schwarzer Wandfarbe, dunklem Holzboden, Drehtür und dunkler Holzhaustür in Sacramento
Große Klassische Haustür mit schwarzer Wandfarbe, dunklem Holzboden, Drehtür und dunkler Holzhaustür in Sacramento
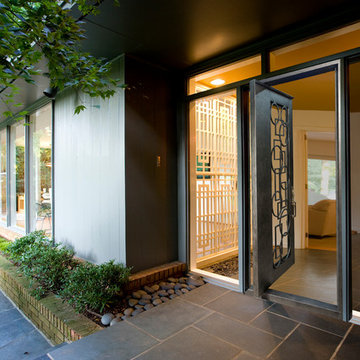
This unique custom iron door features a Charcoal finish, 60/40 pivot split, and detailed wrought iron lines.
Große Moderne Haustür mit Schieferboden, Drehtür und schwarzer Haustür in Charlotte
Große Moderne Haustür mit Schieferboden, Drehtür und schwarzer Haustür in Charlotte
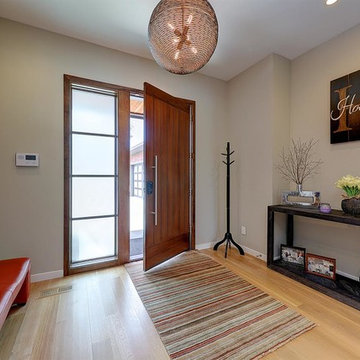
Mittelgroße Moderne Haustür mit grauer Wandfarbe, hellem Holzboden, Drehtür, oranger Haustür und beigem Boden in Portland

A door composed entirely of golden rectangles.
Mittelgroße Retro Haustür mit schwarzer Wandfarbe, Kalkstein, Drehtür, brauner Haustür und schwarzem Boden in Seattle
Mittelgroße Retro Haustür mit schwarzer Wandfarbe, Kalkstein, Drehtür, brauner Haustür und schwarzem Boden in Seattle

Who says green and sustainable design has to look like it? Designed to emulate the owner’s favorite country club, this fine estate home blends in with the natural surroundings of it’s hillside perch, and is so intoxicatingly beautiful, one hardly notices its numerous energy saving and green features.
Durable, natural and handsome materials such as stained cedar trim, natural stone veneer, and integral color plaster are combined with strong horizontal roof lines that emphasize the expansive nature of the site and capture the “bigness” of the view. Large expanses of glass punctuated with a natural rhythm of exposed beams and stone columns that frame the spectacular views of the Santa Clara Valley and the Los Gatos Hills.
A shady outdoor loggia and cozy outdoor fire pit create the perfect environment for relaxed Saturday afternoon barbecues and glitzy evening dinner parties alike. A glass “wall of wine” creates an elegant backdrop for the dining room table, the warm stained wood interior details make the home both comfortable and dramatic.
The project’s energy saving features include:
- a 5 kW roof mounted grid-tied PV solar array pays for most of the electrical needs, and sends power to the grid in summer 6 year payback!
- all native and drought-tolerant landscaping reduce irrigation needs
- passive solar design that reduces heat gain in summer and allows for passive heating in winter
- passive flow through ventilation provides natural night cooling, taking advantage of cooling summer breezes
- natural day-lighting decreases need for interior lighting
- fly ash concrete for all foundations
- dual glazed low e high performance windows and doors
Design Team:
Noel Cross+Architects - Architect
Christopher Yates Landscape Architecture
Joanie Wick – Interior Design
Vita Pehar - Lighting Design
Conrado Co. – General Contractor
Marion Brenner – Photography
Gehobene Eingang mit Drehtür Ideen und Design
4
