Gehobene Eingang mit eingelassener Decke Ideen und Design
Suche verfeinern:
Budget
Sortieren nach:Heute beliebt
141 – 160 von 439 Fotos
1 von 3
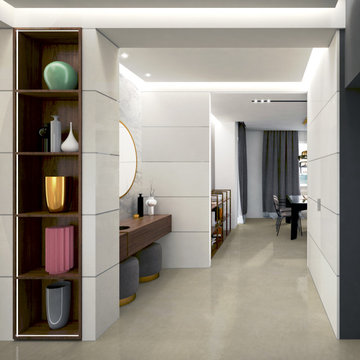
Abbiamo cercato di rendere estremamente luminoso ed accogliente l'ambiente, grazie ad un sistema di illuminazione led ad incasso, che lascia fuoriuscire solo la luce. Anche il sistema lineare di boiserie che crea una continuità visiva con tutti gli elementi di arredo contribuisce a rendere lo spazio ampio ed estremamente elegante e ricercato.
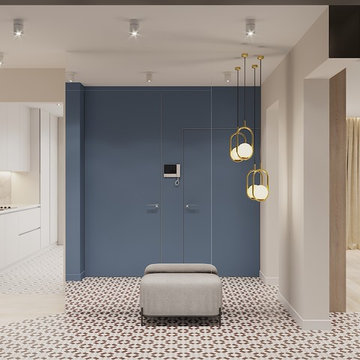
LINEIKA Design Bureau | При входе в квартиру разместили банкетку, зеркальное панно от пола до потолка и подвесные светильники Saint. Напольное покрытие - керамический гранит от ceramicasantagostino коллекции PATCHWORK W&B.
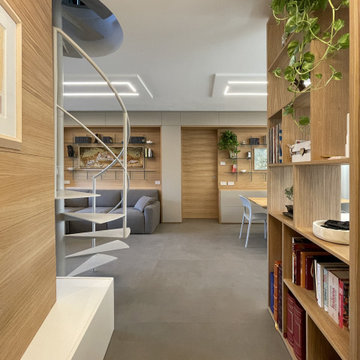
Mittelgroßer Moderner Eingang mit Korridor, brauner Wandfarbe, Porzellan-Bodenfliesen, Einzeltür, weißer Haustür, grauem Boden, eingelassener Decke und vertäfelten Wänden in Mailand
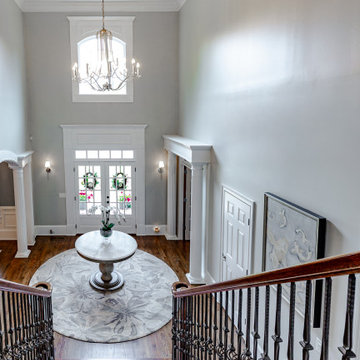
Updated foyer in Executive Home. Complete with new custom formulated wall color, new chandelier, art, decor, rug and foyer table. Renovation contractor did an outstanding job in refinishing all hardwoods throughout the home.
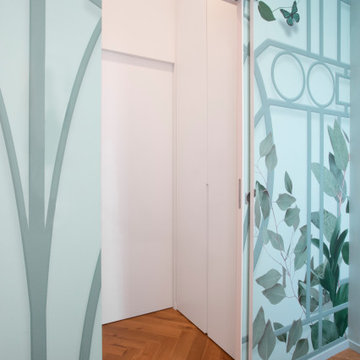
un giardino all' ingresso
Mittelgroßes Modernes Foyer mit grüner Wandfarbe, dunklem Holzboden, Einzeltür, grüner Haustür, braunem Boden, eingelassener Decke und Tapetenwänden in Mailand
Mittelgroßes Modernes Foyer mit grüner Wandfarbe, dunklem Holzboden, Einzeltür, grüner Haustür, braunem Boden, eingelassener Decke und Tapetenwänden in Mailand
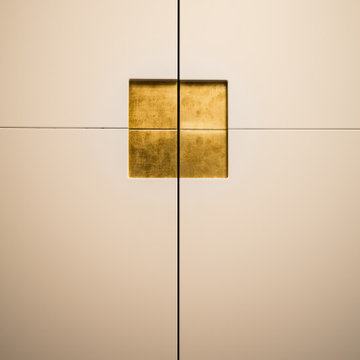
particolare della maniglia a foglia oro, incassata.
Kleines Modernes Foyer mit weißer Wandfarbe, hellem Holzboden, Einzeltür, weißer Haustür, braunem Boden und eingelassener Decke in Sonstige
Kleines Modernes Foyer mit weißer Wandfarbe, hellem Holzboden, Einzeltür, weißer Haustür, braunem Boden und eingelassener Decke in Sonstige
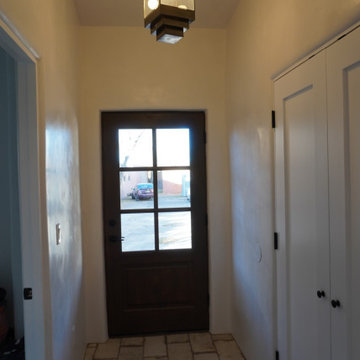
Back of house transformed to front door
Mittelgroßer Mediterraner Eingang mit Korridor, weißer Wandfarbe, Keramikboden, Einzeltür, dunkler Holzhaustür, weißem Boden und eingelassener Decke in Albuquerque
Mittelgroßer Mediterraner Eingang mit Korridor, weißer Wandfarbe, Keramikboden, Einzeltür, dunkler Holzhaustür, weißem Boden und eingelassener Decke in Albuquerque
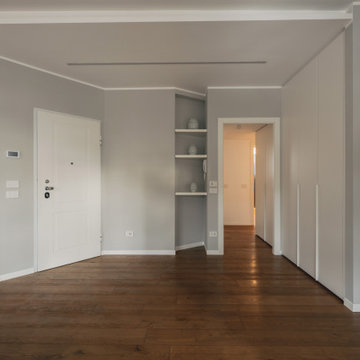
Vista dell'ingresso . Cappottiera del brand Caccaro.
Foto di Simone Marulli
Mittelgroßes Modernes Foyer mit grauer Wandfarbe, gebeiztem Holzboden, Einzeltür, weißer Haustür, braunem Boden und eingelassener Decke in Mailand
Mittelgroßes Modernes Foyer mit grauer Wandfarbe, gebeiztem Holzboden, Einzeltür, weißer Haustür, braunem Boden und eingelassener Decke in Mailand
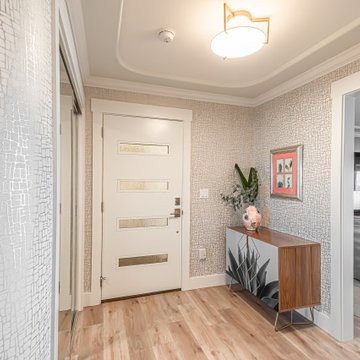
New contemporary door and metallic wallpaper accent the curved walls in entry foyer. Ample storage and laundry closet with pantry space.
Kleines Klassisches Foyer mit metallicfarbenen Wänden, Vinylboden, Einzeltür, weißer Haustür, grauem Boden, eingelassener Decke und Tapetenwänden in San Francisco
Kleines Klassisches Foyer mit metallicfarbenen Wänden, Vinylboden, Einzeltür, weißer Haustür, grauem Boden, eingelassener Decke und Tapetenwänden in San Francisco
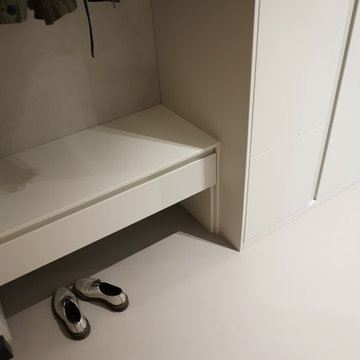
Объект находится в Москве, ЖК Vander Park (метро Молодёжная).
Дизайн интерьера разрабатывался для молодой пары. Сложностей особенно не было, квартира маленькая, всего 55м2. Заказчики с большим вкусом и быстро принимали решения, как во время проекта так и во время ремонта, так что всё прошло гладко, если не считать пары моментов с изменением планировки (перенос стиральной машинки из ванной комнаты в скрытую нишу в коридоре, а также смена местами плиты и раковины в зоне кухни). Также ремонт пришелся на весенний Lock down из-за COVID-19, это сильно повлияло на финальные закупки, все пришлось заново выбрать из наличия (шторы, предметы отдельно стоящей мебели).
Концепция пространства довольно проста, нужно было создать интерьер, где всё было бы функционально и эстетично, также нужно было использовать тёмные цвета чтобы "глаз отдыхал". Дело в том, что хозяин квартиры врач и постоянно находится в больнице, где светло и не уютно, нужно было сделать полный антипод.
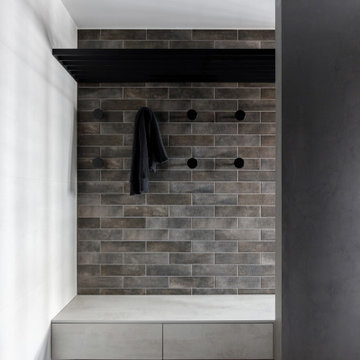
Фрагмент прихожей.
Mittelgroßer Moderner Eingang mit weißer Wandfarbe, Porzellan-Bodenfliesen, Einzeltür, grauer Haustür, braunem Boden, eingelassener Decke und Wandpaneelen in Moskau
Mittelgroßer Moderner Eingang mit weißer Wandfarbe, Porzellan-Bodenfliesen, Einzeltür, grauer Haustür, braunem Boden, eingelassener Decke und Wandpaneelen in Moskau
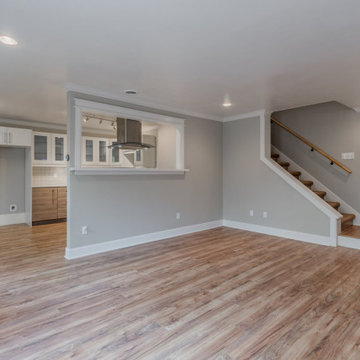
How do you flip a blank canvas into a Home? Make it as personable as you can. I follow my own path when it comes to creativity. As a designer, you recognize many trends, but my passion is my only drive. What is Home? Its where children come home from school. It's also where people have their gatherings, a place most people use as a sanctuary after a long day. For me, a home is a place meant to be shared. It's somewhere to bring people together. Home is about sharing, yet it's also an outlet, and I design it so that my clients can feel they could be anywhere when they are at Home. Those quiet corners where you can rest and reflect are essential even for a few minutes; The texture of wood, the plants, and the small touches like the rolled-up towels help set the mood. It's no accident that you forget where you are when you step into a Master-bathroom – that's the art of escape! There's no need to compromise your desires; it may appeal to your head as much as your heart.
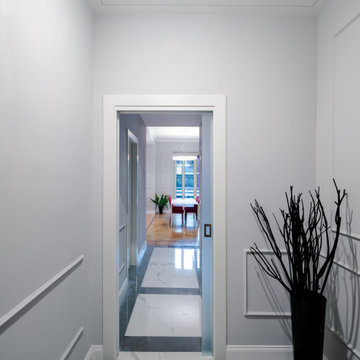
All'ingresso si apre un cannocchiale prospettico che permette alla luce naturale proveniente dal salotto, di penetrare in profondità nella casa. Il pavimento con un disegno di tappeti centrali bianchi con effetto marmo calacatta, è ritmato dalle cornici con effetto marmo nero. Una porta scorrevole in vetro satinato separa alla bisogna l'ingresso dal resto della casa.
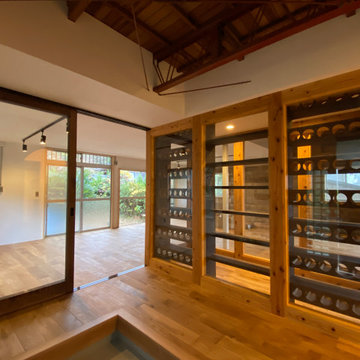
造作ワインセラー
Kleiner Uriger Eingang mit Korridor, weißer Wandfarbe, braunem Holzboden, Einzeltür, dunkler Holzhaustür, eingelassener Decke und Holzdielenwänden in Sonstige
Kleiner Uriger Eingang mit Korridor, weißer Wandfarbe, braunem Holzboden, Einzeltür, dunkler Holzhaustür, eingelassener Decke und Holzdielenwänden in Sonstige
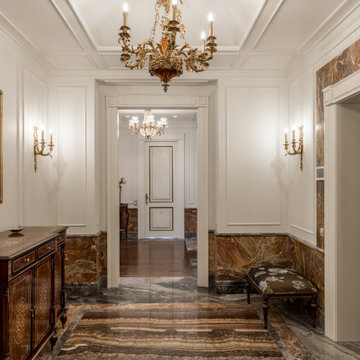
Großer Klassischer Eingang mit Vestibül, beiger Wandfarbe, Marmorboden, Einzeltür, dunkler Holzhaustür, buntem Boden und eingelassener Decke in Moskau
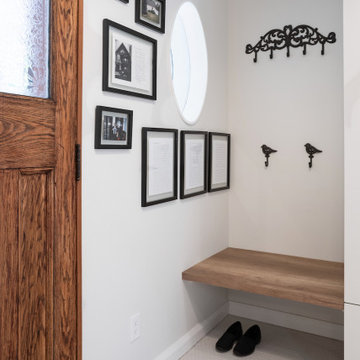
A truly special property located in a sought after Toronto neighbourhood, this large family home renovation sought to retain the charm and history of the house in a contemporary way. The full scale underpin and large rear addition served to bring in natural light and expand the possibilities of the spaces. A vaulted third floor contains the master bedroom and bathroom with a cozy library/lounge that walks out to the third floor deck - revealing views of the downtown skyline. A soft inviting palate permeates the home but is juxtaposed with punches of colour, pattern and texture. The interior design playfully combines original parts of the home with vintage elements as well as glass and steel and millwork to divide spaces for working, relaxing and entertaining. An enormous sliding glass door opens the main floor to the sprawling rear deck and pool/hot tub area seamlessly. Across the lawn - the garage clad with reclaimed barnboard from the old structure has been newly build and fully rough-in for a potential future laneway house.
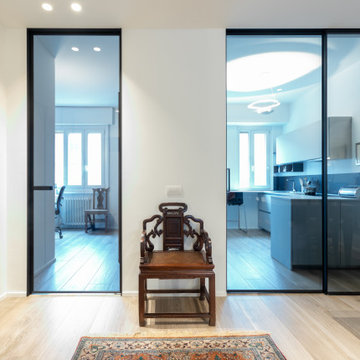
L'ingresso racchiude in se il centro della casa e da esso è possibile dare uno sguardo sia allo studio che alla cucina, separati del resto della casa ma anche ad essa collegati grazie a due porte in vetro grigio a tutta altezza.
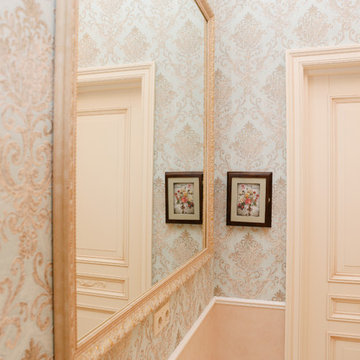
Дом встречает нас просторным холлом и лестницей, ведущей в приватную зону и в цокольный этаж. Цветовая гамма выдержана в светлых, мятно-голубых тонах. Пол из керамогранита дополнен декоративными вставками с "ковровой" раскладкой.
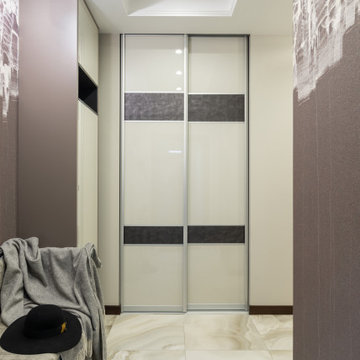
Kleiner Stilmix Eingang mit Vestibül, bunten Wänden, Porzellan-Bodenfliesen, Einzeltür, weißer Haustür, beigem Boden, eingelassener Decke und Tapetenwänden in Sonstige
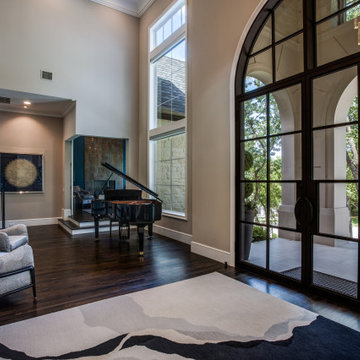
Geräumiges Klassisches Foyer mit grauer Wandfarbe, braunem Holzboden, Doppeltür, schwarzer Haustür, braunem Boden und eingelassener Decke in Dallas
Gehobene Eingang mit eingelassener Decke Ideen und Design
8