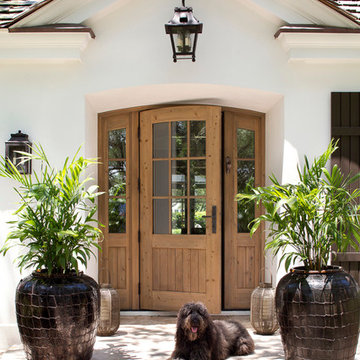Gehobene Eingang mit hellbrauner Holzhaustür Ideen und Design
Suche verfeinern:
Budget
Sortieren nach:Heute beliebt
1 – 20 von 3.237 Fotos
1 von 3

This very busy family of five needed a convenient place to drop coats, shoes and bookbags near the active side entrance of their home. Creating a mudroom space was an essential part of a larger renovation project we were hired to design which included a kitchen, family room, butler’s pantry, home office, laundry room, and powder room. These additional spaces, including the new mudroom, did not exist previously and were created from the home’s existing square footage.
The location of the mudroom provides convenient access from the entry door and creates a roomy hallway that allows an easy transition between the family room and laundry room. This space also is used to access the back staircase leading to the second floor addition which includes a bedroom, full bath, and a second office.
The color pallet features peaceful shades of blue-greys and neutrals accented with textural storage baskets. On one side of the hallway floor-to-ceiling cabinetry provides an abundance of vital closed storage, while the other side features a traditional mudroom design with coat hooks, open cubbies, shoe storage and a long bench. The cubbies above and below the bench were specifically designed to accommodate baskets to make storage accessible and tidy. The stained wood bench seat adds warmth and contrast to the blue-grey paint. The desk area at the end closest to the door provides a charging station for mobile devices and serves as a handy landing spot for mail and keys. The open area under the desktop is perfect for the dog bowls.
Photo: Peter Krupenye

Großes Klassisches Foyer mit grauer Wandfarbe, braunem Holzboden, braunem Boden und hellbrauner Holzhaustür in Sonstige

Mud Room featuring a custom cushion with Ralph Lauren fabric, custom cubby for kitty litter box, built-in storage for children's backpack & jackets accented by bead board

The Laguna Oak from the Alta Vista Collection is crafted from French white oak with a Nu Oil® finish.
Mittelgroßer Rustikaler Eingang mit Korridor, weißer Wandfarbe, hellem Holzboden, Doppeltür, hellbrauner Holzhaustür, buntem Boden, freigelegten Dachbalken und Holzdielenwänden in Los Angeles
Mittelgroßer Rustikaler Eingang mit Korridor, weißer Wandfarbe, hellem Holzboden, Doppeltür, hellbrauner Holzhaustür, buntem Boden, freigelegten Dachbalken und Holzdielenwänden in Los Angeles

Вместительная прихожая смотрится вдвое больше за счет зеркала во всю стену. Цветовая гамма теплая и мягкая, собирающая оттенки всей квартиры. Мы тщательно проработали функциональность: придумали удобный шкаф с открытыми полками и подсветкой, нашли место для комфортной банкетки, а на пол уложили крупноформатный керамогранит Porcelanosa. По пути к гостиной мы украсили стену элегантной консолью на латунных ножках и картиной, ставшей ярким акцентом.

Light pours in through the five-light pivot door.
Große Moderne Haustür mit beiger Wandfarbe, braunem Holzboden, Drehtür, hellbrauner Holzhaustür, braunem Boden und gewölbter Decke in Indianapolis
Große Moderne Haustür mit beiger Wandfarbe, braunem Holzboden, Drehtür, hellbrauner Holzhaustür, braunem Boden und gewölbter Decke in Indianapolis

Large Mud Room with lots of storage and hand-washing station!
Großer Landhaus Eingang mit Stauraum, weißer Wandfarbe, Backsteinboden, Einzeltür, hellbrauner Holzhaustür und rotem Boden in Chicago
Großer Landhaus Eingang mit Stauraum, weißer Wandfarbe, Backsteinboden, Einzeltür, hellbrauner Holzhaustür und rotem Boden in Chicago

Große Klassische Haustür mit weißer Wandfarbe, braunem Holzboden, Einzeltür, hellbrauner Holzhaustür, braunem Boden und Wandpaneelen in Sonstige

Großes Modernes Foyer mit weißer Wandfarbe, Kalkstein, Einzeltür, hellbrauner Holzhaustür, grauem Boden und Holzwänden in Sonstige
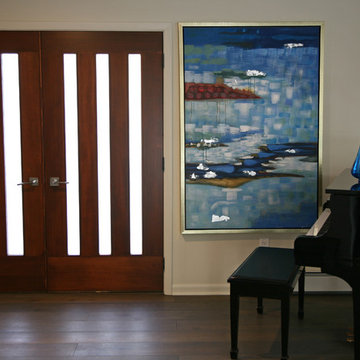
This new front entry door fits well with the midcentury remodeling project. Everything was a complete gutted and remodeled from end to end on Lake Geneva. Jorndt Fahey re-built the home with a new mid-century appeal. The homeowners are empty nesters and were looking for sprawling ranch to entertain and keep family coming back year after year.
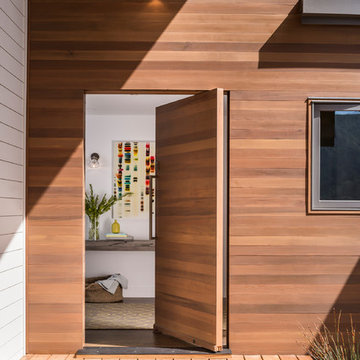
Though this front door is MASSIVE, its design makes it look light, and it fits seamlessly with the house.
Moderne Haustür mit hellbrauner Holzhaustür und Drehtür in San Francisco
Moderne Haustür mit hellbrauner Holzhaustür und Drehtür in San Francisco

Jonathan Reece
Mittelgroßer Klassischer Eingang mit Stauraum, Porzellan-Bodenfliesen, weißer Wandfarbe, hellbrauner Holzhaustür und grauem Boden in Portland Maine
Mittelgroßer Klassischer Eingang mit Stauraum, Porzellan-Bodenfliesen, weißer Wandfarbe, hellbrauner Holzhaustür und grauem Boden in Portland Maine
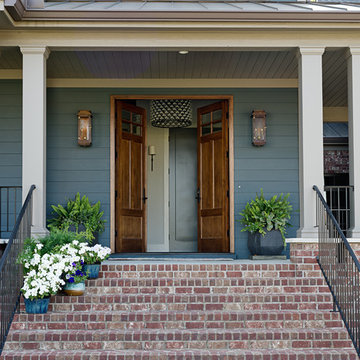
Mittelgroße Klassische Haustür mit Doppeltür und hellbrauner Holzhaustür in Sonstige
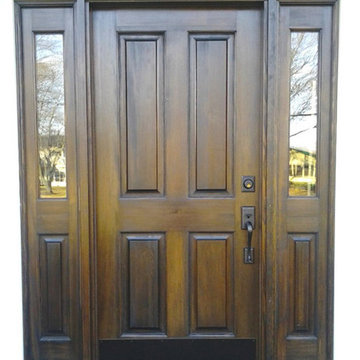
Mittelgroße Klassische Haustür mit Einzeltür und hellbrauner Holzhaustür in Chicago

When Cummings Architects first met with the owners of this understated country farmhouse, the building’s layout and design was an incoherent jumble. The original bones of the building were almost unrecognizable. All of the original windows, doors, flooring, and trims – even the country kitchen – had been removed. Mathew and his team began a thorough design discovery process to find the design solution that would enable them to breathe life back into the old farmhouse in a way that acknowledged the building’s venerable history while also providing for a modern living by a growing family.
The redesign included the addition of a new eat-in kitchen, bedrooms, bathrooms, wrap around porch, and stone fireplaces. To begin the transforming restoration, the team designed a generous, twenty-four square foot kitchen addition with custom, farmers-style cabinetry and timber framing. The team walked the homeowners through each detail the cabinetry layout, materials, and finishes. Salvaged materials were used and authentic craftsmanship lent a sense of place and history to the fabric of the space.
The new master suite included a cathedral ceiling showcasing beautifully worn salvaged timbers. The team continued with the farm theme, using sliding barn doors to separate the custom-designed master bath and closet. The new second-floor hallway features a bold, red floor while new transoms in each bedroom let in plenty of light. A summer stair, detailed and crafted with authentic details, was added for additional access and charm.
Finally, a welcoming farmer’s porch wraps around the side entry, connecting to the rear yard via a gracefully engineered grade. This large outdoor space provides seating for large groups of people to visit and dine next to the beautiful outdoor landscape and the new exterior stone fireplace.
Though it had temporarily lost its identity, with the help of the team at Cummings Architects, this lovely farmhouse has regained not only its former charm but also a new life through beautifully integrated modern features designed for today’s family.
Photo by Eric Roth
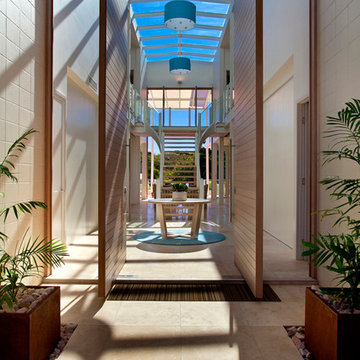
A grand entrance into this beautiful water-front home at Noosa - check out the size of the doors!
Großes Modernes Foyer mit hellbrauner Holzhaustür, weißer Wandfarbe und Travertin in Sunshine Coast
Großes Modernes Foyer mit hellbrauner Holzhaustür, weißer Wandfarbe und Travertin in Sunshine Coast
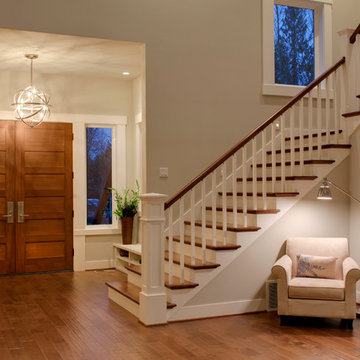
Photo: Clarity NW Photography
Großes Modernes Foyer mit grauer Wandfarbe, braunem Holzboden, Doppeltür und hellbrauner Holzhaustür in Seattle
Großes Modernes Foyer mit grauer Wandfarbe, braunem Holzboden, Doppeltür und hellbrauner Holzhaustür in Seattle
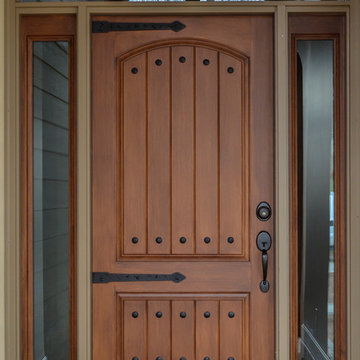
This front entry was faux finished then our team added barn door hardware to complete the rustic look.
Mittelgroße Rustikale Haustür mit Einzeltür und hellbrauner Holzhaustür in Kansas City
Mittelgroße Rustikale Haustür mit Einzeltür und hellbrauner Holzhaustür in Kansas City
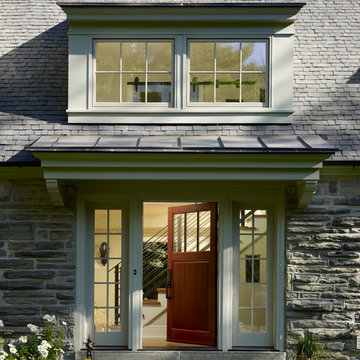
A new dormer window and front door with sidelites help brighten the interior of this renovated carriage house.
Klassischer Eingang mit Einzeltür und hellbrauner Holzhaustür in Philadelphia
Klassischer Eingang mit Einzeltür und hellbrauner Holzhaustür in Philadelphia
Gehobene Eingang mit hellbrauner Holzhaustür Ideen und Design
1
