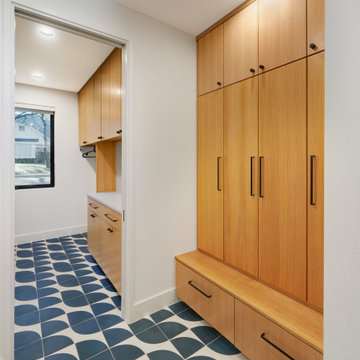Gehobene Eingang mit Porzellan-Bodenfliesen Ideen und Design
Suche verfeinern:
Budget
Sortieren nach:Heute beliebt
141 – 160 von 2.658 Fotos
1 von 3

Rodwin Architecture & Skycastle Homes
Location: Boulder, Colorado, USA
Interior design, space planning and architectural details converge thoughtfully in this transformative project. A 15-year old, 9,000 sf. home with generic interior finishes and odd layout needed bold, modern, fun and highly functional transformation for a large bustling family. To redefine the soul of this home, texture and light were given primary consideration. Elegant contemporary finishes, a warm color palette and dramatic lighting defined modern style throughout. A cascading chandelier by Stone Lighting in the entry makes a strong entry statement. Walls were removed to allow the kitchen/great/dining room to become a vibrant social center. A minimalist design approach is the perfect backdrop for the diverse art collection. Yet, the home is still highly functional for the entire family. We added windows, fireplaces, water features, and extended the home out to an expansive patio and yard.
The cavernous beige basement became an entertaining mecca, with a glowing modern wine-room, full bar, media room, arcade, billiards room and professional gym.
Bathrooms were all designed with personality and craftsmanship, featuring unique tiles, floating wood vanities and striking lighting.
This project was a 50/50 collaboration between Rodwin Architecture and Kimball Modern
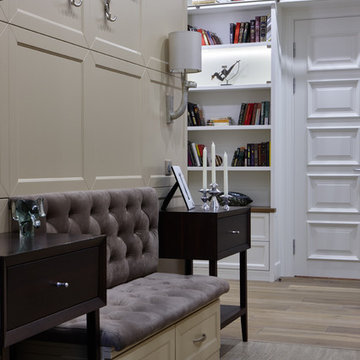
Mittelgroßer Klassischer Eingang mit Korridor, beiger Wandfarbe, Porzellan-Bodenfliesen und beigem Boden in Moskau
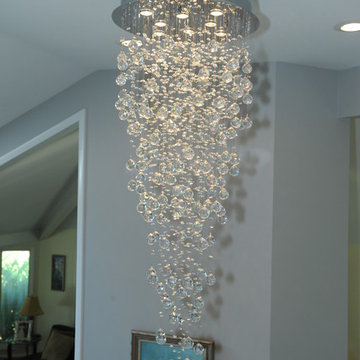
McGinnis Leathers
Große Moderne Haustür mit Porzellan-Bodenfliesen, beiger Wandfarbe, Einzeltür und schwarzer Haustür in Atlanta
Große Moderne Haustür mit Porzellan-Bodenfliesen, beiger Wandfarbe, Einzeltür und schwarzer Haustür in Atlanta
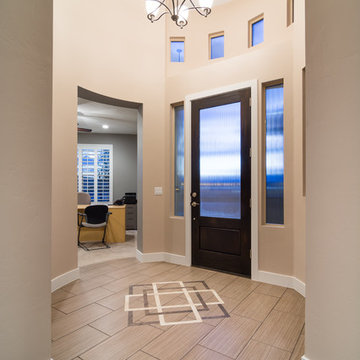
This is our current model for our community, Riverside Cliffs. This community is located along the tranquil Virgin River. This unique home gets better and better as you pass through the private front patio and into a gorgeous circular entry. The study conveniently located off the entry can also be used as a fourth bedroom. You will enjoy the bathroom accessible to both the study and another bedroom. A large walk-in closet is located inside the master bathroom. The great room, dining and kitchen area is perfect for family gathering. This home is beautiful inside and out.
Jeremiah Barber

Vancouver Special Revamp
Großes Retro Foyer mit weißer Wandfarbe, Porzellan-Bodenfliesen, Einzeltür, schwarzer Haustür, weißem Boden, Tapetendecke und Tapetenwänden in Vancouver
Großes Retro Foyer mit weißer Wandfarbe, Porzellan-Bodenfliesen, Einzeltür, schwarzer Haustür, weißem Boden, Tapetendecke und Tapetenwänden in Vancouver
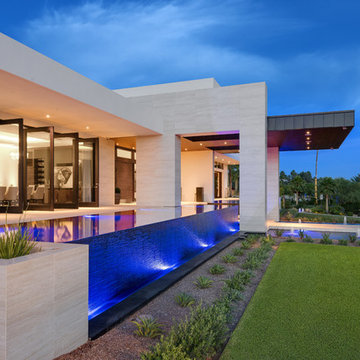
A grande entrance to compliment the amazing architecture by Drewett Works. We worked with Brimley Development to create a truly striking entrance. Custom designed stainless lautner edge details create the illusion that the structure and patios are floating on water. The black interiors and stone work create an amazing mirror reflection. Photos are by Michael Duerinckx.
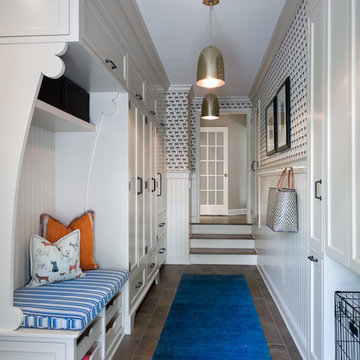
The unused third bay of a garage was used to create this incredible large side entry that houses space for two dog crates, two coat closets, a built in refrigerator, a built-in seat with shoe storage underneath and plenty of extra cabinetry for pantry items. Space design and decoration by AJ Margulis Interiors. Photo by Paul Bartholomew. Construction by Martin Builders.
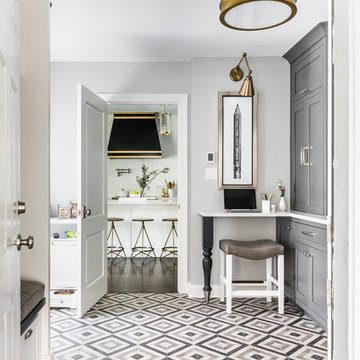
Joe Kwon Photography
Mittelgroßer Stilmix Eingang mit Stauraum, grauer Wandfarbe, Porzellan-Bodenfliesen und buntem Boden in Chicago
Mittelgroßer Stilmix Eingang mit Stauraum, grauer Wandfarbe, Porzellan-Bodenfliesen und buntem Boden in Chicago
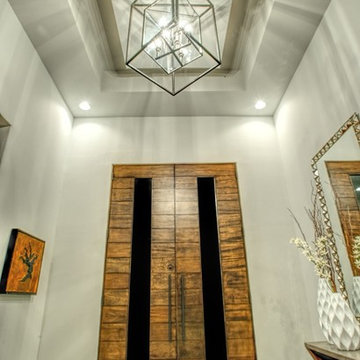
contemporary house style locate north of san antonio texas in the hill country area design by OSCAR E FLORES DESIGN STUDIO
Mittelgroße Moderne Haustür mit weißer Wandfarbe, Porzellan-Bodenfliesen, Doppeltür und hellbrauner Holzhaustür in Austin
Mittelgroße Moderne Haustür mit weißer Wandfarbe, Porzellan-Bodenfliesen, Doppeltür und hellbrauner Holzhaustür in Austin
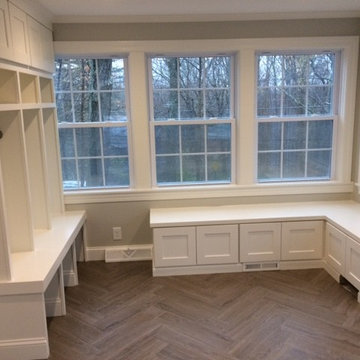
We turned an old 3 season porch in to an airy, bright mudroom/sunroom. 3 generous size cubbies were tucked in to one corner. In another corner we installed cabinets for storage under window set. Rest of the space is good for play time, hang out, etc. Next spring the French Doors will lead out on to a new composite deck for entertaining. It will be a nice open concept from kitchen, through mud/sunroom and out to a large deck for entertaining.
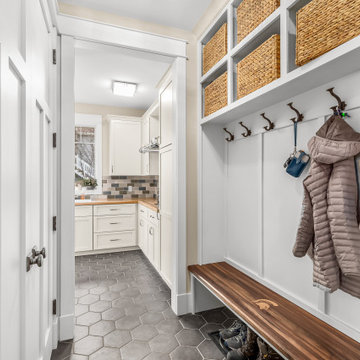
Mittelgroßer Uriger Eingang mit Stauraum, beiger Wandfarbe, Porzellan-Bodenfliesen und grauem Boden in Detroit

Working close with a client who wanted to increase his entrance to a modern home, with creating a new ground floor w/c area and cupboard for coats etc. it was important for the client to have the bricks matching as close as possible. Before this project was completed he instructed us to re design his driveway and complete this in a charcoal and red block paving. We also moved on to complete his garden work in a natural slate and re decorate his home ground floor and install new white pvcu french doors

A happy front door will bring a smile to anyone's face. It's your first impression of what's inside, so don't be shy.
And don't be two faced! Take the color to both the outside and inside so that the happiness permeates...spread the love! We salvaged the original coke bottle glass window and had it sandwiched between two tempered pieced of clear glass for energy efficiency and safety. And here is where you're first introduced to the unique flooring transitions of porcelain tile and cork - seamlessly coming together without the need for those pesky transition strips. The installers thought we had gone a little mad, but the end product proved otherwise. You know as soon as you walk in the door, you're in for some eye candy!
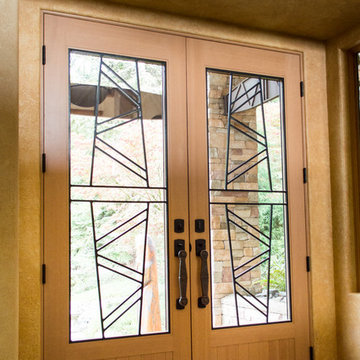
Josiah Zukowski
Große Mid-Century Haustür mit beiger Wandfarbe, Porzellan-Bodenfliesen, Doppeltür und hellbrauner Holzhaustür in Portland
Große Mid-Century Haustür mit beiger Wandfarbe, Porzellan-Bodenfliesen, Doppeltür und hellbrauner Holzhaustür in Portland
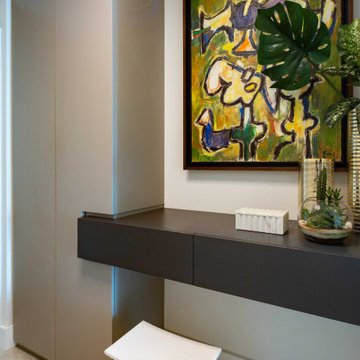
Kleines Modernes Foyer mit weißer Wandfarbe, Porzellan-Bodenfliesen, Einzeltür und grauem Boden in Miami
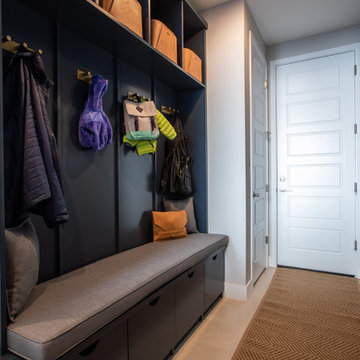
Libbie Holmes
Kleiner Moderner Eingang mit Stauraum, grauer Wandfarbe, Porzellan-Bodenfliesen, Einzeltür, weißer Haustür und beigem Boden in Denver
Kleiner Moderner Eingang mit Stauraum, grauer Wandfarbe, Porzellan-Bodenfliesen, Einzeltür, weißer Haustür und beigem Boden in Denver
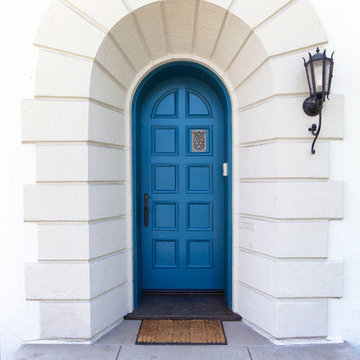
Mittelgroßes Modernes Foyer mit weißer Wandfarbe, Porzellan-Bodenfliesen, Einzeltür und blauer Haustür in Los Angeles
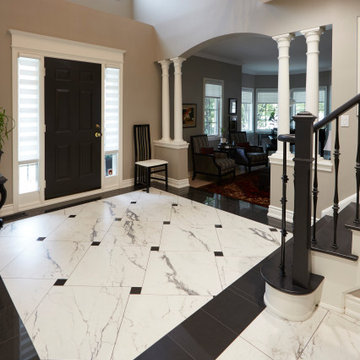
The entrance to the home. Since the kitchen tiles continued into the foyer, we decided to make the space feel grander and more special by defining the area with a different tile layout. Fortunately, the tiles we selected came in a few different sizes, which allowed us to be more creative. In the kitchen and hallway leading to the kitchen we used a standard stacked layout for the 12 x 24 tiles. In the foyer, we switched to 24 x 24 tiles and mixed them with small gloss black tiles for an interesting twist on the classic diagonal layout . We further delineated the 2-story space with a wide border of glossy black, adding formality to the columned entrance to the living room.
The clients opted to go the extra mile with their budget, so we took the bold entrance to the next level by refinishing the staircase in the same black and white scheme. Black paint on the front door was the final touch to make it all come together.
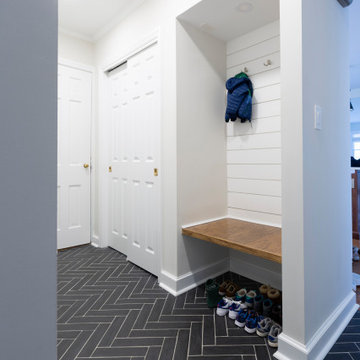
Cozy mudroom space with existing bench and ship-lap, we added by-pass doors with satin brass hardware and a beautifully laid herringbone-tiled floor for this garage entrance.
Gehobene Eingang mit Porzellan-Bodenfliesen Ideen und Design
8
