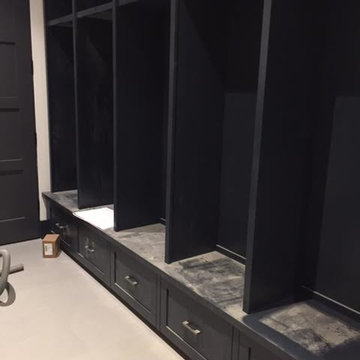Gehobene Eingang mit Schieferboden Ideen und Design
Suche verfeinern:
Budget
Sortieren nach:Heute beliebt
61 – 80 von 773 Fotos
1 von 3
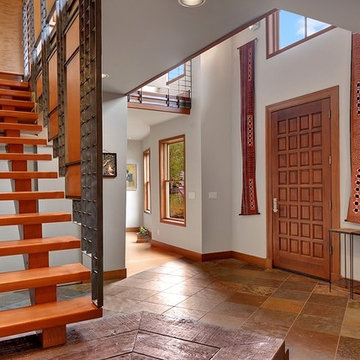
Mittelgroßes Modernes Foyer mit grauer Wandfarbe, Schieferboden, Einzeltür und hellbrauner Holzhaustür in Seattle
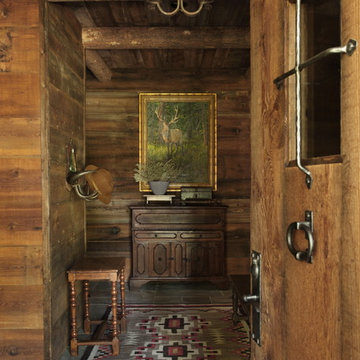
Große Urige Haustür mit Schieferboden, brauner Wandfarbe, Einzeltür und hellbrauner Holzhaustür in Sonstige
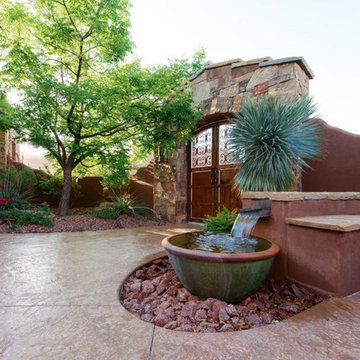
Mittelgroße Mediterrane Haustür mit beiger Wandfarbe, Schieferboden, Doppeltür und dunkler Holzhaustür in Salt Lake City

Barn entry
Mittelgroßes Klassisches Foyer mit weißer Wandfarbe, Schieferboden, Doppeltür, schwarzer Haustür, grauem Boden und gewölbter Decke in Philadelphia
Mittelgroßes Klassisches Foyer mit weißer Wandfarbe, Schieferboden, Doppeltür, schwarzer Haustür, grauem Boden und gewölbter Decke in Philadelphia
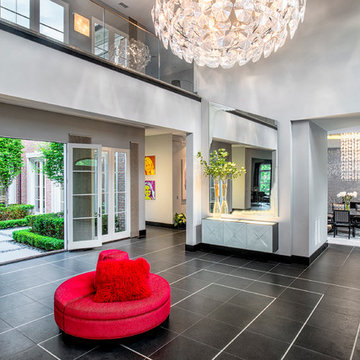
Großes Modernes Foyer mit Doppeltür, weißer Haustür, grauer Wandfarbe und Schieferboden in New York
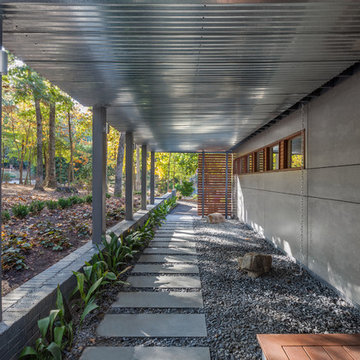
On the exterior, existing T-1-11 cladding was removed and replaced with a combination of rainscreen cement fiber paneling and western red cedar accents. The site was reshaped with bluestone pathways, slate chip gravel beds and low brick retaining walls, extending the modern idiom of the home into the landscape.
Exterior | Custom home Studio of LS3P ASSOCIATES LTD. | Photo by Inspiro8 Studio.
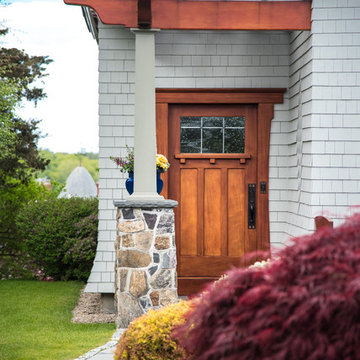
Mittelgroße Urige Haustür mit blauer Wandfarbe, Schieferboden, Einzeltür, hellbrauner Holzhaustür und grauem Boden in Portland Maine
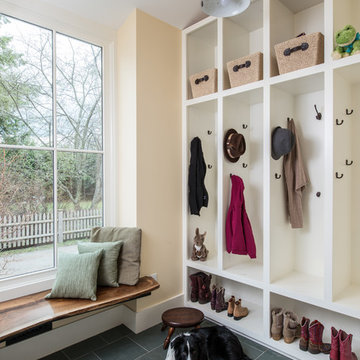
Milton Trimitsis- Trimitsis Woodworking, contractor
Milton Trimitsis, Photographer
Mittelgroßer Klassischer Eingang mit Stauraum und Schieferboden in Denver
Mittelgroßer Klassischer Eingang mit Stauraum und Schieferboden in Denver
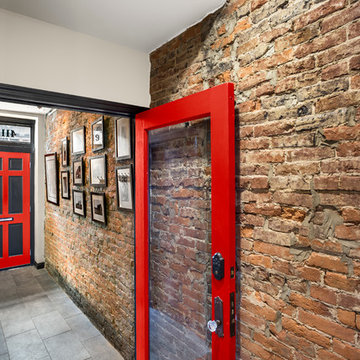
George Mendel
Großer Industrial Eingang mit Korridor, roter Wandfarbe, Schieferboden, Einzeltür und roter Haustür in Sonstige
Großer Industrial Eingang mit Korridor, roter Wandfarbe, Schieferboden, Einzeltür und roter Haustür in Sonstige
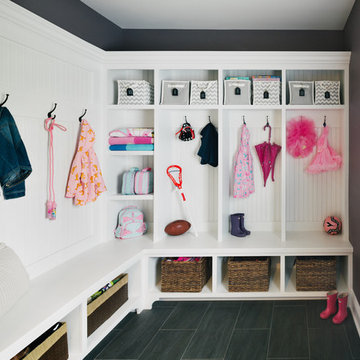
Amanda Kirkpatrick
Großer Klassischer Eingang mit Stauraum, weißer Wandfarbe und Schieferboden in New York
Großer Klassischer Eingang mit Stauraum, weißer Wandfarbe und Schieferboden in New York
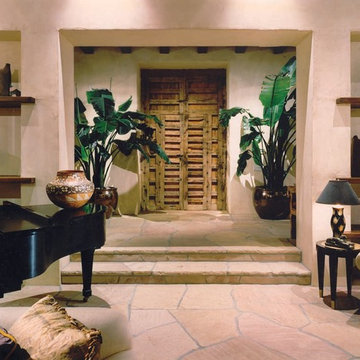
Großes Mediterranes Foyer mit beiger Wandfarbe, Schieferboden, Doppeltür und hellbrauner Holzhaustür in Santa Barbara
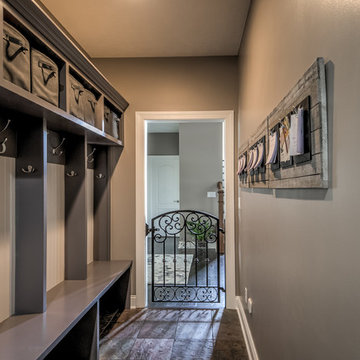
Großer Klassischer Eingang mit Stauraum, grauer Wandfarbe und Schieferboden in Cleveland
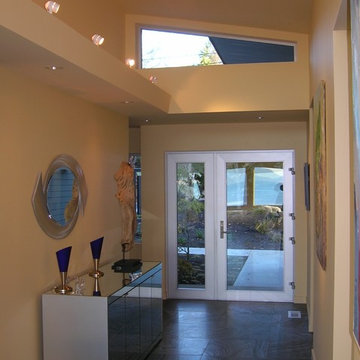
Mittelgroße Moderne Haustür mit gelber Wandfarbe, Schieferboden, Einzeltür und Haustür aus Glas in Seattle
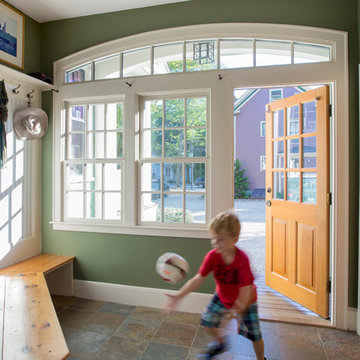
“A home should reflect the people who live in it,” says Mat Cummings of Cummings Architects. In this case, the home in question is the one where he and his family live, and it reflects their warm and creative personalities perfectly.
From unique windows and circular rooms with hand-painted ceiling murals to distinctive indoor balcony spaces and a stunning outdoor entertaining space that manages to feel simultaneously grand and intimate, this is a home full of special details and delightful surprises. The design marries casual sophistication with smart functionality resulting in a home that is perfectly suited to everyday living and entertaining.

With a busy family of four, the rear entry in this home was overworked and cramped. We widened the space, improved the storage, and designed a slip-in "catch all" cabinet that keeps chaos hidden. Off white cabinetry and a crisp white quartz countertop gives the entry an open, airy feel. The stunning, walnut veneered cabinetry and matching walnut hardware connect with the kitchen and compliment the lovely oak floor. The configuration of the mid-century style entry door echoes the mudroom shelves and adds a period touch.
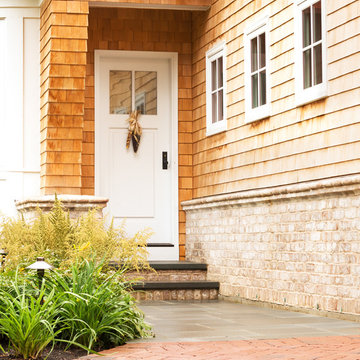
A side entrance showcases craftsmanship and a blending of materials used. A bluestone walkway and step treads contrast well with the brick masonry used for both risers and the house’s water table. Custom brick bullnose coping adds a flash of detail to the exterior.
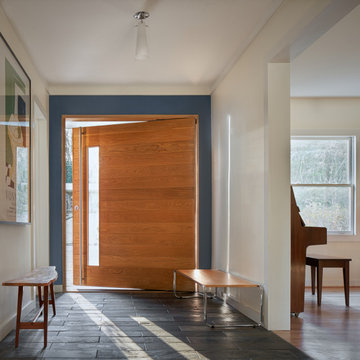
Stained and Over-sized offset pivot door welcomes guests into this beautiful space.
Mittelgroße Retro Haustür mit weißer Wandfarbe, Schieferboden, Drehtür, brauner Haustür und grauem Boden in Atlanta
Mittelgroße Retro Haustür mit weißer Wandfarbe, Schieferboden, Drehtür, brauner Haustür und grauem Boden in Atlanta
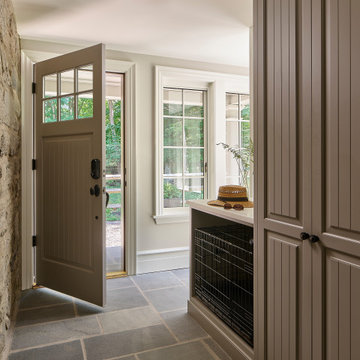
This new mudroom entry ties the garage to the kitchen and a stairway to the basement gym. Due to watershed zoning restrictions, we had to keep the addition's footprint small. It also contains a sunny breakfast room leading to a renovated kitchen.
Photo: (c) Jeffrey Totaro 2020
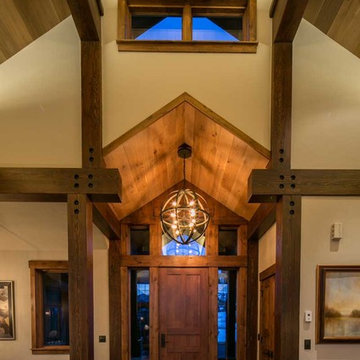
Marie-Dominique Verdier
Mittelgroßes Rustikales Foyer mit beiger Wandfarbe, Schieferboden, Einzeltür und hellbrauner Holzhaustür in Denver
Mittelgroßes Rustikales Foyer mit beiger Wandfarbe, Schieferboden, Einzeltür und hellbrauner Holzhaustür in Denver
Gehobene Eingang mit Schieferboden Ideen und Design
4
