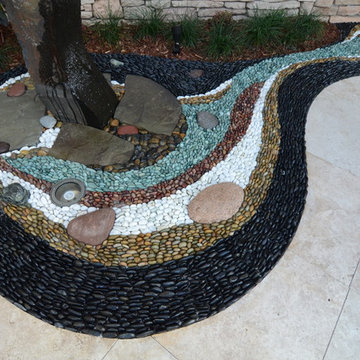Suche verfeinern:
Budget
Sortieren nach:Heute beliebt
161 – 180 von 3.160 Fotos
1 von 3
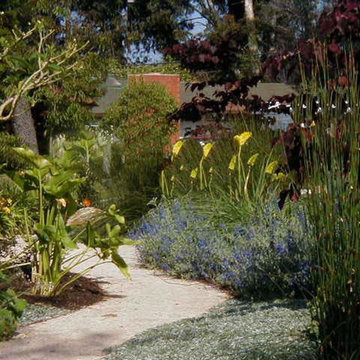
Early planting of front yard walkway with yellow poker plant
Photo: Billy Goodnick
Großer Eklektischer Garten im Sommer mit direkter Sonneneinstrahlung in Santa Barbara
Großer Eklektischer Garten im Sommer mit direkter Sonneneinstrahlung in Santa Barbara
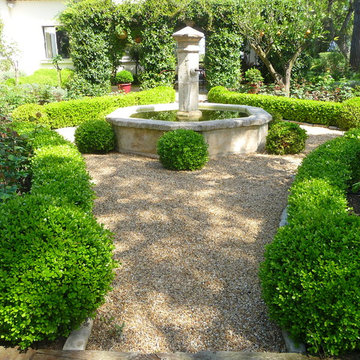
Riviera garden
Geometrischer, Großer, Halbschattiger Stilmix Garten hinter dem Haus, im Sommer in Nizza
Geometrischer, Großer, Halbschattiger Stilmix Garten hinter dem Haus, im Sommer in Nizza
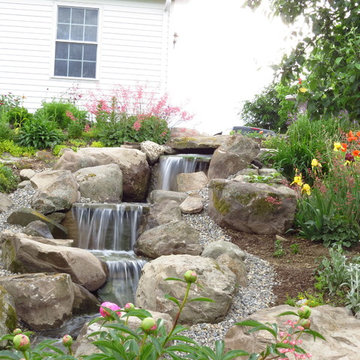
Geometrischer, Großer, Halbschattiger Stilmix Garten mit Wasserspiel in New York
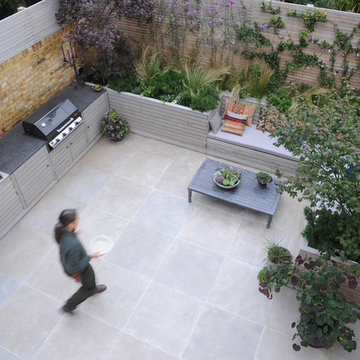
Steve Lyne
Stilmix Patio hinter dem Haus mit Kübelpflanzen und Natursteinplatten in London
Stilmix Patio hinter dem Haus mit Kübelpflanzen und Natursteinplatten in London
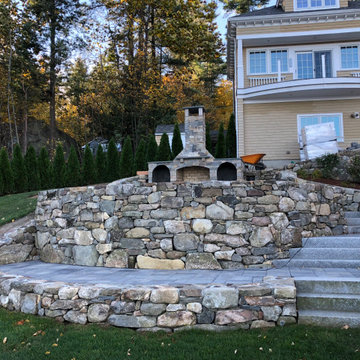
Lake home has field stone retaining walls, stone stairs, beautiful plantings, night lighting, a hot tub and so much more!
Geometrischer, Großer Stilmix Garten im Sommer mit direkter Sonneneinstrahlung und Betonboden in Boston
Geometrischer, Großer Stilmix Garten im Sommer mit direkter Sonneneinstrahlung und Betonboden in Boston
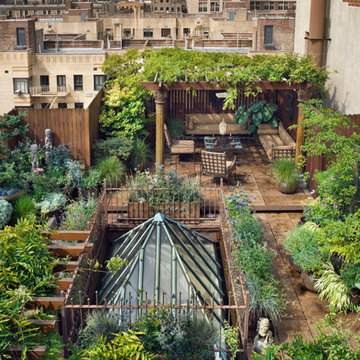
This Moroccan inspired Rooftop Garden in Chelsea features many outdoor rooms with pergolas, fencing, fiberglass containers, statues, and outdoor seating. This layered container garden is a plethora of different specimen plants- both flowering and evergreen, which provide for brilliant contrasting textures as well as a greater sense of depth.
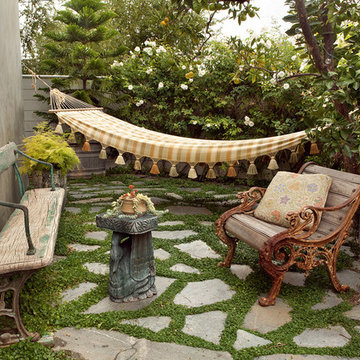
Landscape, hardscape and furniture selection by Topsy Design. We are a full service studio that can transform the inside and outside of your home.
Mittelgroßer, Unbedeckter Stilmix Patio hinter dem Haus mit Natursteinplatten in Los Angeles
Mittelgroßer, Unbedeckter Stilmix Patio hinter dem Haus mit Natursteinplatten in Los Angeles
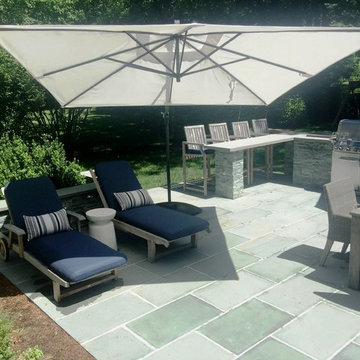
New outdoor kitchen and bar area with blue stone terrace and seat walls
Kleiner Stilmix Patio hinter dem Haus mit Outdoor-Küche und Natursteinplatten in New York
Kleiner Stilmix Patio hinter dem Haus mit Outdoor-Küche und Natursteinplatten in New York
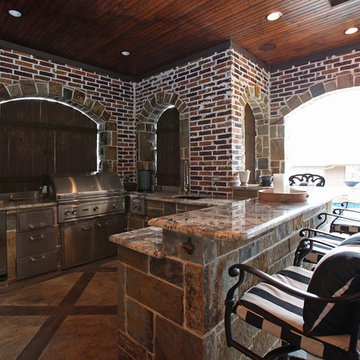
Matrix Photography
Geräumiger, Überdachter Eklektischer Patio hinter dem Haus mit Outdoor-Küche und Betonplatten in Dallas
Geräumiger, Überdachter Eklektischer Patio hinter dem Haus mit Outdoor-Küche und Betonplatten in Dallas
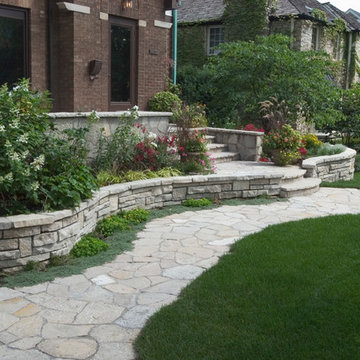
Photos by Linda Oyama Bryan
Kleiner Eklektischer Garten mit Natursteinplatten in Chicago
Kleiner Eklektischer Garten mit Natursteinplatten in Chicago
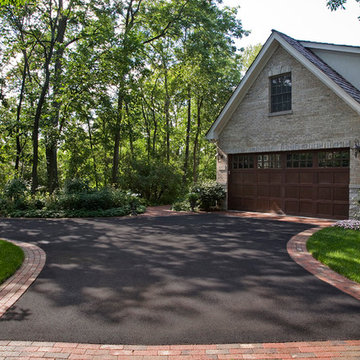
Photo by Linda Oyama Bryan
Mittelgroßer, Schattiger Stilmix Garten im Innenhof im Frühling mit Auffahrt und Pflastersteinen in Chicago
Mittelgroßer, Schattiger Stilmix Garten im Innenhof im Frühling mit Auffahrt und Pflastersteinen in Chicago
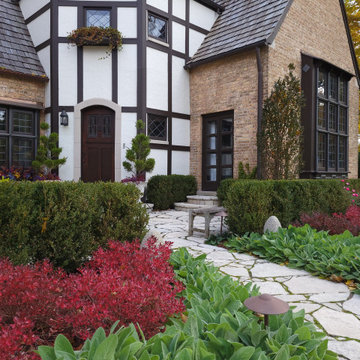
Fall view of azalea and window boxes
Mittelgroßer Eklektischer Vorgarten im Herbst mit direkter Sonneneinstrahlung und Natursteinplatten in Chicago
Mittelgroßer Eklektischer Vorgarten im Herbst mit direkter Sonneneinstrahlung und Natursteinplatten in Chicago
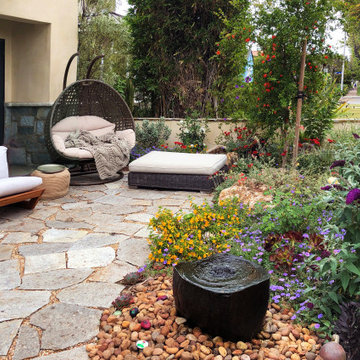
A bubbling basalt stone fountain creates a soothing audible backdrop and is much loved by the birds and wildlife that flock to this garden which is a certified wildlife habitat.
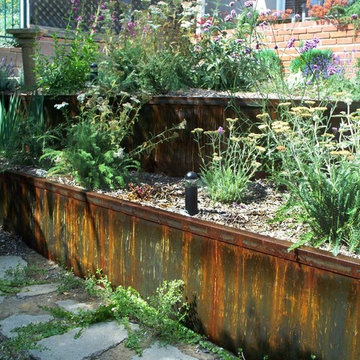
Hardscape by California Deck Builders.
Großer, Halbschattiger Eklektischer Garten im Frühling, hinter dem Haus mit Natursteinplatten in Los Angeles
Großer, Halbschattiger Eklektischer Garten im Frühling, hinter dem Haus mit Natursteinplatten in Los Angeles
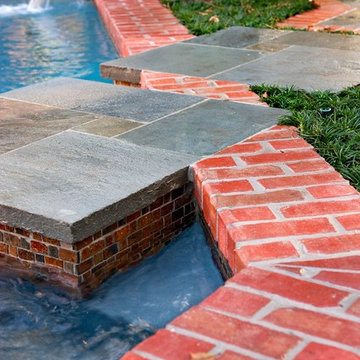
The Berry family of Houston, Texas hired us to do swimming pool renovation in their backyard. The pool was badly in need of repair. Its surface, plaster, tile, and coping all needed reworking. The Berry’s had finally decided it was time to do something about this, so they contacted us to inquire about swimming pool restoration. We told them that we could certainly repair the damaged elements. After we took a closer look at the pool, however, we realized that more was required here than a cosmetic solution to wear and tear.
Because of some serious design flaws, the aesthetic of the pool worked against surrounding landscape design. The rear portion of the pool was framed by architectural wall, and the water was surrounded by a brick and bluestone patio. The problem lay in the fact that the wall was too tall.
It created a sense of separation from the remainder of the yard, and it obscured the view of a beautiful arbor that had been built beneath the trees behind the pool. It also hosted a contemporary-style, sheer-descent waterfall fountain that looked too modern for a traditional lawn and garden design. Restoring this wall to its proper relationship with the landscape would turn out to be one of the key elements to our swimming pool renovations work.
We began by lowering the wall the wall so you could see the arbor and trees in the backyard more clearly. We also did away with the sheer-descent waterfall that clashed with surrounding backyard landscape design. We decided that a more traditional fountain would be more appropriate to the setting, and more aesthetically apropos if it complimented the brick and bluestone patio.
To create this façade, we had to reconstruct the wall with bluestone columns rising up through the brick. These columns matched the bluestone in the patio, and added a stately form to the otherwise plain brick wall. Each column rose slightly higher than the top of the wall and was capped at the top. Thermal-finish weirs crafted in a flame detail jutted from under the capstones and poured water into the pool below.
To draw greater emphasis to the pool itself as a body of water, we continued our swimming pool renovation with an expansion of the brick coping. This drew greater emphasis to the body of water within its form, and helps focus awareness on the tranquility created by the fountain. We also removed the outdated diving board and replaced it with a diving rock. This was safer and more attractive than the board.
We also extended the entire pool and patio another 15 feet toward the right. This made the entire area a more relaxed and sweeping expanse of hardscape. While doing so, we expanded the brick coping around the pool from 8 inches to 12 inches. Because the spa had a rather unique shape, we decided to replace the coping here with custom brink interlace style that would fit its irregular design.
Now that the swimming pool renovation itself was complete, we sought to extend the new sense of expansiveness into the rest of the yard. To accomplish this, we built a walkway out of bluestone stepping pads that ran across the surface of the water to the arbor on the other side of the fountain wall.
This unique pathway created invitation to the world of the trees beyond the water’s edge, and counterbalanced the focal point of the pool area with the arbor as a secondary point of interest. We built a terrace and a dining area here so people could remain here in comfort for as long as they liked without having to run back to the patio or dash inside the kitchen for food and drinks.
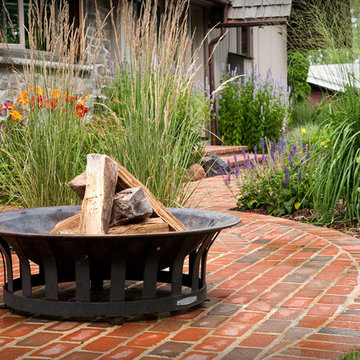
Fire pit patio surrounded by ornamental grasses and perennials.
Westhauser Photography
Mittelgroßer, Unbedeckter Stilmix Patio hinter dem Haus mit Feuerstelle und Pflastersteinen in Milwaukee
Mittelgroßer, Unbedeckter Stilmix Patio hinter dem Haus mit Feuerstelle und Pflastersteinen in Milwaukee
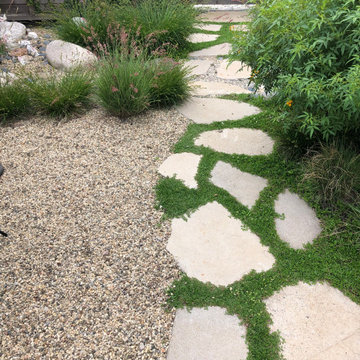
Kleiner Eklektischer Garten mit direkter Sonneneinstrahlung und Holzzaun in Los Angeles
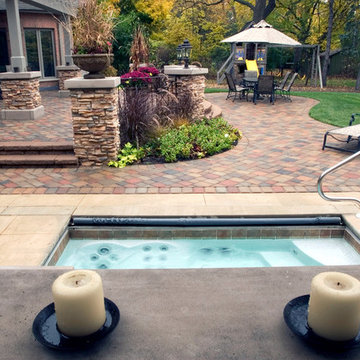
Photos by Linda Oyama Bryan
Mittelgroße Stilmix Pergola hinter dem Haus mit Wasserspiel und Betonboden in Chicago
Mittelgroße Stilmix Pergola hinter dem Haus mit Wasserspiel und Betonboden in Chicago
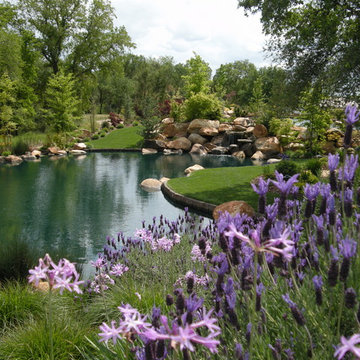
Bushnell Landscape Design-Build-Love.
For over two decades Bushnell’s Landscapes has been creating award-wining and extensively unique outdoor living spaces. Our construction division is a one stop shop for all of you outdoor needs, whether it’s a custom built outdoor kitchen or fireplace or simply revamping your existing plants and landscape. We have the experience to provide a creative solution for all your needs as well as a distinctively better landscape that will last for years to come.
Gehobene Eklektische Outdoor-Gestaltung Ideen und Design
9






