Gehobene Esszimmer mit beigem Boden Ideen und Design
Suche verfeinern:
Budget
Sortieren nach:Heute beliebt
21 – 40 von 6.101 Fotos
1 von 3
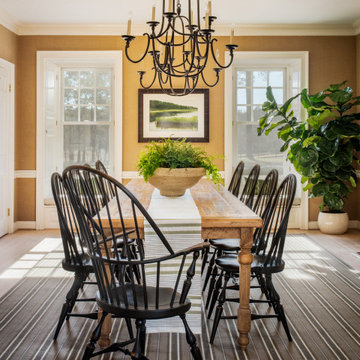
The family dining room was refreshed with a burlap wallpaper, a custom farm table, and classic windsor chairs.
Großes Esszimmer mit beiger Wandfarbe, hellem Holzboden, Kamin, Kaminumrandung aus Holz und beigem Boden in Austin
Großes Esszimmer mit beiger Wandfarbe, hellem Holzboden, Kamin, Kaminumrandung aus Holz und beigem Boden in Austin
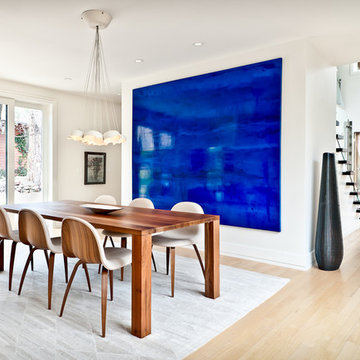
This rustic modern home was purchased by an art collector that needed plenty of white wall space to hang his collection. The furnishings were kept neutral to allow the art to pop and warm wood tones were selected to keep the house from becoming cold and sterile. Published in Modern In Denver | The Art of Living.
Daniel O'Connor Photography
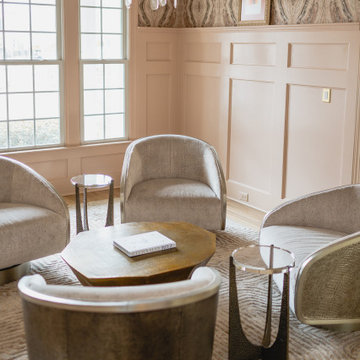
Look at this Candice Olson wallpaper. This was the pull for room's design. Having the higher wanes coating, I wanted to make sure that the eye still continued up the wall. The wallpaper is eye catching and exciting to see. So happy how it turned out.
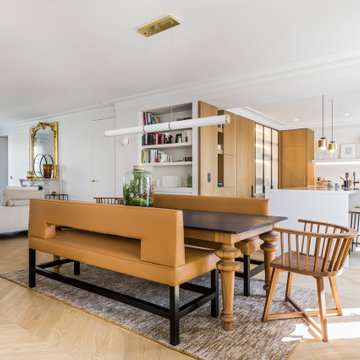
Photo : Romain Ricard
Offenes, Mittelgroßes Klassisches Esszimmer ohne Kamin mit grüner Wandfarbe, hellem Holzboden, beigem Boden und vertäfelten Wänden in Paris
Offenes, Mittelgroßes Klassisches Esszimmer ohne Kamin mit grüner Wandfarbe, hellem Holzboden, beigem Boden und vertäfelten Wänden in Paris

This modern farmhouse dining area is enveloped in cedar-wood walls and showcases a gorgeous white glass chandelier.
Kleine Moderne Wohnküche mit beiger Wandfarbe, braunem Holzboden, beigem Boden und Holzwänden in San Francisco
Kleine Moderne Wohnküche mit beiger Wandfarbe, braunem Holzboden, beigem Boden und Holzwänden in San Francisco

Un coin dînatoire bucolique et romantique, souligné par un angle de papier peint géométrique gris argent et blanc, et des plantes suspendues qui viennent habiller cette table pour deux personnes, avec ces jolies chaises bistrot campagnardes.
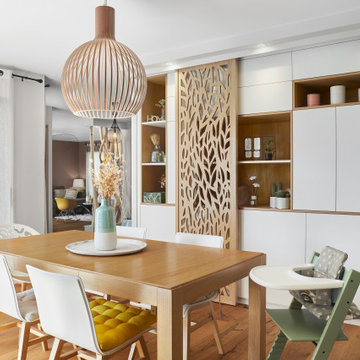
Pour répondre aux attentes et aux besoins de la famille, nous avons proposé un projet complet alliant architecture d’intérieur, agencement et décoration, dans un esprit scandinave et bohème :
• Nos équipes ont procédé à la dépose de l’escalier existant et à l’installation d’un nouvel escalier en bois et en métal, plus esthétique et plus fonctionnel.
• Afin de repenser l’ambiance et la décoration, nous avons repris l’intégralité des murs et des sols : pose d’un parquet contrecollé, parements, papiers peints, panneaux en bois décoratifs ajourés spécialement designés par l’agence, claustras en bois flottés…
• Le désir de luminosité étant au centre du projet, nous avons repensé la distribution des éclairages avec notamment la mise en place de jeux de lumières indirects : pose d’une applique dans l’escalier, spots encastrés dans une casquette en placo au-dessus des claustras et devant le meuble sur mesure de la salle à manger.
• Espace clé de la maison, la salle à manger a fait l’objet d’une attention toute particulière avec une circulation révisée et la création d’un meuble sur mesure équipé de façades coulissantes permettant notamment l’intégration discrète de la cave.

Custom molding on the walls adds depth and drama to the space. The client's bold David Bowie painting pops against the Sherwin Williams Gauntlet Gray walls. The organic burl wood table and the mid-century sputnik chandelier (from Arteriors) adds softness to the space.
Photo by Melissa Au

Offenes, Mittelgroßes Modernes Esszimmer mit weißer Wandfarbe, hellem Holzboden, Kamin, verputzter Kaminumrandung und beigem Boden in Marseille
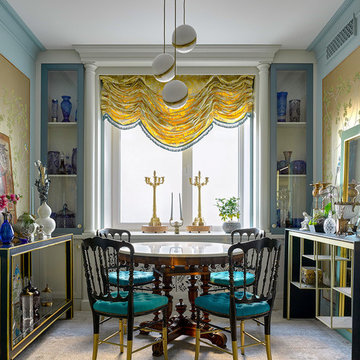
Чайная зона на кухне у окна. Обрамление окна выполнено по эскизам архитекторов. Проект Илья и Света Хомяковы, студия Quatrobase. Фото Сергей Ананьев
Mittelgroßes Eklektisches Esszimmer ohne Kamin mit beigem Boden und blauer Wandfarbe in Sonstige
Mittelgroßes Eklektisches Esszimmer ohne Kamin mit beigem Boden und blauer Wandfarbe in Sonstige
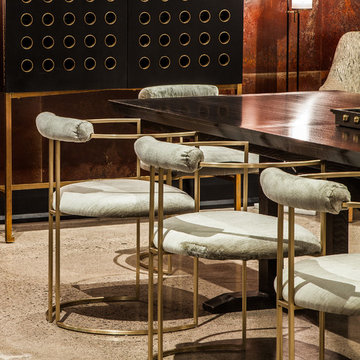
Geschlossenes, Mittelgroßes Klassisches Esszimmer ohne Kamin mit beigem Boden, brauner Wandfarbe und Betonboden in Toronto
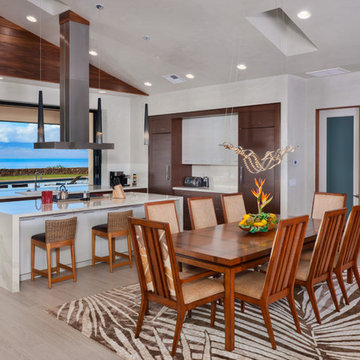
porcelain tile planks (up to 96" x 8")
Mittelgroße Moderne Wohnküche ohne Kamin mit weißer Wandfarbe, beigem Boden und Porzellan-Bodenfliesen in Hawaii
Mittelgroße Moderne Wohnküche ohne Kamin mit weißer Wandfarbe, beigem Boden und Porzellan-Bodenfliesen in Hawaii
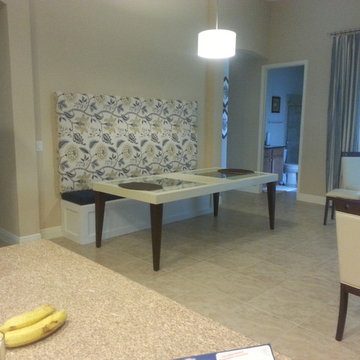
Timothy Stange
Mittelgroße Klassische Wohnküche ohne Kamin mit beiger Wandfarbe, Keramikboden und beigem Boden in Tampa
Mittelgroße Klassische Wohnküche ohne Kamin mit beiger Wandfarbe, Keramikboden und beigem Boden in Tampa
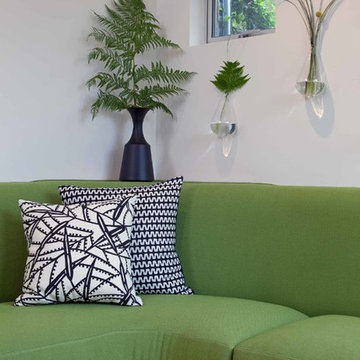
Small space living solutions are used throughout this contemporary 596 square foot tiny house. Adjustable height table in the entry area serves as both a coffee table for socializing and as a dining table for eating. Curved banquette is upholstered in outdoor fabric for durability and maximizes space with hidden storage underneath the seat. Kitchen island has a retractable countertop for additional seating while the living area conceals a work desk and media center behind sliding shoji screens.
Calming tones of sand and deep ocean blue fill the tiny bedroom downstairs. Glowing bedside sconces utilize wall-mounting and swing arms to conserve bedside space and maximize flexibility.

Experience urban sophistication meets artistic flair in this unique Chicago residence. Combining urban loft vibes with Beaux Arts elegance, it offers 7000 sq ft of modern luxury. Serene interiors, vibrant patterns, and panoramic views of Lake Michigan define this dreamy lakeside haven.
The dining room features a portion of the original ornately paneled ceiling, now recessed in a mirrored and lit alcove, contrasted with bright white walls and modern rift oak millwork. The custom elliptical table was designed by Radutny.
---
Joe McGuire Design is an Aspen and Boulder interior design firm bringing a uniquely holistic approach to home interiors since 2005.
For more about Joe McGuire Design, see here: https://www.joemcguiredesign.com/
To learn more about this project, see here:
https://www.joemcguiredesign.com/lake-shore-drive

Mittelgroße Moderne Frühstücksecke ohne Kamin mit grauer Wandfarbe, hellem Holzboden, beigem Boden und Tapetenwänden in London
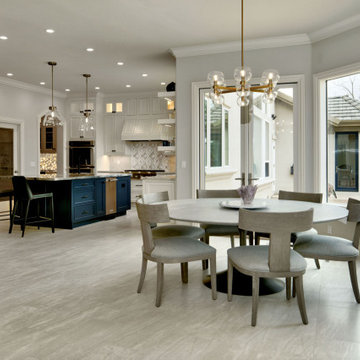
Große Klassische Frühstücksecke mit grauer Wandfarbe, Porzellan-Bodenfliesen und beigem Boden in San Francisco
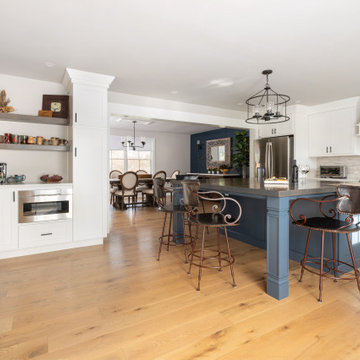
1980's split level receives a much needed makeover with modern farmhouse touches throughout
Große Klassische Wohnküche mit beiger Wandfarbe, braunem Holzboden, beigem Boden und Holzdielenwänden in Philadelphia
Große Klassische Wohnküche mit beiger Wandfarbe, braunem Holzboden, beigem Boden und Holzdielenwänden in Philadelphia
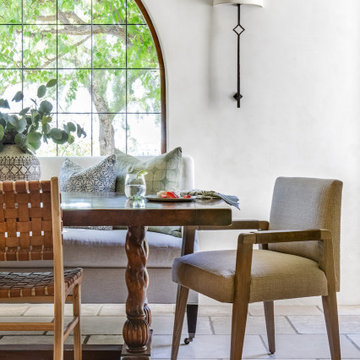
Offenes, Großes Mediterranes Esszimmer ohne Kamin mit weißer Wandfarbe, Travertin und beigem Boden in Orange County
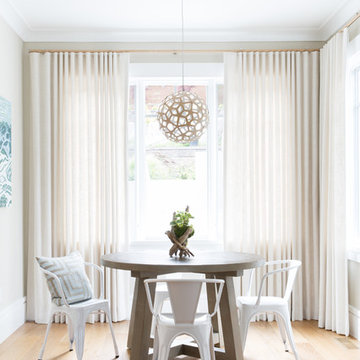
The casual eating nook has elements of the ocean with custom artwork of an ocean scene and pendant lighting reminiscent of a star fish, A relaxed, practical an stylish space.
Photo: Suzanna Scott Photography
Gehobene Esszimmer mit beigem Boden Ideen und Design
2