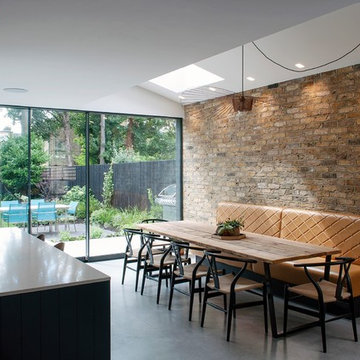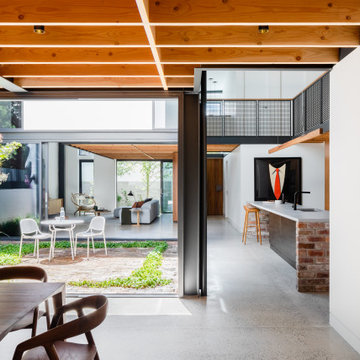Gehobene Esszimmer mit Betonboden Ideen und Design
Suche verfeinern:
Budget
Sortieren nach:Heute beliebt
81 – 100 von 1.677 Fotos
1 von 3

To connect to the adjoining Living Room, the Dining area employs a similar palette of darker surfaces and finishes, chosen to create an effect that is highly evocative of past centuries, linking new and old with a poetic approach.
The dark grey concrete floor is a paired with traditional but luxurious Tadelakt Moroccan plaster, chose for its uneven and natural texture as well as beautiful earthy hues.
The supporting structure is exposed and painted in a deep red hue to suggest the different functional areas and create a unique interior which is then reflected on the exterior of the extension.
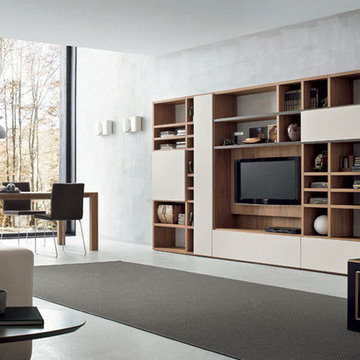
Offenes, Großes Modernes Esszimmer mit grauer Wandfarbe und Betonboden in New York
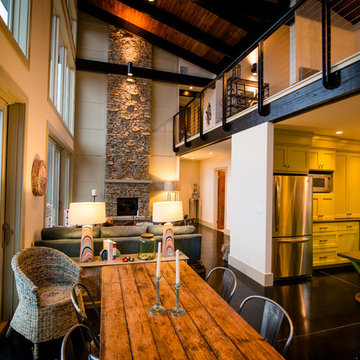
Stephen Ironside
Offenes, Großes Uriges Esszimmer mit beiger Wandfarbe, schwarzem Boden, Betonboden, Kamin und Kaminumrandung aus Stein in Birmingham
Offenes, Großes Uriges Esszimmer mit beiger Wandfarbe, schwarzem Boden, Betonboden, Kamin und Kaminumrandung aus Stein in Birmingham
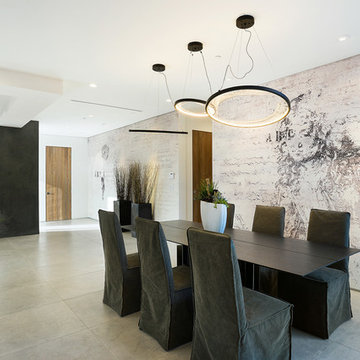
Geschlossenes, Großes Modernes Esszimmer ohne Kamin mit weißer Wandfarbe, Betonboden und beigem Boden in Los Angeles

Interior - Living Room and Dining
Beach House at Avoca Beach by Architecture Saville Isaacs
Project Summary
Architecture Saville Isaacs
https://www.architecturesavilleisaacs.com.au/
The core idea of people living and engaging with place is an underlying principle of our practice, given expression in the manner in which this home engages with the exterior, not in a general expansive nod to view, but in a varied and intimate manner.
The interpretation of experiencing life at the beach in all its forms has been manifested in tangible spaces and places through the design of pavilions, courtyards and outdoor rooms.
Architecture Saville Isaacs
https://www.architecturesavilleisaacs.com.au/
A progression of pavilions and courtyards are strung off a circulation spine/breezeway, from street to beach: entry/car court; grassed west courtyard (existing tree); games pavilion; sand+fire courtyard (=sheltered heart); living pavilion; operable verandah; beach.
The interiors reinforce architectural design principles and place-making, allowing every space to be utilised to its optimum. There is no differentiation between architecture and interiors: Interior becomes exterior, joinery becomes space modulator, materials become textural art brought to life by the sun.
Project Description
Architecture Saville Isaacs
https://www.architecturesavilleisaacs.com.au/
The core idea of people living and engaging with place is an underlying principle of our practice, given expression in the manner in which this home engages with the exterior, not in a general expansive nod to view, but in a varied and intimate manner.
The house is designed to maximise the spectacular Avoca beachfront location with a variety of indoor and outdoor rooms in which to experience different aspects of beachside living.
Client brief: home to accommodate a small family yet expandable to accommodate multiple guest configurations, varying levels of privacy, scale and interaction.
A home which responds to its environment both functionally and aesthetically, with a preference for raw, natural and robust materials. Maximise connection – visual and physical – to beach.
The response was a series of operable spaces relating in succession, maintaining focus/connection, to the beach.
The public spaces have been designed as series of indoor/outdoor pavilions. Courtyards treated as outdoor rooms, creating ambiguity and blurring the distinction between inside and out.
A progression of pavilions and courtyards are strung off circulation spine/breezeway, from street to beach: entry/car court; grassed west courtyard (existing tree); games pavilion; sand+fire courtyard (=sheltered heart); living pavilion; operable verandah; beach.
Verandah is final transition space to beach: enclosable in winter; completely open in summer.
This project seeks to demonstrates that focusing on the interrelationship with the surrounding environment, the volumetric quality and light enhanced sculpted open spaces, as well as the tactile quality of the materials, there is no need to showcase expensive finishes and create aesthetic gymnastics. The design avoids fashion and instead works with the timeless elements of materiality, space, volume and light, seeking to achieve a sense of calm, peace and tranquillity.
Architecture Saville Isaacs
https://www.architecturesavilleisaacs.com.au/
Focus is on the tactile quality of the materials: a consistent palette of concrete, raw recycled grey ironbark, steel and natural stone. Materials selections are raw, robust, low maintenance and recyclable.
Light, natural and artificial, is used to sculpt the space and accentuate textural qualities of materials.
Passive climatic design strategies (orientation, winter solar penetration, screening/shading, thermal mass and cross ventilation) result in stable indoor temperatures, requiring minimal use of heating and cooling.
Architecture Saville Isaacs
https://www.architecturesavilleisaacs.com.au/
Accommodation is naturally ventilated by eastern sea breezes, but sheltered from harsh afternoon winds.
Both bore and rainwater are harvested for reuse.
Low VOC and non-toxic materials and finishes, hydronic floor heating and ventilation ensure a healthy indoor environment.
Project was the outcome of extensive collaboration with client, specialist consultants (including coastal erosion) and the builder.
The interpretation of experiencing life by the sea in all its forms has been manifested in tangible spaces and places through the design of the pavilions, courtyards and outdoor rooms.
The interior design has been an extension of the architectural intent, reinforcing architectural design principles and place-making, allowing every space to be utilised to its optimum capacity.
There is no differentiation between architecture and interiors: Interior becomes exterior, joinery becomes space modulator, materials become textural art brought to life by the sun.
Architecture Saville Isaacs
https://www.architecturesavilleisaacs.com.au/
https://www.architecturesavilleisaacs.com.au/
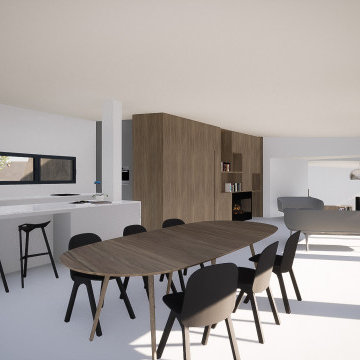
Cuisine avec îlot sur une pièce de vie ouverte
Großes Modernes Esszimmer mit weißer Wandfarbe, Betonboden, Kamin, Kaminumrandung aus Holz und weißem Boden in Lyon
Großes Modernes Esszimmer mit weißer Wandfarbe, Betonboden, Kamin, Kaminumrandung aus Holz und weißem Boden in Lyon
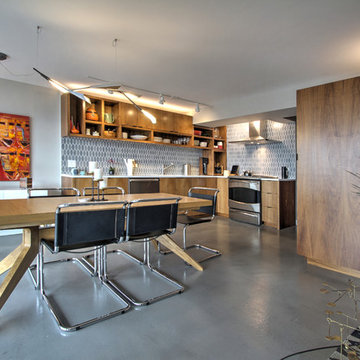
Remodel of a 1960's condominium to modernize and open up the space to the view.
Ambrose Construction.
Michael Dickter photography.
Moderne Wohnküche ohne Kamin mit brauner Wandfarbe, Betonboden und grauem Boden in Seattle
Moderne Wohnküche ohne Kamin mit brauner Wandfarbe, Betonboden und grauem Boden in Seattle

Offenes, Mittelgroßes Modernes Esszimmer mit weißer Wandfarbe, Betonboden, Kaminofen, Kaminumrandung aus Metall und grauem Boden in Seattle
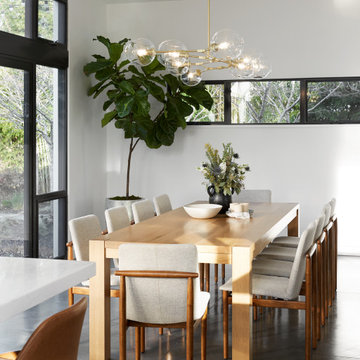
Große Skandinavische Wohnküche mit weißer Wandfarbe, Betonboden und grauem Boden in San Francisco
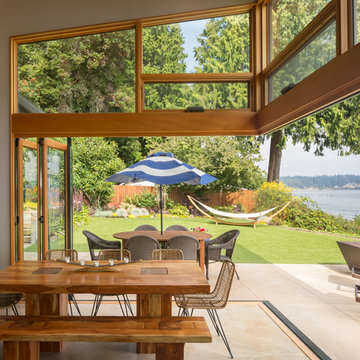
Coates Design Architects Seattle
Lara Swimmer Photography
Fairbank Construction
Offenes, Mittelgroßes Modernes Esszimmer ohne Kamin mit weißer Wandfarbe, Betonboden und beigem Boden in Seattle
Offenes, Mittelgroßes Modernes Esszimmer ohne Kamin mit weißer Wandfarbe, Betonboden und beigem Boden in Seattle
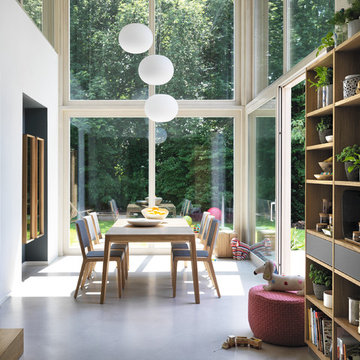
Geräumiges, Offenes Modernes Esszimmer ohne Kamin mit Betonboden und grauem Boden in Hannover
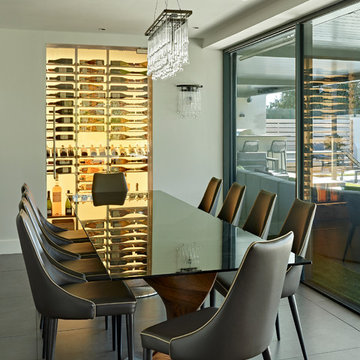
Nick Smith www.nsphotography.co.uk
Großes Modernes Esszimmer ohne Kamin mit grauer Wandfarbe, grauem Boden und Betonboden in Hertfordshire
Großes Modernes Esszimmer ohne Kamin mit grauer Wandfarbe, grauem Boden und Betonboden in Hertfordshire
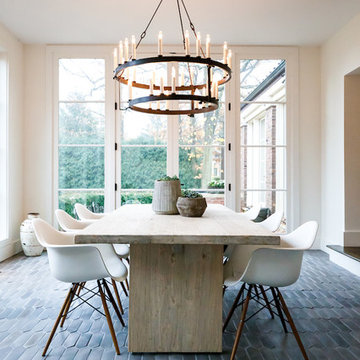
Geschlossenes, Mittelgroßes Modernes Esszimmer ohne Kamin mit beiger Wandfarbe, Betonboden und schwarzem Boden in San Francisco

Alain Jaramillo and Peter Twohy
home all summer long
Mittelgroße Moderne Wohnküche mit gelber Wandfarbe, Betonboden, Tunnelkamin, gefliester Kaminumrandung und buntem Boden in Baltimore
Mittelgroße Moderne Wohnküche mit gelber Wandfarbe, Betonboden, Tunnelkamin, gefliester Kaminumrandung und buntem Boden in Baltimore

Contemporary Southwest design at its finest! We made sure to merge all of the classic elements such as organic textures and materials as well as our client's gorgeous art collection and unique custom lighting.
Project designed by Susie Hersker’s Scottsdale interior design firm Design Directives. Design Directives is active in Phoenix, Paradise Valley, Cave Creek, Carefree, Sedona, and beyond.
For more about Design Directives, click here: https://susanherskerasid.com/

Offenes, Kleines Asiatisches Esszimmer mit Betonboden, weißem Boden, Holzdecke und Holzwänden in Paris

Offenes, Mittelgroßes Industrial Esszimmer ohne Kamin mit bunten Wänden, Betonboden, grauem Boden, freigelegten Dachbalken und Ziegelwänden in Sonstige
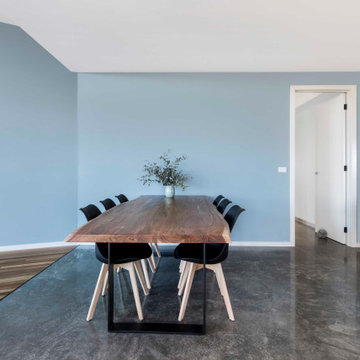
Dining Room in open plan living space
Offenes, Mittelgroßes Modernes Esszimmer mit blauer Wandfarbe, Betonboden, Kamin, Kaminumrandung aus Stein und grauem Boden in Canberra - Queanbeyan
Offenes, Mittelgroßes Modernes Esszimmer mit blauer Wandfarbe, Betonboden, Kamin, Kaminumrandung aus Stein und grauem Boden in Canberra - Queanbeyan
Gehobene Esszimmer mit Betonboden Ideen und Design
5
