Gehobene Esszimmer mit Betonboden Ideen und Design
Suche verfeinern:
Budget
Sortieren nach:Heute beliebt
161 – 180 von 1.677 Fotos
1 von 3
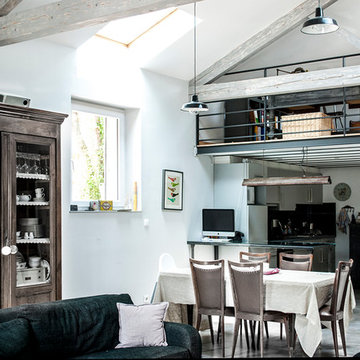
Offenes, Mittelgroßes Industrial Esszimmer ohne Kamin mit weißer Wandfarbe und Betonboden in Paris
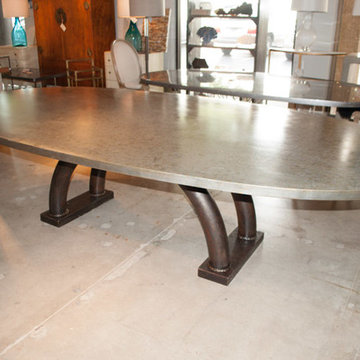
Custom Weathered Metal Top Table w/ Industrial Base
Große Urige Wohnküche mit Betonboden und grauem Boden in Houston
Große Urige Wohnküche mit Betonboden und grauem Boden in Houston
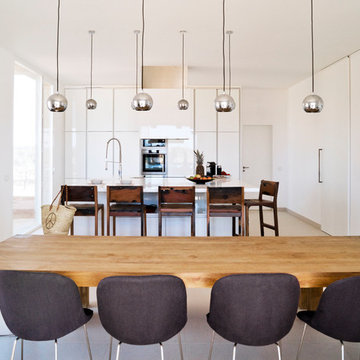
Große Moderne Wohnküche ohne Kamin mit weißer Wandfarbe und Betonboden in Hamburg
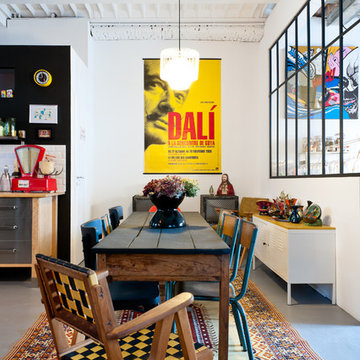
Julien Fernandez / Insidecloset
Mittelgroße Industrial Wohnküche mit weißer Wandfarbe und Betonboden in Bordeaux
Mittelgroße Industrial Wohnküche mit weißer Wandfarbe und Betonboden in Bordeaux
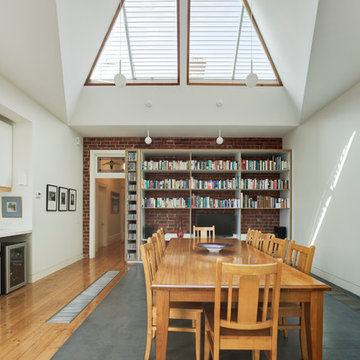
The dining room has a clerestory window permitting entry of north light. Photo by Peter Bennetts
Offenes, Großes Modernes Esszimmer ohne Kamin mit weißer Wandfarbe und Betonboden in Melbourne
Offenes, Großes Modernes Esszimmer ohne Kamin mit weißer Wandfarbe und Betonboden in Melbourne
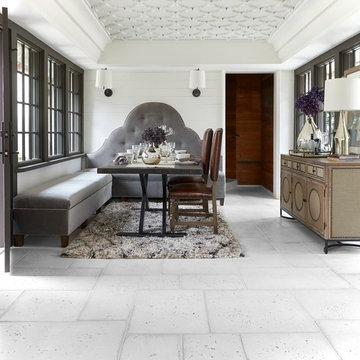
Interior application of Peacock Pavers in Rice White
Geschlossenes, Mittelgroßes Modernes Esszimmer ohne Kamin mit Betonboden und weißer Wandfarbe in Birmingham
Geschlossenes, Mittelgroßes Modernes Esszimmer ohne Kamin mit Betonboden und weißer Wandfarbe in Birmingham
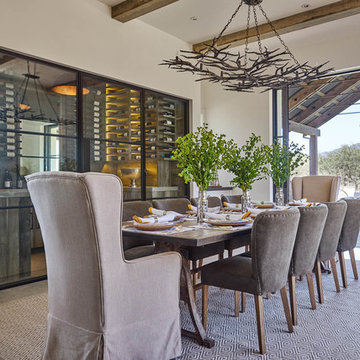
Offenes, Großes Landhaus Esszimmer ohne Kamin mit weißer Wandfarbe, Betonboden und grauem Boden in San Francisco
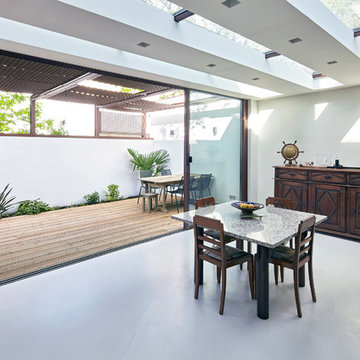
Thomas Lannes
Offenes, Großes Klassisches Esszimmer ohne Kamin mit weißer Wandfarbe und Betonboden in Paris
Offenes, Großes Klassisches Esszimmer ohne Kamin mit weißer Wandfarbe und Betonboden in Paris
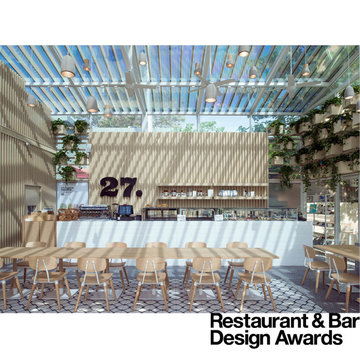
Cafe 27 is a puts all of its energy into healthy living and eating. As such it was important to reinforce sustainable building practices convey Cafe 27's high standard for fresh, healthy and quality ingredients in their offerings through the architecture.
The cafe is retrofit of an existing glass greenhouse structure. As a result the new cafe was imagined as an inside-out garden pavilion; wherein all the elements of a garden pavilion were placed inside a passively controlled greenhouse that connects with its surroundings.
A number of elements simultaneously defined the architectural expression and interior environmental experience. A green-wall passively purifies Beijing's polluted air as it makes its way inside. A massive ceramic bar with pastry display anchors the interior seating arrangement. Combined with the terrazzo flooring, it creates a thermal mass that gradually and passively heats the space in the winter. In the summer the exterior wood trellis shades the glass structure reducing undesirable heat gain, while diffusing direct sunlight to create a thermally comfortable and optically dramatic space inside. Completing the interior, a pixilated hut-like elevation clad in Ash batons provides acoustic baffling while housing a pastry kitchen (visible through a large glass pane), the mechanical system, the public restrooms and dry storage. Finally, the interior and exterior are connected through a series pivoting doors further blurring the boundary between the indoor and outdoor experience of the cafe.
These ecologically sound devices not only reduced the carbon footprint of the cafe but also enhanced the experience of being in a garden-like interior. All the while the shed-like form clad in natural materials with hanging gardens provides a strong identity for the Cafe 27 flagship.
AWARDS
Restaurant & Bar Design Awards | London
A&D Trophy Awards | Hong Kong
PUBLISHED
Mercedes Benz Beijing City Guide
Dezeen | London
Cafe Plus | Images Publishers, Australia
Interiors | Seoul
KNSTRCT | New York
Inhabitat | San Francisco
Architectural Digest | Beijing
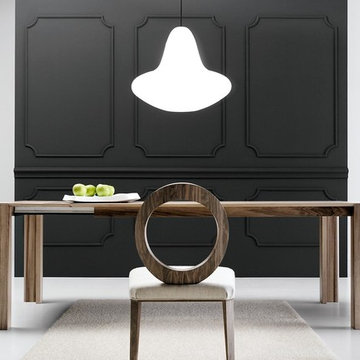
Near Italy’s northeast border lies the small town of Moimacco. Once an important stop along ancient trade routes, today, all of the modern furnishings offered by the Italian design house Bross are crafted in the quaint Italian town. Hallmarks of the Bross line of contemporary furniture are an attention to detail and a careful selection of quality materials, in particular, fine European woods. The Bross focus on fine craftsmanship lends an appealing, organic element to homes decorated in the modern interior design style.
The company’s commitment to producing high quality modern furniture has attracted some of the finest designers, including Paolo Piva, Gerd Lange, Enzo Berti, Laprell and Althaus and Ennio Arosio. The room service 360° collection of Bross furnishings includes buffets, consoles and dining and coffee tables that demonstrate the extraordinary technical prowess and artistic vision of these world-renowned designers. Bross is the perfect choice for contemporary homes.
Welcome to room service 360°, the premier destination for the world’s finest modern furniture. As an authorized dealer of the most respected furniture manufacturers in Europe, room service 360° is uniquely positioned to offer the most complete, most comprehensive and most exclusive collections of custom contemporary and modern furniture available on the market today. From world renowned designers at Bonaldo, Cattelan Italia, Fiam Italia, Foscarini, Gamma Arredamenti, Pianca, Presotto Italia, Tonelli and Tonin Casa, only the finest Italian furniture collections are represented at room service 360°.
On our website you will find the latest collections from top European contemporary/modern furniture designers, leading Italian furniture manufacturers and many exclusive products. We are also proud and excited to offer our interior design blog as an ongoing resource for design fanatics, curious souls and anyone who is looking to be inspired.
In our Philadelphia showroom we carefully select our products and change them frequently to provide our customers with the best possible mix through which they can envision their room’s décor and their life. This is the reason why many of our customers (thank you all!!!) travel for hours, and some fly to our store. This is the reason why we have earned the privilege to be the starting point for modern living for many of you.
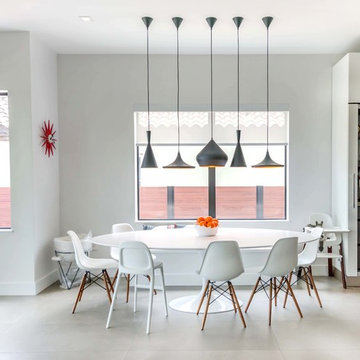
Mittelgroße Moderne Wohnküche ohne Kamin mit weißer Wandfarbe, beigem Boden und Betonboden in Miami
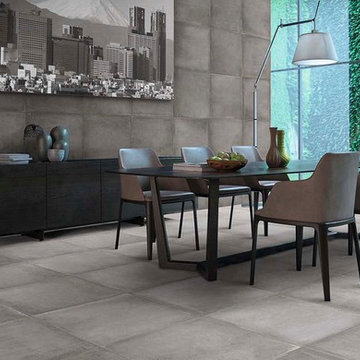
Großes Modernes Esszimmer ohne Kamin mit grauer Wandfarbe und Betonboden in Los Angeles
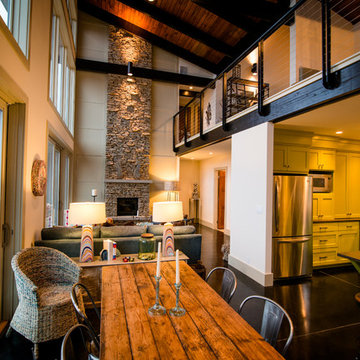
Stephen Ironside
Großes, Offenes Modernes Esszimmer mit beiger Wandfarbe, Betonboden, Kamin, Kaminumrandung aus Backstein und schwarzem Boden in Birmingham
Großes, Offenes Modernes Esszimmer mit beiger Wandfarbe, Betonboden, Kamin, Kaminumrandung aus Backstein und schwarzem Boden in Birmingham
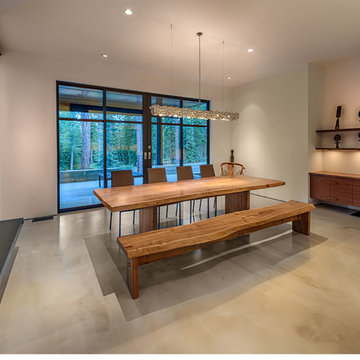
This 4 bedroom (2 en suite), 4.5 bath home features vertical board–formed concrete expressed both outside and inside, complemented by exposed structural steel, Western Red Cedar siding, gray stucco, and hot rolled steel soffits. An outdoor patio features a covered dining area and fire pit. Hydronically heated with a supplemental forced air system; a see-through fireplace between dining and great room; Henrybuilt cabinetry throughout; and, a beautiful staircase by MILK Design (Chicago). The owner contributed to many interior design details, including tile selection and layout.
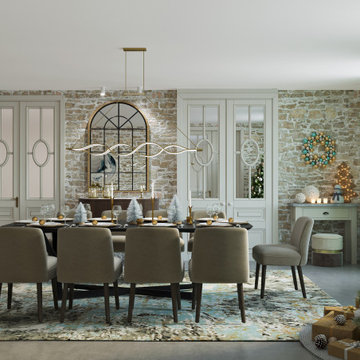
Großes Modernes Esszimmer mit beiger Wandfarbe, Betonboden, Tunnelkamin, grauem Boden und Ziegelwänden in Paris
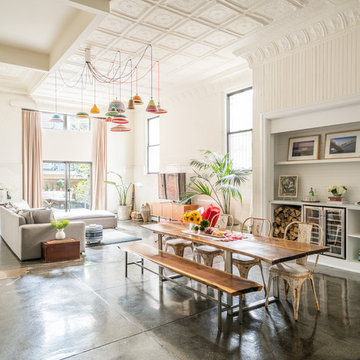
Offenes, Großes Stilmix Esszimmer mit weißer Wandfarbe, Betonboden und grauem Boden in New York
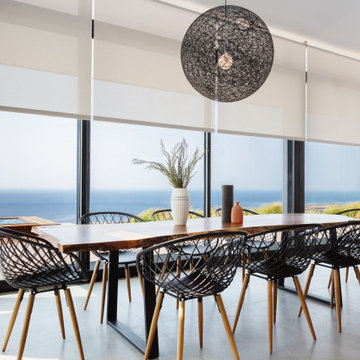
Offenes, Mittelgroßes Modernes Esszimmer mit Betonboden und grauem Boden in Santa Barbara
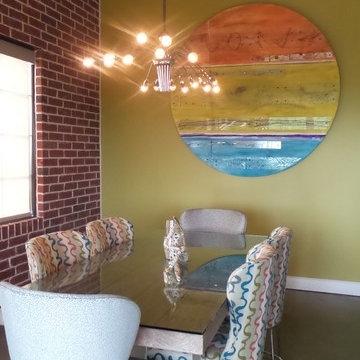
Kleine Moderne Wohnküche ohne Kamin mit grüner Wandfarbe und Betonboden in Washington, D.C.
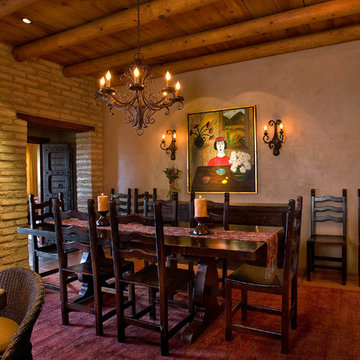
Thomas Veneklasen Photography
Integral Colored Natural Plaster
Adobe Walls
Mittelgroße Klassische Wohnküche mit beiger Wandfarbe, Betonboden und beigem Boden in Phoenix
Mittelgroße Klassische Wohnküche mit beiger Wandfarbe, Betonboden und beigem Boden in Phoenix
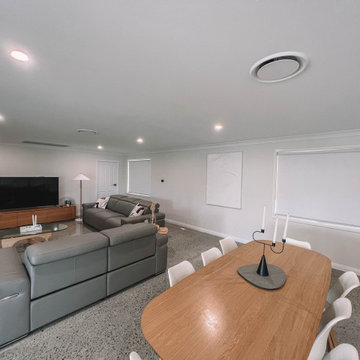
After the second fallout of the Delta Variant amidst the COVID-19 Pandemic in mid 2021, our team working from home, and our client in quarantine, SDA Architects conceived Japandi Home.
The initial brief for the renovation of this pool house was for its interior to have an "immediate sense of serenity" that roused the feeling of being peaceful. Influenced by loneliness and angst during quarantine, SDA Architects explored themes of escapism and empathy which led to a “Japandi” style concept design – the nexus between “Scandinavian functionality” and “Japanese rustic minimalism” to invoke feelings of “art, nature and simplicity.” This merging of styles forms the perfect amalgamation of both function and form, centred on clean lines, bright spaces and light colours.
Grounded by its emotional weight, poetic lyricism, and relaxed atmosphere; Japandi Home aesthetics focus on simplicity, natural elements, and comfort; minimalism that is both aesthetically pleasing yet highly functional.
Japandi Home places special emphasis on sustainability through use of raw furnishings and a rejection of the one-time-use culture we have embraced for numerous decades. A plethora of natural materials, muted colours, clean lines and minimal, yet-well-curated furnishings have been employed to showcase beautiful craftsmanship – quality handmade pieces over quantitative throwaway items.
A neutral colour palette compliments the soft and hard furnishings within, allowing the timeless pieces to breath and speak for themselves. These calming, tranquil and peaceful colours have been chosen so when accent colours are incorporated, they are done so in a meaningful yet subtle way. Japandi home isn’t sparse – it’s intentional.
The integrated storage throughout – from the kitchen, to dining buffet, linen cupboard, window seat, entertainment unit, bed ensemble and walk-in wardrobe are key to reducing clutter and maintaining the zen-like sense of calm created by these clean lines and open spaces.
The Scandinavian concept of “hygge” refers to the idea that ones home is your cosy sanctuary. Similarly, this ideology has been fused with the Japanese notion of “wabi-sabi”; the idea that there is beauty in imperfection. Hence, the marriage of these design styles is both founded on minimalism and comfort; easy-going yet sophisticated. Conversely, whilst Japanese styles can be considered “sleek” and Scandinavian, “rustic”, the richness of the Japanese neutral colour palette aids in preventing the stark, crisp palette of Scandinavian styles from feeling cold and clinical.
Japandi Home’s introspective essence can ultimately be considered quite timely for the pandemic and was the quintessential lockdown project our team needed.
Gehobene Esszimmer mit Betonboden Ideen und Design
9