Gehobene Esszimmer mit Betonboden Ideen und Design
Suche verfeinern:
Budget
Sortieren nach:Heute beliebt
141 – 160 von 1.677 Fotos
1 von 3
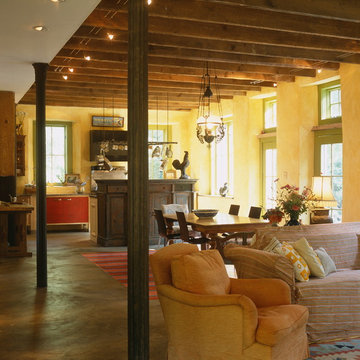
The ceiling joists are exposed reclaimed lumber from an old barn. The posts are cast iron Corinthian columns from a demolished Baltimore store front. The kitchen counters were salvaged from a high school science lab. The floor is stained concrete with a smooth texture.
Photo by Celia Pearson.
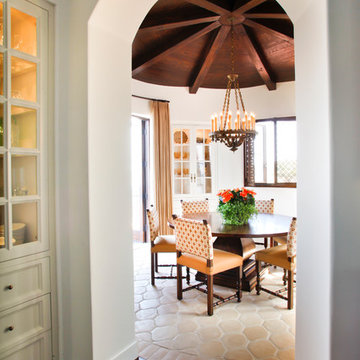
Photographer: John Lichtwardt
Mittelgroße Mediterrane Wohnküche mit Betonboden und buntem Boden in Los Angeles
Mittelgroße Mediterrane Wohnküche mit Betonboden und buntem Boden in Los Angeles
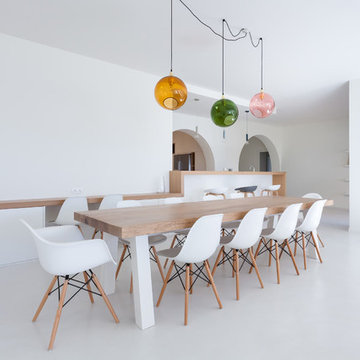
Anthony Toulon
Offenes, Geräumiges Nordisches Esszimmer mit weißer Wandfarbe, Betonboden und weißem Boden in Paris
Offenes, Geräumiges Nordisches Esszimmer mit weißer Wandfarbe, Betonboden und weißem Boden in Paris
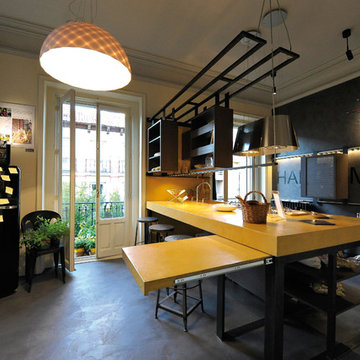
Casa Decor is an architecture and interior design fair that gives opportunity to many professionals and companies to create within a month spaces to live inside of a completely empty building.
This kitchen project called "Past-IT. Hands made ideas" was born from the idea of creating a two-soul ambient, one strongly industrial, the other more handcrafted.
Steel, brick and concrete were mixed in a receipe of true original taste and a pure italian spirit. With the name "past-IT" that recalls the mamme who wisely created the home-made pasta.
The furniture were over the same lane: the suspended kitchen cabinets with a steel rail system as well as the traditional oven. Everything moves around the human, and not the opposite; a way of making more dynamic and contemporary the most creative space of the house: the kitchen.
Find our more about Simona at her HOUZZ profile!
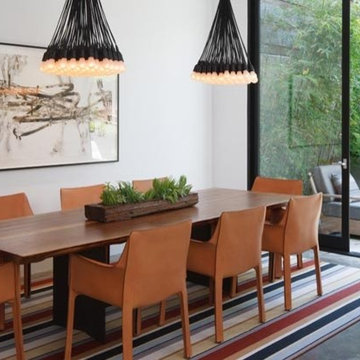
The ultimate bachelor pad in San Francisco started with an amazing architectural renovation by Zack De Vito Architecture. The inspiration was elegant industrial with a good mix of industrial, vintage and antique pieces. Photos by Drew Kelly
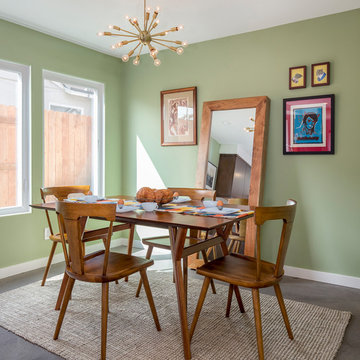
Our homeowners approached us for design help shortly after purchasing a fixer upper. They wanted to redesign the home into an open concept plan. Their goal was something that would serve multiple functions: allow them to entertain small groups while accommodating their two small children not only now but into the future as they grow up and have social lives of their own. They wanted the kitchen opened up to the living room to create a Great Room. The living room was also in need of an update including the bulky, existing brick fireplace. They were interested in an aesthetic that would have a mid-century flair with a modern layout. We added built-in cabinetry on either side of the fireplace mimicking the wood and stain color true to the era. The adjacent Family Room, needed minor updates to carry the mid-century flavor throughout.
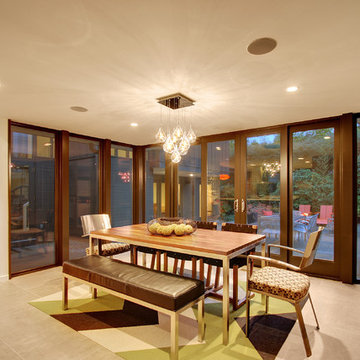
Mittelgroße Retro Wohnküche ohne Kamin mit beiger Wandfarbe, Betonboden und grauem Boden in Seattle
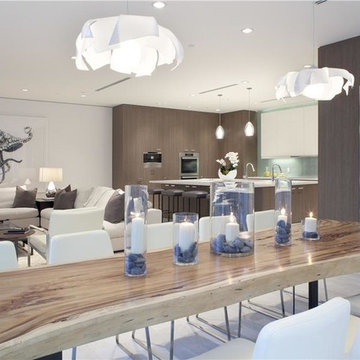
Offenes, Mittelgroßes Modernes Esszimmer ohne Kamin mit weißer Wandfarbe, Betonboden und grauem Boden in New York

Offenes, Großes Esszimmer mit weißer Wandfarbe, Betonboden, Kaminofen, Kaminumrandung aus Metall, grauem Boden, freigelegten Dachbalken und Ziegelwänden in Cornwall
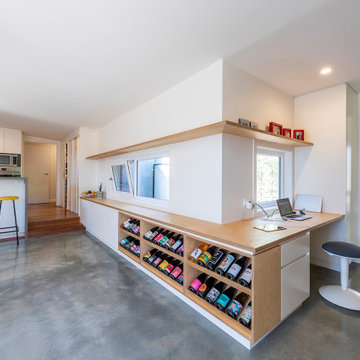
Offenes, Kleines Modernes Esszimmer mit weißer Wandfarbe, Betonboden und grauem Boden in Canberra - Queanbeyan
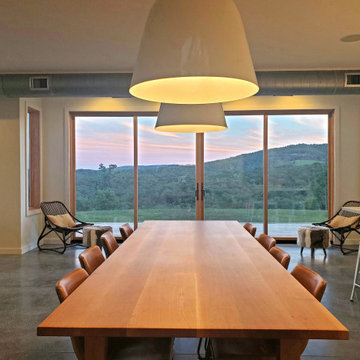
Contemporary passive solar home with radiant heat polished concrete floors. Custom white oak table. Marvin sliding glass doors.
Mittelgroßes, Offenes Modernes Esszimmer mit weißer Wandfarbe, Betonboden, Kaminofen, gefliester Kaminumrandung und grauem Boden in Sonstige
Mittelgroßes, Offenes Modernes Esszimmer mit weißer Wandfarbe, Betonboden, Kaminofen, gefliester Kaminumrandung und grauem Boden in Sonstige
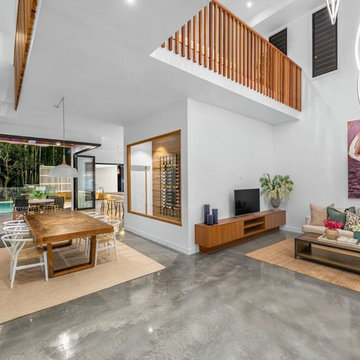
Open plan, flow through Dining room design
Offenes, Großes Modernes Esszimmer mit weißer Wandfarbe, Betonboden und grauem Boden in Brisbane
Offenes, Großes Modernes Esszimmer mit weißer Wandfarbe, Betonboden und grauem Boden in Brisbane

Lind & Cummings Photography
Große Industrial Wohnküche mit Betonboden, grauem Boden, roter Wandfarbe, Gaskamin und Kaminumrandung aus Backstein in London
Große Industrial Wohnküche mit Betonboden, grauem Boden, roter Wandfarbe, Gaskamin und Kaminumrandung aus Backstein in London
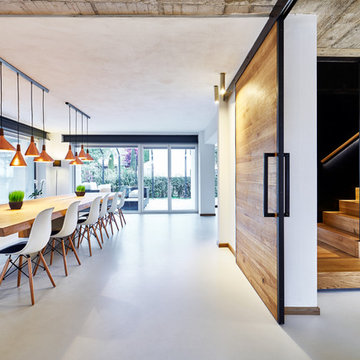
Jörn Blohm, Florian Schätz
Offenes, Geräumiges Industrial Esszimmer mit weißer Wandfarbe und Betonboden in Sonstige
Offenes, Geräumiges Industrial Esszimmer mit weißer Wandfarbe und Betonboden in Sonstige
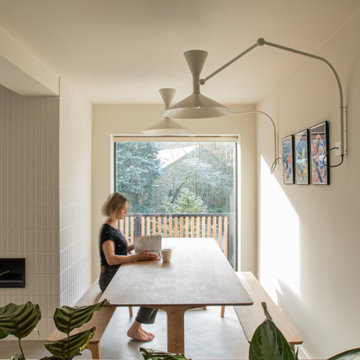
An open plan kitchen, dining and living area in a family home in Loughton, Essex. The space is calming, serene and Scandinavian in style.
The elm dining table and benches were made bespoke by Gavin Coyle Studio and the statement wall lights above are Lampe de Marseille.
The chimney breast around the bioethanol fire is clad with tiles from Parkside which have a chamfer to add texture and interest.
The biophilic design included bespoke planting low level dividing walls to create separation between the zones and add some greenery. Garden views can be seen throughout due to the large scale glazing.
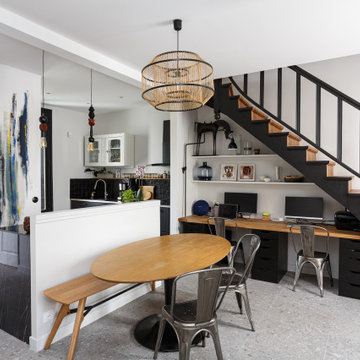
Pièce de vie avec cuisine ouverte sur coin repas et sous l'escalier le bureau.
Fresque murale directe exécutée sur le mur par Isabelle Hamard pour IH Studio
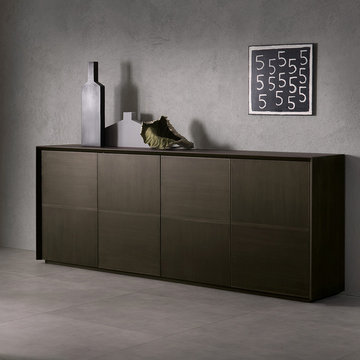
Flair sideboard with structure veneered ash and outline in solid ash. Doors veneered ash or in Cimento® (concrete). Wooden shelves inside. Available finishings: WG wengé, NC walnut, TB tobacco, open pore matt lacquered.
Made in Italy
Call 1-800-880-7154 for a quote
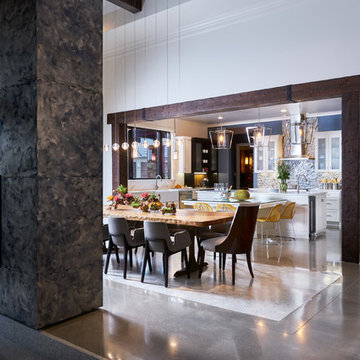
A floating staircase and honey-onyx backlit fireplace separate the foyer without subtracting from the spacious design. Marble terrazzo insets in the polished flooring help define the dining area as rustic wood beams frame the kitchen.
Design: Wesley-Wayne Interiors
Photo: Stephen Karlisch
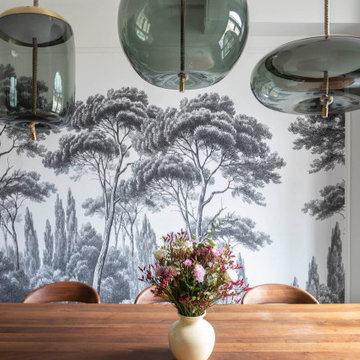
Dans ce très bel appartement haussmannien, nous avons collaboré avec l’architecte Diane de Sedouy pour imaginer une cuisine élégante, originale et fonctionnelle. Les façades sont en Fénix Noir, un matériau mat très résistant au toucher soyeux, et qui a l’avantage de ne pas laisser de trace. L’îlot est en chêne teinté noir, le plan de travail est en granit noir absolu. D’ingénieux placards avec tiroirs coulissants viennent compléter l’ensemble afin de masquer une imposante chaudière.
Photos Olivier Hallot www.olivierhallot.com
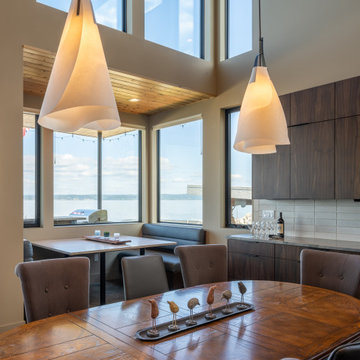
View to breakfast nook from dining area.
Mittelgroße Moderne Frühstücksecke ohne Kamin mit beiger Wandfarbe, Betonboden und grauem Boden in Seattle
Mittelgroße Moderne Frühstücksecke ohne Kamin mit beiger Wandfarbe, Betonboden und grauem Boden in Seattle
Gehobene Esszimmer mit Betonboden Ideen und Design
8