Gehobene Esszimmer mit Holzdecke Ideen und Design
Suche verfeinern:
Budget
Sortieren nach:Heute beliebt
21 – 40 von 327 Fotos
1 von 3

This mid century modern home boasted irreplaceable features including original wood cabinets, wood ceiling, and a wall of floor to ceiling windows. C&R developed a design that incorporated the existing details with additional custom cabinets that matched perfectly. A new lighting plan, quartz counter tops, plumbing fixtures, tile backsplash and floors, and new appliances transformed this kitchen while retaining all the mid century flavor.
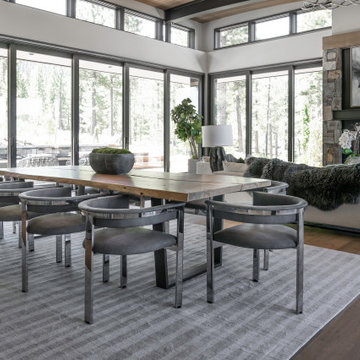
Large open dining and great room with stunning views of the mountain range.
Große Moderne Wohnküche mit weißer Wandfarbe, braunem Holzboden, Kamin, Kaminumrandung aus Stein, braunem Boden und Holzdecke in Sacramento
Große Moderne Wohnküche mit weißer Wandfarbe, braunem Holzboden, Kamin, Kaminumrandung aus Stein, braunem Boden und Holzdecke in Sacramento

The living room flows directly into the dining room. A change in ceiling and wall finish provides a textural and color transition. The fireplace, clad in black Venetian Plaster, marks a central focus and a visual axis.

Offenes, Mittelgroßes Uriges Esszimmer ohne Kamin mit brauner Wandfarbe, dunklem Holzboden, braunem Boden, Holzdecke, Holzwänden und vertäfelten Wänden

Vista sala da pranzo
Mittelgroße Moderne Wohnküche ohne Kamin mit brauner Wandfarbe, braunem Holzboden, braunem Boden, Holzdecke und Holzwänden in Sonstige
Mittelgroße Moderne Wohnküche ohne Kamin mit brauner Wandfarbe, braunem Holzboden, braunem Boden, Holzdecke und Holzwänden in Sonstige

Offenes, Kleines Asiatisches Esszimmer mit Betonboden, weißem Boden, Holzdecke und Holzwänden in Paris

Offenes, Großes Retro Esszimmer mit hellem Holzboden, Tunnelkamin, Kaminumrandung aus Backstein und Holzdecke in Austin
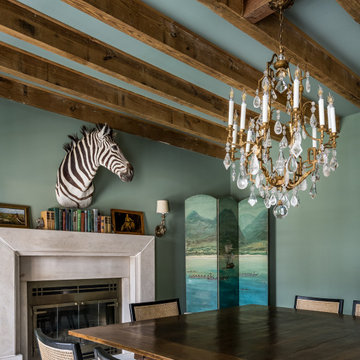
Geschlossenes, Mittelgroßes Landhausstil Esszimmer mit blauer Wandfarbe, Kamin, Kaminumrandung aus Stein, braunem Boden und Holzdecke in Nashville
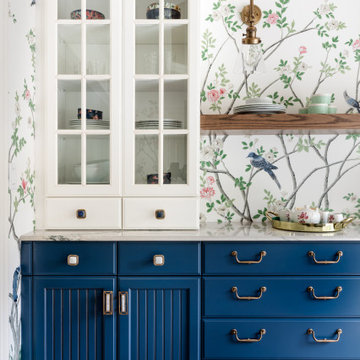
A whimsical English garden was the foundation and driving force for the design inspiration. A lingering garden mural wraps all the walls floor to ceiling, while a union jack wood detail adorns the existing tray ceiling, as a nod to the client’s English roots. Custom heritage blue base cabinets and antiqued white glass front uppers create a beautifully balanced built-in buffet that stretches the east wall providing display and storage for the client's extensive inherited China collection.

A contemporary holiday home located on Victoria's Mornington Peninsula featuring rammed earth walls, timber lined ceilings and flagstone floors. This home incorporates strong, natural elements and the joinery throughout features custom, stained oak timber cabinetry and natural limestone benchtops. With a nod to the mid century modern era and a balance of natural, warm elements this home displays a uniquely Australian design style. This home is a cocoon like sanctuary for rejuvenation and relaxation with all the modern conveniences one could wish for thoughtfully integrated.
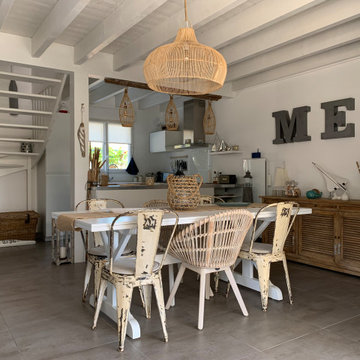
Maison de Vacance dans les Landes
Offenes, Mittelgroßes Maritimes Esszimmer ohne Kamin mit weißer Wandfarbe, grauem Boden und Holzdecke in Bordeaux
Offenes, Mittelgroßes Maritimes Esszimmer ohne Kamin mit weißer Wandfarbe, grauem Boden und Holzdecke in Bordeaux

The living room flows directly into the dining room. A change in ceiling and wall finish provides a textural and color transition. The fireplace, clad in black Venetian Plaster, marks a central focus and a visual axis.
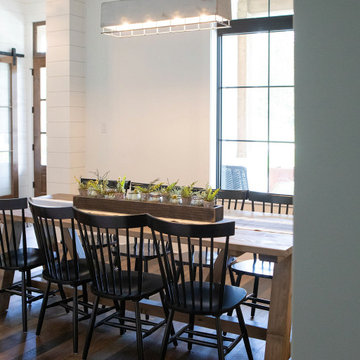
Geschlossenes, Großes Landhausstil Esszimmer mit weißer Wandfarbe, braunem Holzboden, braunem Boden, Holzdecke und Holzdielenwänden in Houston

Modern Dining Room in an open floor plan, sits between the Living Room, Kitchen and Outdoor Patio. The modern electric fireplace wall is finished in distressed grey plaster. Modern Dining Room Furniture in Black and white is paired with a sculptural glass chandelier.

Geschlossenes, Großes Landhaus Esszimmer mit beiger Wandfarbe, dunklem Holzboden, Kamin, Kaminumrandung aus gestapelten Steinen, braunem Boden, Holzdecke und Holzwänden in Sankt Petersburg

Offenes, Großes Modernes Esszimmer mit schwarzer Wandfarbe, Porzellan-Bodenfliesen, grauem Boden, Holzdecke und Holzdielenwänden in Osaka
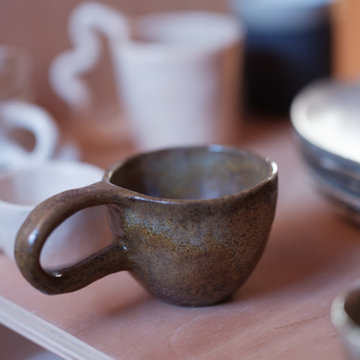
Projet de Tiny House sur les toits de Paris, avec 17m² pour 4 !
Offenes, Kleines Asiatisches Esszimmer mit Betonboden, weißem Boden, Holzdecke und Holzwänden in Paris
Offenes, Kleines Asiatisches Esszimmer mit Betonboden, weißem Boden, Holzdecke und Holzwänden in Paris

A rustic dining experience along side an original to the home brick gas fireplace. Custom upholstered chairs, trestle table, and brand new white oak, wide plank flooring.
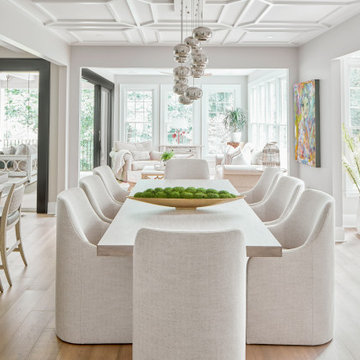
This dining room is in the center of the home. 8 swivel caster chairs for easy movability. Power under table for working with laptop.
Große Klassische Wohnküche mit grauer Wandfarbe, Laminat, beigem Boden und Holzdecke in Atlanta
Große Klassische Wohnküche mit grauer Wandfarbe, Laminat, beigem Boden und Holzdecke in Atlanta

Offenes, Großes Skandinavisches Esszimmer mit weißer Wandfarbe, Betonboden, Kaminofen, Kaminumrandung aus Beton, weißem Boden und Holzdecke in München
Gehobene Esszimmer mit Holzdecke Ideen und Design
2