Gehobene Esszimmer mit Holzdecke Ideen und Design
Suche verfeinern:
Budget
Sortieren nach:Heute beliebt
81 – 100 von 327 Fotos
1 von 3
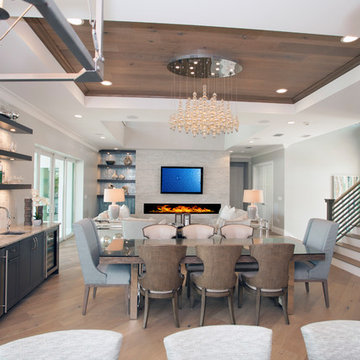
The open-concept spacious design is perfect for entertaining and hosting family + friends.
Große Moderne Wohnküche mit grauer Wandfarbe, hellem Holzboden, Gaskamin, Kaminumrandung aus gestapelten Steinen, braunem Boden und Holzdecke in Miami
Große Moderne Wohnküche mit grauer Wandfarbe, hellem Holzboden, Gaskamin, Kaminumrandung aus gestapelten Steinen, braunem Boden und Holzdecke in Miami
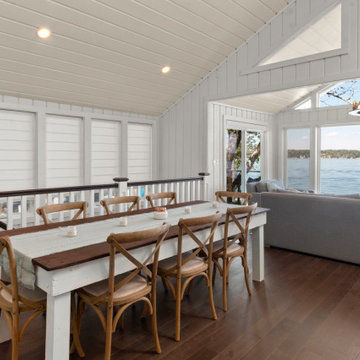
The homeowners wish-list when searching for properties in the Geneva Lake area included: low-maintenance, incredible lake views, a pier but also a house that needed a lot of work because they were searching for a true project. After months of designing and planning, a bright and open design of the great room was created to maximize the room’s incredible view of Geneva Lake. Nautical touches can be found throughout the home, including the rope detailing on the overhead light fixture, in the coffee table accessories and the child-sized replica wooden boat. The crisp, clean kitchen has thoughtful design details, like the vintage look faucet and a mosaic outline of Geneva Lake in the back splash.
This project was featured in the Summer 2019 issue of Lakeshore Living
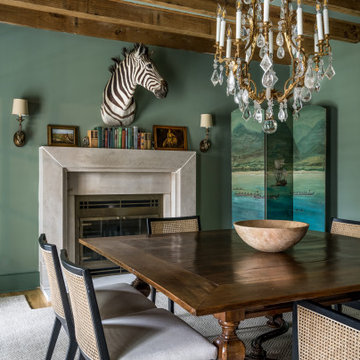
Geschlossenes, Mittelgroßes Landhausstil Esszimmer mit blauer Wandfarbe, Kamin, Kaminumrandung aus Stein, braunem Boden und Holzdecke in Nashville
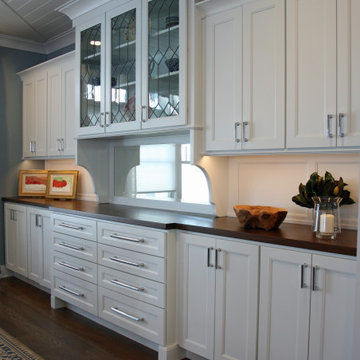
The custom built in server goes wall to wall. All of the family dishes and serving pieces are housed here and the function of a buffet style food spread completes the room
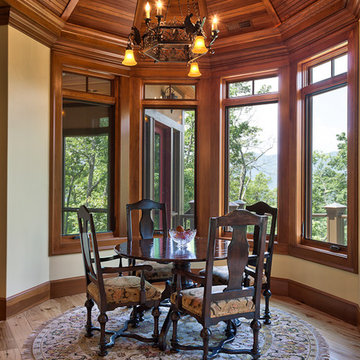
Kevin Meechan Photography
Mittelgroße Klassische Frühstücksecke mit beiger Wandfarbe, braunem Holzboden, braunem Boden und Holzdecke in Sonstige
Mittelgroße Klassische Frühstücksecke mit beiger Wandfarbe, braunem Holzboden, braunem Boden und Holzdecke in Sonstige
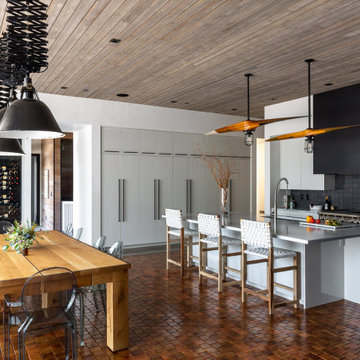
Große Urige Wohnküche mit weißer Wandfarbe, Terrakottaboden, orangem Boden und Holzdecke in Los Angeles
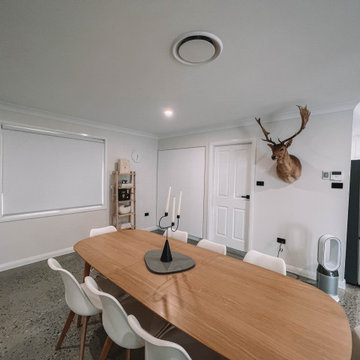
After the second fallout of the Delta Variant amidst the COVID-19 Pandemic in mid 2021, our team working from home, and our client in quarantine, SDA Architects conceived Japandi Home.
The initial brief for the renovation of this pool house was for its interior to have an "immediate sense of serenity" that roused the feeling of being peaceful. Influenced by loneliness and angst during quarantine, SDA Architects explored themes of escapism and empathy which led to a “Japandi” style concept design – the nexus between “Scandinavian functionality” and “Japanese rustic minimalism” to invoke feelings of “art, nature and simplicity.” This merging of styles forms the perfect amalgamation of both function and form, centred on clean lines, bright spaces and light colours.
Grounded by its emotional weight, poetic lyricism, and relaxed atmosphere; Japandi Home aesthetics focus on simplicity, natural elements, and comfort; minimalism that is both aesthetically pleasing yet highly functional.
Japandi Home places special emphasis on sustainability through use of raw furnishings and a rejection of the one-time-use culture we have embraced for numerous decades. A plethora of natural materials, muted colours, clean lines and minimal, yet-well-curated furnishings have been employed to showcase beautiful craftsmanship – quality handmade pieces over quantitative throwaway items.
A neutral colour palette compliments the soft and hard furnishings within, allowing the timeless pieces to breath and speak for themselves. These calming, tranquil and peaceful colours have been chosen so when accent colours are incorporated, they are done so in a meaningful yet subtle way. Japandi home isn’t sparse – it’s intentional.
The integrated storage throughout – from the kitchen, to dining buffet, linen cupboard, window seat, entertainment unit, bed ensemble and walk-in wardrobe are key to reducing clutter and maintaining the zen-like sense of calm created by these clean lines and open spaces.
The Scandinavian concept of “hygge” refers to the idea that ones home is your cosy sanctuary. Similarly, this ideology has been fused with the Japanese notion of “wabi-sabi”; the idea that there is beauty in imperfection. Hence, the marriage of these design styles is both founded on minimalism and comfort; easy-going yet sophisticated. Conversely, whilst Japanese styles can be considered “sleek” and Scandinavian, “rustic”, the richness of the Japanese neutral colour palette aids in preventing the stark, crisp palette of Scandinavian styles from feeling cold and clinical.
Japandi Home’s introspective essence can ultimately be considered quite timely for the pandemic and was the quintessential lockdown project our team needed.
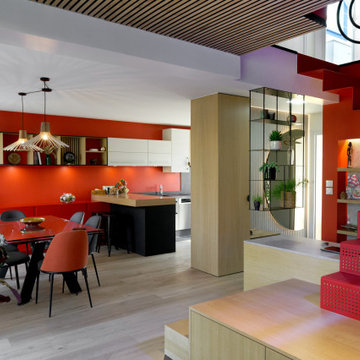
Offenes, Mittelgroßes Modernes Esszimmer mit roter Wandfarbe, Keramikboden, Kaminofen und Holzdecke in Paris
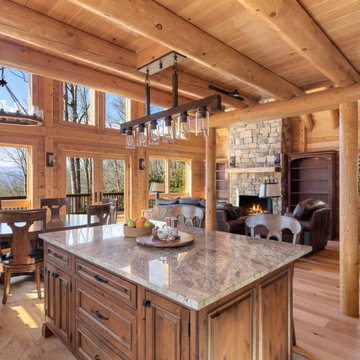
Offenes, Mittelgroßes Uriges Esszimmer mit hellem Holzboden, Kamin, Kaminumrandung aus gestapelten Steinen und Holzdecke in Sonstige
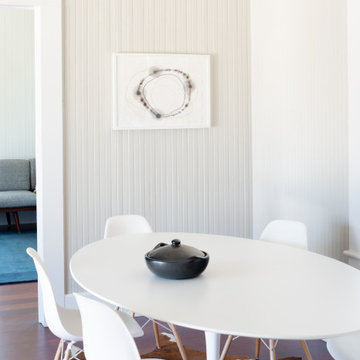
The dining room delivers classic lines of Mid-Century Modern tables and chairs with a door that opens onto the porch.
Mittelgroßes Landhaus Esszimmer mit grauer Wandfarbe, braunem Holzboden, rotem Boden, Holzdecke und Wandpaneelen in Austin
Mittelgroßes Landhaus Esszimmer mit grauer Wandfarbe, braunem Holzboden, rotem Boden, Holzdecke und Wandpaneelen in Austin
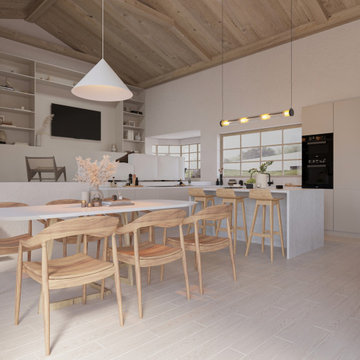
La Maison du Lac - ouvert sur le salon de réception, voici la cuisine ouverte avec l'espace dînatoire. Le salon de loisir se situe un niveau au-dessus, une grande bibliothèque sur mesure vient compléter l'espace de vie.
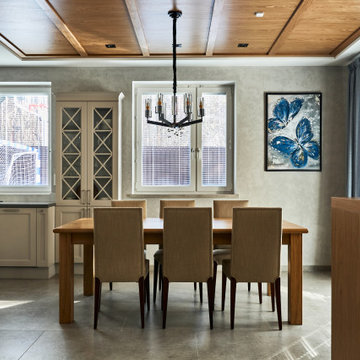
Offenes, Großes Modernes Esszimmer mit grauer Wandfarbe, Porzellan-Bodenfliesen, grauem Boden, Kassettendecke, eingelassener Decke und Holzdecke in Moskau
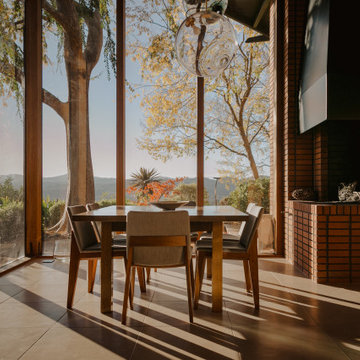
Geschlossenes, Mittelgroßes Modernes Esszimmer mit brauner Wandfarbe, Eckkamin, Kaminumrandung aus Backstein, beigem Boden, Holzdecke und Holzwänden in San Francisco
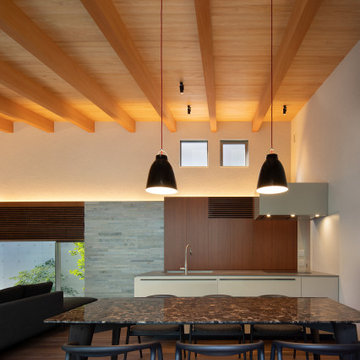
ワンルームタイプのダイニングです
Offenes, Mittelgroßes Modernes Esszimmer ohne Kamin mit weißer Wandfarbe, dunklem Holzboden, braunem Boden, Holzdecke und Wandgestaltungen in Fukuoka
Offenes, Mittelgroßes Modernes Esszimmer ohne Kamin mit weißer Wandfarbe, dunklem Holzboden, braunem Boden, Holzdecke und Wandgestaltungen in Fukuoka
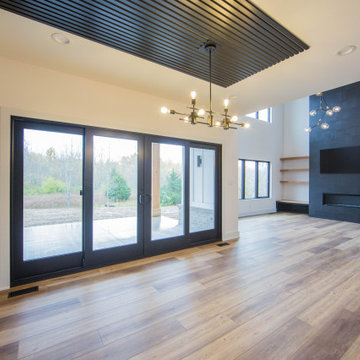
The dining room is part of the home's main living area delineated only by the modern wall and ceiling treatment and light fixture.
Große Moderne Wohnküche mit weißer Wandfarbe, braunem Holzboden, Kamin, gefliester Kaminumrandung, braunem Boden, Holzdecke und Holzwänden in Indianapolis
Große Moderne Wohnküche mit weißer Wandfarbe, braunem Holzboden, Kamin, gefliester Kaminumrandung, braunem Boden, Holzdecke und Holzwänden in Indianapolis
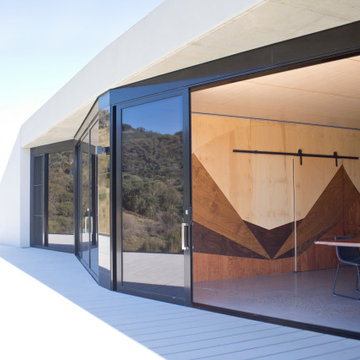
Offenes, Großes Modernes Esszimmer mit bunten Wänden, Betonboden, Tunnelkamin, Kaminumrandung aus Beton, grauem Boden, Holzdecke und vertäfelten Wänden in Wollongong
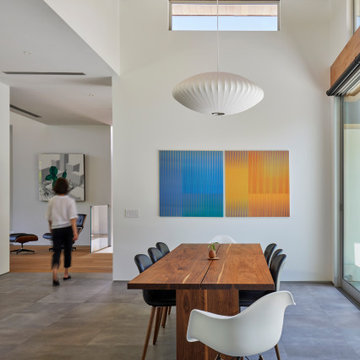
The roof over the dining room and living room are raised above the adjacent 10' ceilings to allow for clerestory windows. These pop-ups are accentuated with wood ceilings that run through the windows to the exterior soffits.
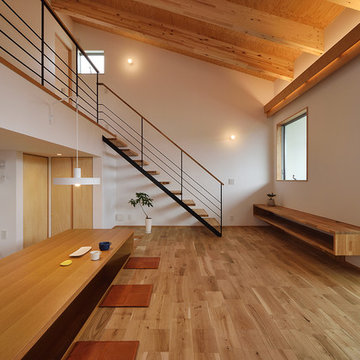
リビングダイニングをスキップフロアにし、75㎝上げることで外部空間と目線が合わないように配慮し、空間に動きを持たせました。
鉄骨のスケルトン階段とすることで空間に抜けができ、より開放的に感じられます。
Offenes, Großes Asiatisches Esszimmer ohne Kamin mit weißer Wandfarbe, braunem Holzboden, braunem Boden, Holzdecke und Tapetenwänden in Sonstige
Offenes, Großes Asiatisches Esszimmer ohne Kamin mit weißer Wandfarbe, braunem Holzboden, braunem Boden, Holzdecke und Tapetenwänden in Sonstige
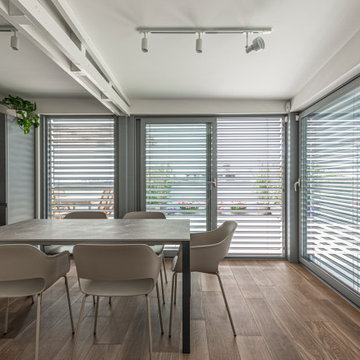
Offenes, Großes Modernes Esszimmer mit Porzellan-Bodenfliesen, braunem Boden und Holzdecke in Sonstige
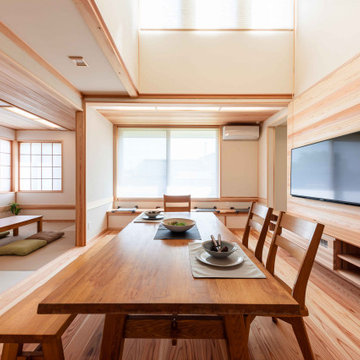
自然素材をふんだんに使用した他にないLDK
Offenes, Großes Esszimmer ohne Kamin mit weißer Wandfarbe, hellem Holzboden, braunem Boden, Holzdecke und Tapetenwänden in Sonstige
Offenes, Großes Esszimmer ohne Kamin mit weißer Wandfarbe, hellem Holzboden, braunem Boden, Holzdecke und Tapetenwänden in Sonstige
Gehobene Esszimmer mit Holzdecke Ideen und Design
5