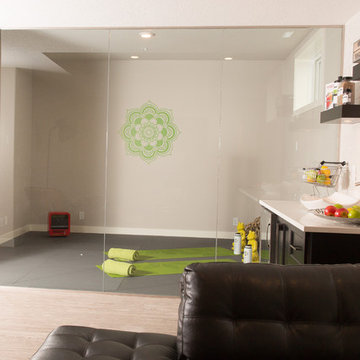Gehobene Fitnessraum Ideen und Design
Suche verfeinern:
Budget
Sortieren nach:Heute beliebt
21 – 40 von 1.705 Fotos
1 von 2

Multifunktionaler, Großer Moderner Fitnessraum mit weißer Wandfarbe, hellem Holzboden und schwarzem Boden in London

Beautiful workout space located in the basement with rubber flooring, mounts for televisions and a huge gym standard fan.
Multifunktionaler, Mittelgroßer Moderner Fitnessraum mit grauer Wandfarbe und schwarzem Boden in Indianapolis
Multifunktionaler, Mittelgroßer Moderner Fitnessraum mit grauer Wandfarbe und schwarzem Boden in Indianapolis

Multifunktionaler, Mittelgroßer Rustikaler Fitnessraum mit Korkboden, grauem Boden, eingelassener Decke und brauner Wandfarbe in Sonstige

Mittelgroßer Moderner Yogaraum mit weißer Wandfarbe, Teppichboden und grauem Boden in Salt Lake City

Großer Moderner Kraftraum mit grauer Wandfarbe und hellem Holzboden in Sonstige
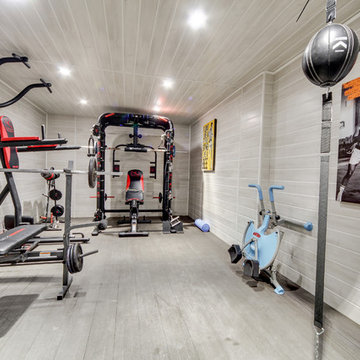
Aménagement d'un espace pour le sport en sous sol, uniquement pour le mur et le plafond , des lames plastifiés et pour le sol des lames en composites utilisées pour les espaces extérieurs.
Des spots pour éclairer et des matériaux claires pour avoir une pièce lumineuse.

Spacecrafting
Kleiner Moderner Kraftraum mit grauer Wandfarbe, Betonboden und grauem Boden in Minneapolis
Kleiner Moderner Kraftraum mit grauer Wandfarbe, Betonboden und grauem Boden in Minneapolis

This fitness center designed by our Long Island studio is all about making workouts fun - featuring abundant sunlight, a clean palette, and durable multi-hued flooring.
---
Project designed by Long Island interior design studio Annette Jaffe Interiors. They serve Long Island including the Hamptons, as well as NYC, the tri-state area, and Boca Raton, FL.
---
For more about Annette Jaffe Interiors, click here:
https://annettejaffeinteriors.com/
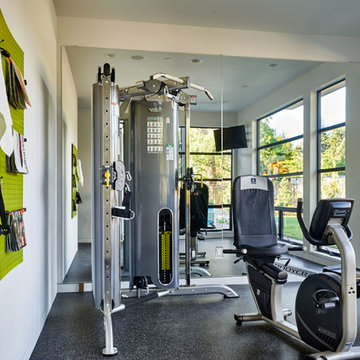
Blackstone Edge Photography
Großer Moderner Kraftraum mit weißer Wandfarbe in Portland
Großer Moderner Kraftraum mit weißer Wandfarbe in Portland
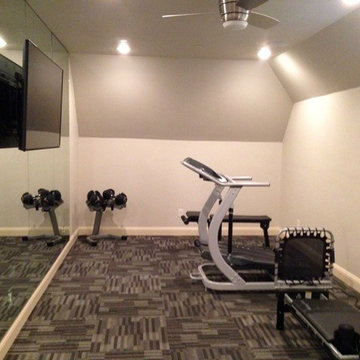
This home gym was added onto the second floor of a Frisco home built in the 2000's, creating the perfect space for working out and keeping equipment in a central location.
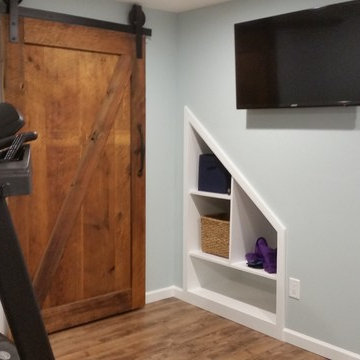
Cubbies were built under the stairs to store small equipment. The barn door covers the storage area and utilities
Multifunktionaler, Mittelgroßer Stilmix Fitnessraum mit blauer Wandfarbe und Linoleum in Sonstige
Multifunktionaler, Mittelgroßer Stilmix Fitnessraum mit blauer Wandfarbe und Linoleum in Sonstige
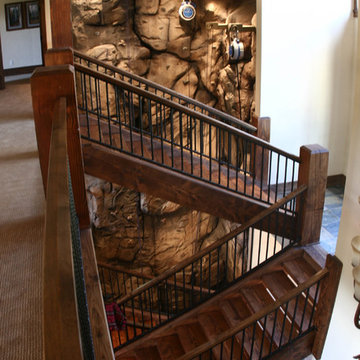
Eldorado Climbing Walls
Geräumiger Rustikaler Fitnessraum mit Kletterwand und beiger Wandfarbe in Denver
Geräumiger Rustikaler Fitnessraum mit Kletterwand und beiger Wandfarbe in Denver
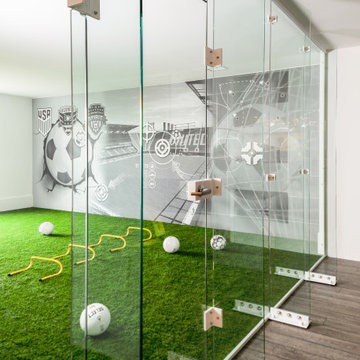
Home soccer training area. Glass wall, turf floor, moveable workout storage, digital graphic target wall. 5 target locations on wall have rear pressure sensors that trigger digital counter for scoring. Room is used for skills, speed/agility, and ball strike accuracy.
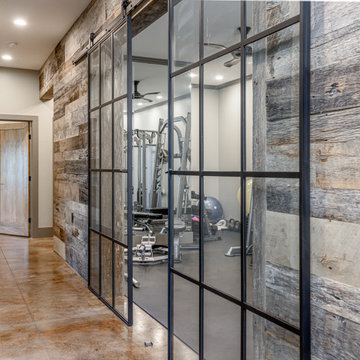
Custom-built in-home gym, in front of the stairs
Mittelgroßer Uriger Kraftraum mit beiger Wandfarbe, Betonboden und braunem Boden in Sonstige
Mittelgroßer Uriger Kraftraum mit beiger Wandfarbe, Betonboden und braunem Boden in Sonstige
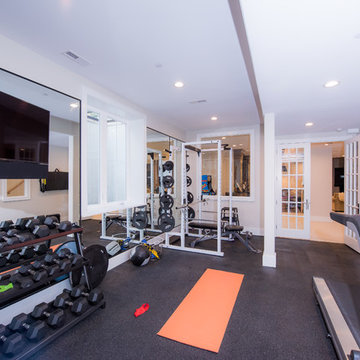
Home Gym
Kraftraum mit weißer Wandfarbe und schwarzem Boden in Chicago
Kraftraum mit weißer Wandfarbe und schwarzem Boden in Chicago
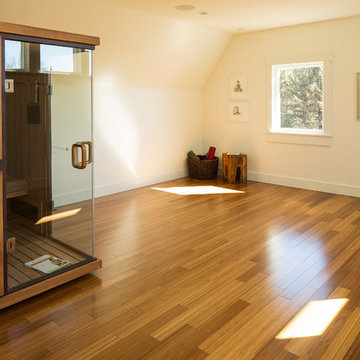
Troy Theis Photography
Mittelgroßer Country Yogaraum mit weißer Wandfarbe und braunem Holzboden in Minneapolis
Mittelgroßer Country Yogaraum mit weißer Wandfarbe und braunem Holzboden in Minneapolis
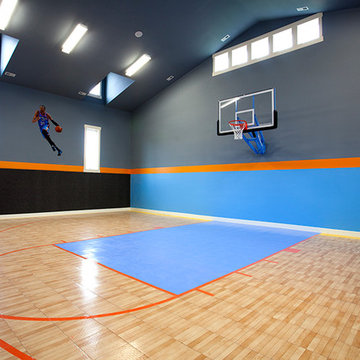
An indoor basketball court designed by Walker Home Design and originally found in their River Park house plan.
Großer Klassischer Fitnessraum mit Indoor-Sportplatz, grauer Wandfarbe und hellem Holzboden in Salt Lake City
Großer Klassischer Fitnessraum mit Indoor-Sportplatz, grauer Wandfarbe und hellem Holzboden in Salt Lake City

Friends and neighbors of an owner of Four Elements asked for help in redesigning certain elements of the interior of their newer home on the main floor and basement to better reflect their tastes and wants (contemporary on the main floor with a more cozy rustic feel in the basement). They wanted to update the look of their living room, hallway desk area, and stairway to the basement. They also wanted to create a 'Game of Thrones' themed media room, update the look of their entire basement living area, add a scotch bar/seating nook, and create a new gym with a glass wall. New fireplace areas were created upstairs and downstairs with new bulkheads, new tile & brick facades, along with custom cabinets. A beautiful stained shiplap ceiling was added to the living room. Custom wall paneling was installed to areas on the main floor, stairway, and basement. Wood beams and posts were milled & installed downstairs, and a custom castle-styled barn door was created for the entry into the new medieval styled media room. A gym was built with a glass wall facing the basement living area. Floating shelves with accent lighting were installed throughout - check out the scotch tasting nook! The entire home was also repainted with modern but warm colors. This project turned out beautiful!
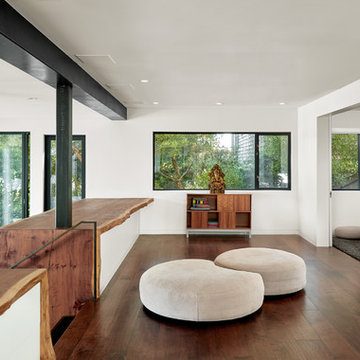
Mittelgroßer Moderner Yogaraum mit weißer Wandfarbe, dunklem Holzboden und braunem Boden in San Francisco
Gehobene Fitnessraum Ideen und Design
2
