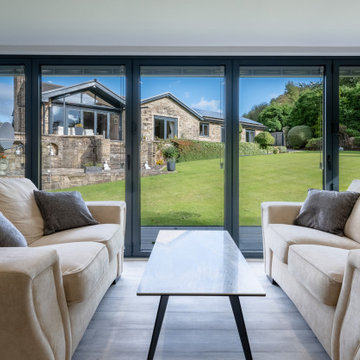Gehobene Fitnessraum Ideen und Design
Sortieren nach:Heute beliebt
701 – 720 von 1.705 Fotos
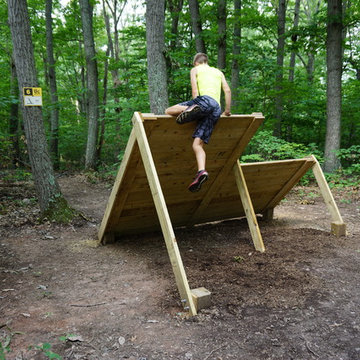
For a family who believes fitness is not only an essential part of life but also a fun opportunity for the whole family to connect, build and achieve greatness together there is nothing better than a custom designed obstacle course right in your back yard.
THEME
The theme of this half mile trail through the woods is evident in the fun, creative and all-inclusive obstacles hidden in the natural flow of the land around this amazing family home. The course was created with adults and children, advanced and beginner athletes, competitive and entertaining events all accounted for. Each of the 13 obstacles was designed to be challenging no matter the size, skill or ability of the athlete lucky enough to run the course.
FOCUS
The focus for this family was to create an outdoor adventure that could be an athletic, social and personal outlet for their entire family while maintaining the natural beauty of the landscape and without altering the sweeping views from the home. The large scale of the challenging obstacles is camouflaged within the landscape using the rolling hills and mature trees as a natural curtain in every season. The beauty of the course does not diminish the functional and demanding nature of the obstacles which are designed to focus on multiple strength, agility, and cardio fitness abilities and intensities.
STORAGE
The start of the trail includes a raised training area offering a dedicated space clear from the ground to place bags, mats and other equipment used during the run. A small all-terrain storage cart was provided for use with 6 yoga mats, 3 medicine balls of various weights, rings, sprinting cones, and a large digital timer to record laps.
GROWTH
The course was designed to provide an athletic and fun challenge for children, teens and adults no matter their experience or athletic prowess. This course offers competitive athletes a challenge and budding athletes an opportunity to experience and ignite their passion for physical activity. Initially the concept for the course was focused on the youngest of the family however as the design grew so did the obstacles and now it is a true family experience that will meet their adapting needs for years. Each obstacle is paired with an instructional sign directing the runners in proper use of the obstacle, adaptations for skill levels and tips on form. These signs are all customized for this course and are printed on metal to ensure they last for many years.
SAFETY
Safety is crucial for all physical activity and an obstacle course of this scale presents unique safety concerns. Children should always be supervised when participating in an adventure on the course however additional care was paid to details on the course to ensure everyone has a great time. All of the course obstacles have been created with pressure treated lumber that will withstand the seasonal poundings. All footer pilings that support obstacles have been placed into the ground between 3 to 4 feet (.9 to 1.2 meters) and each piling has 2 to 3 bags of concrete (totaling over 90 bags used throughout the course) ensuring stability of the structure and safety of the participants. Additionally, all obstacle lumber has been given rounded corners and sanded down offering less splintering and more time for everyone to enjoy the course.
This athletic and charismatic family strives to incorporate a healthy active lifestyle into their daily life and this obstacle course offers their family an opportunity to strengthen themselves and host some memorable and active events at their amazing home.
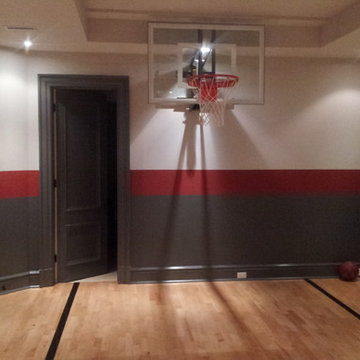
Hardwood gym floor
Tempered glass wall mounted basketball goal
Total Sport Solutions Inc.
Mittelgroßer Moderner Fitnessraum mit Indoor-Sportplatz, bunten Wänden und hellem Holzboden in Toronto
Mittelgroßer Moderner Fitnessraum mit Indoor-Sportplatz, bunten Wänden und hellem Holzboden in Toronto
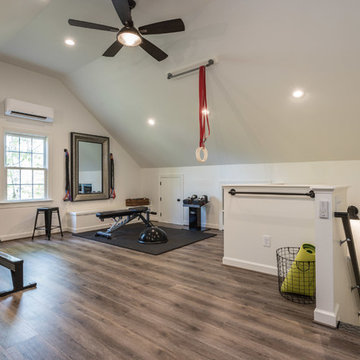
These original owners have lived in this home since 2005. They wanted to finish their unused 3rd floor and add value to their home. They are an active family so it seemed fitting to create an in-home gym with a sauna! We also wanted to incorporate a storage closet for Christmas decorations and such.
To make this space as energy efficient as possible we added spray foam. Their current HVAC could not handle the extra load, so we installed a mini-split system. There is a large unfinished storage closet as well as a knee wall storage access compartment. The 451 sqft attic now has Rosemary 9” width Ridge Core Waterproof planks on the main floor with a custom carpeted staircase.
After a long workout, these homeowners are happy to take a break in their new built-in sauna. Who could blame them!? Even their kids partake in the exercise space and sauna. We are thankful to be able to serve this amazing family.
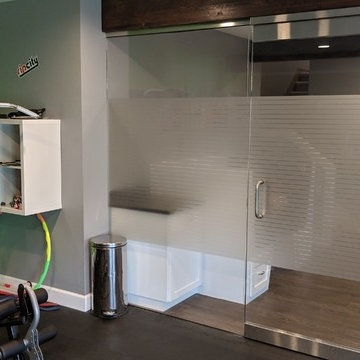
Basement gym with glass wall and door, foam tile floor, multi-color paint, weight machine and exercise equipment.
Multifunktionaler, Mittelgroßer Moderner Fitnessraum mit bunten Wänden und schwarzem Boden in Portland
Multifunktionaler, Mittelgroßer Moderner Fitnessraum mit bunten Wänden und schwarzem Boden in Portland
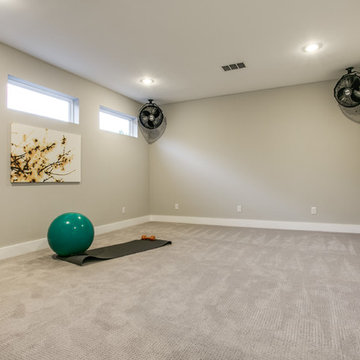
Going to the gym is a great habit, but sometimes life gets in the way and you just can’t make it there. That’s why it’s important to have exercise equipment at home. A must-have for anyone serious about staying fit, a home gym lets you get your workout in without ever needing to leave the house.
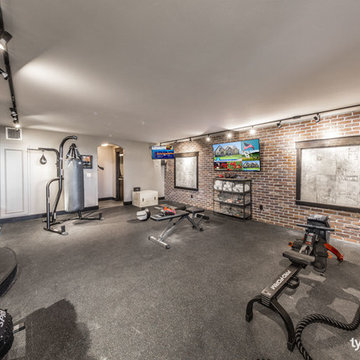
For the 2015 Utah Valley Parade of Homes, interior designer Lindsey Walker designed a home gym with everything. Exposed brick, rubber-matted floors, separate bathroom and steam shower were just a few of the many features in this dream gym. TYM added, 3 TV’s that tied into the homes’ video distribution system. A Savant SmartView video tiling system allows up to 9 video sources to be viewed at once on a single TV. TruAudio speakers stream music as well as high-resolution audio from the Mirage Audio Server by Autonomic. Savant professional automation controls everything in the room, inducing the climate controls, lighting, TVs, video tiling, and the home audio.
Photos by Brad Montgomery
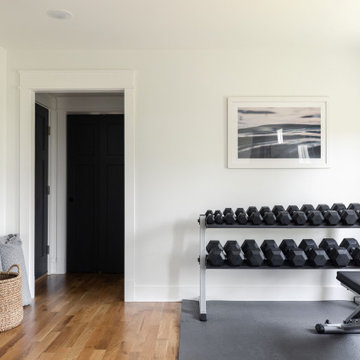
Mittelgroßer Maritimer Kraftraum mit weißer Wandfarbe, braunem Holzboden und braunem Boden in San Diego
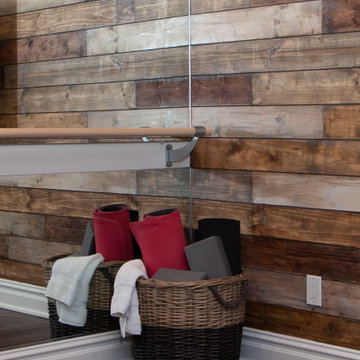
Home gym, with custom designed and built work from home desk.
Mittelgroßer Industrial Yogaraum mit grauer Wandfarbe, Laminat und braunem Boden in New York
Mittelgroßer Industrial Yogaraum mit grauer Wandfarbe, Laminat und braunem Boden in New York
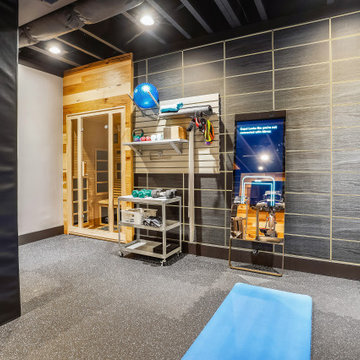
We are excited to share the grand reveal of this fantastic home gym remodel we recently completed. What started as an unfinished basement transformed into a state-of-the-art home gym featuring stunning design elements including hickory wood accents, dramatic charcoal and gold wallpaper, and exposed black ceilings. With all the equipment needed to create a commercial gym experience at home, we added a punching column, rubber flooring, dimmable LED lighting, a ceiling fan, and infrared sauna to relax in after the workout!
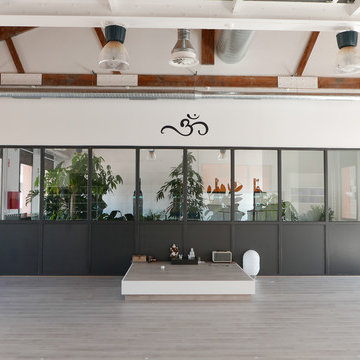
Sala de yoga
Großer Industrial Yogaraum mit weißer Wandfarbe, hellem Holzboden und grauem Boden in Sonstige
Großer Industrial Yogaraum mit weißer Wandfarbe, hellem Holzboden und grauem Boden in Sonstige
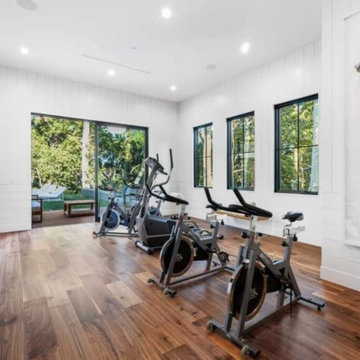
Multifunktionaler, Mittelgroßer Moderner Fitnessraum mit weißer Wandfarbe, dunklem Holzboden und braunem Boden
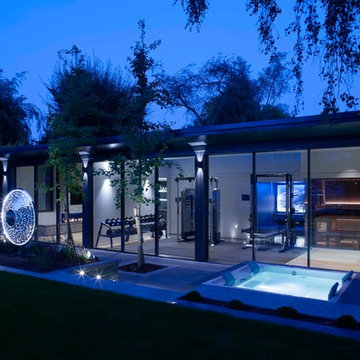
Logan Irvine-MacDougall
Multifunktionaler, Mittelgroßer Moderner Fitnessraum mit weißer Wandfarbe, hellem Holzboden und beigem Boden in London
Multifunktionaler, Mittelgroßer Moderner Fitnessraum mit weißer Wandfarbe, hellem Holzboden und beigem Boden in London
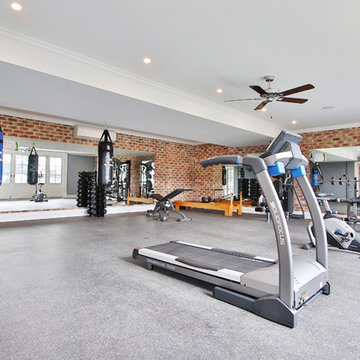
Home Gym Installation overlooking the pool
Multifunktionaler, Mittelgroßer Klassischer Fitnessraum in Melbourne
Multifunktionaler, Mittelgroßer Klassischer Fitnessraum in Melbourne
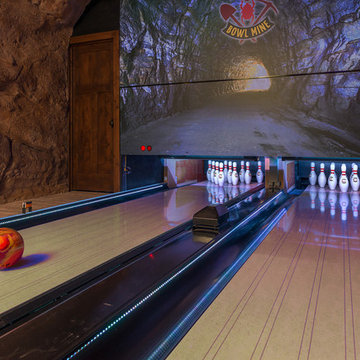
A custom home bowling alley installed in a recreation building adjacent to the main house. The theme is based on a nearby old gold mine. Faux rock and mine shaft timbers adorn the walls and ceiling. The bowling lanes have a "Honey Maple" color pattern with a mineshaft photo and custom logo on the masking unit. Guest bowling balls were custom made for this project in a maroon/orange/yellow swirl design.
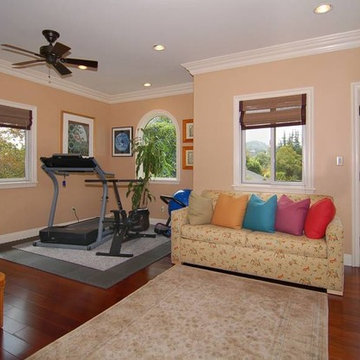
MDM Custom Remodeling Inc is a renowned and specialized Los Angeles Remodeling Contractor.
>>Service Area:- 90265 Malibu, 90266 Manhattan Beach, 90272 Pacific Palisades, 90274 Palos Verdes Peninsula, 90275 Rancho Palos Verdes, 90277 Redondo Beach, 90278 Redondo Beach, 90290 Topanga, 90291 Venice, 90292 Marina Del Rey, 90293 Playa Del Rey, 90295 Marina Del Rey, 90296 Playa Del Rey, 90402 Santa Monica, 90403 Santa Monica, 90404 Santa Monica, 90405 Santa Monica, 90501 Torrance, 90502 Torrance, 90503 Torrance, 90504 North (Torrance), 90505 Torrance, 90506 Torrance, 91001 Altadena, 91006 Arcadia, 91007 Arcadia, 91011 La Canada Flintridge, 91012 La Canada, 91016 Monrovia, 91108 San Marino, 91125 Pasadena, 91126 Pasadena, 91201 Grand Central, 91202 North Glendal, 91203 Glendale, 91204 Tropico, 91205 Tropico, 91206 Verdugo Viejo, 91207 Verdugo Viejo, 91208 Glendale, 91214 La Crescenta, 91302 Calabasas, 91302 Hidden Hills, 91303 Canoga Park, 91304 Canoga Park Annex, 91306 Winnetka, 91307 Canoga Park, 91311 Chatsworth, 91311 Porter Ranch, 91316 Encino, 91324 Northridge, 91325 Northridge, 91505 Magnolia Park, 91506 Burbank, 91017 Monrovia, 91020 Montrose, 91024 Sierra Madre, 91030 South Pasadena, 91031 South Pasadena, 91040 Sunland, 91042 Tujunga, 91101 Pasadena, 91103 Pasadena, 91104 Pasadena, 91105 Pasadena, 91107 East Pasadena, 91523 Burbank, 91602 Toluca Lake, 91604 Studio City, 91607 Valley Village, 91607 North Hollywood, 91326 Northridge, 91330 Northridge, 91335 Reseda, 91343 North Hills, 91344 Granada Hills, 91356 Tarzana, 91364 Woodland Hills, 91367 Woodland Hills, 91403 Sherman Oaks, 91436 Encino, 90067 Century City, 90068 Hollywood, 90069 West Hollywood, 90077 Bel Air, 90089 Los Angeles, 90210 Beverly Hills, 90211 Beverly Hills, 90212 Beverly Hills, 90254 Hermosa Beach, 91501 Burbank, 91502 Burbank, 91504 Burbank (Glenoaks)
>>Provide Services:- addition contractor Marina Del Rey, bathroom remodelers Marina Del Rey, bathroom remodeling Marina Del Rey, bathroom remodeling contractors Marina Del Rey, bathroom remodeling cost Marina Del Rey, contractor los angeles Marina Del Rey, custom home builder Marina Del Rey, custom home builders Marina Del Rey, custom home construction Marina Del Rey, custom home contractor Marina Del Rey, home addition Marina Del Rey, Home addition contractor Marina Del Rey, home additions Marina Del Rey, home contractors Marina Del Rey, home expansion Marina Del Rey, home remodeling Marina Del Rey, home remodeling companies Marina Del Rey, home remodeling contractor Marina Del Rey, home remodeling contractors Marina Del Rey, house remodeling Marina Del Rey, kitchen bathroom remodeling Marina Del Rey, kitchen remodel Marina Del Rey, kitchen remodeling Marina Del Rey, kitchen remodeling contractor Marina Del Rey, kitchen remodeling contractors Marina Del Rey, kitchen renovation contractor Marina Del Rey, los angeles construction Marina Del Rey, los angeles contractors Marina Del Rey, los angeles remodeling Marina Del Rey, remodeling a house Marina Del Rey, remodeling home Marina Del Rey, remodeling los angeles Marina Del Rey, room addition Marina Del Rey, room addition contractor Marina Del Rey, addition contractor Playa Del Rey, bathroom remodelers Playa Del Rey, bathroom remodeling Playa Del Rey, bathroom remodeling contractors Playa Del Rey, bathroom remodeling cost Playa Del Rey, contractor los angeles Playa Del Rey, custom home builder Playa Del Rey, custom home builders Playa Del Rey, custom home construction Playa Del Rey, custom home contractor Playa Del Rey, home addition Playa Del Rey, Home addition contractor Playa Del Rey, home additions Playa Del Rey, home contractors Playa Del Rey, home expansion Playa Del Rey, home remodeling Playa Del Rey, home remodeling companies Playa Del Rey, home remodeling contractor Playa Del Rey, home remodeling contractors Playa Del Rey, house remodeling Playa Del Rey, kitchen bathroom remodeling Playa Del Rey, kitchen remodel Playa Del Rey, kitchen remodeling Playa Del Rey, kitchen remodeling contractor Playa Del Rey, kitchen remodeling contractors Playa Del Rey, kitchen renovation contractor Playa Del Rey, los angeles construction Playa Del Rey, los angeles contractors Playa Del Rey, los angeles remodeling Playa Del Rey, remodeling a house Playa Del Rey, remodeling home Playa Del Rey, remodeling los angeles Playa Del Rey, room addition Playa Del Rey, room addition contractor Playa Del Rey
>>Products & Services:- Home Remodeling Company, Home Remodeling Contractor, Home Remodeling Contractors, Home Remodeling Companies, Home Remodeling Los Angeles, Home Remodeling Services, Remodeling Companies, Remodeling Services, Bath room Remodeling, Kitchen Remodeling, Tiling, Traver-tine, Marble, Porcelain, Granite, Ceramic, Counter-tops, Granite, Caesar Stone, Euro Stone, Marble, Tiled, Bathroom Remodeling, Jacuzzi, Shower doors, Custom Fixtures, Hardwood Flooring, Oak, Maple, Cherry & more, Custom Cabinets, pull out shelves, Lazy Susan and more, Roofing, Tiles, Concrete, Metal, Asphalt, Plumbing, Re-piping, Water heaters, Sewer, Electrical, Upgrading main panel, Re-wiring, Chimneys, Masonry, Stucco & Tex-coat, Painting, Interior & Exterior, Windows, All Types: Wood, Aluminum, Vinyl, Doors, All Types: Sliding, Hinged, French Doors, Driveway, Plain or Stamped Concrete, AcareStones, Bricks, 3D Home Remodeling Design, Room Additions & Custom Homes Building, Architectural & Engineering Design, Computerized Plans Drawing, Permit Services. We do it all with the city for you, Master Suites, Family & Living Rooms Additions, Heating & A/C, Gutters, Iron Work, Railing, Fences, Gates|, Garage Doors, Block walls, Skylights, Patios & Patio Covers, Fireplaces, Wood Burning, Gas Direct Vent, Decks, wood, concrete, bricks, Carports, Waterproof
More Contact Details:-
>>Company name- MDM Custom Remodeling Inc
>>Office Address- 8721 Santa Monica Blvd #452, Los Angeles, CA 90069
>>Owner Name- Mike Mizrachi
>>Number of Employee- 4
>>Payment- Personal Checks, Paypal
>>Office Hours- Mon, 7am-8pm; Tue, 7am-8pm; Wed, 7am-8pm; Thu, 7am-8pm; Fri, 7am-7:30pm; Sat, Closed; Sun, 9am-10pm.
>>Email id- Mike@MDMCustomRemodeling.com
>>Website- www.mdmcustomremodeling.com
>>Office Phone No- (866) 224-0464 (Toll free), (323) 210-3350
>>Average Project Cost- $10,000 - $25,000, $25,000 - $50,000, $50,000 - $100,000
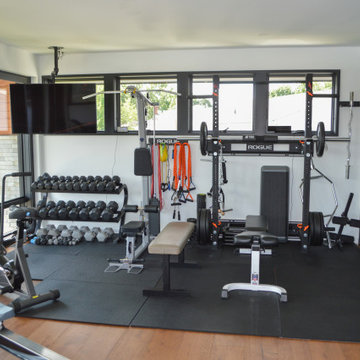
This lovely, contemporary lakeside home underwent a major renovation that also involved a two-story addition. Every room’s design takes full advantage of the stunning lake view. Second-floor changes include all new flooring from Urban Floor in a workout room / home gym with sauna hidden behind a sliding metal door.
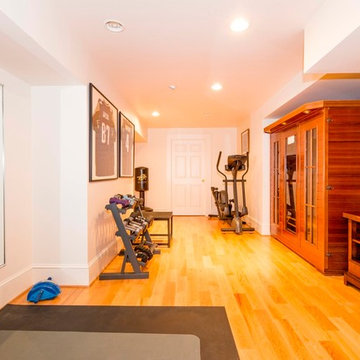
Großer Klassischer Yogaraum mit weißer Wandfarbe, hellem Holzboden und gelbem Boden in Boston
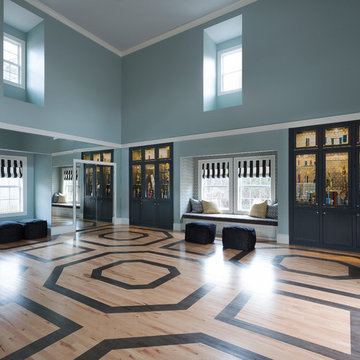
Nancy Nolan
Walls are Sherwin Williams Silvertmist, Trim is Sherwin Williams Alabaster, Floor Poufs are Lee Industries.
Großer Klassischer Fitnessraum mit blauer Wandfarbe und hellem Holzboden in Little Rock
Großer Klassischer Fitnessraum mit blauer Wandfarbe und hellem Holzboden in Little Rock
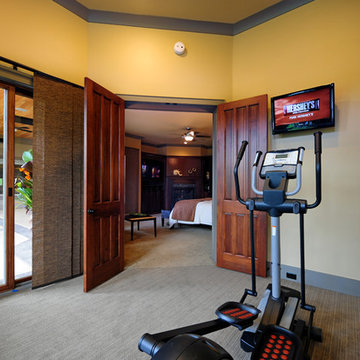
A few years back we had the opportunity to take on this custom traditional transitional ranch style project in Auburn. This home has so many exciting traits we are excited for you to see; a large open kitchen with TWO island and custom in house lighting design, solid surfaces in kitchen and bathrooms, a media/bar room, detailed and painted interior millwork, exercise room, children's wing for their bedrooms and own garage, and a large outdoor living space with a kitchen. The design process was extensive with several different materials mixed together.
Gehobene Fitnessraum Ideen und Design
36
