Gehobene Fitnessraum Ideen und Design
Suche verfeinern:
Budget
Sortieren nach:Heute beliebt
761 – 780 von 1.705 Fotos
1 von 2
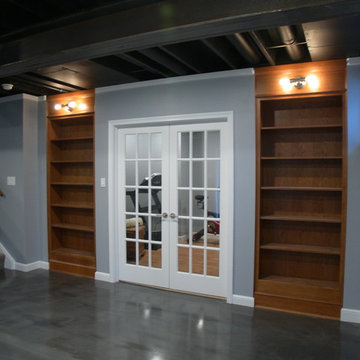
These cherry cabinets go straight up to the ceiling and make a big impact to the room. The amber edison exposed bulbs really do a nice pass thru light.
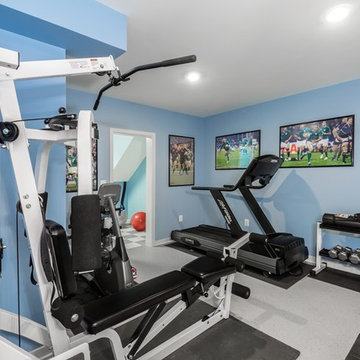
Dimitri Ganas - PhotographybyDimitri.net
Geräumiger Klassischer Fitnessraum mit grauer Wandfarbe in Washington, D.C.
Geräumiger Klassischer Fitnessraum mit grauer Wandfarbe in Washington, D.C.
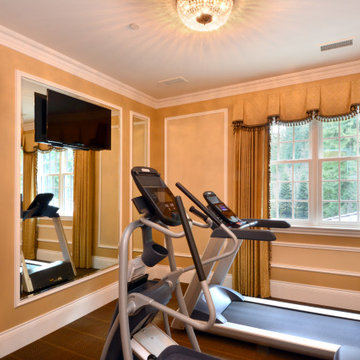
Something you may not have seen during the Regency period - a home gym! A quaint space was designed for this subtle but luxurious work out space. With large full-length mirrors perfect for checking your form and custom floors designed specifically for exercising - this has got to be one of the most elegant gyms I've seen!
Designed by Michelle Yorke Interiors who also serves Seattle as well as Seattle's Eastside suburbs from Mercer Island all the way through Cle Elum.
For more about Michelle Yorke, click here: https://michelleyorkedesign.com/
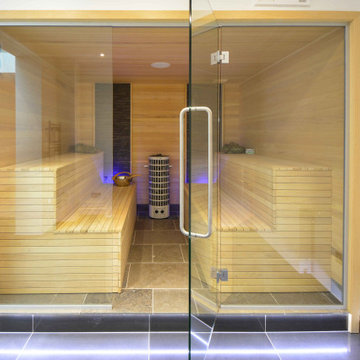
Bespoke Sauna & Wetroom
Multifunktionaler, Großer Moderner Fitnessraum mit weißer Wandfarbe, Porzellan-Bodenfliesen und grauem Boden in Kent
Multifunktionaler, Großer Moderner Fitnessraum mit weißer Wandfarbe, Porzellan-Bodenfliesen und grauem Boden in Kent
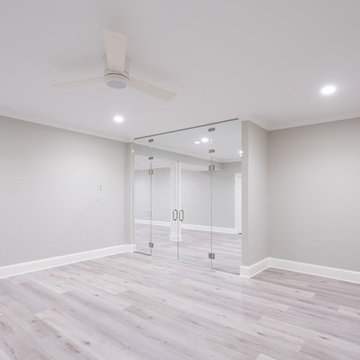
Multifunktionaler, Großer Moderner Fitnessraum mit grauer Wandfarbe, Porzellan-Bodenfliesen und grauem Boden in Washington, D.C.
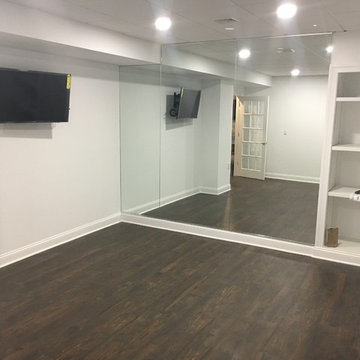
Multifunktionaler, Mittelgroßer Moderner Fitnessraum mit weißer Wandfarbe und Vinylboden in New York
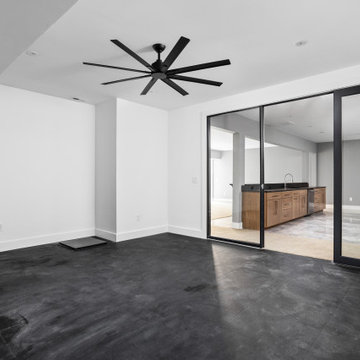
Home gym featuring glass doors, industrial fan, and rubber flooring.
Multifunktionaler, Großer Moderner Fitnessraum mit weißer Wandfarbe und schwarzem Boden in Indianapolis
Multifunktionaler, Großer Moderner Fitnessraum mit weißer Wandfarbe und schwarzem Boden in Indianapolis
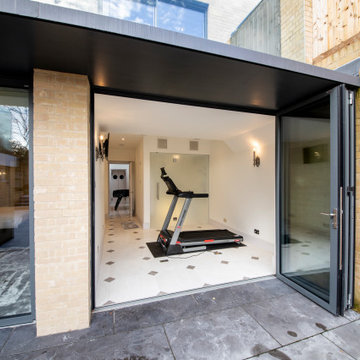
Multifunktionaler, Mittelgroßer Moderner Fitnessraum mit weißer Wandfarbe, Keramikboden und weißem Boden in Wiltshire
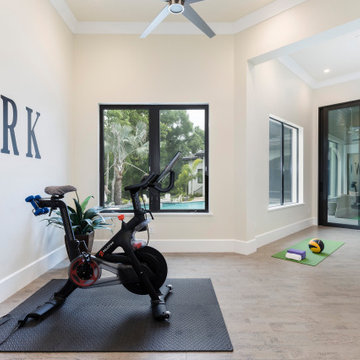
This client requested a pool view for their home gym and they love it! Cork flooring and plenty of space for a variety of exercises
Reunion Resort
Kissimmee FL
Landmark Custom Builder & Remodeling
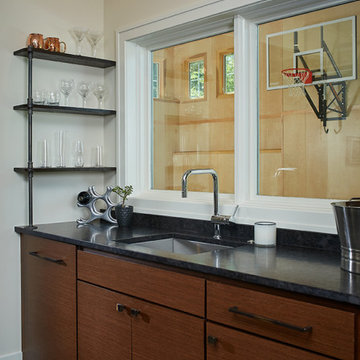
The Holloway blends the recent revival of mid-century aesthetics with the timelessness of a country farmhouse. Each façade features playfully arranged windows tucked under steeply pitched gables. Natural wood lapped siding emphasizes this homes more modern elements, while classic white board & batten covers the core of this house. A rustic stone water table wraps around the base and contours down into the rear view-out terrace.
Inside, a wide hallway connects the foyer to the den and living spaces through smooth case-less openings. Featuring a grey stone fireplace, tall windows, and vaulted wood ceiling, the living room bridges between the kitchen and den. The kitchen picks up some mid-century through the use of flat-faced upper and lower cabinets with chrome pulls. Richly toned wood chairs and table cap off the dining room, which is surrounded by windows on three sides. The grand staircase, to the left, is viewable from the outside through a set of giant casement windows on the upper landing. A spacious master suite is situated off of this upper landing. Featuring separate closets, a tiled bath with tub and shower, this suite has a perfect view out to the rear yard through the bedroom's rear windows. All the way upstairs, and to the right of the staircase, is four separate bedrooms. Downstairs, under the master suite, is a gymnasium. This gymnasium is connected to the outdoors through an overhead door and is perfect for athletic activities or storing a boat during cold months. The lower level also features a living room with a view out windows and a private guest suite.
Architect: Visbeen Architects
Photographer: Ashley Avila Photography
Builder: AVB Inc.
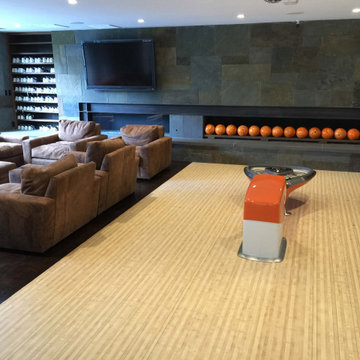
This private, residential bowling alley makes use of contrasting orange and black colors, along with refurbished retro Brunswick equipment to create a sleek and beautiful entertainment venue. Custom millwork holds guest shoes and balls neatly in the room.
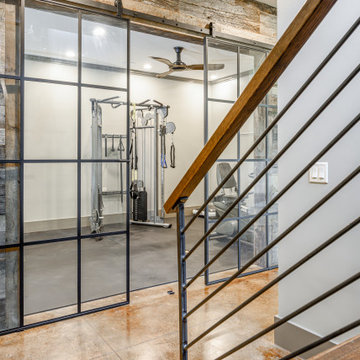
Custom-built in-home gym, in front of the stairs
Mittelgroßer Uriger Kraftraum mit beiger Wandfarbe, Betonboden und braunem Boden in Sonstige
Mittelgroßer Uriger Kraftraum mit beiger Wandfarbe, Betonboden und braunem Boden in Sonstige
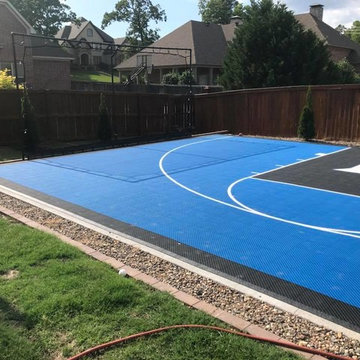
Custom Basketball Court
Multifunktionaler, Mittelgroßer Moderner Fitnessraum mit blauer Wandfarbe und blauem Boden in Little Rock
Multifunktionaler, Mittelgroßer Moderner Fitnessraum mit blauer Wandfarbe und blauem Boden in Little Rock
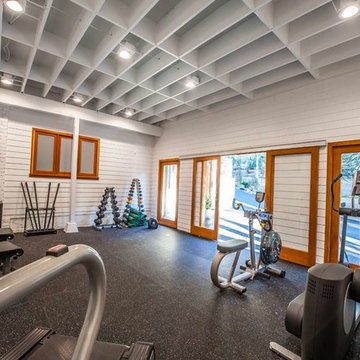
Multifunktionaler, Mittelgroßer Moderner Fitnessraum mit weißer Wandfarbe und Vinylboden in Los Angeles
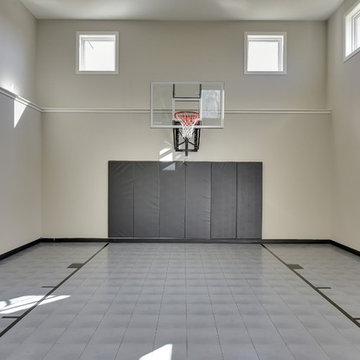
Spacecrafting
Großer Klassischer Fitnessraum mit grauer Wandfarbe, Indoor-Sportplatz und grauem Boden in Minneapolis
Großer Klassischer Fitnessraum mit grauer Wandfarbe, Indoor-Sportplatz und grauem Boden in Minneapolis
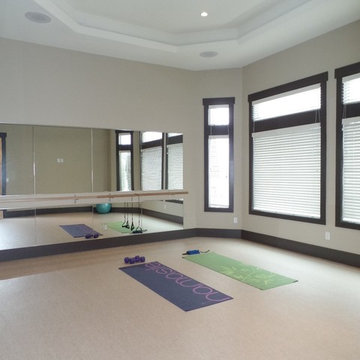
Mittelgroßer Klassischer Yogaraum mit beiger Wandfarbe, Vinylboden und beigem Boden in Seattle
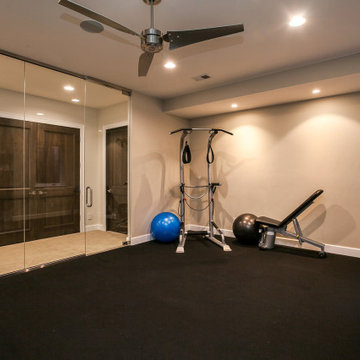
This client wanted to have their kitchen as their centerpiece for their house. As such, I designed this kitchen to have a dark walnut natural wood finish with timeless white kitchen island combined with metal appliances.
The entire home boasts an open, minimalistic, elegant, classy, and functional design, with the living room showcasing a unique vein cut silver travertine stone showcased on the fireplace. Warm colors were used throughout in order to make the home inviting in a family-friendly setting.
---
Project designed by Montecito interior designer Margarita Bravo. She serves Montecito as well as surrounding areas such as Hope Ranch, Summerland, Santa Barbara, Isla Vista, Mission Canyon, Carpinteria, Goleta, Ojai, Los Olivos, and Solvang.
For more about MARGARITA BRAVO, visit here: https://www.margaritabravo.com/
To learn more about this project, visit here: https://www.margaritabravo.com/portfolio/observatory-park/
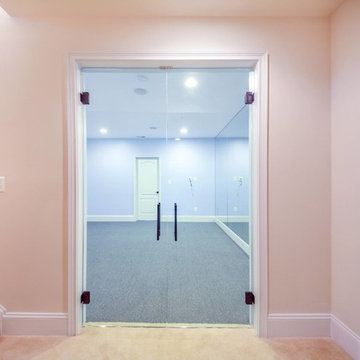
This basement gym room with one mirrored wall and custom glass doors, brings more value to it.
Wall mirrors can make small home gym spaces feel much larger. Plus, they help you check for proper form while exercising.
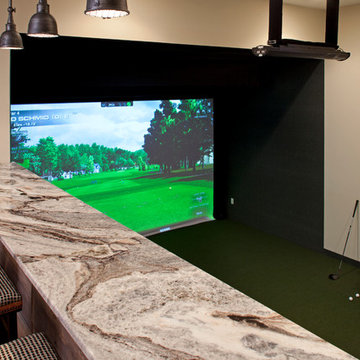
Multifunktionaler, Großer Klassischer Fitnessraum mit beiger Wandfarbe und Teppichboden in Minneapolis
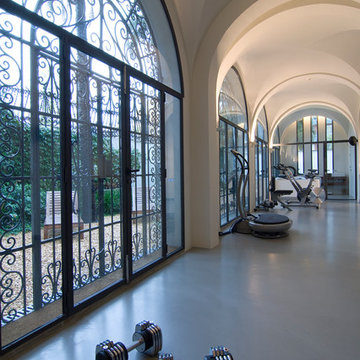
Multifunktionaler, Großer Moderner Fitnessraum mit weißer Wandfarbe und Betonboden in Barcelona
Gehobene Fitnessraum Ideen und Design
39