Gehobene Fitnessraum mit Vinylboden Ideen und Design
Suche verfeinern:
Budget
Sortieren nach:Heute beliebt
81 – 100 von 118 Fotos
1 von 3
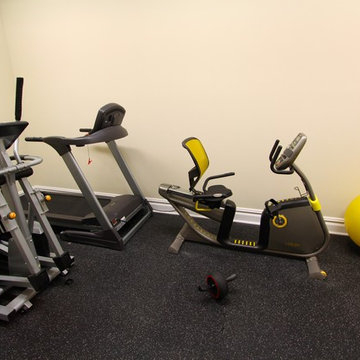
Geräumiger, Multifunktionaler Klassischer Fitnessraum mit grauer Wandfarbe, Vinylboden und grauem Boden in New York
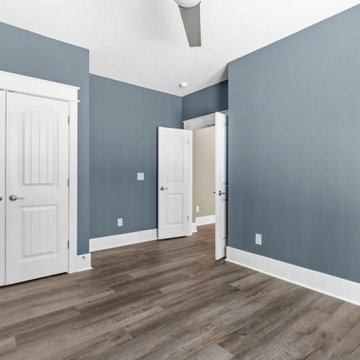
Multifunktionaler, Mittelgroßer Klassischer Fitnessraum mit blauer Wandfarbe, Vinylboden und grauem Boden in Raleigh
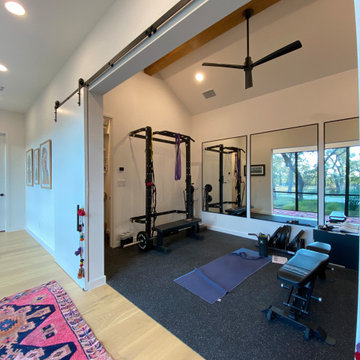
Multifunktionaler, Mittelgroßer Moderner Fitnessraum mit weißer Wandfarbe, Vinylboden, schwarzem Boden und gewölbter Decke in Austin
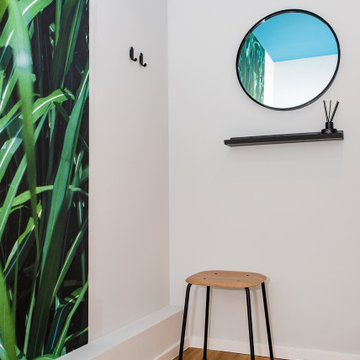
ORTHOPÄDIE IM WEISSERITZTAL
Hier fühlen sich Patientinnen und Patienten vom ersten Moment gut aufgehoben: Die Praxisräume in Freital bei Dresden wurden entkernt und umgestaltet. Der neue Grundriss bietet nun mehr Raum und Privatsphäre – so etwa bei der Anmeldung, in den ansprechenden Arztzimmern oder den neuen Behandlungskabinen. Für das Personal wurde ein einladender Pausenraum eingerichtet. Das neue Farb- und Materialkonzept ist modern, es wirkt professionell, aber auch einladend und wohnlich. Besondere Hingucker sind die großformatigen Fotos von Leistungssportlerinnen und -sportlern – der Praxisinhaber war selbst als solcher aktiv – sowie wechselnde Ausstellungen von Werken regionaler Künstlerinnen und Künstler.
INTERIOR DESIGN & STYLING: THE INNER HOUSE
LEISTUNGEN: Entwurfs-, Ausführungs- und Detailplanung, Budgetierung, Farb- und Materialkonzept, Lichtplanung, IT-Planung, Koordinierung Gewerke und Baubegleitung, Möblierung
FOTOS: (c) THE INNER HOUSE, Fotograf: Manuel Strunz, www.manuu.eu
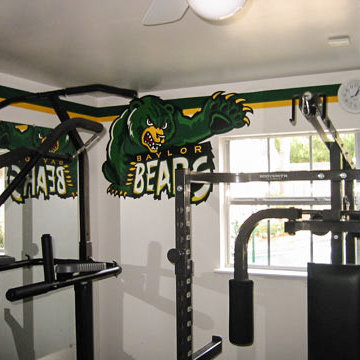
We painted this Baylor Bears mural in this private home gym. Proud parents! Copyright © 2016 The Artists Hands
Multifunktionaler, Mittelgroßer Moderner Fitnessraum mit weißer Wandfarbe und Vinylboden in Houston
Multifunktionaler, Mittelgroßer Moderner Fitnessraum mit weißer Wandfarbe und Vinylboden in Houston
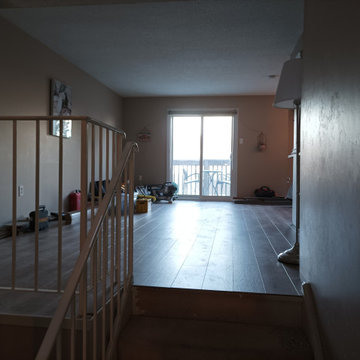
Luxury Vinyl flooring
Mittelgroßer Moderner Fitnessraum mit Vinylboden in Toronto
Mittelgroßer Moderner Fitnessraum mit Vinylboden in Toronto

Multifunktionaler, Großer Maritimer Fitnessraum mit weißer Wandfarbe, Vinylboden und grauem Boden in Montreal
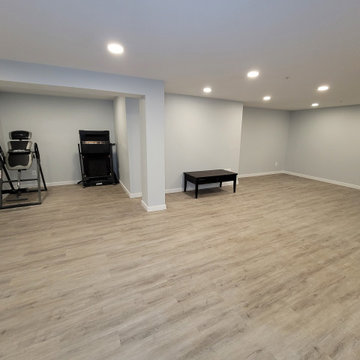
Our team meticulously converted this previously unfinished area into a thoughtfully designed and fully customized living space, boasting a spacious recreation room, bedroom, full bathroom, and a versatile office/gym area. Additionally, we successfully finalized the staircase, achieving a comprehensive and top-notch basement finishing project.
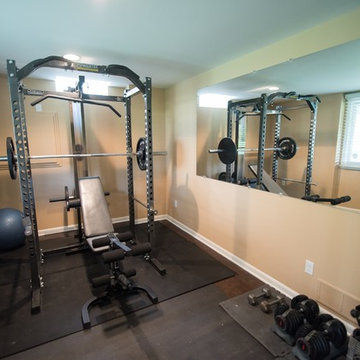
Flooring: Encore - Tavern Hickory Vinyl Plank
Großer Klassischer Fitnessraum mit Vinylboden und braunem Boden in Detroit
Großer Klassischer Fitnessraum mit Vinylboden und braunem Boden in Detroit
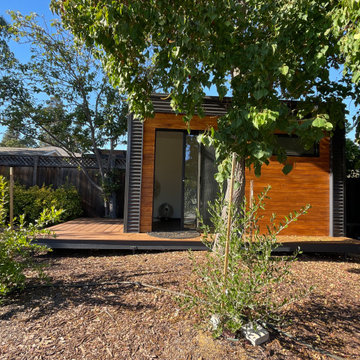
It's more than a shed, it's a lifestyle.
Your private, pre-fabricated, backyard office, art studio, and more.
Key Features:
-120 sqft of exterior wall (8' x 14' nominal size).
-97 sqft net interior space inside.
-Prefabricated panel system.
-Concrete foundation.
-Insulated walls, floor and roof.
-Outlets and lights installed.
-Corrugated metal exterior walls.
-Cedar board ventilated facade.
-Customizable deck.
Included in our base option:
-Premium black aluminum 72" wide sliding door.
-Premium black aluminum top window.
-Red cedar ventilated facade and soffit.
-Corrugated metal exterior walls.
-Sheetrock walls and ceiling inside, painted white.
-Premium vinyl flooring inside.
-Two outlets and two can ceiling lights inside.
-Exterior surface light next to the door.
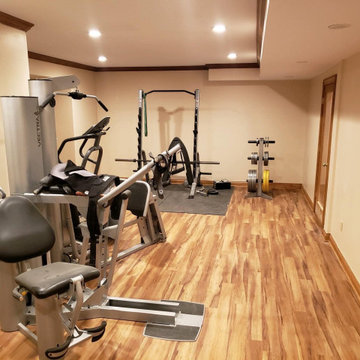
Großer Klassischer Fitnessraum mit beiger Wandfarbe, Vinylboden und braunem Boden in Cleveland
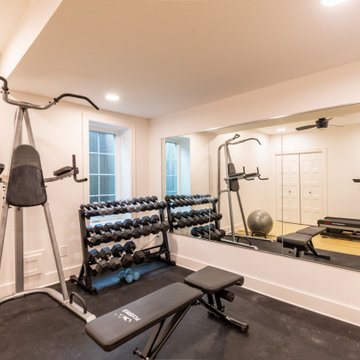
This transitional design style basement finish checks all the boxes and is the perfect hangout spot for the entire family. This space features a playroom, home gym, bathroom, guest bedroom, wet bar, understairs playhouse, and lounge area with a media accent wall.
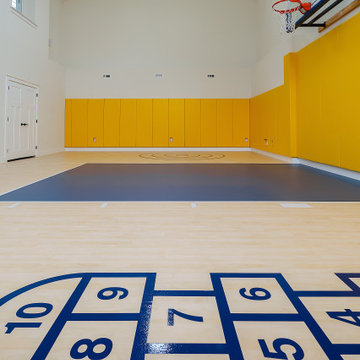
Großer Klassischer Fitnessraum mit Indoor-Sportplatz, gelber Wandfarbe, Vinylboden, blauem Boden und gewölbter Decke in Philadelphia
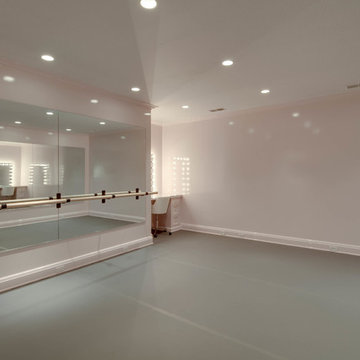
Mittelgroßer Klassischer Fitnessraum mit beiger Wandfarbe, Vinylboden und grauem Boden in Sonstige

Mittelgroßer Klassischer Fitnessraum mit beiger Wandfarbe, Vinylboden und grauem Boden in Sonstige
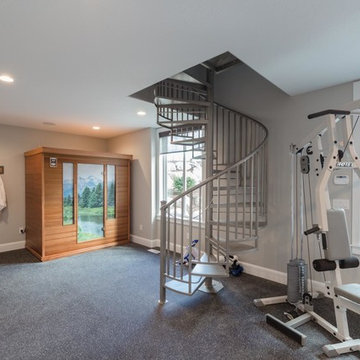
Multifunktionaler, Großer Klassischer Fitnessraum mit grauer Wandfarbe, Vinylboden und grauem Boden in Salt Lake City

Shoot some hoops and practice your skills in your own private court. Stay fit as a family with this open space to work out and play together.
Photos: Reel Tour Media
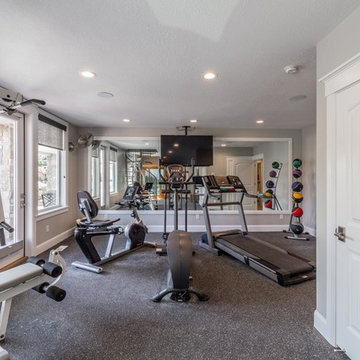
Multifunktionaler, Großer Klassischer Fitnessraum mit grauer Wandfarbe, Vinylboden und grauem Boden in Salt Lake City
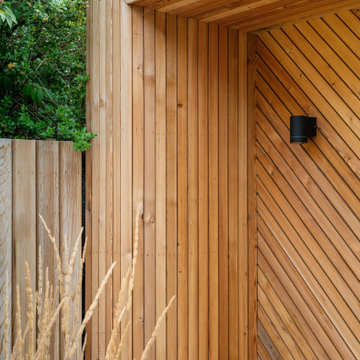
We have designed a bespoke home gym at the end of the garden made of timber slats set in a diagonal pattern.
The home gym is built under Permitted Development. I.e. without Planning Permission and in order to maximise the internal ceiling height, the floor is dropped to be level with the garden.
The timber home gym has an unusual portal, forward of the main volume, to provide shades n the summer months.
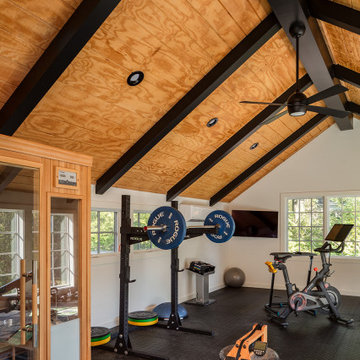
Multifunktionaler, Großer Klassischer Fitnessraum mit weißer Wandfarbe, Vinylboden, schwarzem Boden und freigelegten Dachbalken in Kolumbus
Gehobene Fitnessraum mit Vinylboden Ideen und Design
5