Gehobene Flur mit freigelegten Dachbalken Ideen und Design
Suche verfeinern:
Budget
Sortieren nach:Heute beliebt
1 – 20 von 130 Fotos
1 von 3

wendy mceahern
Großer Mediterraner Flur mit braunem Holzboden, weißer Wandfarbe, braunem Boden und freigelegten Dachbalken in Albuquerque
Großer Mediterraner Flur mit braunem Holzboden, weißer Wandfarbe, braunem Boden und freigelegten Dachbalken in Albuquerque

Mittelgroßer Moderner Flur mit bunten Wänden, hellem Holzboden, beigem Boden und freigelegten Dachbalken in Moskau

Mittelgroßer Mediterraner Flur mit weißer Wandfarbe, Betonboden, beigem Boden und freigelegten Dachbalken in Marseille

Mittelgroßer Mid-Century Flur mit weißer Wandfarbe, Vinylboden und freigelegten Dachbalken in San Francisco
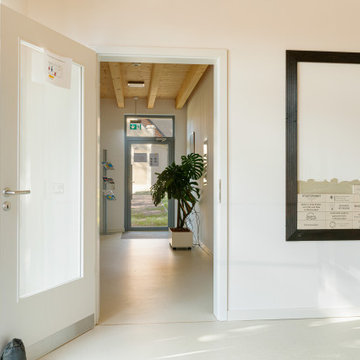
Wand mit Spendersteinen
Großer Moderner Flur mit weißer Wandfarbe, Linoleum, beigem Boden, freigelegten Dachbalken und Ziegelwänden in Sonstige
Großer Moderner Flur mit weißer Wandfarbe, Linoleum, beigem Boden, freigelegten Dachbalken und Ziegelwänden in Sonstige

This Woodland Style home is a beautiful combination of rustic charm and modern flare. The Three bedroom, 3 and 1/2 bath home provides an abundance of natural light in every room. The home design offers a central courtyard adjoining the main living space with the primary bedroom. The master bath with its tiled shower and walk in closet provide the homeowner with much needed space without compromising the beautiful style of the overall home.

Dans le couloir à l’étage, création d’une banquette sur-mesure avec rangements bas intégrés, d’un bureau sous fenêtre et d’une bibliothèque de rangement.

Luminoso recibidor en doble altura con acceso directo al salón y a la escalera de subida.
Mittelgroßer Mediterraner Flur mit weißer Wandfarbe, braunem Holzboden, braunem Boden und freigelegten Dachbalken in Barcelona
Mittelgroßer Mediterraner Flur mit weißer Wandfarbe, braunem Holzboden, braunem Boden und freigelegten Dachbalken in Barcelona
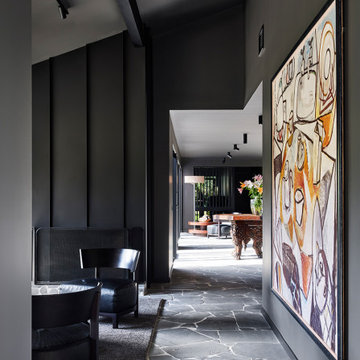
Behind the rolling hills of Arthurs Seat sits “The Farm”, a coastal getaway and future permanent residence for our clients. The modest three bedroom brick home will be renovated and a substantial extension added. The footprint of the extension re-aligns to face the beautiful landscape of the western valley and dam. The new living and dining rooms open onto an entertaining terrace.
The distinct roof form of valleys and ridges relate in level to the existing roof for continuation of scale. The new roof cantilevers beyond the extension walls creating emphasis and direction towards the natural views.
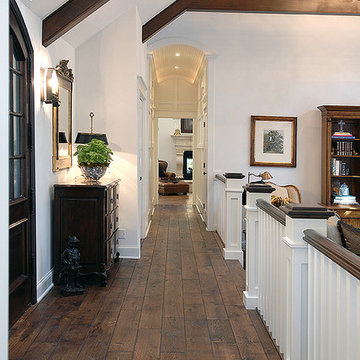
Reminiscent of an old world lodge, this sophisticated retreat marries the crispness of white and the vitality of wood. The distressed wood floors establish the design with coordinating beams above in the light-soaked vaulted ceiling. Floor: 6-3/4” wide-plank Vintage French Oak | Rustic Character | Victorian Collection | Tuscany edge | medium distressed | color Bronze | Satin Hardwax Oil. For more information please email us at: sales@signaturehardwoods.com
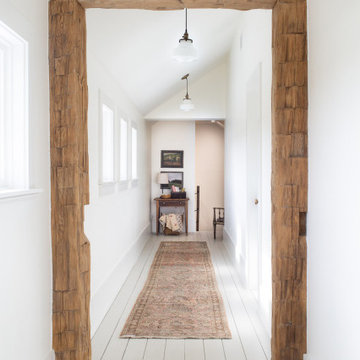
Großer Landhaus Flur mit weißer Wandfarbe, hellem Holzboden, braunem Boden und freigelegten Dachbalken in Dallas
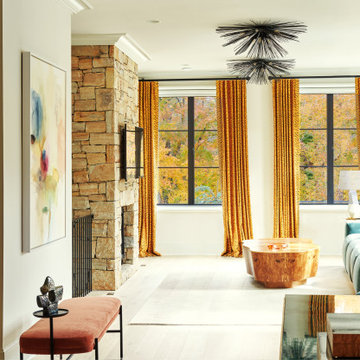
Mittelgroßer Moderner Flur mit beiger Wandfarbe, hellem Holzboden, beigem Boden, freigelegten Dachbalken und Wandpaneelen in Washington, D.C.

we re-finished the beams and added new hand rails, paint and refinished the floors to update this hall.
Mittelgroßer Mediterraner Flur mit weißer Wandfarbe, Terrakottaboden und freigelegten Dachbalken in Orange County
Mittelgroßer Mediterraner Flur mit weißer Wandfarbe, Terrakottaboden und freigelegten Dachbalken in Orange County

The 'Boot Room Corridor' at the side of the house with Crittall windows, timber cladding and a beamed ceiling..
Großer Landhaus Flur mit brauner Wandfarbe, Terrakottaboden, rosa Boden, freigelegten Dachbalken und Holzwänden in Oxfordshire
Großer Landhaus Flur mit brauner Wandfarbe, Terrakottaboden, rosa Boden, freigelegten Dachbalken und Holzwänden in Oxfordshire
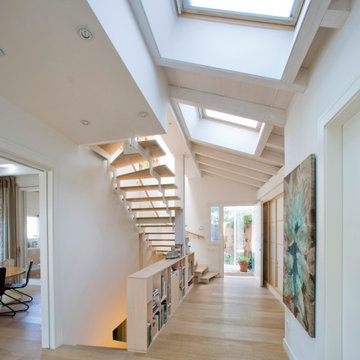
Mittelgroßer Flur mit beiger Wandfarbe, hellem Holzboden und freigelegten Dachbalken in Madrid

Before Start of Services
Prepared and Covered all Flooring, Furnishings and Logs Patched all Cracks, Nail Holes, Dents and Dings
Lightly Pole Sanded Walls for a smooth finish
Spot Primed all Patches
Painted all Walls
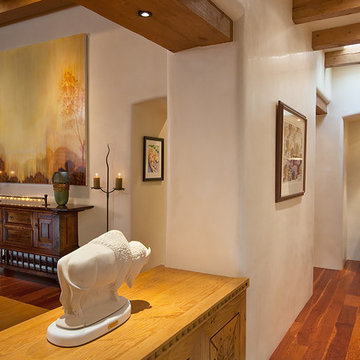
wendy mceahern
Großer Mediterraner Flur mit weißer Wandfarbe, braunem Holzboden, braunem Boden und freigelegten Dachbalken in Albuquerque
Großer Mediterraner Flur mit weißer Wandfarbe, braunem Holzboden, braunem Boden und freigelegten Dachbalken in Albuquerque
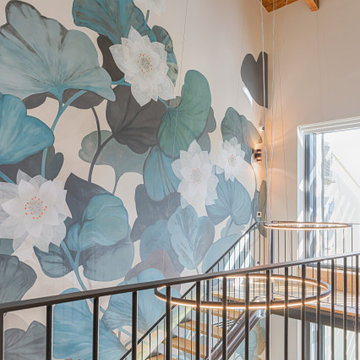
Großer Rustikaler Flur mit beiger Wandfarbe, hellem Holzboden, beigem Boden und freigelegten Dachbalken in Turin
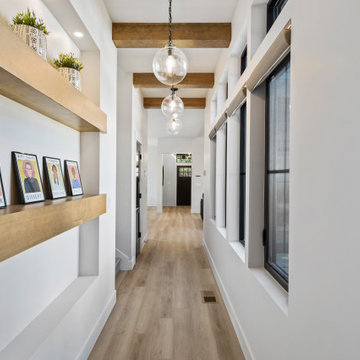
This Woodland Style home is a beautiful combination of rustic charm and modern flare. The Three bedroom, 3 and 1/2 bath home provides an abundance of natural light in every room. The home design offers a central courtyard adjoining the main living space with the primary bedroom. The master bath with its tiled shower and walk in closet provide the homeowner with much needed space without compromising the beautiful style of the overall home.
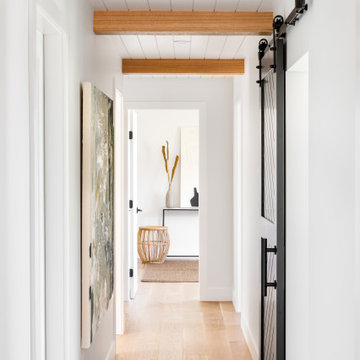
Ceiling feature shiplap and exposed oak beams, black lacquered barn doors, wide plank oak flooring.
Mittelgroßer Landhaus Flur mit weißer Wandfarbe, hellem Holzboden, beigem Boden, freigelegten Dachbalken und Holzdielenwänden in Vancouver
Mittelgroßer Landhaus Flur mit weißer Wandfarbe, hellem Holzboden, beigem Boden, freigelegten Dachbalken und Holzdielenwänden in Vancouver
Gehobene Flur mit freigelegten Dachbalken Ideen und Design
1