Gehobene Flur mit freigelegten Dachbalken Ideen und Design
Suche verfeinern:
Budget
Sortieren nach:Heute beliebt
41 – 60 von 130 Fotos
1 von 3
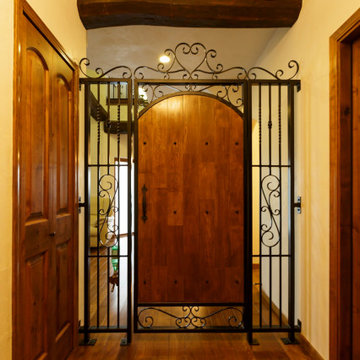
Großer Klassischer Flur mit weißer Wandfarbe, dunklem Holzboden, braunem Boden und freigelegten Dachbalken in Sonstige
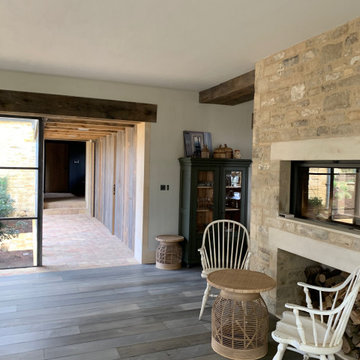
Großer Country Flur mit weißer Wandfarbe, Terrakottaboden, braunem Boden, freigelegten Dachbalken und Wandpaneelen in Oxfordshire
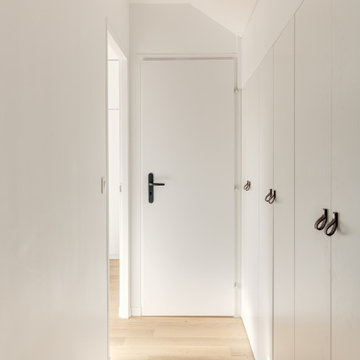
Mittelgroßer Moderner Flur mit weißer Wandfarbe, hellem Holzboden, beigem Boden und freigelegten Dachbalken in Paris
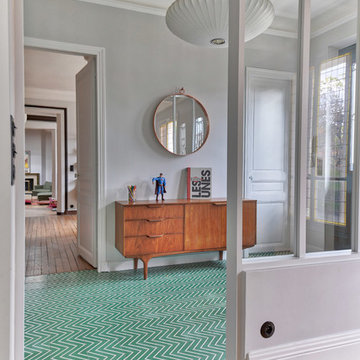
Mittelgroßer Moderner Flur mit weißer Wandfarbe, hellem Holzboden, beigem Boden und freigelegten Dachbalken in Paris
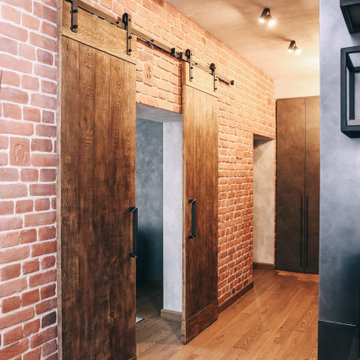
Высокие амбарные двери изготовлены по индивидуальному заказу и установлены на подвесном механизме.
Mittelgroßer Industrial Flur mit brauner Wandfarbe, dunklem Holzboden, braunem Boden, freigelegten Dachbalken und Ziegelwänden in Sonstige
Mittelgroßer Industrial Flur mit brauner Wandfarbe, dunklem Holzboden, braunem Boden, freigelegten Dachbalken und Ziegelwänden in Sonstige
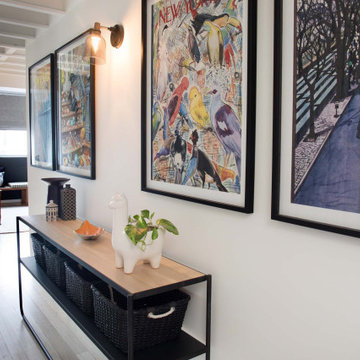
From little things, big things grow. This project originated with a request for a custom sofa. It evolved into decorating and furnishing the entire lower floor of an urban apartment. The distinctive building featured industrial origins and exposed metal framed ceilings. Part of our brief was to address the unfinished look of the ceiling, while retaining the soaring height. The solution was to box out the trimmers between each beam, strengthening the visual impact of the ceiling without detracting from the industrial look or ceiling height.
We also enclosed the void space under the stairs to create valuable storage and completed a full repaint to round out the building works. A textured stone paint in a contrasting colour was applied to the external brick walls to soften the industrial vibe. Floor rugs and window treatments added layers of texture and visual warmth. Custom designed bookshelves were created to fill the double height wall in the lounge room.
With the success of the living areas, a kitchen renovation closely followed, with a brief to modernise and consider functionality. Keeping the same footprint, we extended the breakfast bar slightly and exchanged cupboards for drawers to increase storage capacity and ease of access. During the kitchen refurbishment, the scope was again extended to include a redesign of the bathrooms, laundry and powder room.
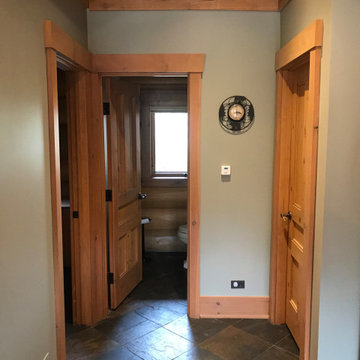
Upon Completion
Mittelgroßer Klassischer Flur mit grüner Wandfarbe, Schieferboden, braunem Boden, Holzwänden und freigelegten Dachbalken in Chicago
Mittelgroßer Klassischer Flur mit grüner Wandfarbe, Schieferboden, braunem Boden, Holzwänden und freigelegten Dachbalken in Chicago
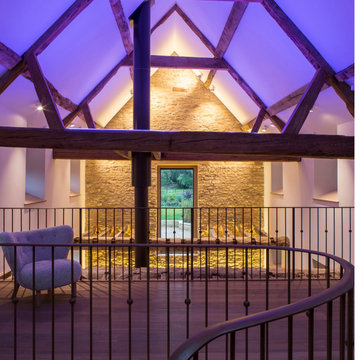
Großer Uriger Flur mit weißer Wandfarbe, braunem Holzboden und freigelegten Dachbalken in Oxfordshire
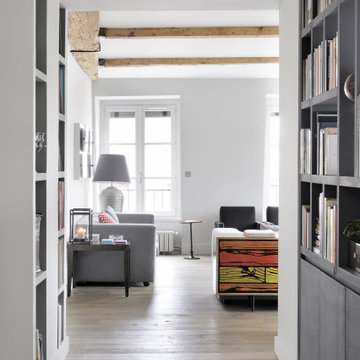
Mittelgroßer Klassischer Flur mit weißer Wandfarbe, hellem Holzboden, braunem Boden und freigelegten Dachbalken in Lyon
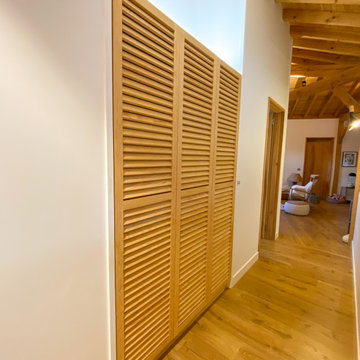
Kleiner Flur mit weißer Wandfarbe, hellem Holzboden, braunem Boden und freigelegten Dachbalken in Bordeaux
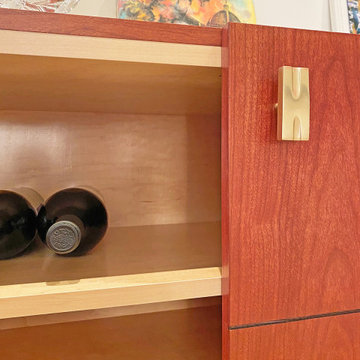
Custom made wine credenza with maple interior adjustable shelves. Lisa Jarvis's oversized pulls from her IRIS collection were the perfect compliment.
Mittelgroßer Retro Flur mit weißer Wandfarbe, hellem Holzboden, weißem Boden und freigelegten Dachbalken in New York
Mittelgroßer Retro Flur mit weißer Wandfarbe, hellem Holzboden, weißem Boden und freigelegten Dachbalken in New York
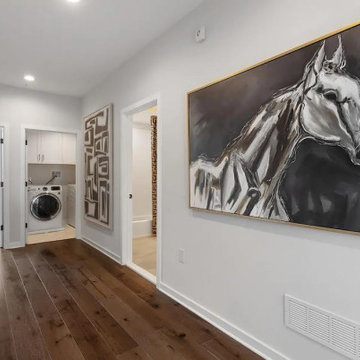
Mittelgroßer Landhausstil Flur mit hellem Holzboden, beigem Boden, freigelegten Dachbalken, eingelassener Decke und Holzdecke in Bridgeport
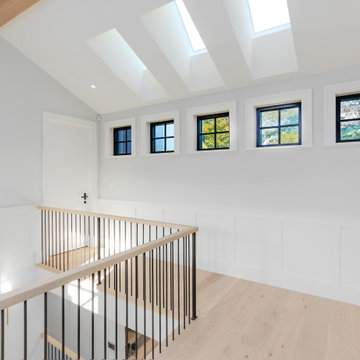
Mittelgroßer Moderner Flur mit weißer Wandfarbe, hellem Holzboden, freigelegten Dachbalken und vertäfelten Wänden in Vancouver
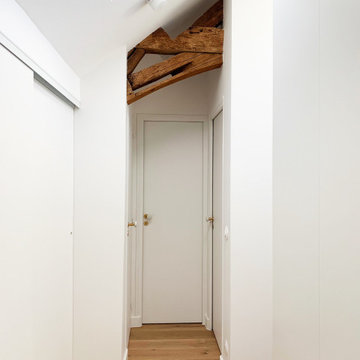
Réhabilitation d'une ferme dans l'ouest parisien
Großer Moderner Flur mit weißer Wandfarbe, hellem Holzboden und freigelegten Dachbalken in Paris
Großer Moderner Flur mit weißer Wandfarbe, hellem Holzboden und freigelegten Dachbalken in Paris
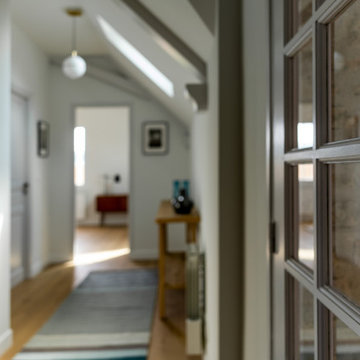
Couloir sous les toits; console Ampm. Meuble vintage danois
Großer Moderner Flur mit weißer Wandfarbe, hellem Holzboden, beigem Boden und freigelegten Dachbalken in Paris
Großer Moderner Flur mit weißer Wandfarbe, hellem Holzboden, beigem Boden und freigelegten Dachbalken in Paris
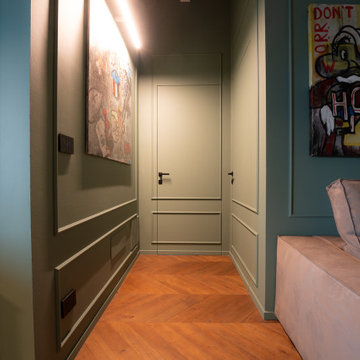
Großer Moderner Flur mit grüner Wandfarbe, dunklem Holzboden, braunem Boden, freigelegten Dachbalken und vertäfelten Wänden in Bologna
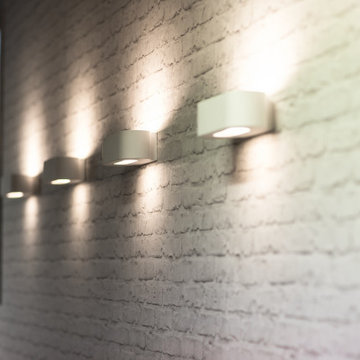
При выполнении зонирования, большое внимание уделялось рабочим зонам « опен спейс» и переговорной комнате. Компании «Сферотек» импонирует стиль лофт, который просматривается не только в сочетании материалов и текстур, но и в мебели. Чертежи и изготовление которой, производились по индивидуальному заказу. Конструкция потолка и архитектурные элементы здания остались не тронутыми, подчеркивая еще больше стилистическое направление.
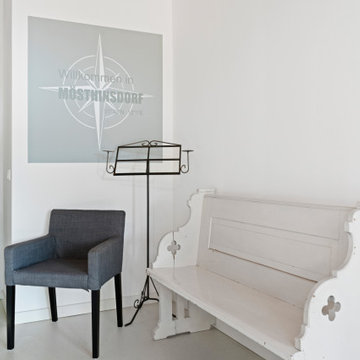
Kirchenbank
Mittelgroßer Moderner Flur mit weißer Wandfarbe, Linoleum, beigem Boden und freigelegten Dachbalken in Sonstige
Mittelgroßer Moderner Flur mit weißer Wandfarbe, Linoleum, beigem Boden und freigelegten Dachbalken in Sonstige
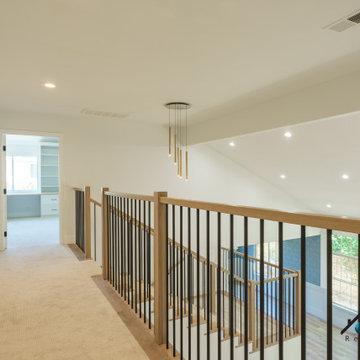
We remodeled this lovely 5 bedroom, 4 bathroom, 3,300 sq. home in Arcadia. This beautiful home was built in the 1990s and has gone through various remodeling phases over the years. We now gave this home a unified new fresh modern look with a cozy feeling. We reconfigured several parts of the home according to our client’s preference. The entire house got a brand net of state-of-the-art Milgard windows.
On the first floor, we remodeled the main staircase of the home, demolishing the wet bar and old staircase flooring and railing. The fireplace in the living room receives brand new classic marble tiles. We removed and demolished all of the roman columns that were placed in several parts of the home. The entire first floor, approximately 1,300 sq of the home, received brand new white oak luxury flooring. The dining room has a brand new custom chandelier and a beautiful geometric wallpaper with shiny accents.
We reconfigured the main 17-staircase of the home by demolishing the old wooden staircase with a new one. The new 17-staircase has a custom closet, white oak flooring, and beige carpet, with black ½ contemporary iron balusters. We also create a brand new closet in the landing hall of the second floor.
On the second floor, we remodeled 4 bedrooms by installing new carpets, windows, and custom closets. We remodeled 3 bathrooms with new tiles, flooring, shower stalls, countertops, and vanity mirrors. The master bathroom has a brand new freestanding tub, a shower stall with new tiles, a beautiful modern vanity, and stone flooring tiles. We also installed built a custom walk-in closet with new shelves, drawers, racks, and cubbies.Each room received a brand new fresh coat of paint.
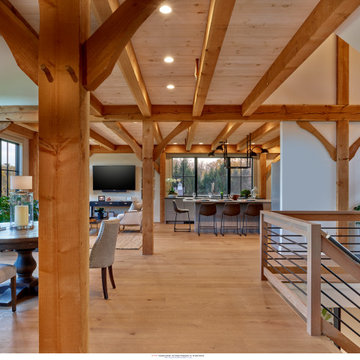
hall
Großer Klassischer Flur mit weißer Wandfarbe, Schieferboden, grauem Boden und freigelegten Dachbalken in Philadelphia
Großer Klassischer Flur mit weißer Wandfarbe, Schieferboden, grauem Boden und freigelegten Dachbalken in Philadelphia
Gehobene Flur mit freigelegten Dachbalken Ideen und Design
3