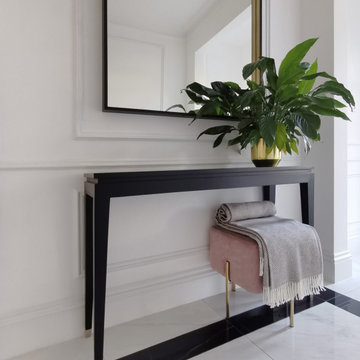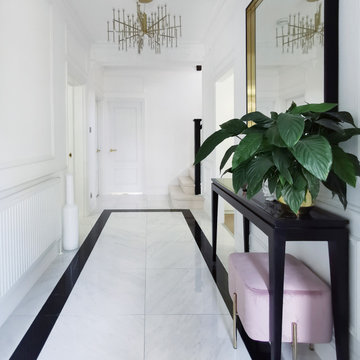Gehobene Flur mit Porzellan-Bodenfliesen Ideen und Design
Suche verfeinern:
Budget
Sortieren nach:Heute beliebt
61 – 80 von 934 Fotos
1 von 3
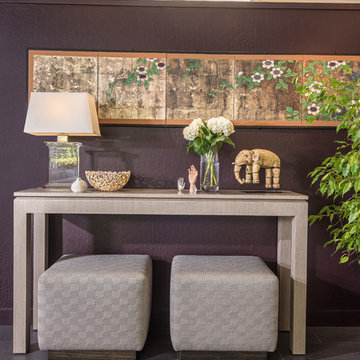
Kleiner Moderner Schmaler Flur mit lila Wandfarbe, Porzellan-Bodenfliesen und grauem Boden in San Francisco
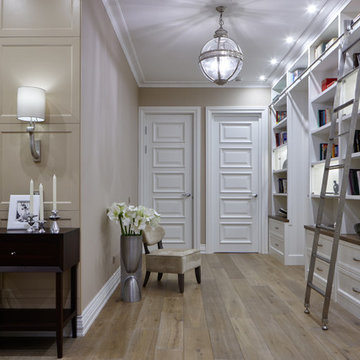
Großer Klassischer Flur mit beiger Wandfarbe, Porzellan-Bodenfliesen und beigem Boden in Moskau
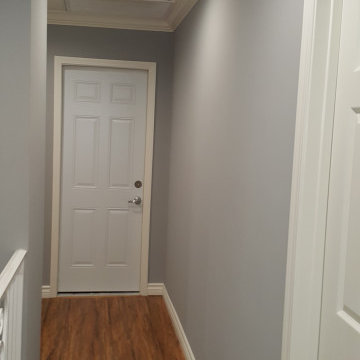
In this project we started with the kitchen renovation than we continued to the bathroom on the 2nd floor. The homeowner loved the work than he let us do all the rest of the house completely! We replaced the entire floors, windows, doors, we completely painted the walls, we removed a popcorn ceiling and smoothed out the walls and ceiling. we installed few sliding door in the enclosed patio. we replaced the roof over the enclosed patio. we installed new 5 ton A/C package unit on the top of the roof. We upgraded all the electrical and the panel box. we installed new tankless water heater. We painted the exterior of the house including all the wood trims. We installed new pool pump along with water solar panels for the pool. We installed new vinyl fences and gates in the front, side yards and around the pool equipment and we installed synthetic grass in the front yard. We also installed insulation and radiant barrier in the attic.

Eichler in Marinwood - In conjunction to the porous programmatic kitchen block as a connective element, the walls along the main corridor add to the sense of bringing outside in. The fin wall adjacent to the entry has been detailed to have the siding slip past the glass, while the living, kitchen and dining room are all connected by a walnut veneer feature wall running the length of the house. This wall also echoes the lush surroundings of lucas valley as well as the original mahogany plywood panels used within eichlers.
photo: scott hargis
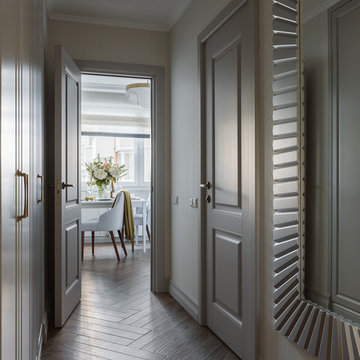
Коридор, вид в сторону кухни.
Mittelgroßer Klassischer Flur mit grauer Wandfarbe, Porzellan-Bodenfliesen und braunem Boden in Moskau
Mittelgroßer Klassischer Flur mit grauer Wandfarbe, Porzellan-Bodenfliesen und braunem Boden in Moskau
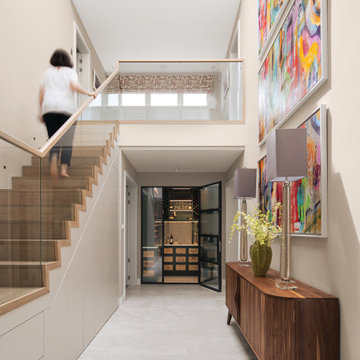
Großer Moderner Flur mit beiger Wandfarbe, Porzellan-Bodenfliesen, grauem Boden und gewölbter Decke in Dublin
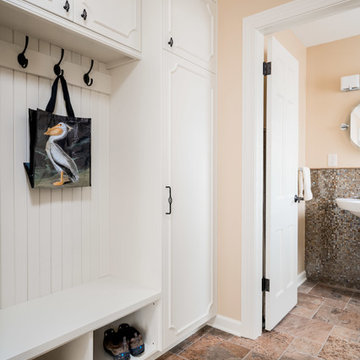
Mittelgroßer Klassischer Flur mit beiger Wandfarbe, Porzellan-Bodenfliesen und buntem Boden in Kolumbus
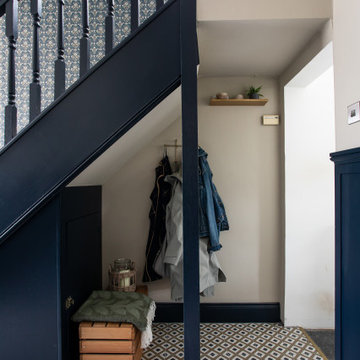
Beautiful shot from the dining room into the hallway showing the flooring, paper and paint contrasts.
Klassischer Flur mit blauer Wandfarbe, Porzellan-Bodenfliesen und Tapetenwänden in Belfast
Klassischer Flur mit blauer Wandfarbe, Porzellan-Bodenfliesen und Tapetenwänden in Belfast
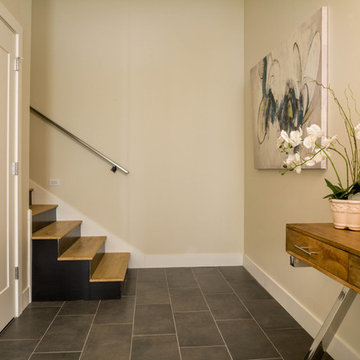
Detail of stair hall.
Photography by MIke Seidl.
Mittelgroßer Moderner Flur mit weißer Wandfarbe, Porzellan-Bodenfliesen und braunem Boden in Seattle
Mittelgroßer Moderner Flur mit weißer Wandfarbe, Porzellan-Bodenfliesen und braunem Boden in Seattle
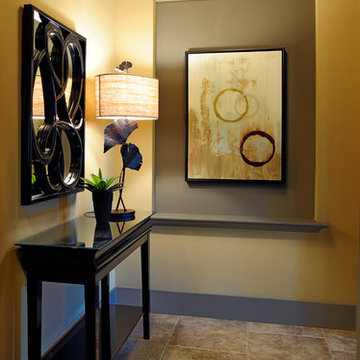
A few years back we had the opportunity to take on this custom traditional transitional ranch style project in Auburn. This home has so many exciting traits we are excited for you to see; a large open kitchen with TWO island and custom in house lighting design, solid surfaces in kitchen and bathrooms, a media/bar room, detailed and painted interior millwork, exercise room, children's wing for their bedrooms and own garage, and a large outdoor living space with a kitchen. The design process was extensive with several different materials mixed together.

The Design Styles Architecture team beautifully remodeled the exterior and interior of this Carolina Circle home. The home was originally built in 1973 and was 5,860 SF; the remodel added 1,000 SF to the total under air square-footage. The exterior of the home was revamped to take your typical Mediterranean house with yellow exterior paint and red Spanish style roof and update it to a sleek exterior with gray roof, dark brown trim, and light cream walls. Additions were done to the home to provide more square footage under roof and more room for entertaining. The master bathroom was pushed out several feet to create a spacious marbled master en-suite with walk in shower, standing tub, walk in closets, and vanity spaces. A balcony was created to extend off of the second story of the home, creating a covered lanai and outdoor kitchen on the first floor. Ornamental columns and wrought iron details inside the home were removed or updated to create a clean and sophisticated interior. The master bedroom took the existing beam support for the ceiling and reworked it to create a visually stunning ceiling feature complete with up-lighting and hanging chandelier creating a warm glow and ambiance to the space. An existing second story outdoor balcony was converted and tied in to the under air square footage of the home, and is now used as a workout room that overlooks the ocean. The existing pool and outdoor area completely updated and now features a dock, a boat lift, fire features and outdoor dining/ kitchen.
Photo by: Design Styles Architecture
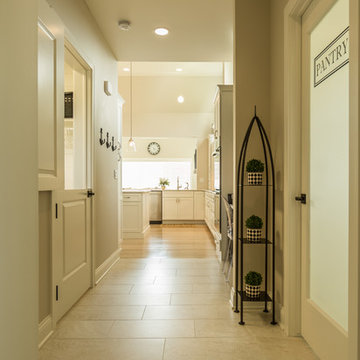
Lowell Custom Homes, Lake Geneva, WI.
Durable large tile flooring in transitional hall area with dutch door into laundry and separate pantry with frosted glass door for additional storage.
Victoria McHugh Photography
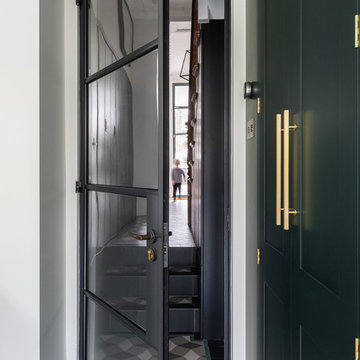
Peter Landers
Mittelgroßer Moderner Flur mit grauer Wandfarbe, Porzellan-Bodenfliesen und grauem Boden in London
Mittelgroßer Moderner Flur mit grauer Wandfarbe, Porzellan-Bodenfliesen und grauem Boden in London
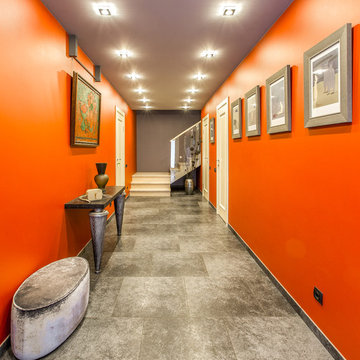
Яркое пространство.
Авторы: Чаплыгина Дарья, Пеккер Юлия
Großer Stilmix Flur mit Porzellan-Bodenfliesen und oranger Wandfarbe in Sonstige
Großer Stilmix Flur mit Porzellan-Bodenfliesen und oranger Wandfarbe in Sonstige
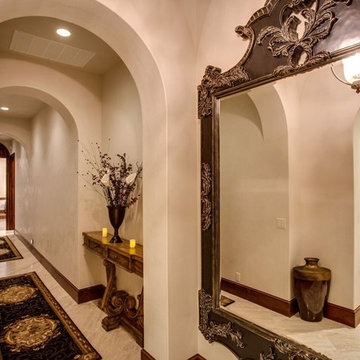
Fourwalls Photography.com, Lynne Sargent, President & CEO of Lynne Sargent Design Solution, LLC
Mittelgroßer Klassischer Flur mit beiger Wandfarbe, Porzellan-Bodenfliesen und beigem Boden
Mittelgroßer Klassischer Flur mit beiger Wandfarbe, Porzellan-Bodenfliesen und beigem Boden
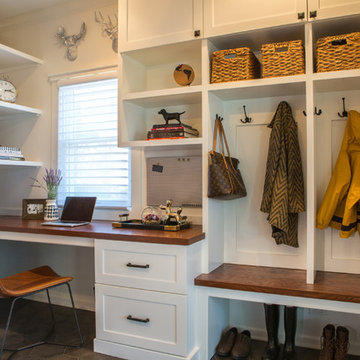
Construction & Design layout by: Normandy Builders
Photography by: Jill Buckner Photography
Kleiner Klassischer Flur mit weißer Wandfarbe, Porzellan-Bodenfliesen und grauem Boden in Chicago
Kleiner Klassischer Flur mit weißer Wandfarbe, Porzellan-Bodenfliesen und grauem Boden in Chicago
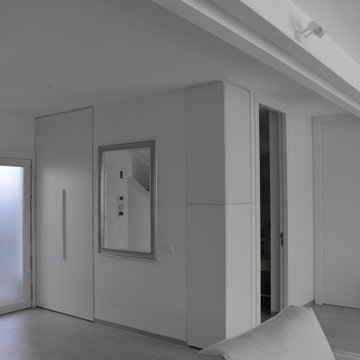
Großer Moderner Flur mit beiger Wandfarbe, Porzellan-Bodenfliesen und grauem Boden in Madrid
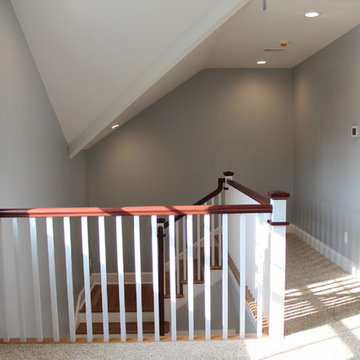
Sarah Afflerbach
Mittelgroßer Klassischer Flur mit grauer Wandfarbe und Porzellan-Bodenfliesen in Raleigh
Mittelgroßer Klassischer Flur mit grauer Wandfarbe und Porzellan-Bodenfliesen in Raleigh
Gehobene Flur mit Porzellan-Bodenfliesen Ideen und Design
4
