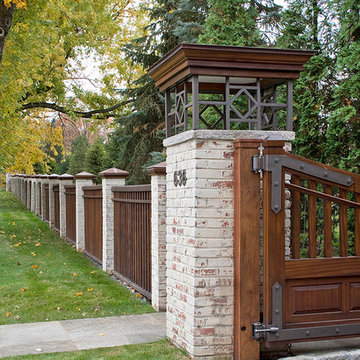Gehobene Garten mit Auffahrt Ideen und Design
Suche verfeinern:
Budget
Sortieren nach:Heute beliebt
21 – 40 von 4.668 Fotos
1 von 3
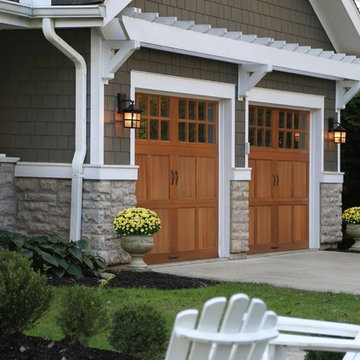
Mittelgroßer, Halbschattiger Klassischer Vorgarten mit Auffahrt und Betonboden in Cleveland
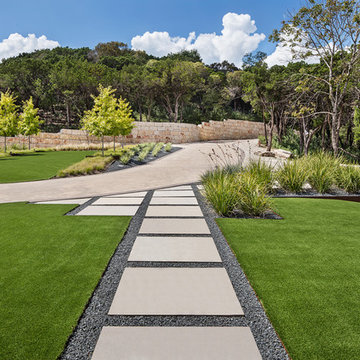
Cut stone steps create a connection to the guest parking areas, driveway island and the front door. Utilizing a select few materials throughout the frontyard space provide a softer harmonious feel. Bringing lines across the spaces provides connectivity between spaces even with the driveway.
Photo by Rachel Paul Photography
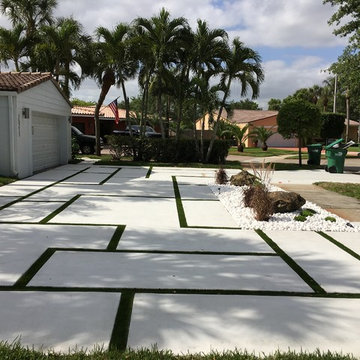
Mittelgroßer, Halbschattiger Moderner Vorgarten mit Auffahrt und Betonboden in Miami
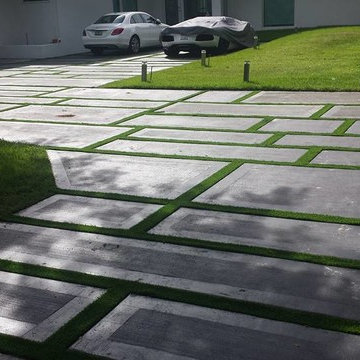
Großer Moderner Garten im Frühling mit Auffahrt, direkter Sonneneinstrahlung und Betonboden in Tampa
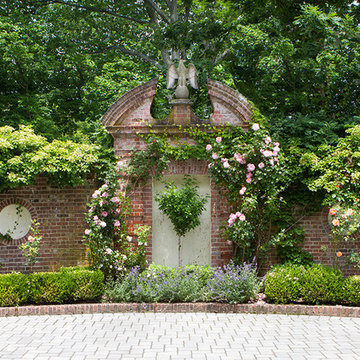
Großer Klassischer Garten im Innenhof im Frühling mit Auffahrt, direkter Sonneneinstrahlung und Pflastersteinen in New York
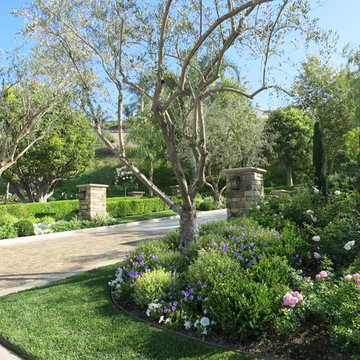
Großer, Halbschattiger Moderner Vorgarten im Sommer mit Auffahrt und Mulch in Portland
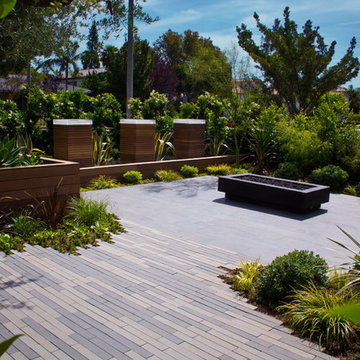
Amy J Smith
Mittelgroßer Moderner Vorgarten im Sommer mit Auffahrt, Feuerstelle, direkter Sonneneinstrahlung und Betonboden in Los Angeles
Mittelgroßer Moderner Vorgarten im Sommer mit Auffahrt, Feuerstelle, direkter Sonneneinstrahlung und Betonboden in Los Angeles
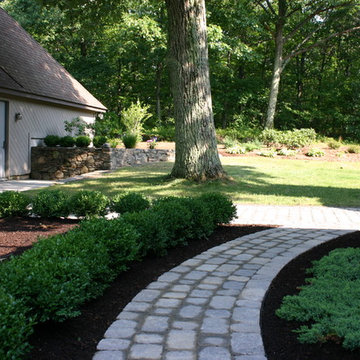
Mittelgroßer, Schattiger Moderner Garten im Sommer mit Auffahrt und Pflastersteinen in Bridgeport
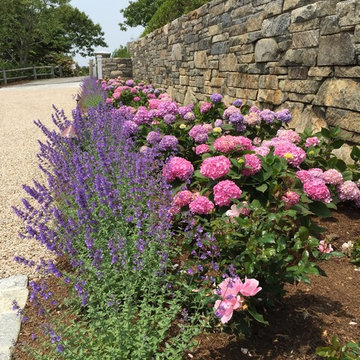
Großer Klassischer Vorgarten im Sommer mit Auffahrt, Kübelpflanzen, direkter Sonneneinstrahlung und Mulch in Boston
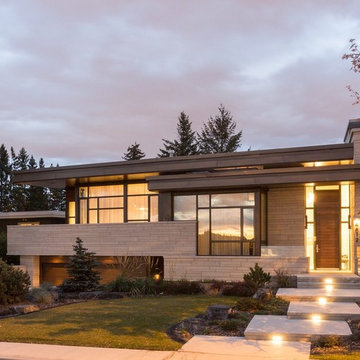
Großer, Halbschattiger Garten im Sommer mit Auffahrt und Natursteinplatten in Calgary
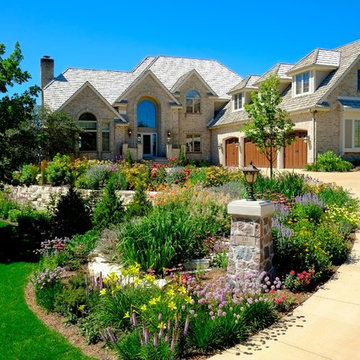
Left side of driveway includes new Fond du Lac outcropping stone retaining wall and a variety of shrubs, perennials, and ornamental grasses.
Westhauser Photography
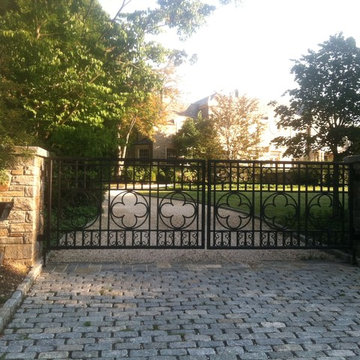
Steel Entry Gate with Stone Columns
Kleiner Klassischer Vorgarten mit Auffahrt, direkter Sonneneinstrahlung und Natursteinplatten in New York
Kleiner Klassischer Vorgarten mit Auffahrt, direkter Sonneneinstrahlung und Natursteinplatten in New York
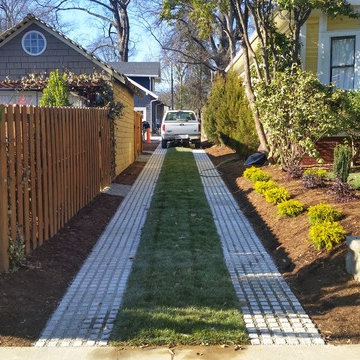
Will Crowder, Super-Sod employee, took these pictures of Hancock Outdoorscape's Drivable Grass project.
Großer, Halbschattiger Rustikaler Garten neben dem Haus mit Auffahrt und Betonboden in Charlotte
Großer, Halbschattiger Rustikaler Garten neben dem Haus mit Auffahrt und Betonboden in Charlotte
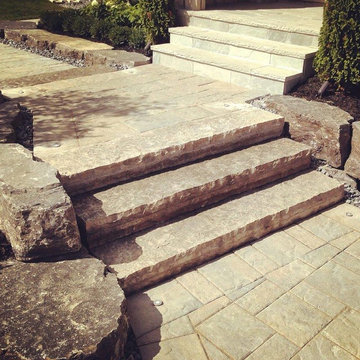
Front Yard design for a new home. Design features included a grand entrance and an interlock driveway. Armor stone retaining walls were built to accommodate grade changes and simple modern plantings were used to accent the house.
Work completed by Fine Design Living
www.finedesignliving.com
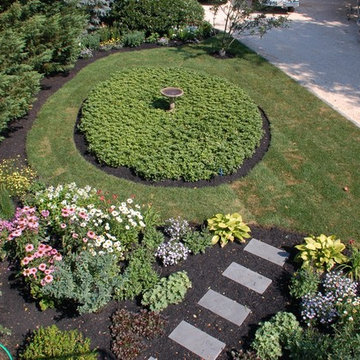
Designed by Susan Garon Smith
Großer, Halbschattiger Klassischer Vorgarten im Frühling mit Auffahrt in New York
Großer, Halbschattiger Klassischer Vorgarten im Frühling mit Auffahrt in New York
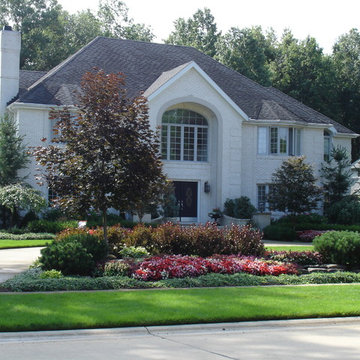
A mixed planting at the public sidewalk softens the expansive look of U-shaped concrete driveway.
Großer, Halbschattiger Klassischer Vorgarten im Sommer mit Auffahrt in Cleveland
Großer, Halbschattiger Klassischer Vorgarten im Sommer mit Auffahrt in Cleveland
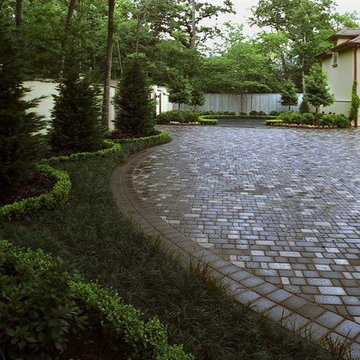
In 2003, we received a call from John and Jennifer Randall of West Houston. They had decided to build a French-style home just off of Piney Point near Memorial Drive. Jennifer wanted a modern French landscape design that reflected the symmetry, balance, and patterns of Old World estates. French landscapes like this are popular because of their uniquely proportioned partier gardens, formal garden and constructions, and tightly clipped hedges. John also wanted the French landscape design because of his passion for his heritage (he originally came to Houston from Louisiana), as well as the obvious aesthetic benefits of creating a natural complement to the architecture of the new house.
The first thing we designed was a motor court driveway/parking area in the front of the home. While you may not think that a paved element would have anything at all do with landscape design, in reality it is truly apropos to the theme. French homes almost always have paving that extends all the way to the house. In the case of the Randall home, we used interlocking concrete pavers to create a surface that looks much older than it really is. This prevented the property from looking too much like a new construction and better lent itself to the elegance and stateliness characteristic of French landscape designs in general.
Further blending of practical function with the aesthetic elements of French landscaping was accomplished in an area to the left of the driveway. John loved fishing, and he requested that we design a convenient parking area to temporarily store his boat while he waited for a slip at the marina to become available. Knowing that this area would function only for temporary storage, we came up with the idea of integrating this special parking area into the green space of a parterre garden. We laid down a graveled area in the shape of a horseshoe that would easily allow John back up his truck and unload his boat. We then surrounded this graveled area with a scalloped hedge characterized by a very bright, light green color. Planting boxwoods and Holly trees beyond the hedge, we then extended them throughout the yard. This created a contrast of light and green ground cover that is characteristic of French landscape designs. By establishing alternating light and dark shades of color, it helps establish an unconscious sense of movement which the eye finds it hard to resist following
Parterre gardens like this are also keynote elements to French landscape designs, and the combination of such a green space with the functional element of a paved area serves to elevate the mundane purpose of a temporary parking and storage area into an aesthetic in its own right. Also, we deliberately chose the horseshoe design because we knew this space could later be transformed into a decorative center for the entire garden. This is the main reason we used small stones to cover the area, rather than concrete or pavers. When the boat was eventually relocated, the darkly colored stones surrounded by a brightly colored hedge gave us an excellent place to mount an outdoor sculpture.
The elegance of the home and surrounding French landscape design warranted attention at all hours so we contracted a lighting design company to ensure that all important elements of the house and property were fully visible at night. With mercury vapor lights concealed in trees, we created artificial moonlight that shone down on the garden and front porch. For accent lighting, we used a combination of up lights and down lights to differentiate architectural features, and we installed façade lights to emphasize the face of the home itself.
Although a new construction, this residence achieved such an aura of stateliness that it earned fame throughout the neighborhood almost overnight, and it remains a favorite in the Piney Point area to this day.
For more the 20 years Exterior Worlds has specialized in servicing many of Houston's fine neighborhoods.
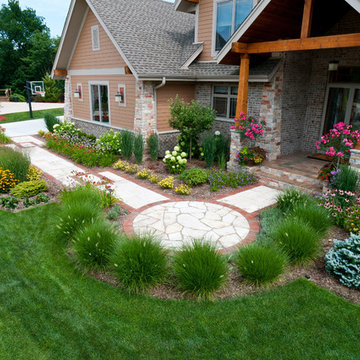
A circular landing of irregular Fond du Lac flagstone forms a transition point from walk to porch. Pennisetum alopecuroides ‘Hameln’ is one of the many existing plants saved and transplanted.
Westhauser Photography
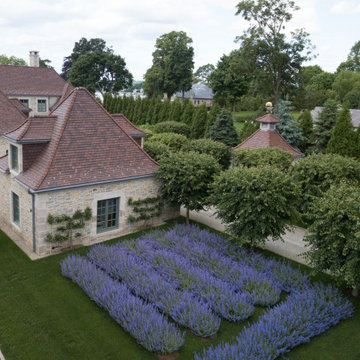
The rear grounds are equally impressive with a lattice courtyard lawn, serpentine isle of boxwood with custom wood obelisks, metal garden sculpture and a Celtic knot garden. This property also has cutting, fragrance and rose gardens that bloom though out the seasons, and a fire-pit area for entertaining on those cool New England nights. This drone image gives allows you to see the precision of our planning and the creativity and expertise of our team. Photo by Neil Landino
Gehobene Garten mit Auffahrt Ideen und Design
2
