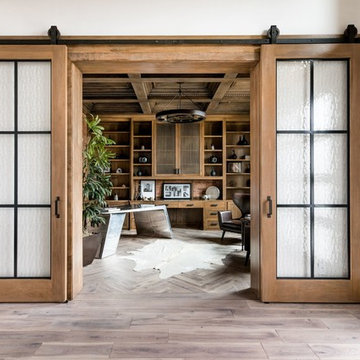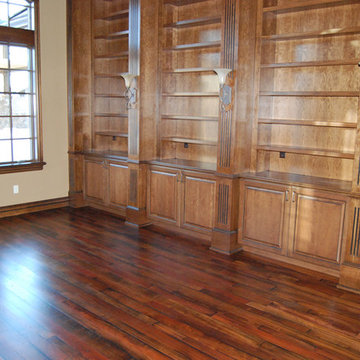Gehobene Geräumige Arbeitszimmer Ideen und Design
Suche verfeinern:
Budget
Sortieren nach:Heute beliebt
21 – 40 von 419 Fotos
1 von 3
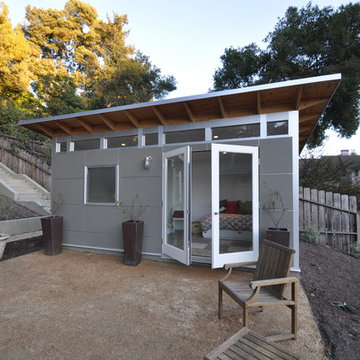
This 10x18 Studio Shed guest bedroom rests beautifully in the terraced backyard. No need to worry about constant trips back to the main house as there is a bathroom inside!
From our Designer Series.
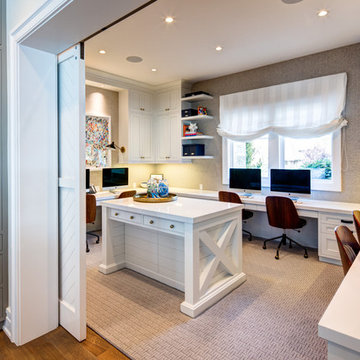
Geräumiges Klassisches Arbeitszimmer mit Arbeitsplatz, grauer Wandfarbe, Teppichboden, Einbau-Schreibtisch und beigem Boden in Orange County
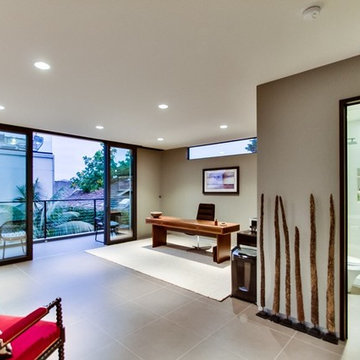
Geräumiges Modernes Arbeitszimmer mit grauer Wandfarbe und freistehendem Schreibtisch in San Diego
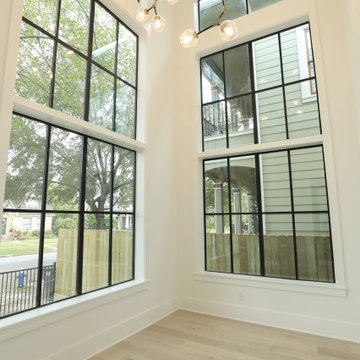
Stunning home office with 25' ceiling & amazing Elegant lighting Cavoli 11 light abstract chandelier & huge custom Milgard black aluminum windows.
Geräumiges Landhaus Arbeitszimmer mit Arbeitsplatz, weißer Wandfarbe und hellem Holzboden in Houston
Geräumiges Landhaus Arbeitszimmer mit Arbeitsplatz, weißer Wandfarbe und hellem Holzboden in Houston
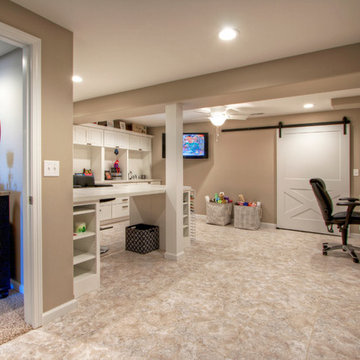
Down the new hallway in the remodeled basement is a light & lively craft room. Vinyl tile flooring and white custom cabinetry creates a wonderland of imagination and productivity. The space includes a home office and a a sliding barn door behind which is even more storage.
Design details that add personality include softly curved edges on the walls and soffits, a geometric cut-out on the stairwell and custom cabinetry that carries through all the rooms.
Photo by Toby Weiss
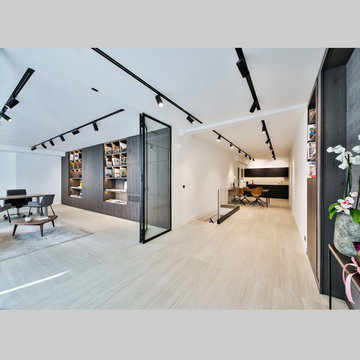
Geräumiges Modernes Arbeitszimmer ohne Kamin mit Arbeitsplatz, weißer Wandfarbe, hellem Holzboden, freistehendem Schreibtisch und beigem Boden in Paris

The client’s brief was to create a space reminiscent of their beloved downtown Chicago industrial loft, in a rural farm setting, while incorporating their unique collection of vintage and architectural salvage. The result is a custom designed space that blends life on the farm with an industrial sensibility.
The new house is located on approximately the same footprint as the original farm house on the property. Barely visible from the road due to the protection of conifer trees and a long driveway, the house sits on the edge of a field with views of the neighbouring 60 acre farm and creek that runs along the length of the property.
The main level open living space is conceived as a transparent social hub for viewing the landscape. Large sliding glass doors create strong visual connections with an adjacent barn on one end and a mature black walnut tree on the other.
The house is situated to optimize views, while at the same time protecting occupants from blazing summer sun and stiff winter winds. The wall to wall sliding doors on the south side of the main living space provide expansive views to the creek, and allow for breezes to flow throughout. The wrap around aluminum louvered sun shade tempers the sun.
The subdued exterior material palette is defined by horizontal wood siding, standing seam metal roofing and large format polished concrete blocks.
The interiors were driven by the owners’ desire to have a home that would properly feature their unique vintage collection, and yet have a modern open layout. Polished concrete floors and steel beams on the main level set the industrial tone and are paired with a stainless steel island counter top, backsplash and industrial range hood in the kitchen. An old drinking fountain is built-in to the mudroom millwork, carefully restored bi-parting doors frame the library entrance, and a vibrant antique stained glass panel is set into the foyer wall allowing diffused coloured light to spill into the hallway. Upstairs, refurbished claw foot tubs are situated to view the landscape.
The double height library with mezzanine serves as a prominent feature and quiet retreat for the residents. The white oak millwork exquisitely displays the homeowners’ vast collection of books and manuscripts. The material palette is complemented by steel counter tops, stainless steel ladder hardware and matte black metal mezzanine guards. The stairs carry the same language, with white oak open risers and stainless steel woven wire mesh panels set into a matte black steel frame.
The overall effect is a truly sublime blend of an industrial modern aesthetic punctuated by personal elements of the owners’ storied life.
Photography: James Brittain
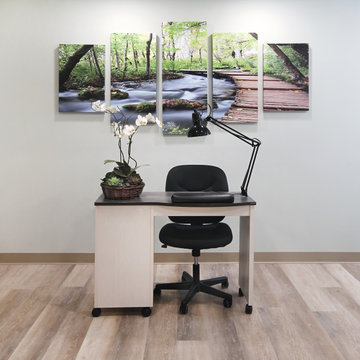
For many residents in Continuing Care facilities like The Covington, a visit to the beauty salon is a highlight of the week. Creating a fresh, welcoming environment with great finishes, excellent lighting & a spa like feel create a welcoming environment to help make the experience positive, fun & pleasant.
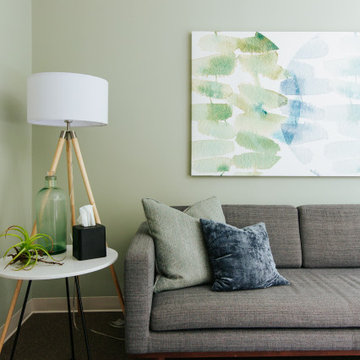
In coming up with the design for office 02, our inspiration largely came from the piece of art above the sofa, selected by our client Carrie. A mixture of greens and blues, we continued this color scheme throughout the rest of the room, as seen in the area rug, throw pillows, decor, etc.
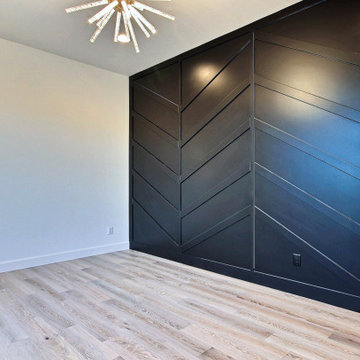
This Beautiful Multi-Story Modern Farmhouse Features a Master On The Main & A Split-Bedroom Layout • 5 Bedrooms • 4 Full Bathrooms • 1 Powder Room • 3 Car Garage • Vaulted Ceilings • Den • Large Bonus Room w/ Wet Bar • 2 Laundry Rooms • So Much More!
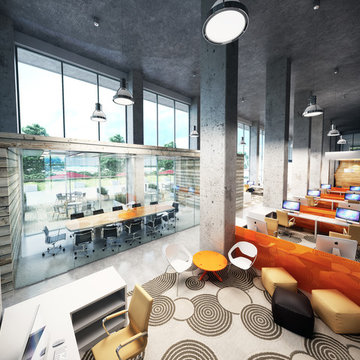
New office concept. Working on office design ideas in this rendering interior. Nice high ceilings and a glass conference room.
Geräumiges Modernes Arbeitszimmer ohne Kamin mit Betonboden, freistehendem Schreibtisch und grauem Boden in Baltimore
Geräumiges Modernes Arbeitszimmer ohne Kamin mit Betonboden, freistehendem Schreibtisch und grauem Boden in Baltimore
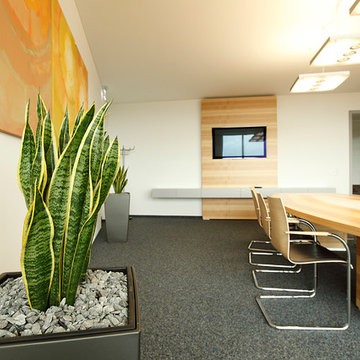
Passivhauszentrum
Robert Wittmann
Geräumiges Modernes Arbeitszimmer mit Arbeitsplatz, weißer Wandfarbe und Teppichboden in München
Geräumiges Modernes Arbeitszimmer mit Arbeitsplatz, weißer Wandfarbe und Teppichboden in München
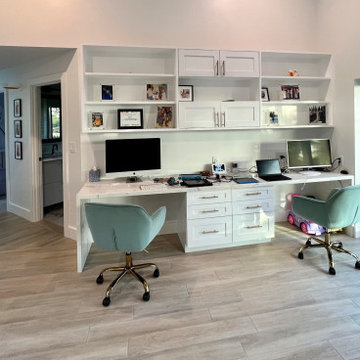
This dated home has been massively transformed with modern additions, finishes and fixtures. A full turn key every surface touched. Created a new floor plan of the existing interior of the main house. We exposed the T&G ceilings and captured the height in most areas. The exterior hardscape, windows- siding-roof all new materials. The main building was re-space planned to add a glass dining area wine bar and then also extended to bridge to another existing building to become the main suite with a huge bedroom, main bath and main closet with high ceilings. In addition to the three bedrooms and two bathrooms that were reconfigured. Surrounding the main suite building are new decks and a new elevated pool. These decks then also connected the entire much larger home to the existing - yet transformed pool cottage. The lower level contains 3 garage areas and storage rooms. The sunset views -spectacular of Molokini and West Maui mountains.
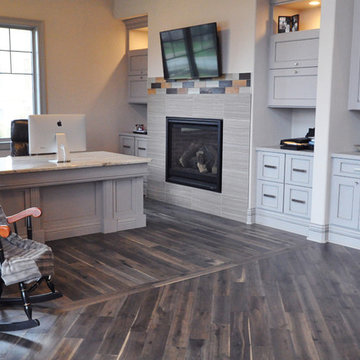
Mindy Schalinske
Geräumiges Klassisches Lesezimmer mit beiger Wandfarbe, dunklem Holzboden, gefliester Kaminumrandung, freistehendem Schreibtisch, Kamin und braunem Boden in Milwaukee
Geräumiges Klassisches Lesezimmer mit beiger Wandfarbe, dunklem Holzboden, gefliester Kaminumrandung, freistehendem Schreibtisch, Kamin und braunem Boden in Milwaukee
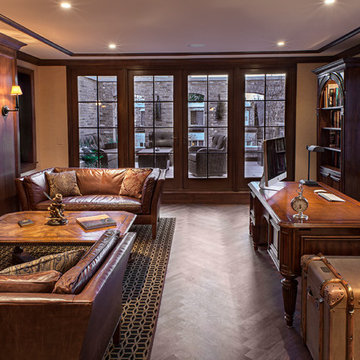
Select American Black Walnet built-in media wall, bar and crown molding.
Geräumiges Klassisches Arbeitszimmer ohne Kamin mit Arbeitsplatz, beiger Wandfarbe, freistehendem Schreibtisch, dunklem Holzboden und braunem Boden in Chicago
Geräumiges Klassisches Arbeitszimmer ohne Kamin mit Arbeitsplatz, beiger Wandfarbe, freistehendem Schreibtisch, dunklem Holzboden und braunem Boden in Chicago
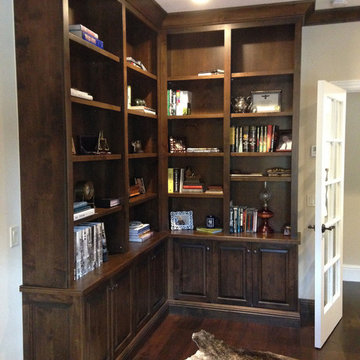
Geräumiges Mediterranes Arbeitszimmer mit Arbeitsplatz, beiger Wandfarbe und dunklem Holzboden in Sacramento

Mindy Schalinske
Geräumiges Klassisches Lesezimmer ohne Kamin mit dunklem Holzboden, beiger Wandfarbe, Einbau-Schreibtisch und grauem Boden in Milwaukee
Geräumiges Klassisches Lesezimmer ohne Kamin mit dunklem Holzboden, beiger Wandfarbe, Einbau-Schreibtisch und grauem Boden in Milwaukee
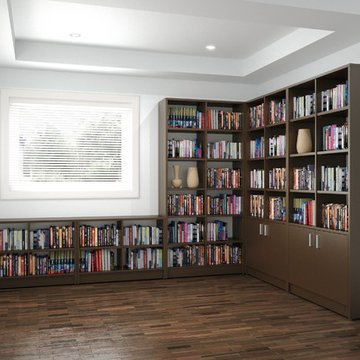
A free standing bookcase, made to measure to give a 'built in' look.
Geräumiges Modernes Arbeitszimmer in Melbourne
Geräumiges Modernes Arbeitszimmer in Melbourne
Gehobene Geräumige Arbeitszimmer Ideen und Design
2
