Gehobene Geräumige Arbeitszimmer Ideen und Design
Suche verfeinern:
Budget
Sortieren nach:Heute beliebt
81 – 100 von 419 Fotos
1 von 3
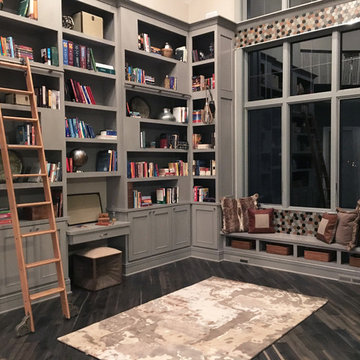
Mindy Schalinske
Geräumiges Klassisches Lesezimmer ohne Kamin mit beiger Wandfarbe, dunklem Holzboden, freistehendem Schreibtisch und grauem Boden in Milwaukee
Geräumiges Klassisches Lesezimmer ohne Kamin mit beiger Wandfarbe, dunklem Holzboden, freistehendem Schreibtisch und grauem Boden in Milwaukee
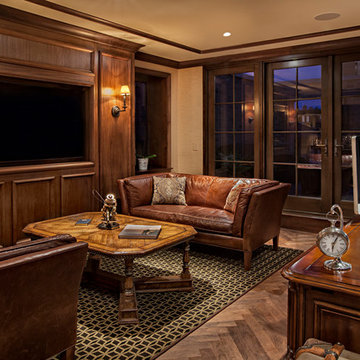
Geräumiges Klassisches Arbeitszimmer ohne Kamin mit Arbeitsplatz, beiger Wandfarbe, dunklem Holzboden, freistehendem Schreibtisch und braunem Boden in Chicago
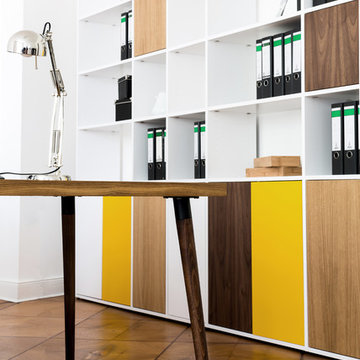
Ein Schreibtisch im skandinavischen Stil aus Massivholz bildet den Arbeitsbereich. Das Holz findet sich auch in dem Schrank wieder. Und auch der edle Boden wird durch den Einsatz der verschiedenen Holzsorten elegant aufgegriffen und integriert.
Fotografin: Maike Wagner
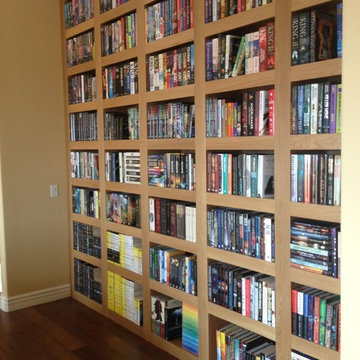
Custom built White Oak book shelves, built to owner's design and specific book sizes. Scribe fit to the size with a minimal crown molding.
Geräumiges Modernes Arbeitszimmer mit Arbeitsplatz, beiger Wandfarbe und dunklem Holzboden in San Diego
Geräumiges Modernes Arbeitszimmer mit Arbeitsplatz, beiger Wandfarbe und dunklem Holzboden in San Diego
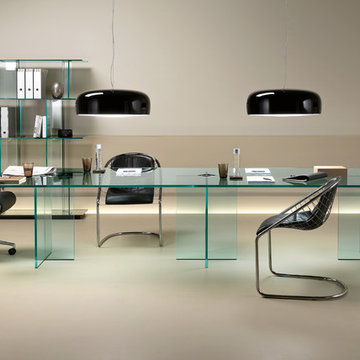
Founded in 1973, Fiam Italia is a global icon of glass culture with four decades of glass innovation and design that produced revolutionary structures and created a new level of utility for glass as a material in residential and commercial interior decor. Fiam Italia designs, develops and produces items of furniture in curved glass, creating them through a combination of craftsmanship and industrial processes, while merging tradition and innovation, through a hand-crafted approach.
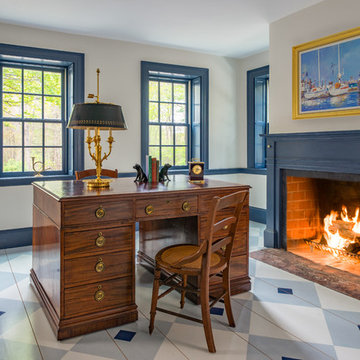
Geräumiges Landhausstil Arbeitszimmer mit Kamin, Kaminumrandung aus Holz und freistehendem Schreibtisch in Boston
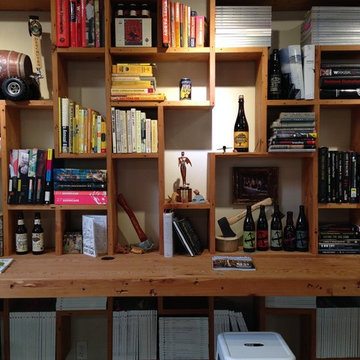
The pièce de résistance of the TBD Advertising Agency in downtown Bend, Oregon was made of 100-year old timbers found in the basement of the original building built on the same site as this business. This Reclaimed Wood Built in Bookcase was inspired by the video game Tetris and measures 9 feet high and 12 feet long. Ron Brown co-created this with Pauly Anderson (Captain Possible).
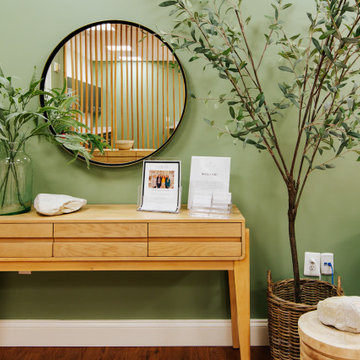
Waiting Area for Cedar Counseling & Wellness in Annapolis, MD.
In the early stages of designing Cedar Counseling & Wellness, we knew that we wanted the waiting area to be especially warm and welcoming. Despite it’s expansive scale, the sage/olive green-colored walls almost envelope you when you walk in and the warmth felt through the woven basket pendants and wood, slat dividers help to put you at ease. The soft curves of the modern, white sofas were quite intentional, as we wanted pieces with “curves” to off-set some of the “harder”, more direct elements in the room. All of these “softer” elements help to create a safe and welcoming environment.
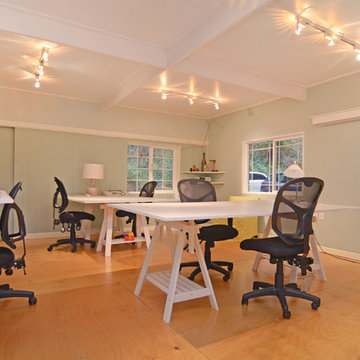
Presented by Leah Applewhite, www.leahapplewhite.com
Photos by Pattie O'Loughlin Marmon, www.arealgirlfriday.com
Geräumiges Maritimes Nähzimmer mit hellem Holzboden in Seattle
Geräumiges Maritimes Nähzimmer mit hellem Holzboden in Seattle
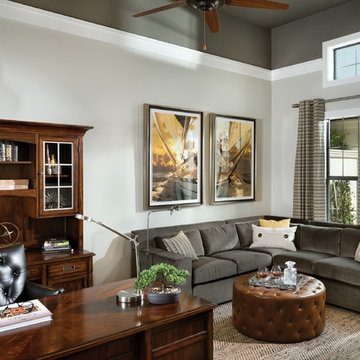
This home office is perfect for paying bills or skyping with clients. http://www.arthurrutenberghomes.com
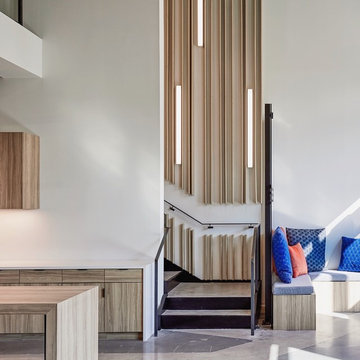
Custom kitchen and wood wall
Geräumiges Modernes Arbeitszimmer mit weißer Wandfarbe, Betonboden und grauem Boden in Baltimore
Geräumiges Modernes Arbeitszimmer mit weißer Wandfarbe, Betonboden und grauem Boden in Baltimore
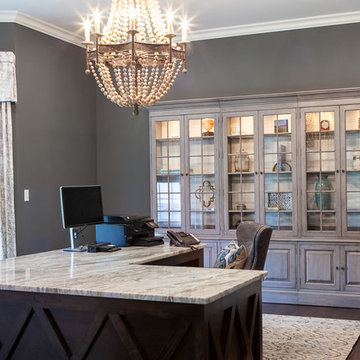
IRONWOOD STUDIO
Geräumiges Klassisches Arbeitszimmer mit Arbeitsplatz, grauer Wandfarbe, dunklem Holzboden, freistehendem Schreibtisch und braunem Boden in Cincinnati
Geräumiges Klassisches Arbeitszimmer mit Arbeitsplatz, grauer Wandfarbe, dunklem Holzboden, freistehendem Schreibtisch und braunem Boden in Cincinnati
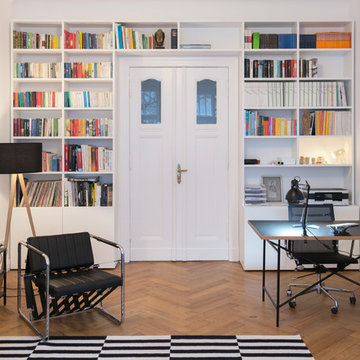
maßgefertigtes Wohnregal von GANTZ in Berliner Altbau, zweifach matt weiss lackiert mit grifflosen Türen im Sockel.
Geräumiges Modernes Lesezimmer ohne Kamin mit weißer Wandfarbe, braunem Holzboden, beigem Boden und freistehendem Schreibtisch in Berlin
Geräumiges Modernes Lesezimmer ohne Kamin mit weißer Wandfarbe, braunem Holzboden, beigem Boden und freistehendem Schreibtisch in Berlin
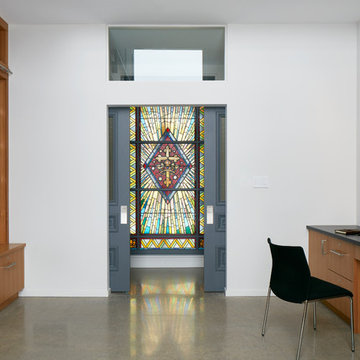
The client’s brief was to create a space reminiscent of their beloved downtown Chicago industrial loft, in a rural farm setting, while incorporating their unique collection of vintage and architectural salvage. The result is a custom designed space that blends life on the farm with an industrial sensibility.
The new house is located on approximately the same footprint as the original farm house on the property. Barely visible from the road due to the protection of conifer trees and a long driveway, the house sits on the edge of a field with views of the neighbouring 60 acre farm and creek that runs along the length of the property.
The main level open living space is conceived as a transparent social hub for viewing the landscape. Large sliding glass doors create strong visual connections with an adjacent barn on one end and a mature black walnut tree on the other.
The house is situated to optimize views, while at the same time protecting occupants from blazing summer sun and stiff winter winds. The wall to wall sliding doors on the south side of the main living space provide expansive views to the creek, and allow for breezes to flow throughout. The wrap around aluminum louvered sun shade tempers the sun.
The subdued exterior material palette is defined by horizontal wood siding, standing seam metal roofing and large format polished concrete blocks.
The interiors were driven by the owners’ desire to have a home that would properly feature their unique vintage collection, and yet have a modern open layout. Polished concrete floors and steel beams on the main level set the industrial tone and are paired with a stainless steel island counter top, backsplash and industrial range hood in the kitchen. An old drinking fountain is built-in to the mudroom millwork, carefully restored bi-parting doors frame the library entrance, and a vibrant antique stained glass panel is set into the foyer wall allowing diffused coloured light to spill into the hallway. Upstairs, refurbished claw foot tubs are situated to view the landscape.
The double height library with mezzanine serves as a prominent feature and quiet retreat for the residents. The white oak millwork exquisitely displays the homeowners’ vast collection of books and manuscripts. The material palette is complemented by steel counter tops, stainless steel ladder hardware and matte black metal mezzanine guards. The stairs carry the same language, with white oak open risers and stainless steel woven wire mesh panels set into a matte black steel frame.
The overall effect is a truly sublime blend of an industrial modern aesthetic punctuated by personal elements of the owners’ storied life.
Photography: James Brittain
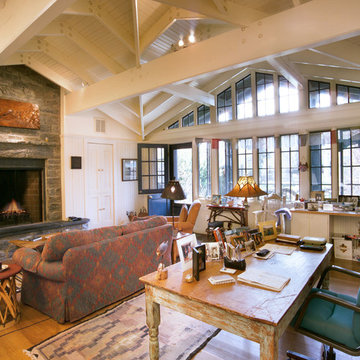
Wooden beams in the ceiling with a wall of windows and a stone fireplace mix design elements that work wonderfully in this home by Baxter Construction.
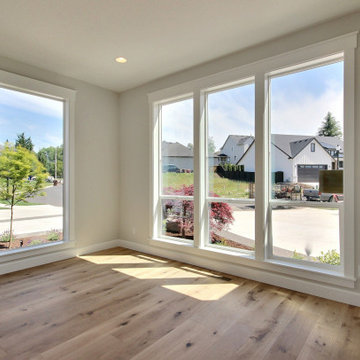
This Multi-Level Transitional Craftsman Home Features Blended Indoor/Outdoor Living, a Split-Bedroom Layout for Privacy in The Master Suite and Boasts Both a Master & Guest Suite on The Main Level!
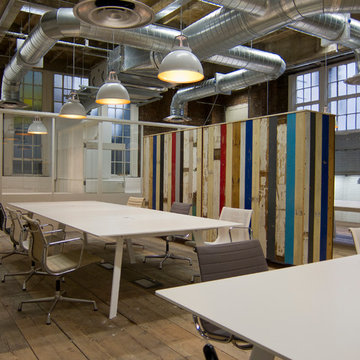
Geräumiges Industrial Arbeitszimmer mit freistehendem Schreibtisch in London
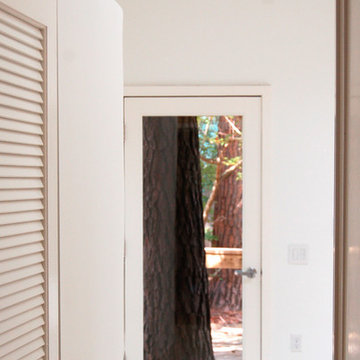
A house has connections to nature. In this study / home office there a sense of immediacy: You look up from your work and there is a tree right outside the door. It is a big tree in the deck, five times taller than the house. Nature is not far away. When the office door is open you can see this tree down the hall from the opposite end of the house seventy feet away. Notice also the light in the room. It is all daylight. © 2014 felix day pretsch
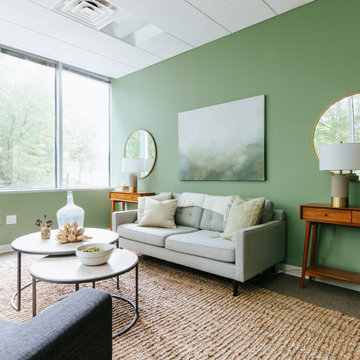
Taking our cue from the beautiful, wooded-view, we transformed this corner-office into a peaceful, professional retreat. Being the office of Carrie, the owner and founder of Cedar, we wanted it to feel substantial. We achieved this with the quality pieces that we selected - everything from the Mid-Century Modern console tables to the gray, linen sofa.
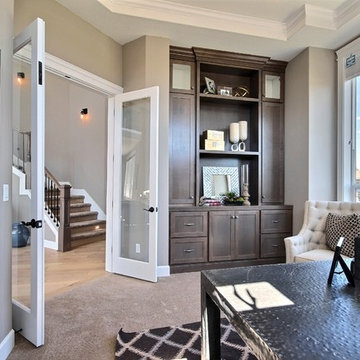
The Brahmin - in Ridgefield Washington by Cascade West Development Inc.
It has a very open and spacious feel the moment you walk in with the 2 story foyer and the 20’ ceilings throughout the Great room, but that is only the beginning! When you round the corner of the Great Room you will see a full 360 degree open kitchen that is designed with cooking and guests in mind….plenty of cabinets, plenty of seating, and plenty of counter to use for prep or use to serve food in a buffet format….you name it. It quite truly could be the place that gives birth to a new Master Chef in the making!
Cascade West Facebook: https://goo.gl/MCD2U1
Cascade West Website: https://goo.gl/XHm7Un
These photos, like many of ours, were taken by the good people of ExposioHDR - Portland, Or
Exposio Facebook: https://goo.gl/SpSvyo
Exposio Website: https://goo.gl/Cbm8Ya
Gehobene Geräumige Arbeitszimmer Ideen und Design
5