Gehobene Grauer Eingang Ideen und Design
Suche verfeinern:
Budget
Sortieren nach:Heute beliebt
161 – 180 von 3.072 Fotos
1 von 3
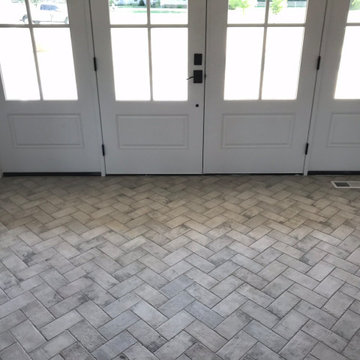
Mittelgroße Rustikale Haustür mit grauer Wandfarbe, Keramikboden, Doppeltür, weißer Haustür und grauem Boden in Sonstige
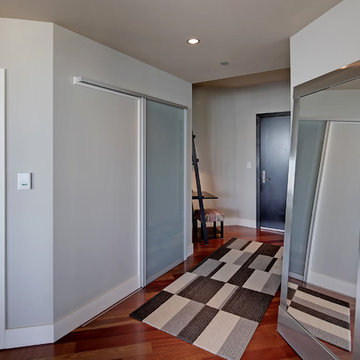
Dynamic entrance with ladder desk and upholstered stool. Modern grays and blue geometric rug leads into living room. Sliding opaque door hides laundry room.
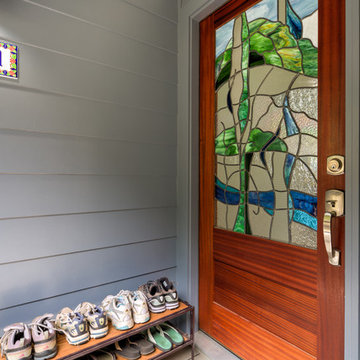
Mittelgroße Klassische Haustür mit blauer Wandfarbe, gebeiztem Holzboden, Einzeltür und dunkler Holzhaustür in Hawaii
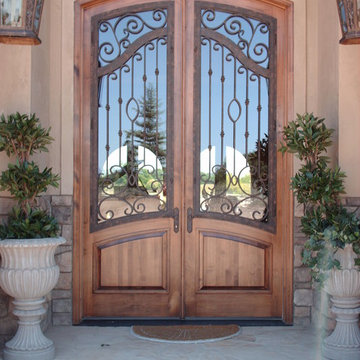
Große Mediterrane Haustür mit beiger Wandfarbe, Doppeltür und hellbrauner Holzhaustür in Boise
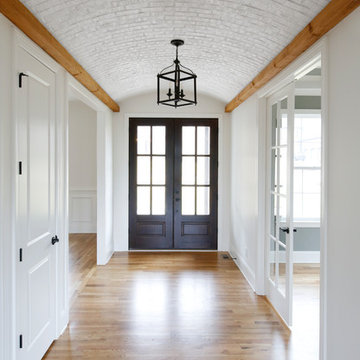
Arched brick ceiling
Mittelgroßer Country Eingang mit weißer Wandfarbe, hellem Holzboden, Doppeltür, schwarzer Haustür und buntem Boden in Nashville
Mittelgroßer Country Eingang mit weißer Wandfarbe, hellem Holzboden, Doppeltür, schwarzer Haustür und buntem Boden in Nashville
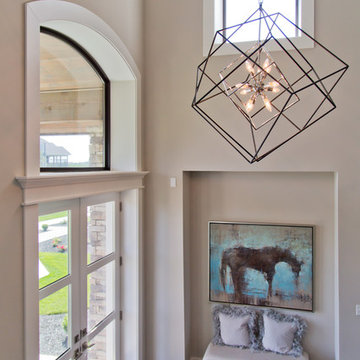
Große Moderne Haustür mit grauer Wandfarbe, braunem Holzboden, Doppeltür, weißer Haustür und braunem Boden in Kansas City
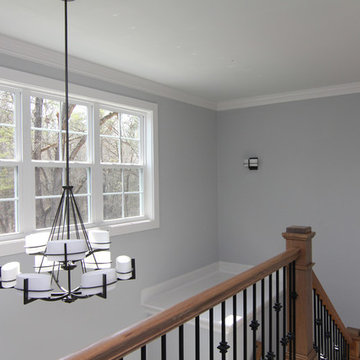
Foyer lighting ideas with contemporary hanging chandelier and matching wall sconces.
Mittelgroßes Modernes Foyer mit grauer Wandfarbe, hellem Holzboden, Einzeltür und weißer Haustür in Raleigh
Mittelgroßes Modernes Foyer mit grauer Wandfarbe, hellem Holzboden, Einzeltür und weißer Haustür in Raleigh
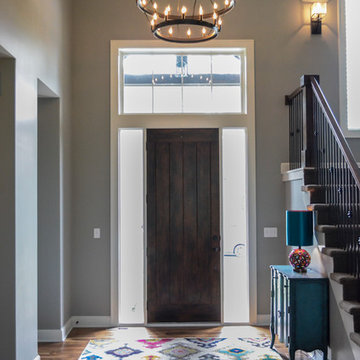
Großes Klassisches Foyer mit grauer Wandfarbe, braunem Holzboden, Einzeltür und dunkler Holzhaustür in Kansas City
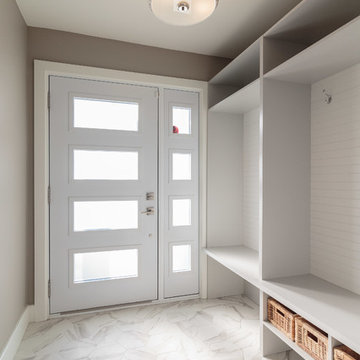
Photographer: Camil Tang
Contractor: Les Travaux MAR
Mittelgroßer Klassischer Eingang mit beiger Wandfarbe, Keramikboden, Einzeltür, weißer Haustür, weißem Boden und Stauraum in Montreal
Mittelgroßer Klassischer Eingang mit beiger Wandfarbe, Keramikboden, Einzeltür, weißer Haustür, weißem Boden und Stauraum in Montreal

Interior Design: Tucker Thomas Interior Design
Builder: Structural Image
Photography: Spacecrafting
Custom Cabinetry: Engstrom
Wood Products
Mittelgroßer Klassischer Eingang mit Stauraum und buntem Boden in Minneapolis
Mittelgroßer Klassischer Eingang mit Stauraum und buntem Boden in Minneapolis

A custom dog grooming station and mudroom. Photography by Aaron Usher III.
Großer Klassischer Eingang mit Stauraum, grauer Wandfarbe, Schieferboden, grauem Boden und gewölbter Decke in Providence
Großer Klassischer Eingang mit Stauraum, grauer Wandfarbe, Schieferboden, grauem Boden und gewölbter Decke in Providence
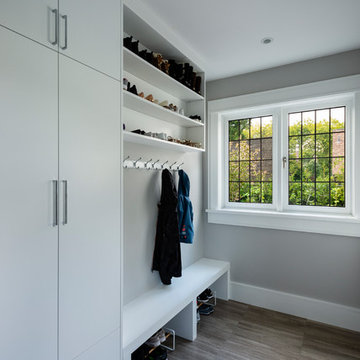
Paul Grdina Photography
Mittelgroßer Asiatischer Eingang mit Stauraum, grauer Wandfarbe, Keramikboden, Schiebetür und braunem Boden in Vancouver
Mittelgroßer Asiatischer Eingang mit Stauraum, grauer Wandfarbe, Keramikboden, Schiebetür und braunem Boden in Vancouver
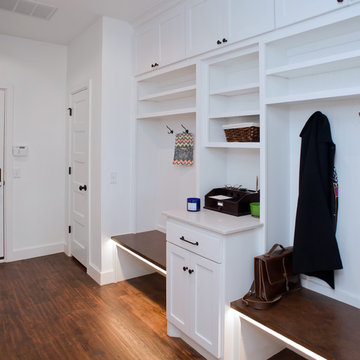
Jim Greene
Mittelgroßer Klassischer Eingang mit Stauraum, weißer Wandfarbe, dunklem Holzboden, Einzeltür und weißer Haustür in Oklahoma City
Mittelgroßer Klassischer Eingang mit Stauraum, weißer Wandfarbe, dunklem Holzboden, Einzeltür und weißer Haustür in Oklahoma City
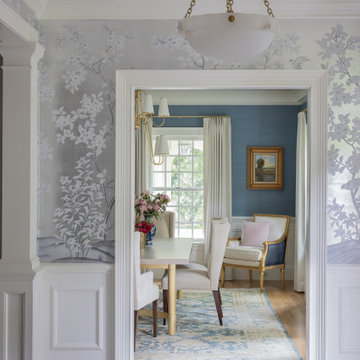
Photography by Michael J. Lee Photography
Mittelgroßes Klassisches Foyer mit metallicfarbenen Wänden, braunem Holzboden, Einzeltür, weißer Haustür, grauem Boden und Tapetenwänden in Boston
Mittelgroßes Klassisches Foyer mit metallicfarbenen Wänden, braunem Holzboden, Einzeltür, weißer Haustür, grauem Boden und Tapetenwänden in Boston
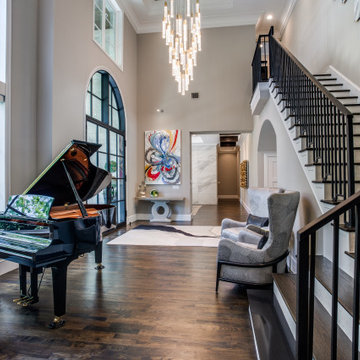
Geräumiges Klassisches Foyer mit grauer Wandfarbe, braunem Holzboden, Doppeltür, schwarzer Haustür, braunem Boden und eingelassener Decke in Dallas

Another angle.
Mittelgroßes Klassisches Foyer mit grauer Wandfarbe, braunem Holzboden, Einzeltür, dunkler Holzhaustür und braunem Boden in Nashville
Mittelgroßes Klassisches Foyer mit grauer Wandfarbe, braunem Holzboden, Einzeltür, dunkler Holzhaustür und braunem Boden in Nashville

A white washed ship lap barn wood wall creates a beautiful entry-way space and coat rack. A custom floating entryway bench made of a beautiful 4" thick reclaimed barn wood beam is held up by a very large black painted steel L-bracket

The client’s brief was to create a space reminiscent of their beloved downtown Chicago industrial loft, in a rural farm setting, while incorporating their unique collection of vintage and architectural salvage. The result is a custom designed space that blends life on the farm with an industrial sensibility.
The new house is located on approximately the same footprint as the original farm house on the property. Barely visible from the road due to the protection of conifer trees and a long driveway, the house sits on the edge of a field with views of the neighbouring 60 acre farm and creek that runs along the length of the property.
The main level open living space is conceived as a transparent social hub for viewing the landscape. Large sliding glass doors create strong visual connections with an adjacent barn on one end and a mature black walnut tree on the other.
The house is situated to optimize views, while at the same time protecting occupants from blazing summer sun and stiff winter winds. The wall to wall sliding doors on the south side of the main living space provide expansive views to the creek, and allow for breezes to flow throughout. The wrap around aluminum louvered sun shade tempers the sun.
The subdued exterior material palette is defined by horizontal wood siding, standing seam metal roofing and large format polished concrete blocks.
The interiors were driven by the owners’ desire to have a home that would properly feature their unique vintage collection, and yet have a modern open layout. Polished concrete floors and steel beams on the main level set the industrial tone and are paired with a stainless steel island counter top, backsplash and industrial range hood in the kitchen. An old drinking fountain is built-in to the mudroom millwork, carefully restored bi-parting doors frame the library entrance, and a vibrant antique stained glass panel is set into the foyer wall allowing diffused coloured light to spill into the hallway. Upstairs, refurbished claw foot tubs are situated to view the landscape.
The double height library with mezzanine serves as a prominent feature and quiet retreat for the residents. The white oak millwork exquisitely displays the homeowners’ vast collection of books and manuscripts. The material palette is complemented by steel counter tops, stainless steel ladder hardware and matte black metal mezzanine guards. The stairs carry the same language, with white oak open risers and stainless steel woven wire mesh panels set into a matte black steel frame.
The overall effect is a truly sublime blend of an industrial modern aesthetic punctuated by personal elements of the owners’ storied life.
Photography: James Brittain
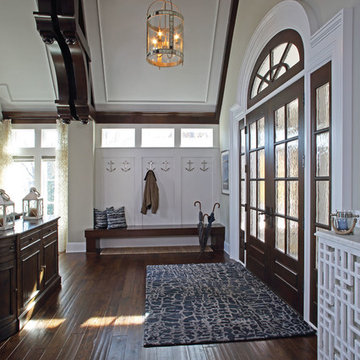
In partnership with Charles Cudd Co.
Photo by John Hruska
Orono MN, Architectural Details, Architecture, JMAD, Jim McNeal, Shingle Style Home, Transitional Design
Entryway, Foyer, Front Door, Double Door, Wood Arches, Ceiling Detail
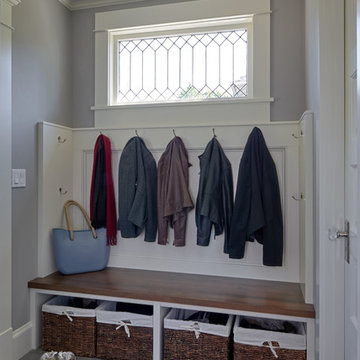
Kleiner Klassischer Eingang mit Stauraum, grauer Wandfarbe, grauem Boden und Porzellan-Bodenfliesen in Seattle
Gehobene Grauer Eingang Ideen und Design
9