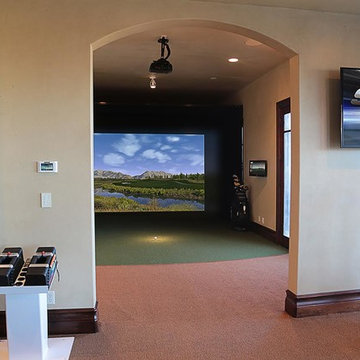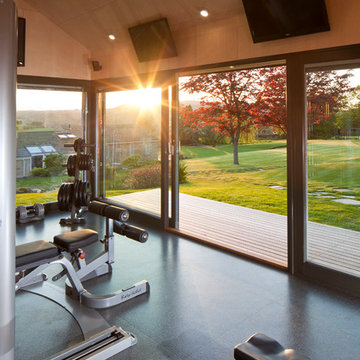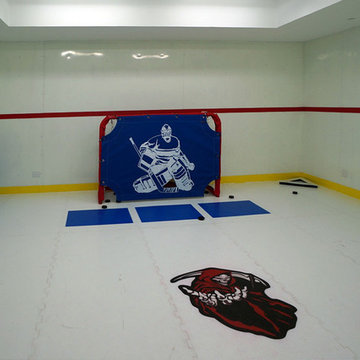Gehobene Großer Fitnessraum Ideen und Design
Sortieren nach:Heute beliebt
81 – 100 von 640 Fotos
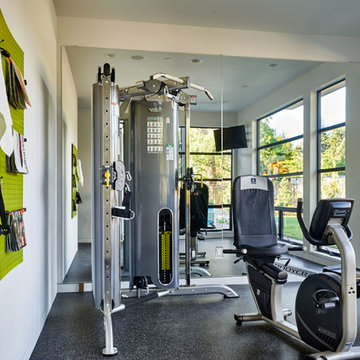
Blackstone Edge Photography
Großer Moderner Kraftraum mit weißer Wandfarbe in Portland
Großer Moderner Kraftraum mit weißer Wandfarbe in Portland
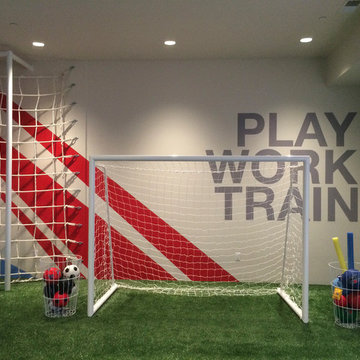
West wall of the large playroom features the faceted climbing net with a 12' fireman pole.
Großer Moderner Fitnessraum mit bunten Wänden und Indoor-Sportplatz in Salt Lake City
Großer Moderner Fitnessraum mit bunten Wänden und Indoor-Sportplatz in Salt Lake City
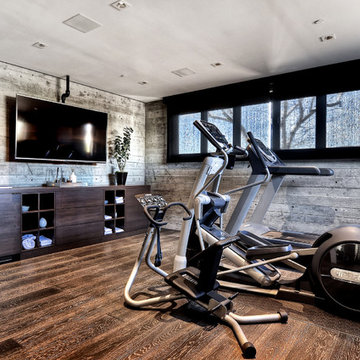
Custom European White Oak, engineered 3/4" x 10" Plank.
The Bowman Group
Multifunktionaler, Großer Moderner Fitnessraum mit braunem Holzboden, grauer Wandfarbe und braunem Boden in Orange County
Multifunktionaler, Großer Moderner Fitnessraum mit braunem Holzboden, grauer Wandfarbe und braunem Boden in Orange County
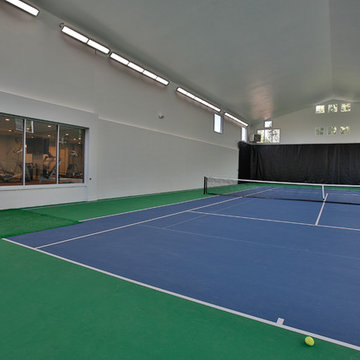
Großer Klassischer Fitnessraum mit Indoor-Sportplatz und grauer Wandfarbe in Salt Lake City
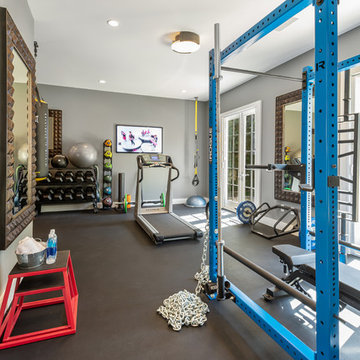
Multifunktionaler, Großer Moderner Fitnessraum mit grauer Wandfarbe und schwarzem Boden in San Diego

Multifunktionaler, Großer Moderner Fitnessraum mit weißer Wandfarbe und hellem Holzboden in New York

This unique city-home is designed with a center entry, flanked by formal living and dining rooms on either side. An expansive gourmet kitchen / great room spans the rear of the main floor, opening onto a terraced outdoor space comprised of more than 700SF.
The home also boasts an open, four-story staircase flooded with natural, southern light, as well as a lower level family room, four bedrooms (including two en-suite) on the second floor, and an additional two bedrooms and study on the third floor. A spacious, 500SF roof deck is accessible from the top of the staircase, providing additional outdoor space for play and entertainment.
Due to the location and shape of the site, there is a 2-car, heated garage under the house, providing direct entry from the garage into the lower level mudroom. Two additional off-street parking spots are also provided in the covered driveway leading to the garage.
Designed with family living in mind, the home has also been designed for entertaining and to embrace life's creature comforts. Pre-wired with HD Video, Audio and comprehensive low-voltage services, the home is able to accommodate and distribute any low voltage services requested by the homeowner.
This home was pre-sold during construction.
Steve Hall, Hedrich Blessing
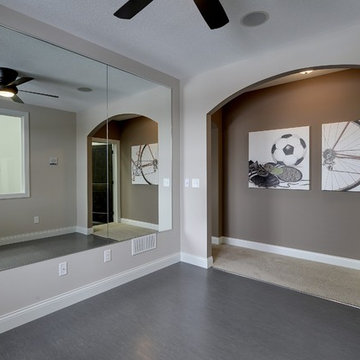
Photography by Spacecrafting. Exercise floor and wall mirrors. Ceiling fan. Arched doorway.
Multifunktionaler, Großer Klassischer Fitnessraum mit weißer Wandfarbe in Minneapolis
Multifunktionaler, Großer Klassischer Fitnessraum mit weißer Wandfarbe in Minneapolis
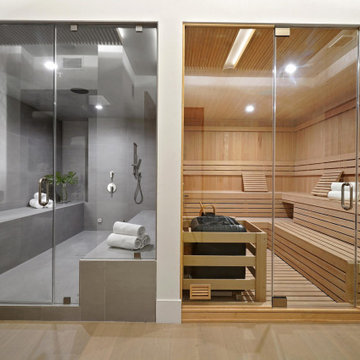
Luxury Bathroom complete with a double walk in Wet Sauna and Dry Sauna. Floor to ceiling glass walls extend the Home Gym Bathroom to feel the ultimate expansion of space.
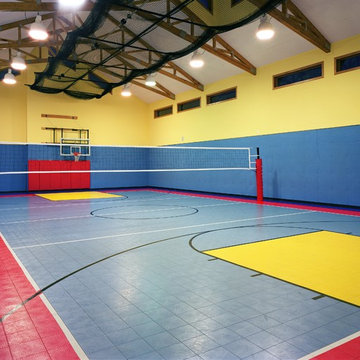
Großer Klassischer Fitnessraum mit Indoor-Sportplatz und gelber Wandfarbe in Sonstige
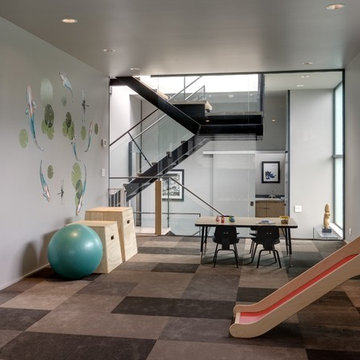
New 4 bedroom home construction artfully designed by E. Cobb Architects for a lively young family maximizes a corner street-to-street lot, providing a seamless indoor/outdoor living experience. A custom steel and glass central stairwell unifies the space and leads to a roof top deck leveraging a view of Lake Washington.
©2012 Steve Keating Photography
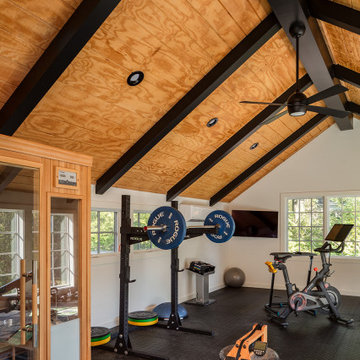
Multifunktionaler, Großer Klassischer Fitnessraum mit weißer Wandfarbe, Vinylboden, schwarzem Boden und freigelegten Dachbalken in Kolumbus
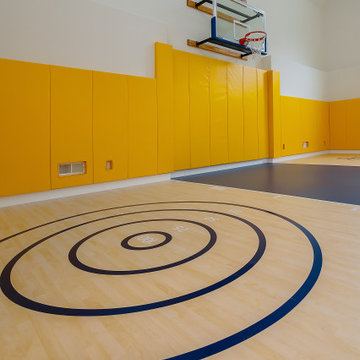
Großer Klassischer Fitnessraum mit Indoor-Sportplatz, gelber Wandfarbe, Vinylboden, blauem Boden und gewölbter Decke in Philadelphia
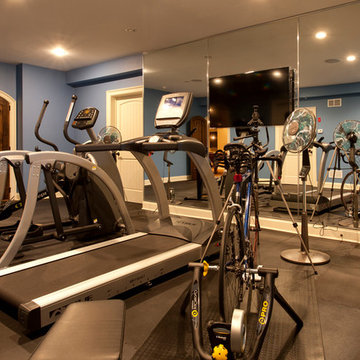
Doyle Coffin Architecture, LLC
+Dan Lenore, Photographer
Multifunktionaler, Großer Rustikaler Fitnessraum mit blauer Wandfarbe in New York
Multifunktionaler, Großer Rustikaler Fitnessraum mit blauer Wandfarbe in New York

Custom Sport Court with blue accents
Großer Klassischer Fitnessraum mit Indoor-Sportplatz, hellem Holzboden und schwarzer Wandfarbe in Chicago
Großer Klassischer Fitnessraum mit Indoor-Sportplatz, hellem Holzboden und schwarzer Wandfarbe in Chicago

Multifunktionaler, Großer Klassischer Fitnessraum mit grauer Wandfarbe, Korkboden und schwarzem Boden in Calgary
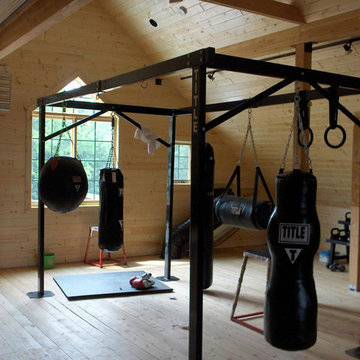
Finished gym and weight room.
Großer Uriger Kraftraum mit brauner Wandfarbe und braunem Holzboden in Sonstige
Großer Uriger Kraftraum mit brauner Wandfarbe und braunem Holzboden in Sonstige
Gehobene Großer Fitnessraum Ideen und Design
5
