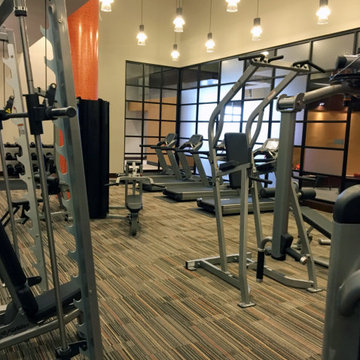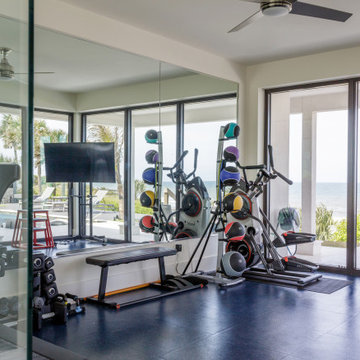Gehobene Großer Fitnessraum Ideen und Design
Suche verfeinern:
Budget
Sortieren nach:Heute beliebt
101 – 120 von 640 Fotos
1 von 3

Wald, Ruhe, Gemütlichkeit. Lassen Sie uns in dieser Umkleide die Natur wahrnehmen und zur Ruhe kommen. Der raumhohe Glasdruck schafft Atmosphäre und gibt dem Vorraum zur Dusche ein Thema.
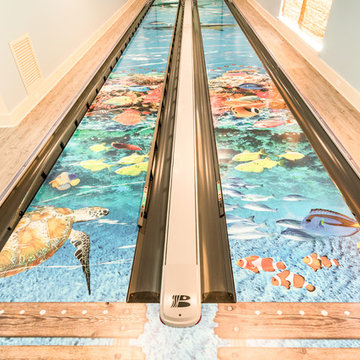
This custom artwork designed for this residential bowling alley shows sea turtles, fish, coral, dock boards, sharks, and other underwater elements on the bowling lanes.
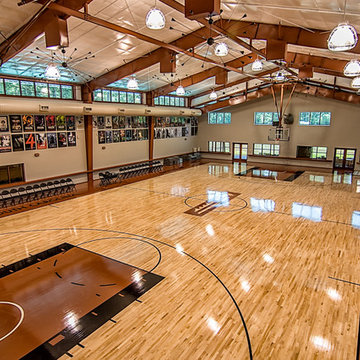
Basketball court with full music system and controllable lighting.
Großer Country Fitnessraum mit Indoor-Sportplatz, beiger Wandfarbe und hellem Holzboden in Atlanta
Großer Country Fitnessraum mit Indoor-Sportplatz, beiger Wandfarbe und hellem Holzboden in Atlanta
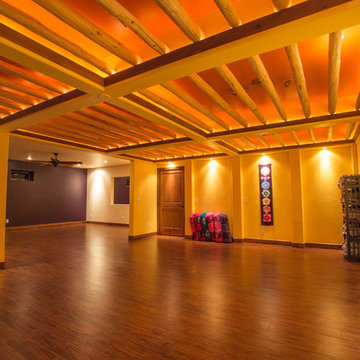
Großer Uriger Yogaraum mit lila Wandfarbe, braunem Holzboden und braunem Boden in Denver

Großer Moderner Kraftraum mit grauer Wandfarbe und hellem Holzboden in Sonstige

With home prices rising and residential lots getting smaller, this Encinitas couple decided to stay in place and add on to their beloved home and neighborhood. Retired, but very active, they planned for the golden years while having fun along the way. This Master Suite now fosters their passion for dancing as a studio for practice and dance parties. With every detail meticulously designed and perfected, their new indoor/outdoor space is the highlight of their home.
This space was created as a combination master bedroom/dance studio for this client and was part of a larger master suite addition. A king size bed is hidden behind the Bellmont Cabinetry, seen here in the mirrors. Behind the glass closet doors is hidden not only closet space, but an entertainment system.
"We found Kerry at TaylorPro early on in our decision process. He was the only contractor to give us a detailed budgetary bid for are original vision of our addition. This level of detail was ultimately the decision factor for us to go with TaylorPro. Throughout the design process the communication was thorough, we knew exactly what was happening and didn’t feel like we were in the dark. Construction was well run and their attention to detail was a predominate character of Kerry and his team. Dancing is such a large part of our life and our new space is the loved by all that visit."
~ Liz & Gary O.
Photos by: Jon Upson
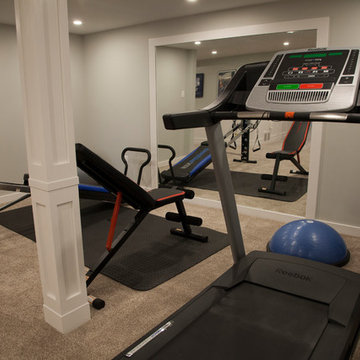
Photographer: Mike Cook Media
Contractor: you Dream It, We Build It
Großer Country Kraftraum mit grauer Wandfarbe, Teppichboden und beigem Boden in Edmonton
Großer Country Kraftraum mit grauer Wandfarbe, Teppichboden und beigem Boden in Edmonton

Großer Uriger Fitnessraum mit Indoor-Sportplatz, bunten Wänden und Betonboden in Cedar Rapids
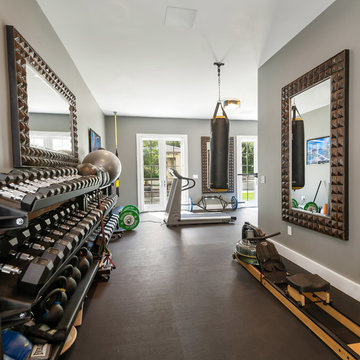
Multifunktionaler, Großer Moderner Fitnessraum mit grauer Wandfarbe und schwarzem Boden in Los Angeles
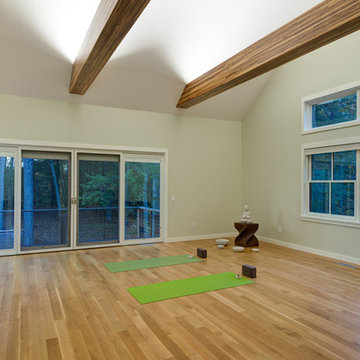
yoga room with a valley view and radiant heat under quarter sawn white oak floor
Großer Moderner Yogaraum mit grauer Wandfarbe und hellem Holzboden in New York
Großer Moderner Yogaraum mit grauer Wandfarbe und hellem Holzboden in New York
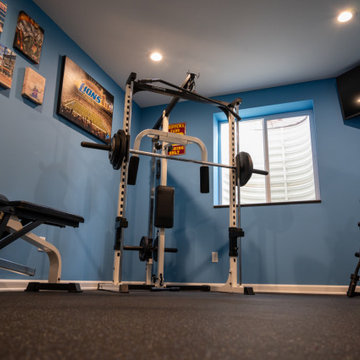
Multifunktionaler, Großer Klassischer Fitnessraum mit blauer Wandfarbe in Detroit
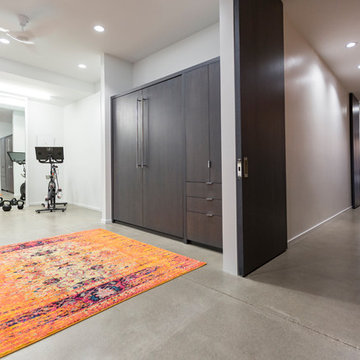
McAlpin Loft- Weight Room
RVP Photography
Großer Industrial Fitnessraum in Cincinnati
Großer Industrial Fitnessraum in Cincinnati
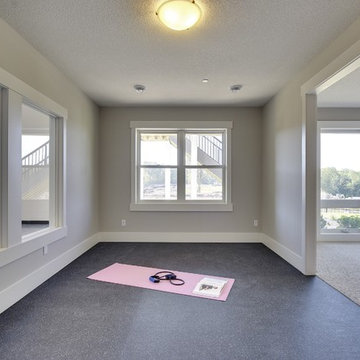
Spacecrafting
Großer, Multifunktionaler Klassischer Fitnessraum mit grauer Wandfarbe in Minneapolis
Großer, Multifunktionaler Klassischer Fitnessraum mit grauer Wandfarbe in Minneapolis
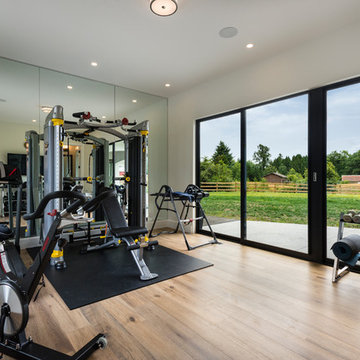
This "Palatial Villa" is an architectural statement, amidst a sprawling country setting. An elegant, modern revival of the Spanish Tudor style, the high-contrast white stucco and black details pop against the natural backdrop.
Round and segmental arches lend an air of European antiquity, and fenestrations are placed providently, to capture picturesque views for the occupants. Massive glass sliding doors and modern high-performance, low-e windows, bathe the interior with natural light and at the same time increase efficiency, with the highest-rated air-leakage and water-penetration resistance.
Inside, the lofty ceilings, rustic beam detailing, and wide-open floor-plan inspire a vast feel. Patterned repetition of dark wood and iron elements unify the interior design, creating a dynamic contrast with the white, plaster faux-finish walls.
A high-efficiency furnace, heat pump, heated floors, and Control 4 automated environmental controls ensure occupant comfort and safety. The kitchen, wine cellar, and adjoining great room flow naturally into an outdoor entertainment area. A private gym and his-and-hers offices round out a long list of luxury amenities.
With thoughtful design and the highest quality craftsmanship in every detail, Palatial Villa stands out as a gleaming jewel, set amongst charming countryside environs.
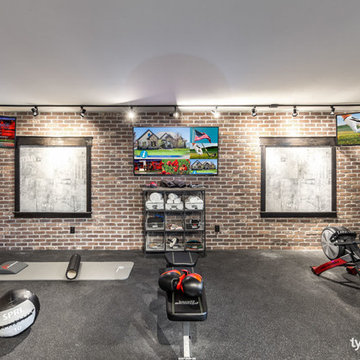
For the 2015 Utah Valley Parade of Homes, interior designer Lindsey Walker designed a home gym with everything. Exposed brick, rubber-matted floors, separate bathroom and steam shower were just a few of the many features in this dream gym. TYM added, 3 TV’s that tied into the homes’ video distribution system. A Savant SmartView video tiling system allows up to 9 video sources to be viewed at once on a single TV. TruAudio speakers stream music as well as high-resolution audio from the Mirage Audio Server by Autonomic. Savant professional automation controls everything in the room, inducing the climate controls, lighting, TVs, video tiling, and the home audio.
Photos by Brad Montgomery
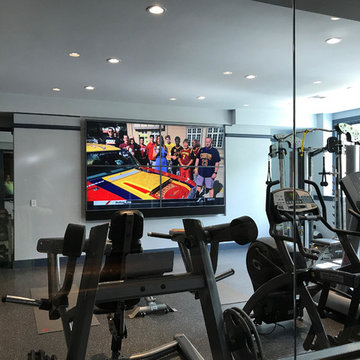
The home gym is equipped with a video wall! 4 different shows can be streamed at any given time with sound from the custom fit playbar. One television also can be listened to through headphones as well.
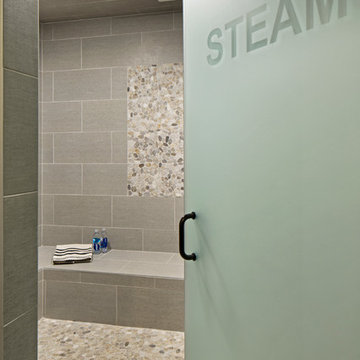
An exercise room and steam room give the active family modern conveniences at home
Großer Klassischer Fitnessraum in Minneapolis
Großer Klassischer Fitnessraum in Minneapolis
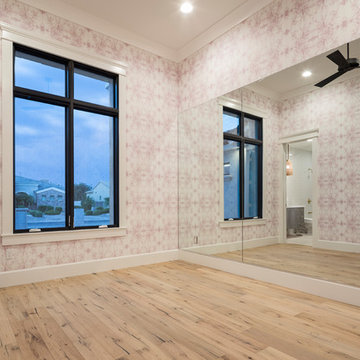
High Res Media
Multifunktionaler, Großer Klassischer Fitnessraum mit rosa Wandfarbe, hellem Holzboden und beigem Boden in Phoenix
Multifunktionaler, Großer Klassischer Fitnessraum mit rosa Wandfarbe, hellem Holzboden und beigem Boden in Phoenix
Gehobene Großer Fitnessraum Ideen und Design
6
