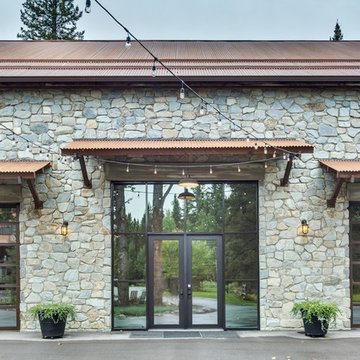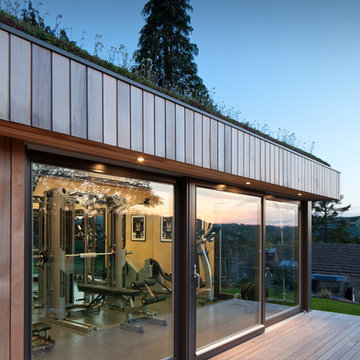Gehobene Großer Fitnessraum Ideen und Design
Sortieren nach:Heute beliebt
121 – 140 von 640 Fotos
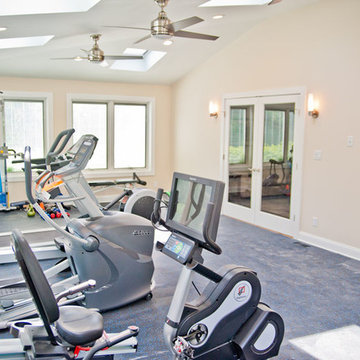
Another view of the exercise room
Multifunktionaler, Großer Moderner Fitnessraum mit weißer Wandfarbe in New York
Multifunktionaler, Großer Moderner Fitnessraum mit weißer Wandfarbe in New York
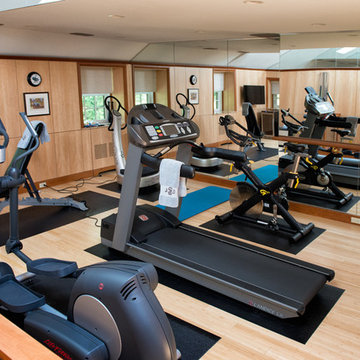
Multifunktionaler, Großer Klassischer Fitnessraum mit hellem Holzboden in Philadelphia
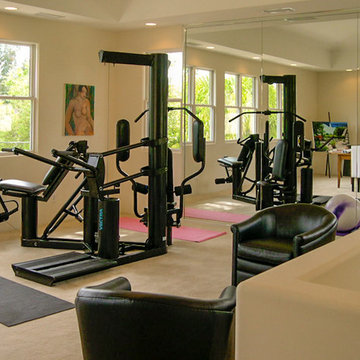
Gym above garage. Windows on 4 sides!
Multifunktionaler, Großer Moderner Fitnessraum mit beiger Wandfarbe und Teppichboden in Los Angeles
Multifunktionaler, Großer Moderner Fitnessraum mit beiger Wandfarbe und Teppichboden in Los Angeles
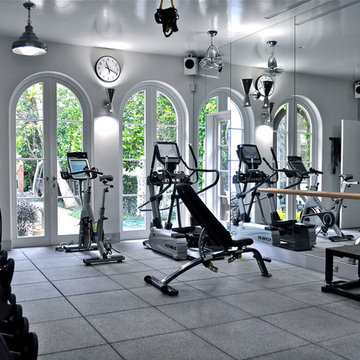
Highly functional home gym with all the amenities including two televisions and state of the art technology.
Multifunktionaler, Großer Moderner Fitnessraum mit weißer Wandfarbe und Vinylboden in Sonstige
Multifunktionaler, Großer Moderner Fitnessraum mit weißer Wandfarbe und Vinylboden in Sonstige
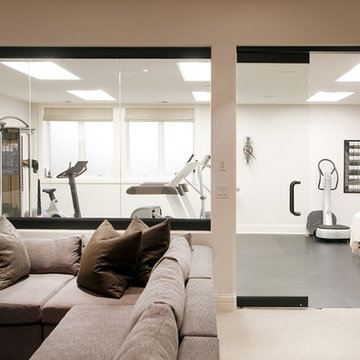
Miller Hall Photography
Multifunktionaler, Großer Moderner Fitnessraum mit weißer Wandfarbe in Denver
Multifunktionaler, Großer Moderner Fitnessraum mit weißer Wandfarbe in Denver
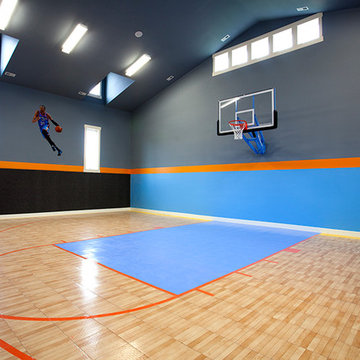
An indoor basketball court designed by Walker Home Design and originally found in their River Park house plan.
Großer Klassischer Fitnessraum mit Indoor-Sportplatz, grauer Wandfarbe und hellem Holzboden in Salt Lake City
Großer Klassischer Fitnessraum mit Indoor-Sportplatz, grauer Wandfarbe und hellem Holzboden in Salt Lake City
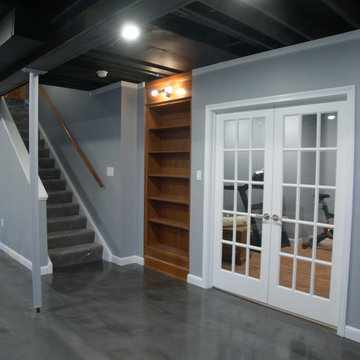
These cherry cabinets go straight up to the ceiling and make a big impact to the room. The amber edison exposed bulbs really do a nice pass thru light.
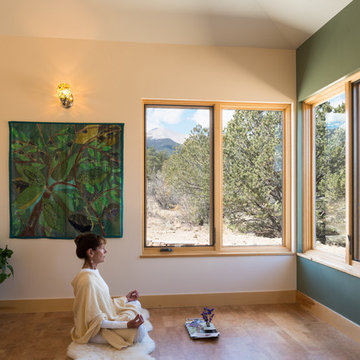
Anthony Rich Photography
Großer Moderner Yogaraum mit grüner Wandfarbe und braunem Holzboden in Denver
Großer Moderner Yogaraum mit grüner Wandfarbe und braunem Holzboden in Denver
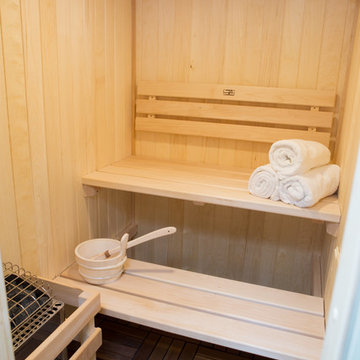
Karen and Chad of Tower Lakes, IL were tired of their unfinished basement functioning as nothing more than a storage area and depressing gym. They wanted to increase the livable square footage of their home with a cohesive finished basement design, while incorporating space for the kids and adults to hang out.
“We wanted to make sure that upon renovating the basement, that we can have a place where we can spend time and watch movies, but also entertain and showcase the wine collection that we have,” Karen said.
After a long search comparing many different remodeling companies, Karen and Chad found Advance Design Studio. They were drawn towards the unique “Common Sense Remodeling” process that simplifies the renovation experience into predictable steps focused on customer satisfaction.
“There are so many other design/build companies, who may not have transparency, or a focused process in mind and I think that is what separated Advance Design Studio from the rest,” Karen said.
Karen loved how designer Claudia Pop was able to take very high-level concepts, “non-negotiable items” and implement them in the initial 3D drawings. Claudia and Project Manager DJ Yurik kept the couple in constant communication through the project. “Claudia was very receptive to the ideas we had, but she was also very good at infusing her own points and thoughts, she was very responsive, and we had an open line of communication,” Karen said.
A very important part of the basement renovation for the couple was the home gym and sauna. The “high-end hotel” look and feel of the openly blended work out area is both highly functional and beautiful to look at. The home sauna gives them a place to relax after a long day of work or a tough workout. “The gym was a very important feature for us,” Karen said. “And I think (Advance Design) did a very great job in not only making the gym a functional area, but also an aesthetic point in our basement”.
An extremely unique wow-factor in this basement is the walk in glass wine cellar that elegantly displays Karen and Chad’s extensive wine collection. Immediate access to the stunning wet bar accompanies the wine cellar to make this basement a popular spot for friends and family.
The custom-built wine bar brings together two natural elements; Calacatta Vicenza Quartz and thick distressed Black Walnut. Sophisticated yet warm Graphite Dura Supreme cabinetry provides contrast to the soft beige walls and the Calacatta Gold backsplash. An undermount sink across from the bar in a matching Calacatta Vicenza Quartz countertop adds functionality and convenience to the bar, while identical distressed walnut floating shelves add an interesting design element and increased storage. Rich true brown Rustic Oak hardwood floors soften and warm the space drawing all the areas together.
Across from the bar is a comfortable living area perfect for the family to sit down at a watch a movie. A full bath completes this finished basement with a spacious walk-in shower, Cocoa Brown Dura Supreme vanity with Calacatta Vicenza Quartz countertop, a crisp white sink and a stainless-steel Voss faucet.
Advance Design’s Common Sense process gives clients the opportunity to walk through the basement renovation process one step at a time, in a completely predictable and controlled environment. “Everything was designed and built exactly how we envisioned it, and we are really enjoying it to it’s full potential,” Karen said.
Constantly striving for customer satisfaction, Advance Design’s success is heavily reliant upon happy clients referring their friends and family. “We definitely will and have recommended Advance Design Studio to friends who are looking to embark on a remodeling project small or large,” Karen exclaimed at the completion of her project.
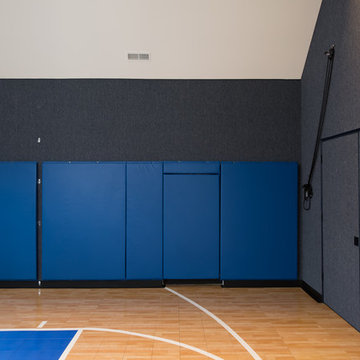
Sport Coat with Blue accents
Großer Klassischer Fitnessraum mit Indoor-Sportplatz, grauer Wandfarbe, hellem Holzboden und braunem Boden in Chicago
Großer Klassischer Fitnessraum mit Indoor-Sportplatz, grauer Wandfarbe, hellem Holzboden und braunem Boden in Chicago
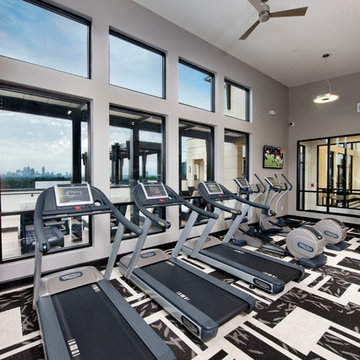
all work completed while at HBC Design Group
Visit www.designsbykaty.com for more photos of work and inspiration
Multifunktionaler, Großer Klassischer Fitnessraum mit grauer Wandfarbe und Teppichboden in Atlanta
Multifunktionaler, Großer Klassischer Fitnessraum mit grauer Wandfarbe und Teppichboden in Atlanta
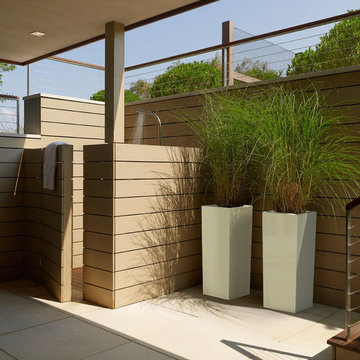
MILAN PLANTER (L13” X W13” X H32”)
Planters
Product Dimensions (IN): L13” X W13” X H32”
Product Weight (LB): 24.5
Product Dimensions (CM): L33 X W33 X H81.3
Product Weight (KG): 12
Milan Planter (L13” X W13” X H32”) is a fashionably functional statement of vertical and linear proportion—the elegance and grace of a runway model in your home and garden. Split-resistant, warp-resistant and mildew-resistant, the Milan isn’t simply all looks. Functional and statuesque, this planter is a vessel of immense depth, and will add a stately appearance at the base of a sweeping staircase, a vast front foyer, or a garden of floral expectations. Milan is also available in 43 colours.
Adding to its functionality, the Milan Planter can also withstand any weather condition—rain, snow, sleet, hail, and sun. The planter for all seasons—winter, spring, summer and fall.
By Decorpro Home + Garden.
Each sold separately.
Materials:
Fiberglass resin
Gel coat (custom colours)
All Planters are custom made to order.
Allow 4-6 weeks for delivery.
Made in Canada
ABOUT
PLANTER WARRANTY
ANTI-SHOCK
WEATHERPROOF
DRAINAGE HOLES AND PLUGS
INNER LIP
LIGHTWEIGHT
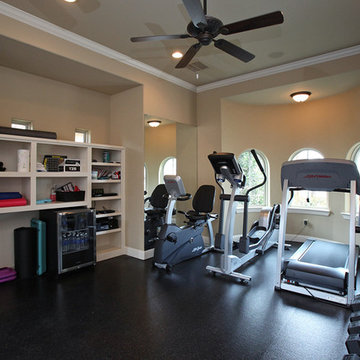
Matrix Photography
Multifunktionaler, Großer Eklektischer Fitnessraum mit beiger Wandfarbe, Korkboden und schwarzem Boden in Dallas
Multifunktionaler, Großer Eklektischer Fitnessraum mit beiger Wandfarbe, Korkboden und schwarzem Boden in Dallas
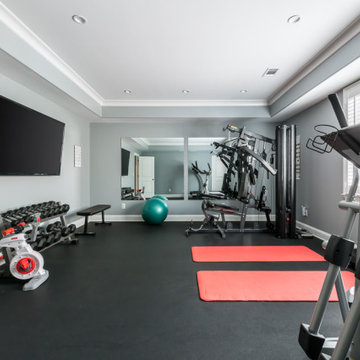
Our clients longed for a home theatre and a dedicated work out space. We designed an addition to their home that would give them all of the extra living space they needed and it looks like it has always been part of their home.
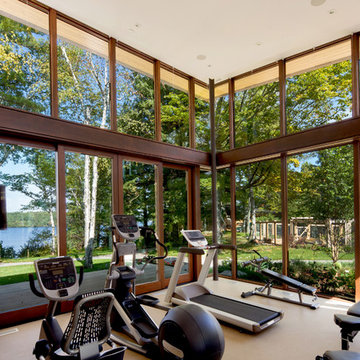
This modern, custom built oasis located on Lake Rosseau by Tamarack North is destined to leave you feeling relaxed and rejuvenated after a weekend spent here. Throughout both the exterior and interior of this home are a great use of textures and warm, earthy tones that make this cottage an experience of its own. The use of glass, stone and wood connect one with nature in a luxurious way.
The great room of this contemporary build is surrounded by glass walls setting a peaceful and relaxing atmosphere, allowing you to unwind and enjoy time with friends and family. Featured in the bedrooms are sliding doors onto the outdoor patio so guests can begin their Muskoka experience the minute they wakeup. As every cottage should, this build features a Muskoka room with both the flooring and the walls made out of stone, as well as sliding doors onto the patio making for a true Muskoka room. Off the master ensuite is a beautiful private garden featuring an outdoor shower creating the perfect space to unwind and connect with nature.
Tamarack North prides their company of professional engineers and builders passionate about serving Muskoka, Lake of Bays and Georgian Bay with fine seasonal homes.
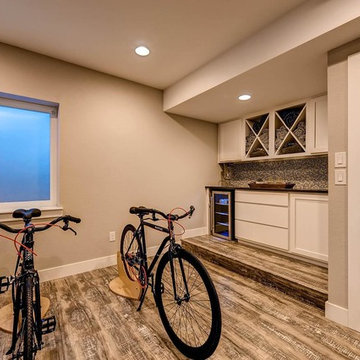
Multifunktionaler, Großer Rustikaler Fitnessraum mit beiger Wandfarbe und Laminat in Denver
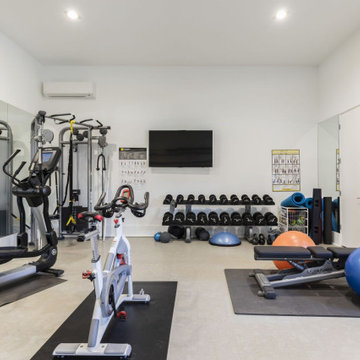
Reunion Resort, Kissimmee FL
This homeowner converted their 2 car garage into a home gym and added air-conditioning and storage room on the right.
Multifunktionaler, Großer Klassischer Fitnessraum mit grauer Wandfarbe, Vinylboden und grauem Boden in Orlando
Multifunktionaler, Großer Klassischer Fitnessraum mit grauer Wandfarbe, Vinylboden und grauem Boden in Orlando
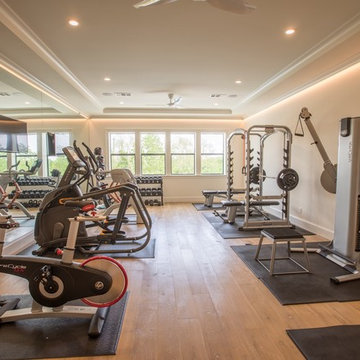
Großer Kraftraum mit beiger Wandfarbe, hellem Holzboden und braunem Boden in Houston
Gehobene Großer Fitnessraum Ideen und Design
7
