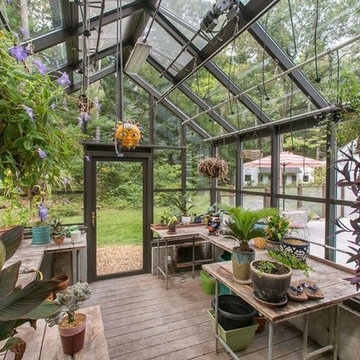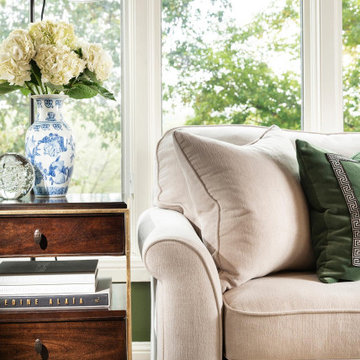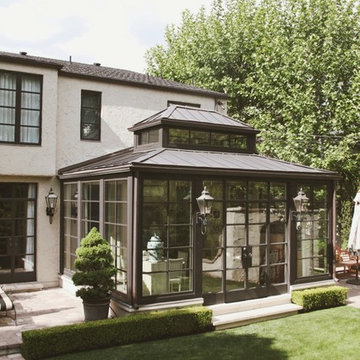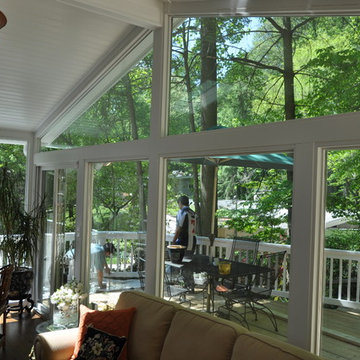Gehobene Grüner Wintergarten Ideen und Design
Suche verfeinern:
Budget
Sortieren nach:Heute beliebt
1 – 20 von 570 Fotos
1 von 3

Großer Moderner Wintergarten mit Keramikboden, Oberlicht und buntem Boden in Baltimore

Großer Klassischer Wintergarten mit Schieferboden, Glasdecke und grauem Boden in Chicago

Mittelgroßer Klassischer Wintergarten ohne Kamin mit braunem Holzboden und normaler Decke in Sonstige

Großer Moderner Wintergarten mit normaler Decke, grauem Boden und Betonboden in Chicago

Großer Klassischer Wintergarten ohne Kamin mit hellem Holzboden, normaler Decke und braunem Boden in Kansas City

3 Season Room with fireplace and great views
Klassischer Wintergarten mit Kalkstein, Kamin, Kaminumrandung aus Backstein, normaler Decke und grauem Boden in New York
Klassischer Wintergarten mit Kalkstein, Kamin, Kaminumrandung aus Backstein, normaler Decke und grauem Boden in New York

Großer Landhausstil Wintergarten mit Porzellan-Bodenfliesen, Kaminumrandung aus Metall, normaler Decke, grauem Boden und Kaminofen in Boston
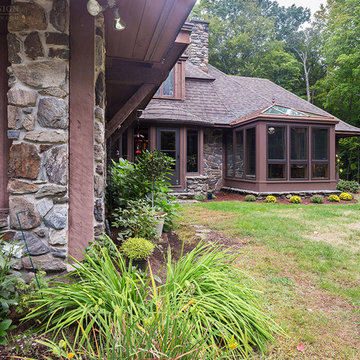
This project’s owner originally contacted Sunspace because they needed to replace an outdated, leaking sunroom on their North Hampton, New Hampshire property. The aging sunroom was set on a fieldstone foundation that was beginning to show signs of wear in the uppermost layer. The client’s vision involved repurposing the ten foot by ten foot area taken up by the original sunroom structure in order to create the perfect space for a new home office. Sunspace Design stepped in to help make that vision a reality.
We began the design process by carefully assessing what the client hoped to achieve. Working together, we soon realized that a glass conservatory would be the perfect replacement. Our custom conservatory design would allow great natural light into the home while providing structure for the desired office space.
Because the client’s beautiful home featured a truly unique style, the principal challenge we faced was ensuring that the new conservatory would seamlessly blend with the surrounding architectural elements on the interior and exterior. We utilized large, Marvin casement windows and a hip design for the glass roof. The interior of the home featured an abundance of wood, so the conservatory design featured a wood interior stained to match.
The end result of this collaborative process was a beautiful conservatory featured at the front of the client’s home. The new space authentically matches the original construction, the leaky sunroom is no longer a problem, and our client was left with a home office space that’s bright and airy. The large casements provide a great view of the exterior landscape and let in incredible levels of natural light. And because the space was outfitted with energy efficient glass, spray foam insulation, and radiant heating, this conservatory is a true four season glass space that our client will be able to enjoy throughout the year.
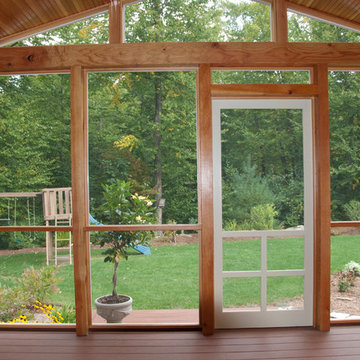
Mittelgroßer Klassischer Wintergarten ohne Kamin mit braunem Holzboden und normaler Decke in Manchester

An open house lot is like a blank canvas. When Mathew first visited the wooded lot where this home would ultimately be built, the landscape spoke to him clearly. Standing with the homeowner, it took Mathew only twenty minutes to produce an initial color sketch that captured his vision - a long, circular driveway and a home with many gables set at a picturesque angle that complemented the contours of the lot perfectly.
The interior was designed using a modern mix of architectural styles – a dash of craftsman combined with some colonial elements – to create a sophisticated yet truly comfortable home that would never look or feel ostentatious.
Features include a bright, open study off the entry. This office space is flanked on two sides by walls of expansive windows and provides a view out to the driveway and the woods beyond. There is also a contemporary, two-story great room with a see-through fireplace. This space is the heart of the home and provides a gracious transition, through two sets of double French doors, to a four-season porch located in the landscape of the rear yard.
This home offers the best in modern amenities and design sensibilities while still maintaining an approachable sense of warmth and ease.
Photo by Eric Roth
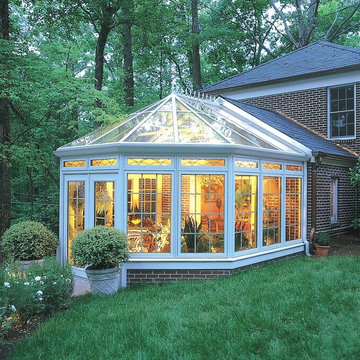
Victorian style, all glass roof, brick knee wall, exterior door, white aluminum frame
Großer Klassischer Wintergarten ohne Kamin mit Glasdecke in Washington, D.C.
Großer Klassischer Wintergarten ohne Kamin mit Glasdecke in Washington, D.C.
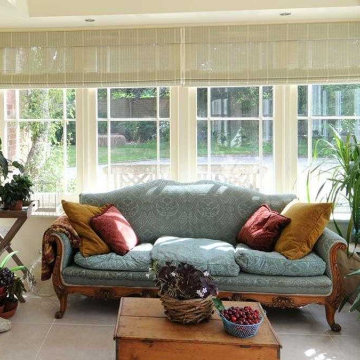
This orangery was a lovely addition to our client’s old vicarage house in Yeovil.
It features two lantern roofs, one incorporating a gable front. The orangery is part open plan to the kitchen which allows lots of natural light into the home. It has two sets of French doors which open into our customer’s beautiful garden.
Our customers were very pleased with the finished build as it has now given them a lovely dining room adjacent to their kitchen and an informal sunny seating area.
The finished orangery was painted with Shaker Cream with polished chrome accessories.
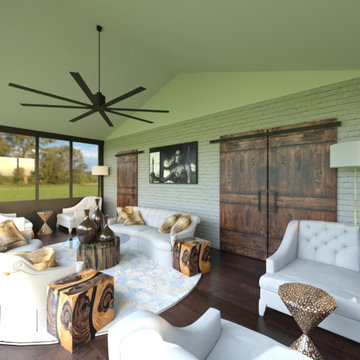
We used organic materials and light tones for this indoor sunroom to make it feel like it is part of the outdoors. The room includes a wall mounted television, painted ceiling and walls, new furniture and barn doors to close it off for privacy.
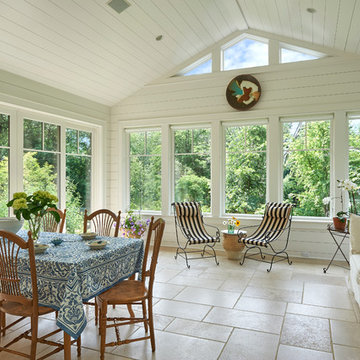
David Sloane
Großer Rustikaler Wintergarten ohne Kamin mit Kalkstein, normaler Decke und beigem Boden in New York
Großer Rustikaler Wintergarten ohne Kamin mit Kalkstein, normaler Decke und beigem Boden in New York
Gehobene Grüner Wintergarten Ideen und Design
1


