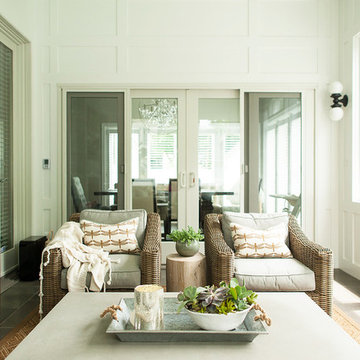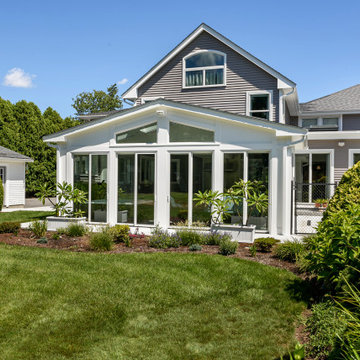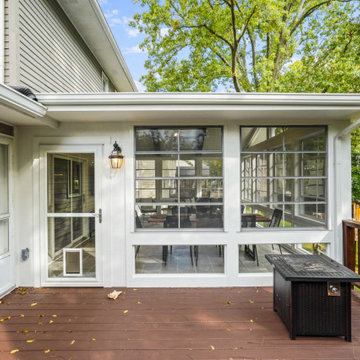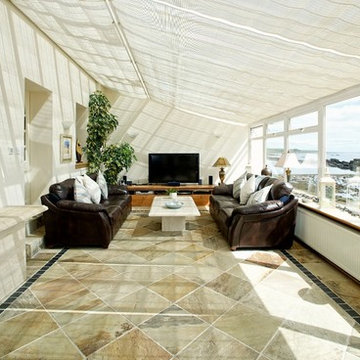Gehobene Grüner Wintergarten Ideen und Design
Suche verfeinern:
Budget
Sortieren nach:Heute beliebt
61 – 80 von 571 Fotos
1 von 3
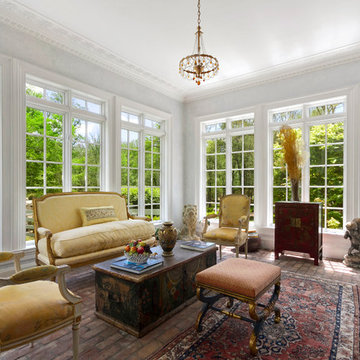
Großer Klassischer Wintergarten ohne Kamin mit Backsteinboden, normaler Decke und rotem Boden in New York
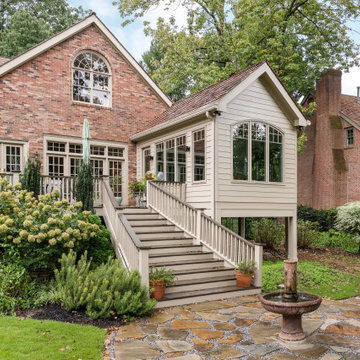
This beautiful sunroom will be well used by our homeowners. It is warm, bright and cozy. It's design flows right into the main home and is an extension of the living space. The full height windows and the stained ceiling and beams give a rustic cabin feel. Night or day, rain or shine, it is a beautiful retreat after a long work day.
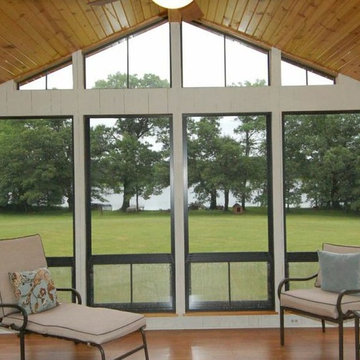
Eze-Breeze® is designed to make outdoor spaces more utilized places. With several styles to choose from, our custom made-to-order components allow you to have fun designing an outdoor space that's just right for you.
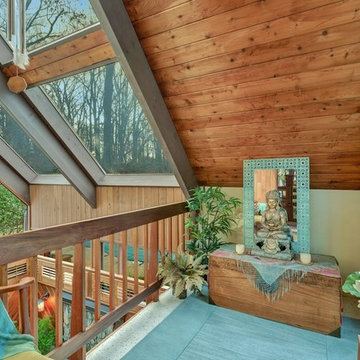
view down into Zen Spa room from meditation room above
Geräumiger Stilmix Wintergarten mit Porzellan-Bodenfliesen, Oberlicht und grauem Boden in Washington, D.C.
Geräumiger Stilmix Wintergarten mit Porzellan-Bodenfliesen, Oberlicht und grauem Boden in Washington, D.C.
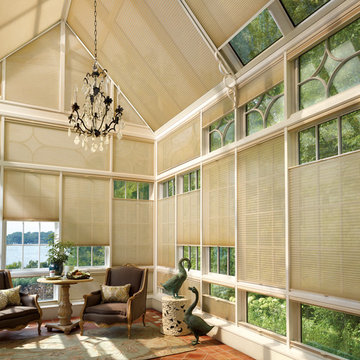
Mittelgroßer Klassischer Wintergarten mit Terrakottaboden, Oberlicht und orangem Boden in New York
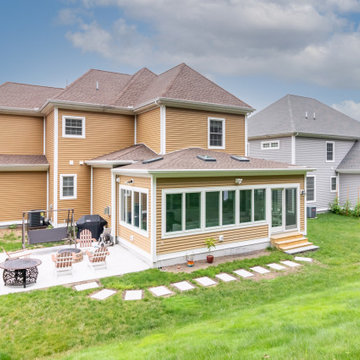
Mittelgroßer Moderner Wintergarten mit Keramikboden, Hängekamin, normaler Decke und grauem Boden in Sonstige
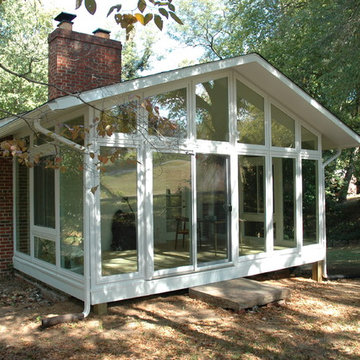
Remodel USA
Großer Moderner Wintergarten mit hellem Holzboden und normaler Decke in Washington, D.C.
Großer Moderner Wintergarten mit hellem Holzboden und normaler Decke in Washington, D.C.
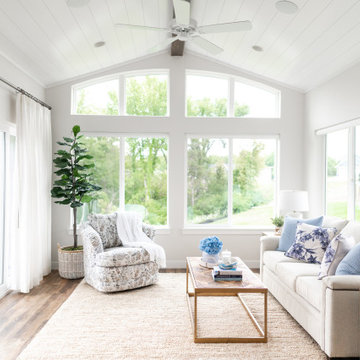
This beautiful, light-filled home radiates timeless elegance with a neutral palette and subtle blue accents. Thoughtful interior layouts optimize flow and visibility, prioritizing guest comfort for entertaining.
In this living area, a neutral palette with lively blue accents creates a bright and airy space. Comfortable seating arrangements are thoughtfully placed for entertaining guests, making it a welcoming haven for hosting friends and family.
---
Project by Wiles Design Group. Their Cedar Rapids-based design studio serves the entire Midwest, including Iowa City, Dubuque, Davenport, and Waterloo, as well as North Missouri and St. Louis.
For more about Wiles Design Group, see here: https://wilesdesigngroup.com/
To learn more about this project, see here: https://wilesdesigngroup.com/swisher-iowa-new-construction-home-design
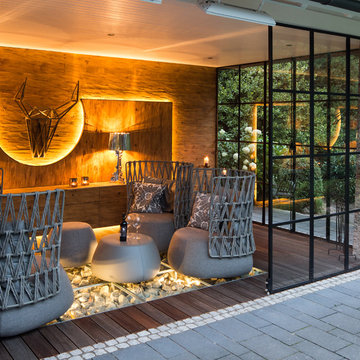
Jan Meier
Großer Moderner Wintergarten ohne Kamin mit dunklem Holzboden und normaler Decke in Bremen
Großer Moderner Wintergarten ohne Kamin mit dunklem Holzboden und normaler Decke in Bremen
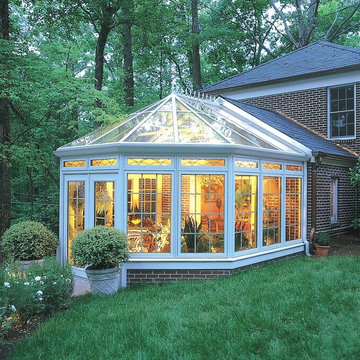
Victorian style, all glass roof, brick knee wall, exterior door, white aluminum frame
Großer Klassischer Wintergarten ohne Kamin mit Glasdecke in Washington, D.C.
Großer Klassischer Wintergarten ohne Kamin mit Glasdecke in Washington, D.C.

Großer Landhausstil Wintergarten mit Porzellan-Bodenfliesen, Kaminumrandung aus Metall, normaler Decke, grauem Boden und Kaminofen in Boston
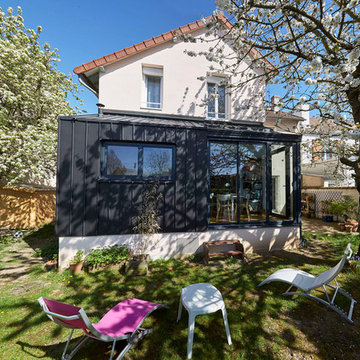
DELAUNEY François
Kleiner Moderner Wintergarten mit normaler Decke in Sonstige
Kleiner Moderner Wintergarten mit normaler Decke in Sonstige
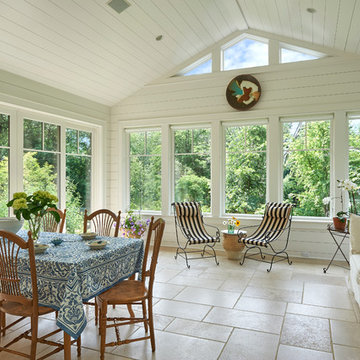
David Sloane
Großer Rustikaler Wintergarten ohne Kamin mit Kalkstein, normaler Decke und beigem Boden in New York
Großer Rustikaler Wintergarten ohne Kamin mit Kalkstein, normaler Decke und beigem Boden in New York
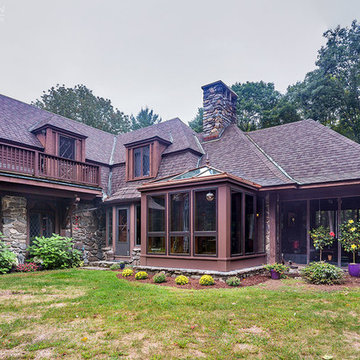
This project’s owner originally contacted Sunspace because they needed to replace an outdated, leaking sunroom on their North Hampton, New Hampshire property. The aging sunroom was set on a fieldstone foundation that was beginning to show signs of wear in the uppermost layer. The client’s vision involved repurposing the ten foot by ten foot area taken up by the original sunroom structure in order to create the perfect space for a new home office. Sunspace Design stepped in to help make that vision a reality.
We began the design process by carefully assessing what the client hoped to achieve. Working together, we soon realized that a glass conservatory would be the perfect replacement. Our custom conservatory design would allow great natural light into the home while providing structure for the desired office space.
Because the client’s beautiful home featured a truly unique style, the principal challenge we faced was ensuring that the new conservatory would seamlessly blend with the surrounding architectural elements on the interior and exterior. We utilized large, Marvin casement windows and a hip design for the glass roof. The interior of the home featured an abundance of wood, so the conservatory design featured a wood interior stained to match.
The end result of this collaborative process was a beautiful conservatory featured at the front of the client’s home. The new space authentically matches the original construction, the leaky sunroom is no longer a problem, and our client was left with a home office space that’s bright and airy. The large casements provide a great view of the exterior landscape and let in incredible levels of natural light. And because the space was outfitted with energy efficient glass, spray foam insulation, and radiant heating, this conservatory is a true four season glass space that our client will be able to enjoy throughout the year.
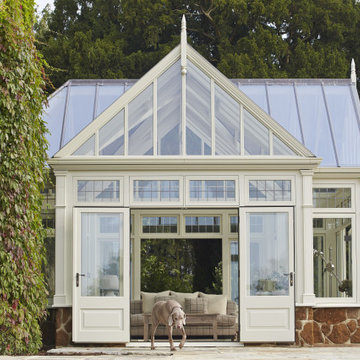
This beautiful family home in the Bedfordshire countryside was once a hunting lodge for King Henry VIII. A pre-Tudor building is often quite dark inside so the addition of a conservatory has created a special room to enjoy the sunshine and the landscaped gardens.
This fully glazed extension was designed to complement the orangery which we built on another face of the property. These twin extensions complement each other and transform the way the house is used. The angled corners and subtle Tudor style windows work well with the existing features.
The new addition is heavily used by the family as it provides a light-filled sitting area. It is a perfect room to watch over the children playing in the garden or to enjoy story time in the sunshine.
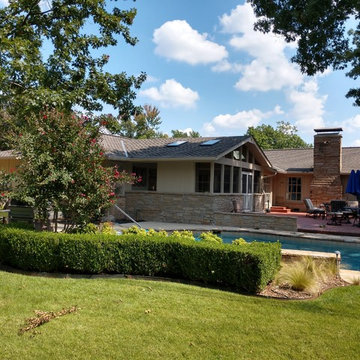
After: The vaulted pavilion was no small undertaking, but our clients agree it was worth it! Skylights help keep the natural light in their home, but keep them dry from any weather Oklahoma throws at them. After seeing the beautiful natural wood of the tongue-and-groove ceiling we were happy the clients opted to keep the color and choose a clear stain. No worries about the winter in this screened in porch-between the gas fireplace and infrared heater they will be nice and cozy while watching all those football games and entertaining outside.
Gehobene Grüner Wintergarten Ideen und Design
4
