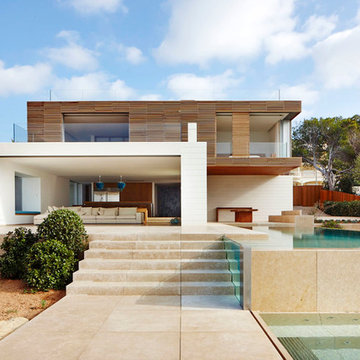Gehobene Häuser mit Flachdach Ideen und Design
Suche verfeinern:
Budget
Sortieren nach:Heute beliebt
161 – 180 von 12.516 Fotos
1 von 3
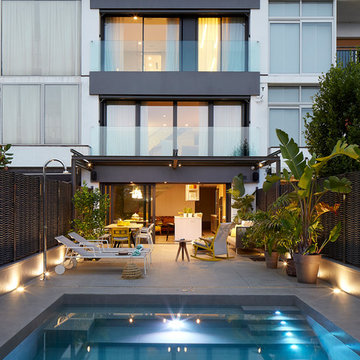
Jordi Miralles
Mittelgroßes, Dreistöckiges Modernes Haus mit Mix-Fassade, weißer Fassadenfarbe und Flachdach in Barcelona
Mittelgroßes, Dreistöckiges Modernes Haus mit Mix-Fassade, weißer Fassadenfarbe und Flachdach in Barcelona
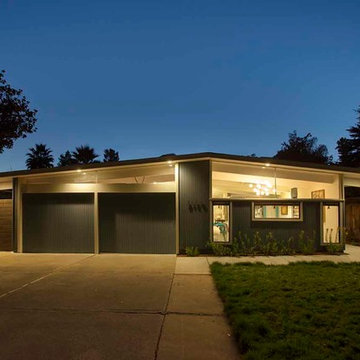
The renovated exterior is showing the new Bronze finished aluminum windows, new horizontal fencing to the left side, Dutch blue and white paint scheme and under eave installed perimeter lighting. The new landscaping shows the beginning stages of Buffalo grass which was chosen for drought resistance and no-mow maintenance. Through the front window, the Mid Century style Sputnik pendant light can be seen.
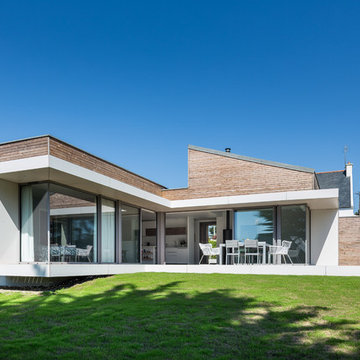
Pascal Léopold
Mittelgroße, Einstöckige Moderne Holzfassade Haus mit Flachdach in Brest
Mittelgroße, Einstöckige Moderne Holzfassade Haus mit Flachdach in Brest
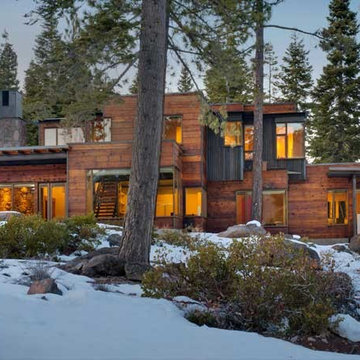
Großes, Zweistöckiges Modernes Haus mit brauner Fassadenfarbe, Flachdach und Schindeldach in Sacramento
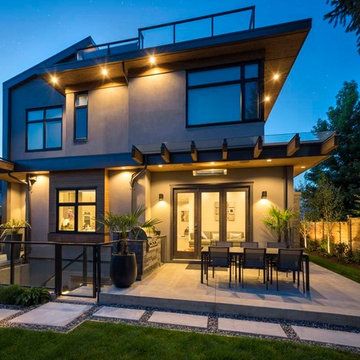
Mittelgroßes, Dreistöckiges Modernes Einfamilienhaus mit Mix-Fassade, grauer Fassadenfarbe und Flachdach in Vancouver
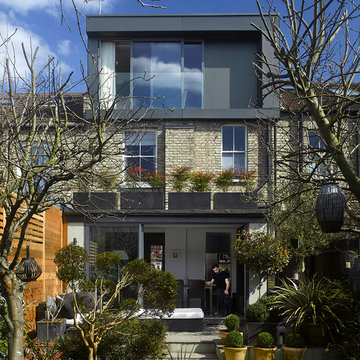
Photographer: Will Pryce
Mittelgroßes, Dreistöckiges Modernes Haus mit Flachdach in London
Mittelgroßes, Dreistöckiges Modernes Haus mit Flachdach in London

Großes, Dreistöckiges Modernes Containerhaus mit Flachdach, Mix-Fassade und brauner Fassadenfarbe in Los Angeles
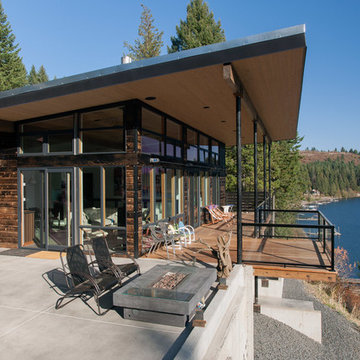
Larry Conboy Photography
larryconboy.com
Große, Zweistöckige Moderne Holzfassade Haus mit brauner Fassadenfarbe und Flachdach in Seattle
Große, Zweistöckige Moderne Holzfassade Haus mit brauner Fassadenfarbe und Flachdach in Seattle

brass shingle finished
Dreistöckiges, Mittelgroßes Modernes Reihenhaus mit Mix-Fassade, beiger Fassadenfarbe, Flachdach und Misch-Dachdeckung in London
Dreistöckiges, Mittelgroßes Modernes Reihenhaus mit Mix-Fassade, beiger Fassadenfarbe, Flachdach und Misch-Dachdeckung in London
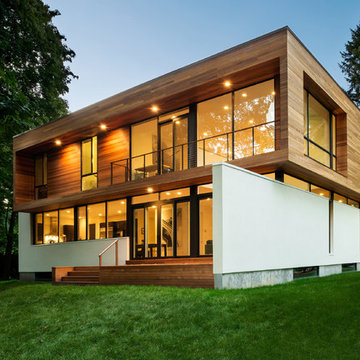
A modern home in Wellesley, Massachusetts. This house was designed to open interior spaces to a particularly beautiful natural landscape and adjacent park, maintaining privacy without compromising views.
Photography by Aaron Usher.
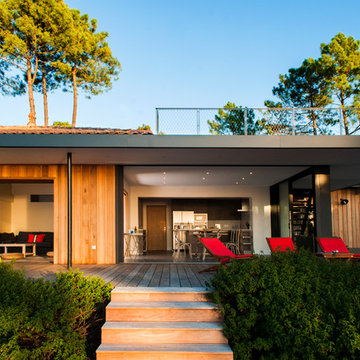
Große, Einstöckige Maritime Holzfassade Haus mit brauner Fassadenfarbe und Flachdach in Bordeaux
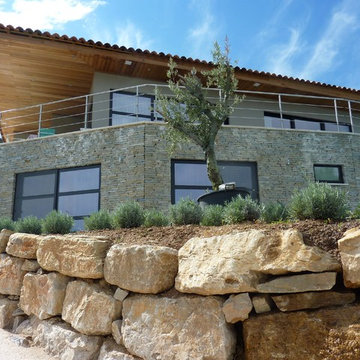
Mittelgroßes, Zweistöckiges Mediterranes Haus mit Backsteinfassade, grauer Fassadenfarbe und Flachdach in Marseille
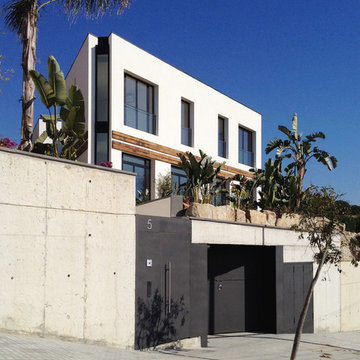
Mittelgroßes, Zweistöckiges Modernes Haus mit Putzfassade, weißer Fassadenfarbe und Flachdach in Sonstige
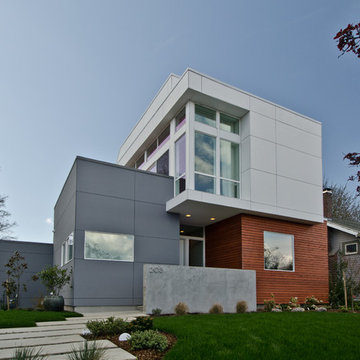
Miguel Edwards Photography
Kleine, Zweistöckige Moderne Holzfassade Haus mit roter Fassadenfarbe und Flachdach in Seattle
Kleine, Zweistöckige Moderne Holzfassade Haus mit roter Fassadenfarbe und Flachdach in Seattle

Two Story Ultra Modern House style designed by OSCAR E FLORES DESIGN STUDIO
Großes, Zweistöckiges Modernes Einfamilienhaus mit Metallfassade, weißer Fassadenfarbe und Flachdach in Sonstige
Großes, Zweistöckiges Modernes Einfamilienhaus mit Metallfassade, weißer Fassadenfarbe und Flachdach in Sonstige

Mittelgroßes Mid-Century Haus mit bunter Fassadenfarbe und Flachdach in Minneapolis

A Modern home that wished for more warmth...
An addition and reconstruction of approx. 750sq. area.
That included new kitchen, office, family room and back patio cover area.
The floors are polished concrete in a dark brown finish to inject additional warmth vs. the standard concrete gray most of us familiar with.
A huge 16' multi sliding door by La Cantina was installed, this door is aluminum clad (wood finish on the interior of the door).
The vaulted ceiling allowed us to incorporate an additional 3 picture windows above the sliding door for more afternoon light to penetrate the space.
Notice the hidden door to the office on the left, the SASS hardware (hidden interior hinges) and the lack of molding around the door makes it almost invisible.
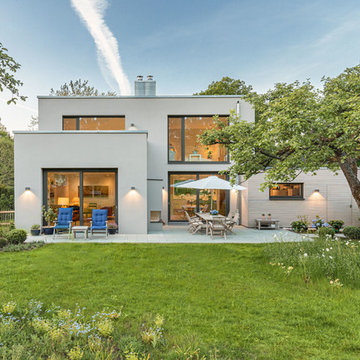
Das moderne Architektenhaus im Bauhaustil wirkt mit seiner hellgrauen Putzfassade sehr warm und harmonisch zu den Holzelementen der Garagenfassade. Hierbei wurde besonderer Wert auf das Zusammenspiel der Materialien und Farben gelegt. Die Rhombus Leisten aus Lärchenholz bekommen in den nächsten Jahren witterungsbedingt eine ansprechende Grau / silberfarbene Patina, was in der Farbwahl der Putzfassade bereits berücksichtigt wurde.
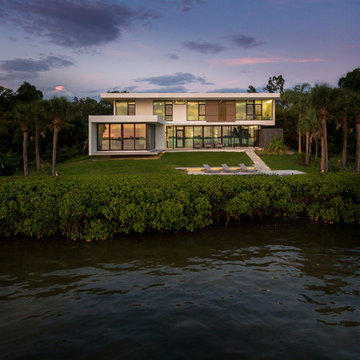
SeaThru is a new, waterfront, modern home. SeaThru was inspired by the mid-century modern homes from our area, known as the Sarasota School of Architecture.
This homes designed to offer more than the standard, ubiquitous rear-yard waterfront outdoor space. A central courtyard offer the residents a respite from the heat that accompanies west sun, and creates a gorgeous intermediate view fro guest staying in the semi-attached guest suite, who can actually SEE THROUGH the main living space and enjoy the bay views.
Noble materials such as stone cladding, oak floors, composite wood louver screens and generous amounts of glass lend to a relaxed, warm-contemporary feeling not typically common to these types of homes.
Photos by Ryan Gamma Photography
Gehobene Häuser mit Flachdach Ideen und Design
9
