Gehobene Häuser mit Flachdach Ideen und Design
Suche verfeinern:
Budget
Sortieren nach:Heute beliebt
81 – 100 von 12.516 Fotos
1 von 3

Großes, Zweistöckiges Modernes Einfamilienhaus mit Mix-Fassade, Flachdach, bunter Fassadenfarbe und Blechdach in Seattle
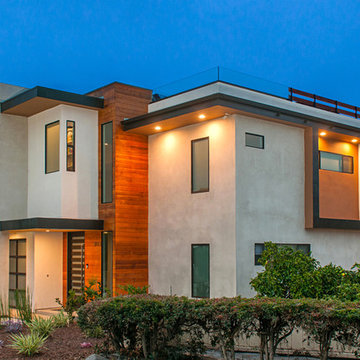
Großes, Zweistöckiges Modernes Einfamilienhaus mit Putzfassade, beiger Fassadenfarbe und Flachdach in San Diego
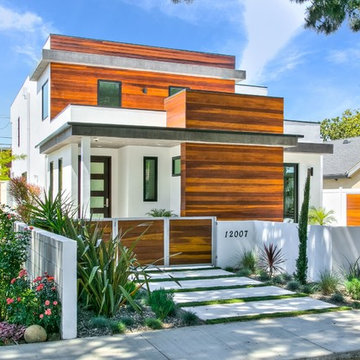
Mittelgroßes, Zweistöckiges Modernes Einfamilienhaus mit Mix-Fassade, weißer Fassadenfarbe, Flachdach und Blechdach in Orange County
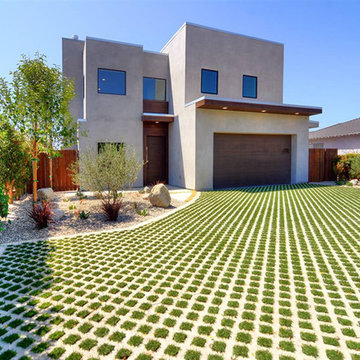
Großes, Zweistöckiges Modernes Einfamilienhaus mit Betonfassade, grauer Fassadenfarbe und Flachdach in Los Angeles
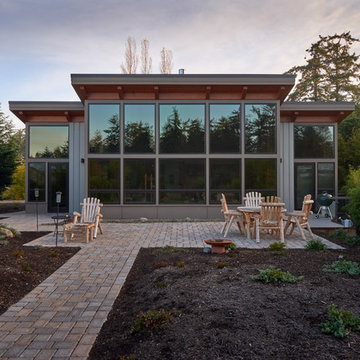
Photography by Dale Lang
Mittelgroßes, Einstöckiges Modernes Haus mit Vinylfassade, grauer Fassadenfarbe und Flachdach in Seattle
Mittelgroßes, Einstöckiges Modernes Haus mit Vinylfassade, grauer Fassadenfarbe und Flachdach in Seattle
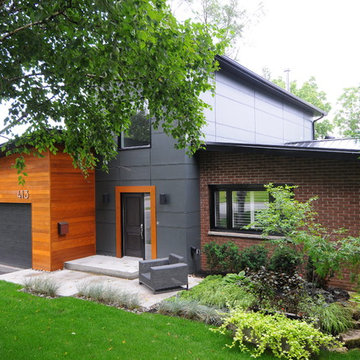
Mittelgroßes, Zweistöckiges Modernes Haus mit Mix-Fassade, brauner Fassadenfarbe und Flachdach in Toronto
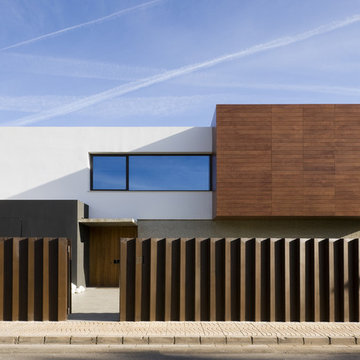
Großes, Zweistöckiges Modernes Haus mit Mix-Fassade, weißer Fassadenfarbe und Flachdach in Valencia
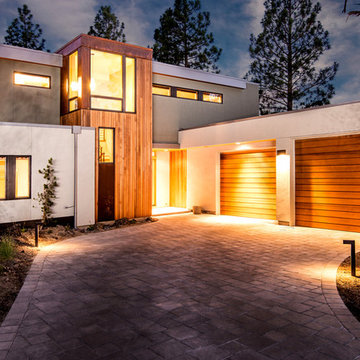
The north entry side has shallow overhangs and fewer windows for privacy and energy efficiency. The stair tower acts as a heat-stack to recirculate cold air or exhaust hot air.
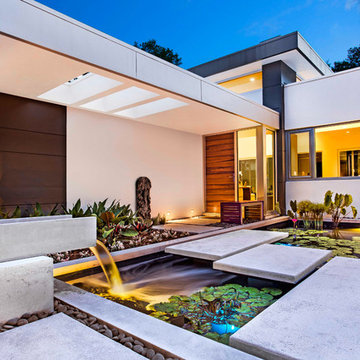
Ryan Gamma
Mittelgroßes, Einstöckiges Mid-Century Einfamilienhaus mit Putzfassade, weißer Fassadenfarbe und Flachdach in Sonstige
Mittelgroßes, Einstöckiges Mid-Century Einfamilienhaus mit Putzfassade, weißer Fassadenfarbe und Flachdach in Sonstige
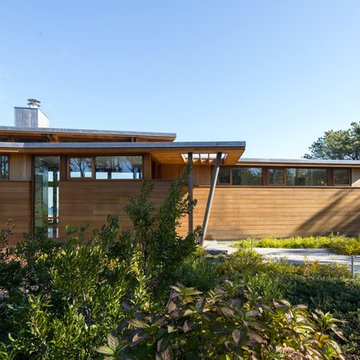
Peter Vanderwarker
Mittelgroßes, Einstöckiges Modernes Haus mit brauner Fassadenfarbe und Flachdach in Boston
Mittelgroßes, Einstöckiges Modernes Haus mit brauner Fassadenfarbe und Flachdach in Boston

Photos By Shawn Lortie Photography
Großes, Zweistöckiges Modernes Einfamilienhaus mit Mix-Fassade, brauner Fassadenfarbe und Flachdach in Washington, D.C.
Großes, Zweistöckiges Modernes Einfamilienhaus mit Mix-Fassade, brauner Fassadenfarbe und Flachdach in Washington, D.C.
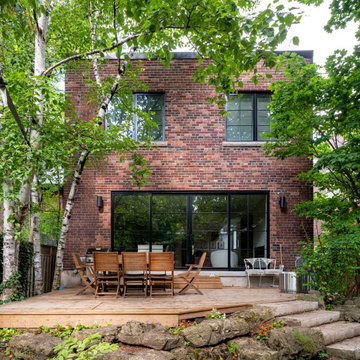
Zweistöckiges Klassisches Einfamilienhaus mit Backsteinfassade, roter Fassadenfarbe, Flachdach, Misch-Dachdeckung und schwarzem Dach in Toronto

Großes, Einstöckiges Retro Einfamilienhaus mit Mix-Fassade, beiger Fassadenfarbe, Flachdach, Blechdach und schwarzem Dach in Austin

If you’re looking for a one-of-a-kind home, Modern Transitional style might be for you. This captivating Winston Heights home pays homage to traditional residential architecture using materials such as stone, wood, and horizontal siding while maintaining a sleek, modern, minimalist appeal with its huge windows and asymmetrical design. It strikes the perfect balance between luxury modern design and cozy, family friendly living. Located in inner-city Calgary, this beautiful, spacious home boasts a stunning covered entry, two-story windows showcasing a gorgeous foyer and staircase, a third-story loft area and a detached garage.

Modern extension on a heritage home in Deepdene featuring balcony overlooking pool area
Großes, Zweistöckiges Klassisches Haus mit schwarzer Fassadenfarbe, Flachdach, Blechdach und schwarzem Dach in Melbourne
Großes, Zweistöckiges Klassisches Haus mit schwarzer Fassadenfarbe, Flachdach, Blechdach und schwarzem Dach in Melbourne

The front door is rotated off-axis from the entry catwalk. Two-story tall board-formed concrete walls are emphasized with windows extending across both floors. Exterior lights and fire sprinklers are built into the eaves.

The cedar ceiling of the living rom extends outside, blurring the division of interior and exterior. The large glass panes reflect the forest beyond,
Mittelgroßes, Dreistöckiges Uriges Haus mit Faserzement-Fassade, schwarzer Fassadenfarbe und Flachdach in Chicago
Mittelgroßes, Dreistöckiges Uriges Haus mit Faserzement-Fassade, schwarzer Fassadenfarbe und Flachdach in Chicago
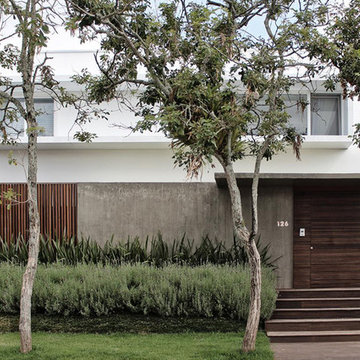
En la entrada de la casa la fachada blanca de dos plantas se humaniza adelantando el hall de entrada y una marquesina de protección combinando el hormigón visto de aspecto rústico y la madera.
Jardín de entrada: Juliana Castro.
Fotografía: Ilê Sartuzi & Lara Girardi.
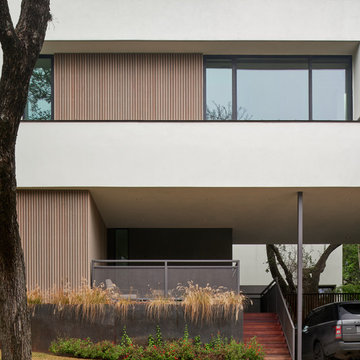
Completed in 2018, this Westlake Hills duplex designed by Alterstudio Architects underwent a dramatic transformation by mixing light & airy with dark & moody design. The goal of the project was to create a more intimate environment using a more saturated and dramatic palette. Additionally it draws from warmer wood tones such as walnut alongside luxurious textures, particularly in navy, dark grey to emerald green. The end result is a elegant, timeless, and comfortable space conducive to cozying up with a book at the end of a long day.
---
Project designed by the Atomic Ranch featured modern designers at Breathe Design Studio. From their Austin design studio, they serve an eclectic and accomplished nationwide clientele including in Palm Springs, LA, and the San Francisco Bay Area.
For more about Breathe Design Studio, see here: https://www.breathedesignstudio.com/
To learn more about this project, see here: https://www.breathedesignstudio.com/moodymodernduplex
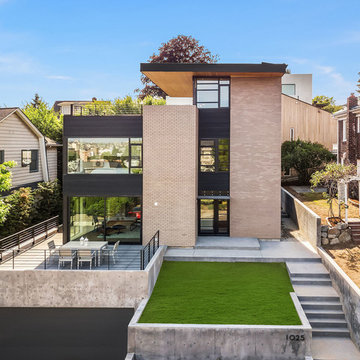
Squeezed into a 3600 square foot property, this 3500 square foot, four level home enjoys commanding views of downtown Seattle and Elliott Bay. Concrete, brick, cedar and metals guard against the elements.
Gehobene Häuser mit Flachdach Ideen und Design
5