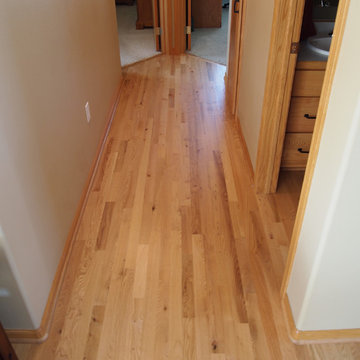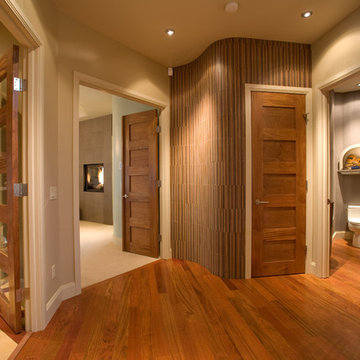Gehobene Holzfarbener Flur Ideen und Design
Suche verfeinern:
Budget
Sortieren nach:Heute beliebt
41 – 60 von 334 Fotos
1 von 3
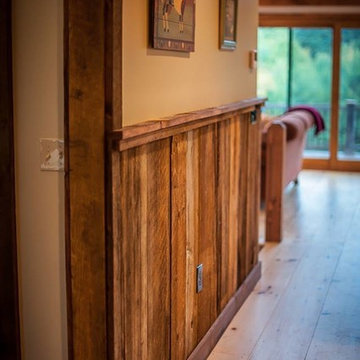
Northpeak Photography
Mittelgroßer Uriger Flur mit beiger Wandfarbe und hellem Holzboden in Manchester
Mittelgroßer Uriger Flur mit beiger Wandfarbe und hellem Holzboden in Manchester
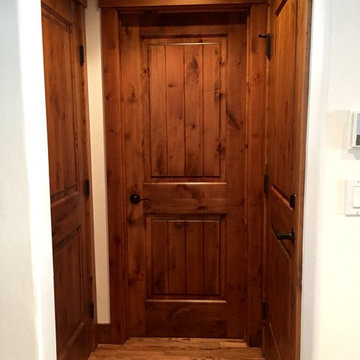
These popular style 2 panel v groove doors in knotty alder were just what this home needed. Now it feels like a mountain home.
Moderner Flur mit braunem Holzboden in Denver
Moderner Flur mit braunem Holzboden in Denver
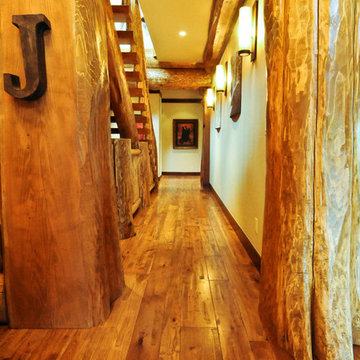
Large diameter Western Red Cedar logs from Pioneer Log Homes of B.C. built by Brian L. Wray in the Colorado Rockies. 4500 square feet of living space with 4 bedrooms, 3.5 baths and large common areas, decks, and outdoor living space make it perfect to enjoy the outdoors then get cozy next to the fireplace and the warmth of the logs.
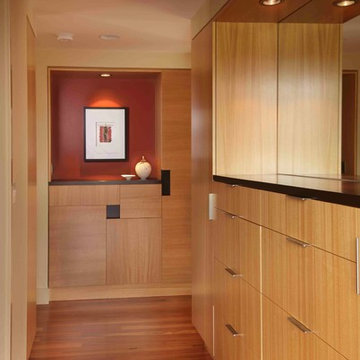
Mittelgroßer Moderner Flur mit beiger Wandfarbe und dunklem Holzboden in Portland
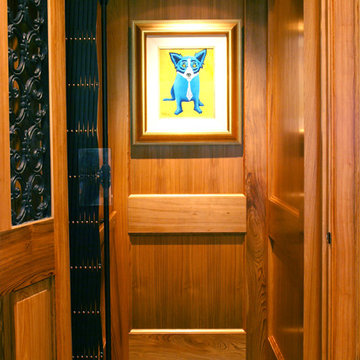
Mittelgroßer Rustikaler Flur mit brauner Wandfarbe, dunklem Holzboden und braunem Boden in Miami
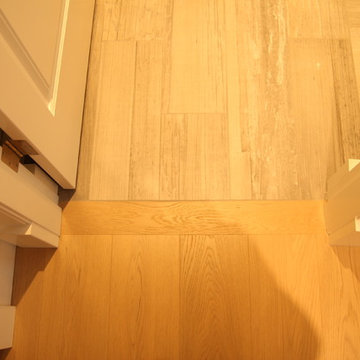
BC FLOORS Floorign Company
Mittelgroßer Moderner Flur mit weißer Wandfarbe, braunem Holzboden und beigem Boden in Vancouver
Mittelgroßer Moderner Flur mit weißer Wandfarbe, braunem Holzboden und beigem Boden in Vancouver

Remodeled hallway is flanked by new storage and display units
Mittelgroßer Moderner Flur mit brauner Wandfarbe, Vinylboden, braunem Boden, gewölbter Decke und Holzwänden in San Francisco
Mittelgroßer Moderner Flur mit brauner Wandfarbe, Vinylboden, braunem Boden, gewölbter Decke und Holzwänden in San Francisco
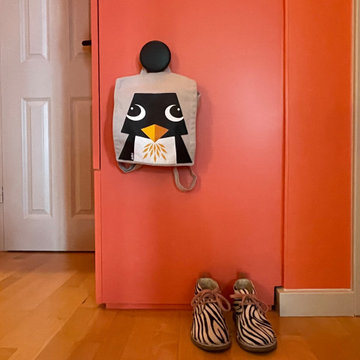
Mittelgroßer Moderner Schmaler Flur mit rosa Wandfarbe, braunem Holzboden und braunem Boden in Berlin
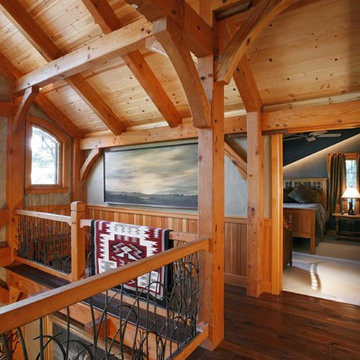
Mittelgroßer Uriger Flur mit grauer Wandfarbe und braunem Holzboden in Sonstige
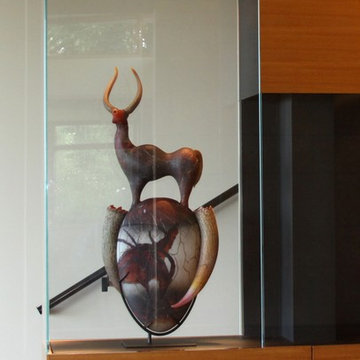
Glass, wood and metal art display system integrates state-of-the-art lighting and invisible access systems into a display system that is thirty feet high and twelve feet long.
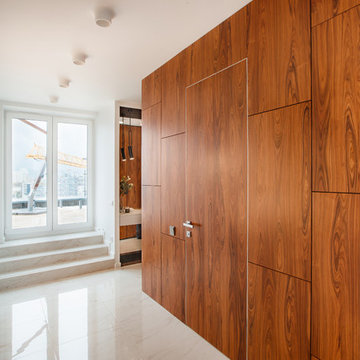
Дмитрий Медведев
Großer Moderner Flur mit brauner Wandfarbe und weißem Boden in Jekaterinburg
Großer Moderner Flur mit brauner Wandfarbe und weißem Boden in Jekaterinburg
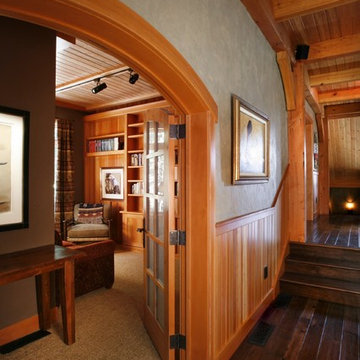
Mittelgroßer Rustikaler Flur mit grauer Wandfarbe und braunem Holzboden in Sonstige
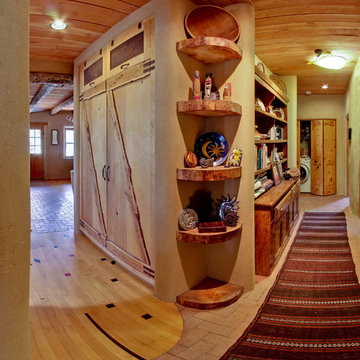
Custom pantry doors and shelves, hand-gouged/planed. Most of this wood was milled from trees cut from the property. Antique rusty hinges. Adobe mud plaster. Recycled maple floor reclaimed from school gym. Locally milled rough-sawn wood ceiling.
A design-build project by Sustainable Builders llc of Taos NM. Photo by Thomas Soule of Sustainable Builders llc.
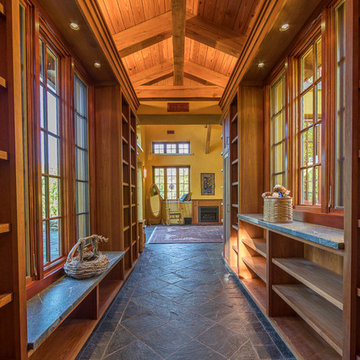
Mittelgroßer Uriger Flur mit brauner Wandfarbe, Schieferboden und schwarzem Boden in Sonstige
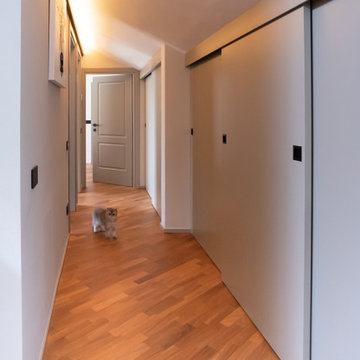
Il corridoio distributivo della zona notte presenta una serie di nicchie e spazi di risulta chiusi con delle pannellature scorrevoli continue al cui interno sono state ricavate delle cabine armadio. Le pannellature e le porte delle camere hanno le stesse colorazioni per uniformare il più possibile l’ambiente e renderlo intimo, in contrapposizione allo spazio aperto della zona giorno.
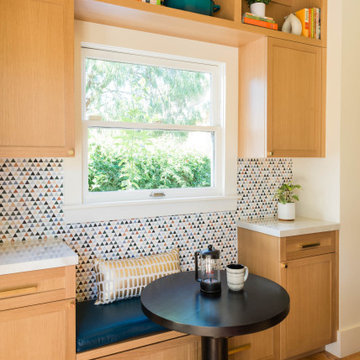
This beautiful home got a stunning makeover from our Oakland studio. We pulled colors from the client's beautiful heirloom quilt, which we used as an inspiration point to plan the design scheme. The bedroom got a calm and soothing appeal with a muted teal color. The adjoining bathroom was redesigned to accommodate a dual vanity, a free-standing tub, and a steam shower, all held together neatly by the river rock flooring. The living room used a different shade of teal with gold accents to create a lively, cheerful ambiance. The kitchen layout was maximized with a large island with a stunning cascading countertop. Fun colors and attractive backsplash tiles create a cheerful pop.
---
Designed by Oakland interior design studio Joy Street Design. Serving Alameda, Berkeley, Orinda, Walnut Creek, Piedmont, and San Francisco.
For more about Joy Street Design, see here:
https://www.joystreetdesign.com/
To learn more about this project, see here:
https://www.joystreetdesign.com/portfolio/oakland-home-transformation
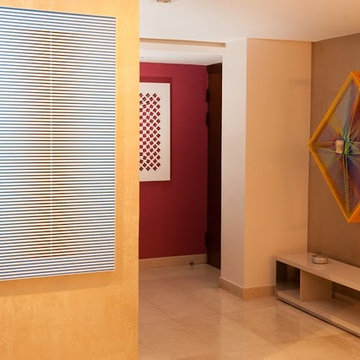
@Savinigram
Mittelgroßer Moderner Flur mit beiger Wandfarbe, Keramikboden und beigem Boden in Miami
Mittelgroßer Moderner Flur mit beiger Wandfarbe, Keramikboden und beigem Boden in Miami
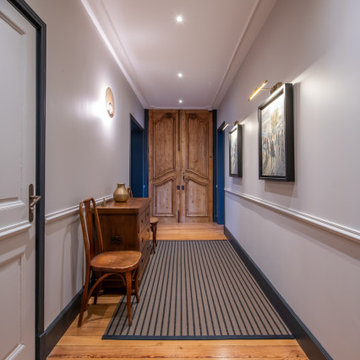
Premier étage, accès aux appartements suites
Großer Klassischer Flur mit grauer Wandfarbe, hellem Holzboden und braunem Boden in Sonstige
Großer Klassischer Flur mit grauer Wandfarbe, hellem Holzboden und braunem Boden in Sonstige
Gehobene Holzfarbener Flur Ideen und Design
3
