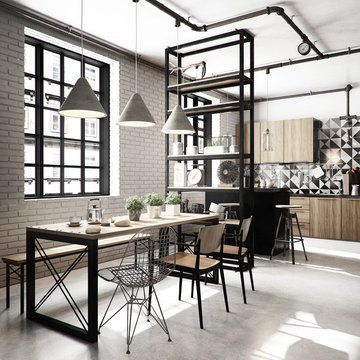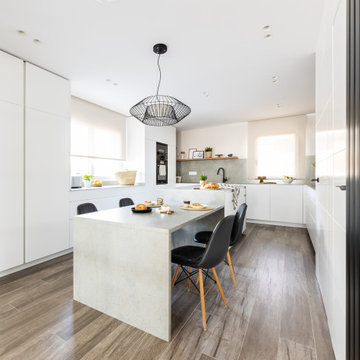Gehobene Industrial Esszimmer Ideen und Design
Suche verfeinern:
Budget
Sortieren nach:Heute beliebt
21 – 40 von 761 Fotos
1 von 3
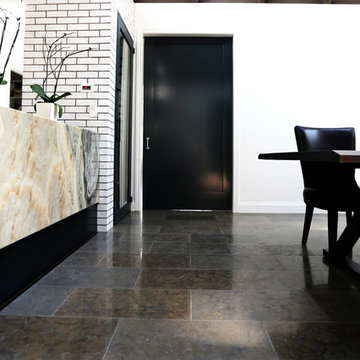
Rich Blue Lagos limestone carries through the space complimenting the angled wood planked ceiling.
Cabochon Surfaces & Fixtures
Großes, Geschlossenes Industrial Esszimmer ohne Kamin mit weißer Wandfarbe und Kalkstein in San Diego
Großes, Geschlossenes Industrial Esszimmer ohne Kamin mit weißer Wandfarbe und Kalkstein in San Diego
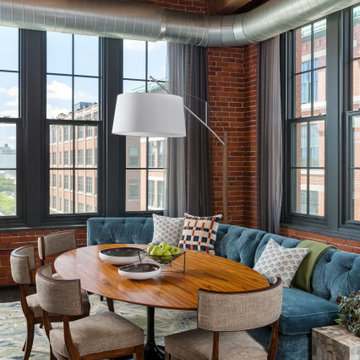
Our Cambridge interior design studio gave a warm and welcoming feel to this converted loft featuring exposed-brick walls and wood ceilings and beams. Comfortable yet stylish furniture, metal accents, printed wallpaper, and an array of colorful rugs add a sumptuous, masculine vibe.
---
Project designed by Boston interior design studio Dane Austin Design. They serve Boston, Cambridge, Hingham, Cohasset, Newton, Weston, Lexington, Concord, Dover, Andover, Gloucester, as well as surrounding areas.
For more about Dane Austin Design, see here: https://daneaustindesign.com/
To learn more about this project, see here:
https://daneaustindesign.com/luxury-loft
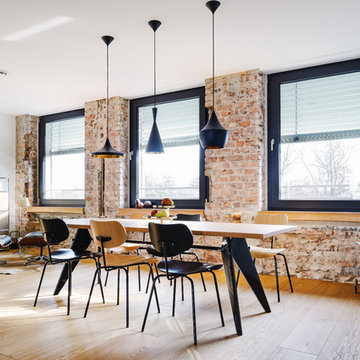
Jannis Wiebusch
Große Industrial Wohnküche ohne Kamin mit roter Wandfarbe, hellem Holzboden und braunem Boden in Essen
Große Industrial Wohnküche ohne Kamin mit roter Wandfarbe, hellem Holzboden und braunem Boden in Essen
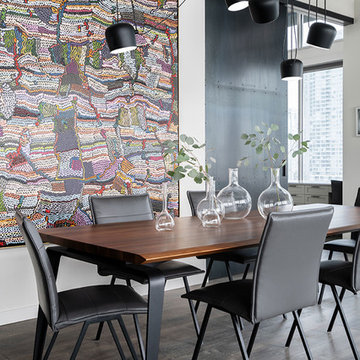
Industrial Dining Room with oversized statement artwork.
Offenes, Mittelgroßes Industrial Esszimmer mit grauer Wandfarbe, braunem Holzboden und grauem Boden in Seattle
Offenes, Mittelgroßes Industrial Esszimmer mit grauer Wandfarbe, braunem Holzboden und grauem Boden in Seattle

Interior Design: Muratore Corp Designer, Cindy Bayon | Construction + Millwork: Muratore Corp | Photography: Scott Hargis
Mittelgroße Industrial Wohnküche ohne Kamin mit bunten Wänden und Betonboden in San Francisco
Mittelgroße Industrial Wohnküche ohne Kamin mit bunten Wänden und Betonboden in San Francisco

Photography by Eduard Hueber / archphoto
North and south exposures in this 3000 square foot loft in Tribeca allowed us to line the south facing wall with two guest bedrooms and a 900 sf master suite. The trapezoid shaped plan creates an exaggerated perspective as one looks through the main living space space to the kitchen. The ceilings and columns are stripped to bring the industrial space back to its most elemental state. The blackened steel canopy and blackened steel doors were designed to complement the raw wood and wrought iron columns of the stripped space. Salvaged materials such as reclaimed barn wood for the counters and reclaimed marble slabs in the master bathroom were used to enhance the industrial feel of the space.
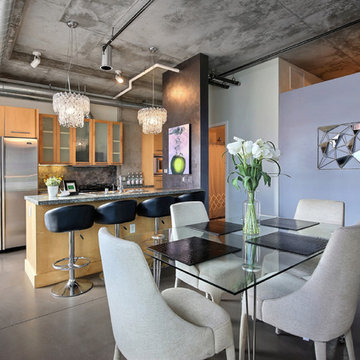
Tahvory Bunting
Industrial Wohnküche ohne Kamin mit Betonboden und lila Wandfarbe in Denver
Industrial Wohnküche ohne Kamin mit Betonboden und lila Wandfarbe in Denver
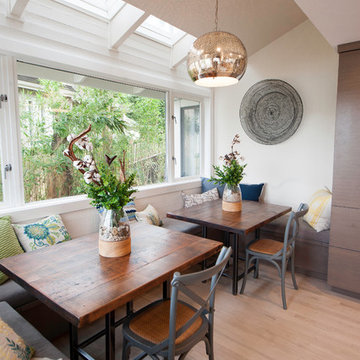
Midcentury modern home on Lake Sammamish. We used mixed materials and styles to add interest to this bright space. The built-in kitchen nook with custom tables is a regular meeting place for dinners and games for this family of five.
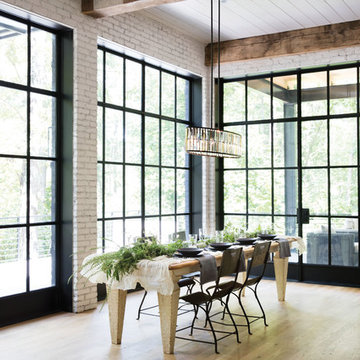
Offenes, Mittelgroßes Industrial Esszimmer ohne Kamin mit weißer Wandfarbe, hellem Holzboden und beigem Boden in Chicago
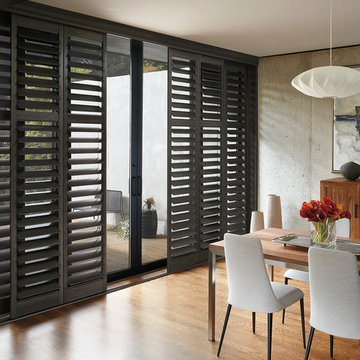
Bypass Shutters with divider rails
Geschlossenes, Großes Industrial Esszimmer mit grauer Wandfarbe, braunem Holzboden und braunem Boden in Las Vegas
Geschlossenes, Großes Industrial Esszimmer mit grauer Wandfarbe, braunem Holzboden und braunem Boden in Las Vegas

Metal pipe furniture and metal dining chairs
Photography by Lynn Donaldson
Großes, Offenes Industrial Esszimmer mit grauer Wandfarbe, Betonboden und Kaminumrandung aus Stein in Sonstige
Großes, Offenes Industrial Esszimmer mit grauer Wandfarbe, Betonboden und Kaminumrandung aus Stein in Sonstige

Established in 1895 as a warehouse for the spice trade, 481 Washington was built to last. With its 25-inch-thick base and enchanting Beaux Arts facade, this regal structure later housed a thriving Hudson Square printing company. After an impeccable renovation, the magnificent loft building’s original arched windows and exquisite cornice remain a testament to the grandeur of days past. Perfectly anchored between Soho and Tribeca, Spice Warehouse has been converted into 12 spacious full-floor lofts that seamlessly fuse Old World character with modern convenience. Steps from the Hudson River, Spice Warehouse is within walking distance of renowned restaurants, famed art galleries, specialty shops and boutiques. With its golden sunsets and outstanding facilities, this is the ideal destination for those seeking the tranquil pleasures of the Hudson River waterfront.
Expansive private floor residences were designed to be both versatile and functional, each with 3 to 4 bedrooms, 3 full baths, and a home office. Several residences enjoy dramatic Hudson River views.
This open space has been designed to accommodate a perfect Tribeca city lifestyle for entertaining, relaxing and working.
This living room design reflects a tailored “old world” look, respecting the original features of the Spice Warehouse. With its high ceilings, arched windows, original brick wall and iron columns, this space is a testament of ancient time and old world elegance.
The dining room is a combination of interesting textures and unique pieces which create a inviting space.
The elements are: industrial fabric jute bags framed wall art pieces, an oversized mirror handcrafted from vintage wood planks salvaged from boats, a double crank dining table featuring an industrial aesthetic with a unique blend of iron and distressed mango wood, comfortable host and hostess dining chairs in a tan linen, solid oak chair with Cain seat which combine the rustic charm of an old French Farmhouse with an industrial look. Last, the accents such as the antler candleholders and the industrial pulley double pendant antique light really complete the old world look we were after to honor this property’s past.
Photography: Francis Augustine
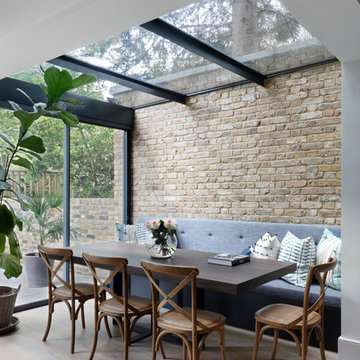
Open plan dining area from the kitchen leading out into the garden at the family home in Maida Vale, London.
Photography: Alexander James
Großes Industrial Esszimmer mit hellem Holzboden, beiger Wandfarbe und beigem Boden in London
Großes Industrial Esszimmer mit hellem Holzboden, beiger Wandfarbe und beigem Boden in London

Зона столовой отделена от гостиной перегородкой из ржавых швеллеров, которая является опорой для брутального обеденного стола со столешницей из массива карагача с необработанными краями. Стулья вокруг стола относятся к эпохе европейского минимализма 70-х годов 20 века. Были перетянуты кожей коньячного цвета под стиль дивана изготовленного на заказ. Дровяной камин, обшитый керамогранитом с текстурой ржавого металла, примыкает к исторической белоснежной печи, обращенной в зону гостиной. Кухня зонирована от зоны столовой островом с барной столешницей. Подножье бара, сформировавшееся стихийно в результате неверно в полу выведенных водорозеток, было решено превратить в ступеньку, которая является излюбленным местом детей - на ней очень удобно сидеть в маленьком возрасте. Полы гостиной выложены из массива карагача тонированного в черный цвет.
Фасады кухни выполнены в отделке микроцементом, который отлично сочетается по цветовой гамме отдельной ТВ-зоной на серой мраморной панели и другими монохромными элементами интерьера.
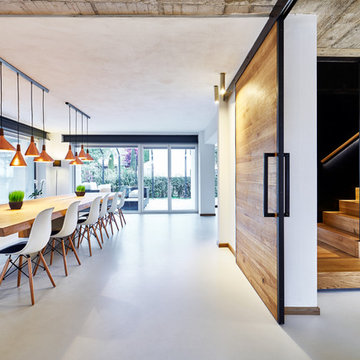
Jörn Blohm, Florian Schätz
Offenes, Geräumiges Industrial Esszimmer mit weißer Wandfarbe und Betonboden in Sonstige
Offenes, Geräumiges Industrial Esszimmer mit weißer Wandfarbe und Betonboden in Sonstige
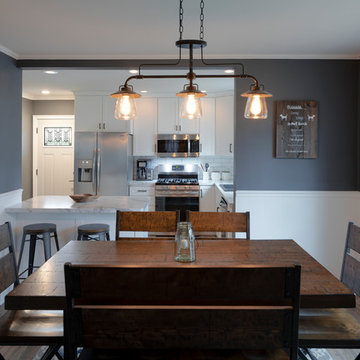
Große Industrial Wohnküche mit braunem Holzboden und braunem Boden in Sonstige
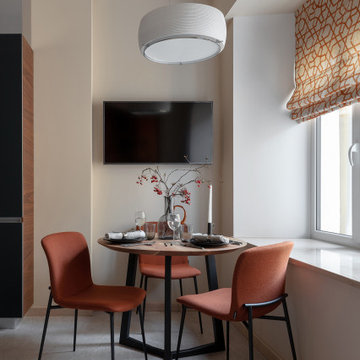
Kleine Industrial Wohnküche mit beiger Wandfarbe, Porzellan-Bodenfliesen und grauem Boden in Sankt Petersburg
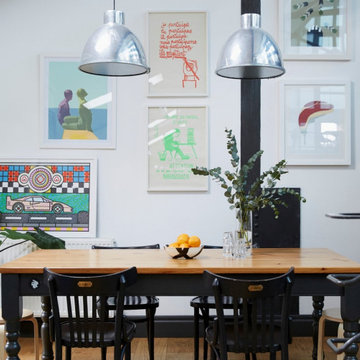
Reclaimed industrial factory lamps hang above a vintage dining table and chairs. The modern art gallery wall provides a fun and colourful backdrop to the space.
Gehobene Industrial Esszimmer Ideen und Design
2
