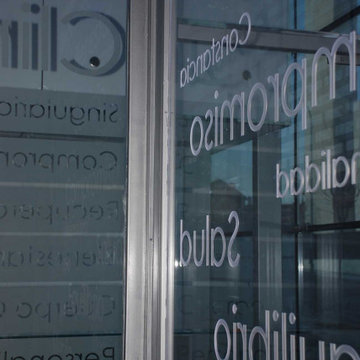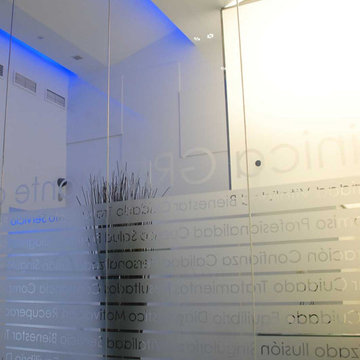Gehobene Kleiner Fitnessraum Ideen und Design
Suche verfeinern:
Budget
Sortieren nach:Heute beliebt
101 – 120 von 139 Fotos
1 von 3
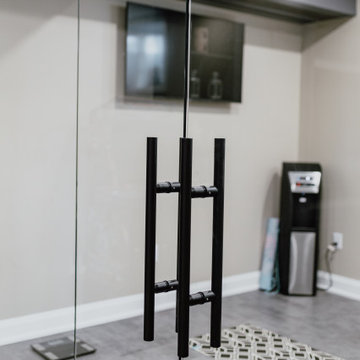
Multifunktionaler, Kleiner Uriger Fitnessraum mit beiger Wandfarbe, Vinylboden, grauem Boden und Kassettendecke in Toronto
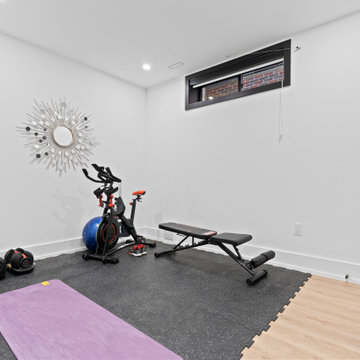
Practical home gym ideal for maintaining personal fitness.
Kleiner Moderner Fitnessraum in Toronto
Kleiner Moderner Fitnessraum in Toronto
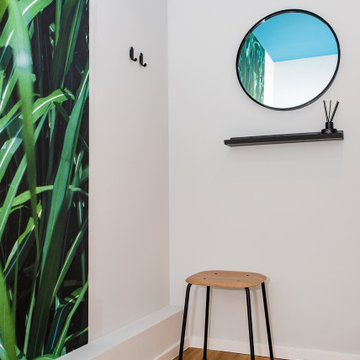
ORTHOPÄDIE IM WEISSERITZTAL
Hier fühlen sich Patientinnen und Patienten vom ersten Moment gut aufgehoben: Die Praxisräume in Freital bei Dresden wurden entkernt und umgestaltet. Der neue Grundriss bietet nun mehr Raum und Privatsphäre – so etwa bei der Anmeldung, in den ansprechenden Arztzimmern oder den neuen Behandlungskabinen. Für das Personal wurde ein einladender Pausenraum eingerichtet. Das neue Farb- und Materialkonzept ist modern, es wirkt professionell, aber auch einladend und wohnlich. Besondere Hingucker sind die großformatigen Fotos von Leistungssportlerinnen und -sportlern – der Praxisinhaber war selbst als solcher aktiv – sowie wechselnde Ausstellungen von Werken regionaler Künstlerinnen und Künstler.
INTERIOR DESIGN & STYLING: THE INNER HOUSE
LEISTUNGEN: Entwurfs-, Ausführungs- und Detailplanung, Budgetierung, Farb- und Materialkonzept, Lichtplanung, IT-Planung, Koordinierung Gewerke und Baubegleitung, Möblierung
FOTOS: (c) THE INNER HOUSE, Fotograf: Manuel Strunz, www.manuu.eu
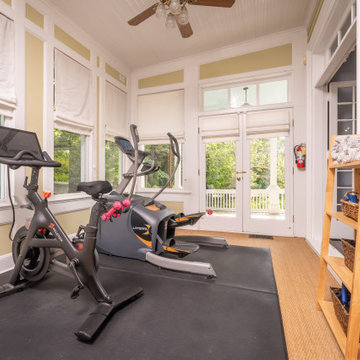
Home Gym / Sunroom
Kleiner Klassischer Fitnessraum mit gelber Wandfarbe, Teppichboden, beigem Boden und Holzdielendecke in Miami
Kleiner Klassischer Fitnessraum mit gelber Wandfarbe, Teppichboden, beigem Boden und Holzdielendecke in Miami
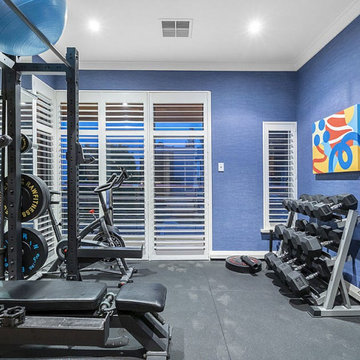
Home gym installed during the pandemic
Added two mirror walls and a pop of bright blue wallpaper to bring the space alive.
Also rubber mats and the best gym equipment available..
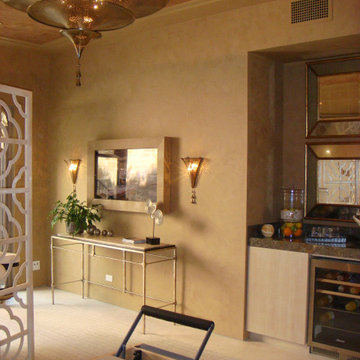
Pilates Studio Beverage Center
Multifunktionaler, Kleiner Klassischer Fitnessraum mit beiger Wandfarbe, beigem Boden und Teppichboden in Orange County
Multifunktionaler, Kleiner Klassischer Fitnessraum mit beiger Wandfarbe, beigem Boden und Teppichboden in Orange County
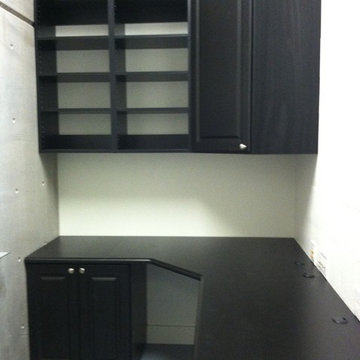
An office space was installed adjacent to a large home gym.
Multifunktionaler, Kleiner Moderner Fitnessraum in Salt Lake City
Multifunktionaler, Kleiner Moderner Fitnessraum in Salt Lake City
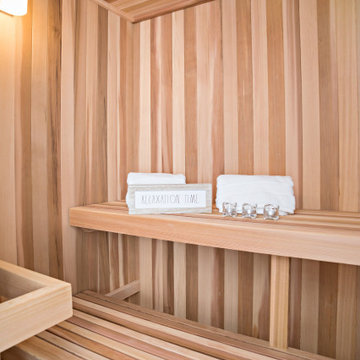
Sauna in finished basement of tasteful modern contemporary.
Kleiner Rustikaler Fitnessraum mit Holzdecke in Boston
Kleiner Rustikaler Fitnessraum mit Holzdecke in Boston
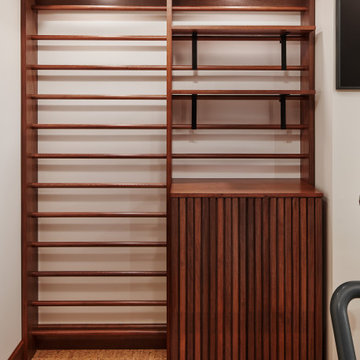
This small but mighty home gym features fun wallpaper, cork flooring, a mirror with a lit reveal, a Swedish ladder system, and custom casework.
Kleiner Moderner Fitnessraum mit weißer Wandfarbe, Korkboden und braunem Boden in Portland
Kleiner Moderner Fitnessraum mit weißer Wandfarbe, Korkboden und braunem Boden in Portland
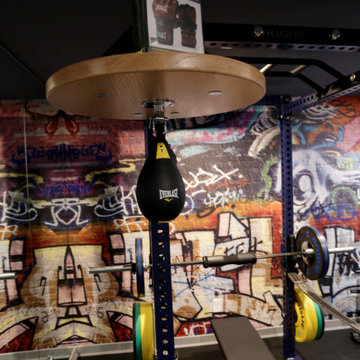
This lower level space was inspired by Film director, write producer, Quentin Tarantino. Starting with the acoustical panels disguised as posters, with films by Tarantino himself. We included a sepia color tone over the original poster art and used this as a color palate them for the entire common area of this lower level. New premium textured carpeting covers most of the floor, and on the ceiling, we added LED lighting, Madagascar ebony beams, and a two-tone ceiling paint by Sherwin Williams. The media stand houses most of the AV equipment and the remaining is integrated into the walls using architectural speakers to comprise this 7.1.4 Dolby Atmos Setup. We included this custom sectional with performance velvet fabric, as well as a new table and leather chairs for family game night. The XL metal prints near the new regulation pool table creates an irresistible ambiance, also to the neighboring reclaimed wood dart board area. The bathroom design include new marble tile flooring and a premium frameless shower glass. The luxury chevron wallpaper gives this space a kiss of sophistication. Finalizing this lounge we included a gym with rubber flooring, fitness rack, row machine as well as custom mural which infuses visual fuel to the owner’s workout. The Everlast speedbag is positioned in the perfect place for those late night or early morning cardio workouts. Lastly, we included Polk Audio architectural ceiling speakers meshed with an SVS micros 3000, 800-Watt subwoofer.
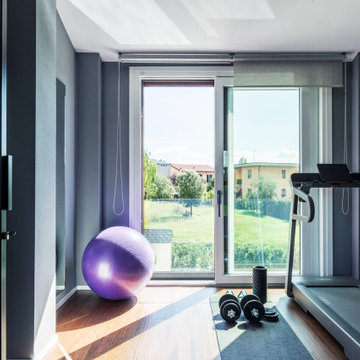
La palestra è frutto di un ampliamento. Uno spazio prezioso per il wellness domestico... e con vista sulla collina e sulla piscina privata
Foto: Studio Daido
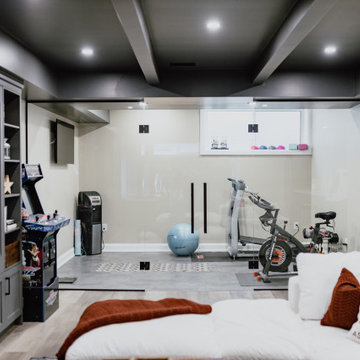
Multifunktionaler, Kleiner Rustikaler Fitnessraum mit beiger Wandfarbe, Vinylboden, grauem Boden und Kassettendecke in Toronto
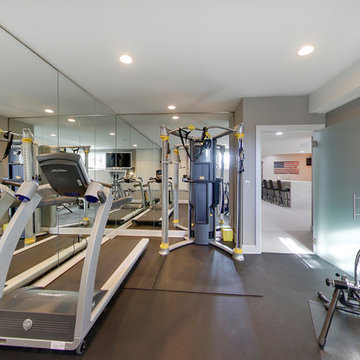
Spacecrafting
Kleiner Moderner Kraftraum mit grauer Wandfarbe und grauem Boden in Minneapolis
Kleiner Moderner Kraftraum mit grauer Wandfarbe und grauem Boden in Minneapolis
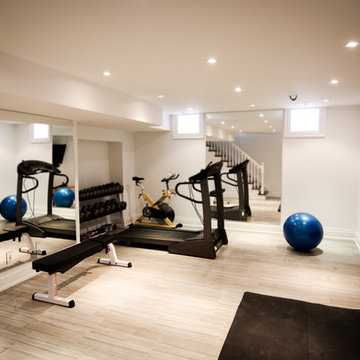
Multifunktionaler, Kleiner Klassischer Fitnessraum mit weißer Wandfarbe und Keramikboden in Toronto
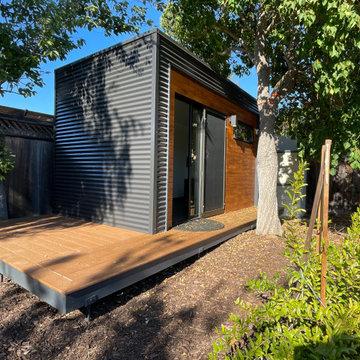
It's more than a shed, it's a lifestyle.
Your private, pre-fabricated, backyard office, art studio, and more.
Key Features:
-120 sqft of exterior wall (8' x 14' nominal size).
-97 sqft net interior space inside.
-Prefabricated panel system.
-Concrete foundation.
-Insulated walls, floor and roof.
-Outlets and lights installed.
-Corrugated metal exterior walls.
-Cedar board ventilated facade.
-Customizable deck.
Included in our base option:
-Premium black aluminum 72" wide sliding door.
-Premium black aluminum top window.
-Red cedar ventilated facade and soffit.
-Corrugated metal exterior walls.
-Sheetrock walls and ceiling inside, painted white.
-Premium vinyl flooring inside.
-Two outlets and two can ceiling lights inside.
-Exterior surface light next to the door.
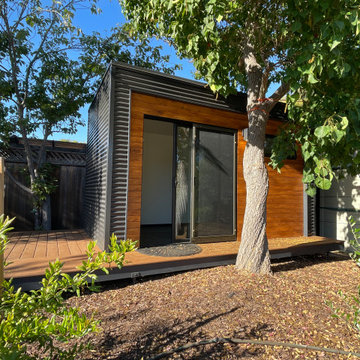
It's more than a shed, it's a lifestyle.
Your private, pre-fabricated, backyard office, art studio, and more.
Key Features:
-120 sqft of exterior wall (8' x 14' nominal size).
-97 sqft net interior space inside.
-Prefabricated panel system.
-Concrete foundation.
-Insulated walls, floor and roof.
-Outlets and lights installed.
-Corrugated metal exterior walls.
-Cedar board ventilated facade.
-Customizable deck.
Included in our base option:
-Premium black aluminum 72" wide sliding door.
-Premium black aluminum top window.
-Red cedar ventilated facade and soffit.
-Corrugated metal exterior walls.
-Sheetrock walls and ceiling inside, painted white.
-Premium vinyl flooring inside.
-Two outlets and two can ceiling lights inside.
-Exterior surface light next to the door.
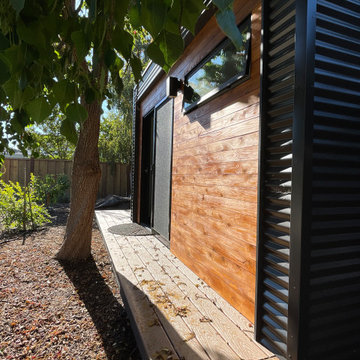
It's more than a shed, it's a lifestyle.
Your private, pre-fabricated, backyard office, art studio, and more.
Key Features:
-120 sqft of exterior wall (8' x 14' nominal size).
-97 sqft net interior space inside.
-Prefabricated panel system.
-Concrete foundation.
-Insulated walls, floor and roof.
-Outlets and lights installed.
-Corrugated metal exterior walls.
-Cedar board ventilated facade.
-Customizable deck.
Included in our base option:
-Premium black aluminum 72" wide sliding door.
-Premium black aluminum top window.
-Red cedar ventilated facade and soffit.
-Corrugated metal exterior walls.
-Sheetrock walls and ceiling inside, painted white.
-Premium vinyl flooring inside.
-Two outlets and two can ceiling lights inside.
-Exterior surface light next to the door.
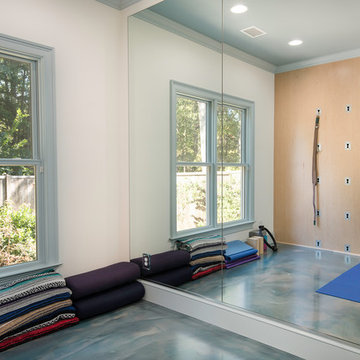
Pool house with entertaining/living space, sauna and yoga room. This 800 square foot space has a kitchenette with quartz counter tops and hidden outlets, and a bathroom with a porcelain tiled shower. The concrete floors are stained in blue swirls to match the color of water, peacefully connecting the outdoor space to the indoor living space. The 16 foot sliding glass doors open the pool house to the pool.
Photo credit: Alvaro Santistevan
Interior Design: Kate Lynch
Building Design: Hodge Design & Remodeling
Gehobene Kleiner Fitnessraum Ideen und Design
6
