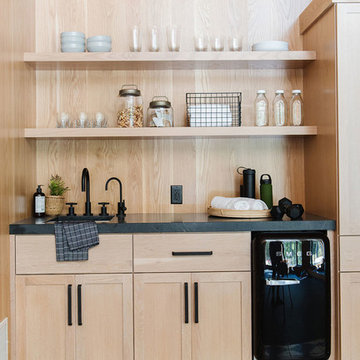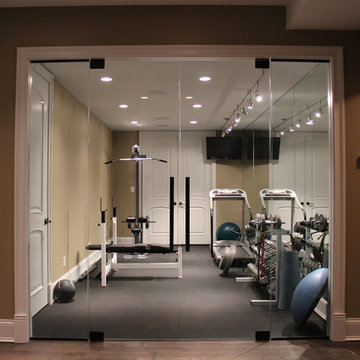Kleiner Fitnessraum Ideen und Design
Suche verfeinern:
Budget
Sortieren nach:Heute beliebt
1 – 20 von 614 Fotos
1 von 2

The myWall system is the perfect fit for anyone working out from home. The system provides a fully customizable workout area with limited space requirements. The myWall panels are perfect for Yoga and Barre enthusiasts.
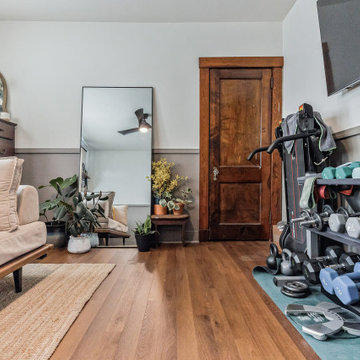
Rich toasted cherry with a light rustic grain that has iconic character and texture. With the Modin Collection, we have raised the bar on luxury vinyl plank. The result is a new standard in resilient flooring. Modin offers true embossed in register texture, a low sheen level, a rigid SPC core, an industry-leading wear layer, and so much more.
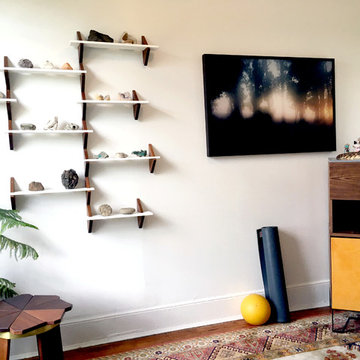
Stylized yoga room featuring our /Array/ end-table, /AVA/ shelves, and a /Kyoob/ in walnut with leather face and pulls.
Kleiner Moderner Fitnessraum mit weißer Wandfarbe, braunem Holzboden und braunem Boden in New York
Kleiner Moderner Fitnessraum mit weißer Wandfarbe, braunem Holzboden und braunem Boden in New York
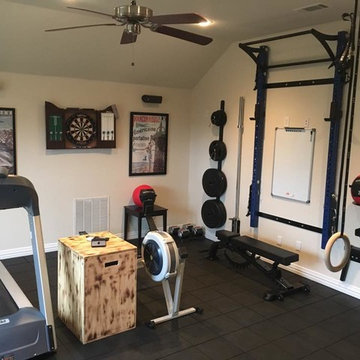
Game room converted to a home gym complete with power weight rack in just 500 square feet!
Kleiner Klassischer Kraftraum in Sonstige
Kleiner Klassischer Kraftraum in Sonstige
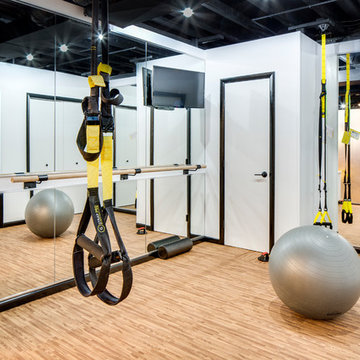
LUXUDIO
Multifunktionaler, Kleiner Industrial Fitnessraum mit weißer Wandfarbe und Korkboden in Kolumbus
Multifunktionaler, Kleiner Industrial Fitnessraum mit weißer Wandfarbe und Korkboden in Kolumbus
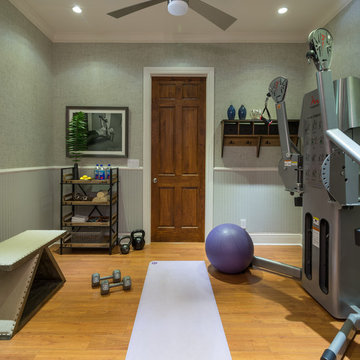
The home gym was transformed with grass cloth wall covering and industrial style storage furniture making the small space more functional and inviting.
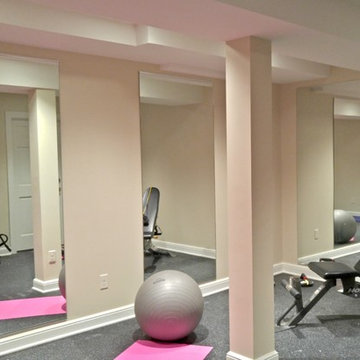
Multifunktionaler, Kleiner Moderner Fitnessraum mit beiger Wandfarbe und Korkboden in Milwaukee
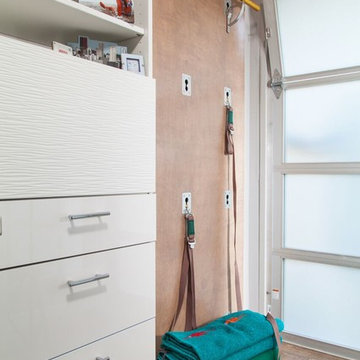
Using a corner of the clients office and Iyengar yoga wall was fashioned out of the way but easily accessible.
Kleiner Moderner Yogaraum mit brauner Wandfarbe und braunem Holzboden in Los Angeles
Kleiner Moderner Yogaraum mit brauner Wandfarbe und braunem Holzboden in Los Angeles
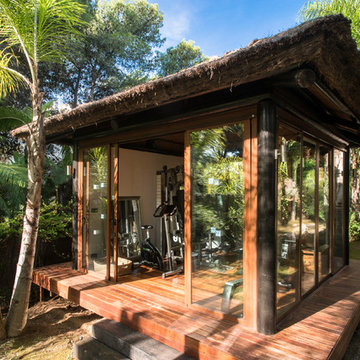
Client: CV Villas
Photographer: Henry Woide
Portfolio: www.henrywoide.co.uk
Multifunktionaler, Kleiner Fitnessraum mit braunem Holzboden in London
Multifunktionaler, Kleiner Fitnessraum mit braunem Holzboden in London
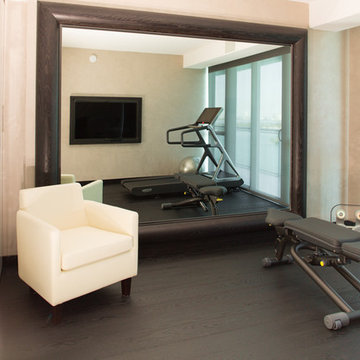
Minimal Home Gym with ocean views and framed wall mirror.
Kleiner Moderner Kraftraum mit beiger Wandfarbe und dunklem Holzboden in Miami
Kleiner Moderner Kraftraum mit beiger Wandfarbe und dunklem Holzboden in Miami
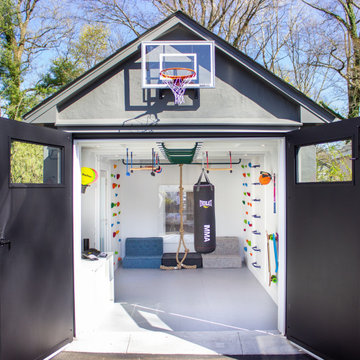
Garage RENO! Turning your garage into a home gym for adults and kids is just well...SMART! Here, we designed a one car garage and turned it into a ninja room with rock wall and monkey bars, pretend play loft, kid gym, yoga studio, adult gym and more! It is a great way to have a separate work out are for kids and adults while also smartly storing rackets, skateboards, balls, lax sticks and more!

Multifunktionaler, Kleiner Fitnessraum mit weißer Wandfarbe, Vinylboden und grauem Boden in Tampa
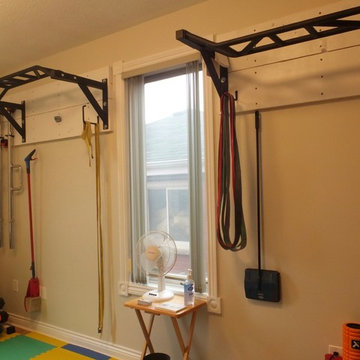
When floor space is at a premium your vertical aspects become valuable real estate. We've taken advantage by mounting equipment on the walls creating work out stations around the room. This way the studio still maintains it's sizeable feeling.
Ocean Bottega
www.oceanbottegainteriors.com

This beautiful MossCreek custom designed home is very unique in that it features the rustic styling that MossCreek is known for, while also including stunning midcentury interior details and elements. The clients wanted a mountain home that blended in perfectly with its surroundings, but also served as a reminder of their primary residence in Florida. Perfectly blended together, the result is another MossCreek home that accurately reflects a client's taste.
Custom Home Design by MossCreek.
Construction by Rick Riddle.
Photography by Dustin Peck Photography.
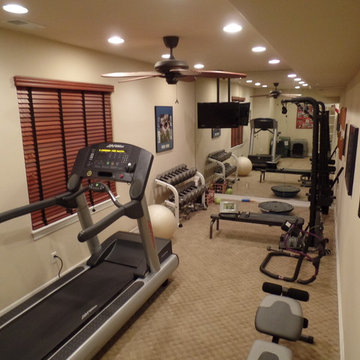
Kleiner Klassischer Kraftraum mit beiger Wandfarbe und Teppichboden in Denver
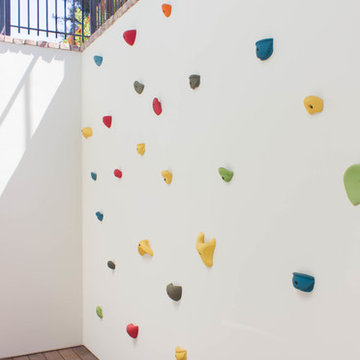
Photography by Harold Gomes
Kleiner Moderner Fitnessraum mit Kletterwand in San Francisco
Kleiner Moderner Fitnessraum mit Kletterwand in San Francisco
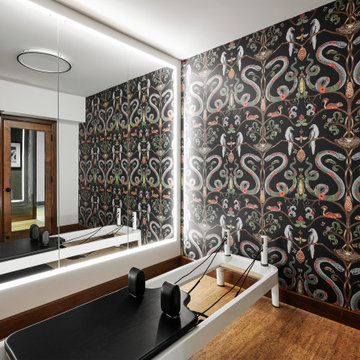
This small but mighty home gym features fun wallpaper, cork flooring, a mirror with a lit reveal, a Swedish ladder system, and custom casework.
Kleiner Moderner Fitnessraum mit weißer Wandfarbe, Korkboden und braunem Boden in Portland
Kleiner Moderner Fitnessraum mit weißer Wandfarbe, Korkboden und braunem Boden in Portland

Compact, bright, and mighty! This home gym tucked in a corner room makes working out easy.
Kleiner Rustikaler Fitnessraum mit grauer Wandfarbe, Porzellan-Bodenfliesen, grauem Boden und gewölbter Decke in San Francisco
Kleiner Rustikaler Fitnessraum mit grauer Wandfarbe, Porzellan-Bodenfliesen, grauem Boden und gewölbter Decke in San Francisco
Kleiner Fitnessraum Ideen und Design
1
