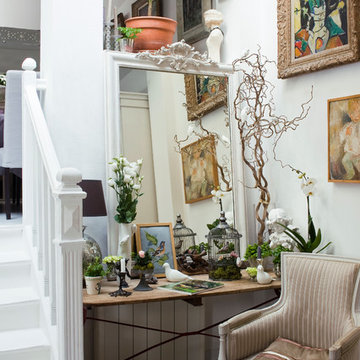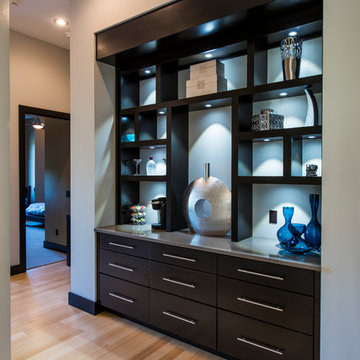Gehobene Kleiner Flur Ideen und Design
Suche verfeinern:
Budget
Sortieren nach:Heute beliebt
41 – 60 von 1.530 Fotos
1 von 3

Abbiamo progettato dei mobili su misura per l'ingresso per sfruttare al massimo le due nicchie presenti a sinistra e a destra nella prima parte di corridoio
A destra troveranno spazio una scarpiera, un grande specchio semicircolare e un pensile alto che integra la funzione contenitiva e quella di appenderia per giacche e cappotti.
A sinistra un mobile con diversi vani nella parte basssa che fungeranno da scarpiera, altri vani contenitori e al centro un vano a giorno con due mensole in noce. Questo vano aperto permetterà di lasciare accessibili il citofono, il contatore e i pulsanti vicini alla porta di ingresso.
Il soffitto e la parete di fondo verranno tinteggiati con un blu avio/carta da zucchero per creare un contrasto col bianco e far percepire alla vista un corridoio più largo e più corto
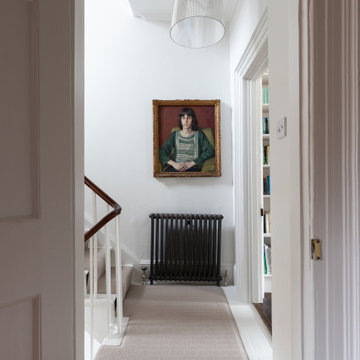
A stunning transformation of the hallway, where every detail exudes elegance and sophistication. The clean white walls form a flawless backdrop, complemented by the carefully chosen runner carpet. Adding a dash of warmth and personality, an exquisite art piece graces the space above a traditional cast iron radiator. Illuminating the area with refined charm, a reeded glass pendant suspends from the ceiling, echoing the clean and tasteful aesthetic of the landing. Renovation by Absolute Project Management
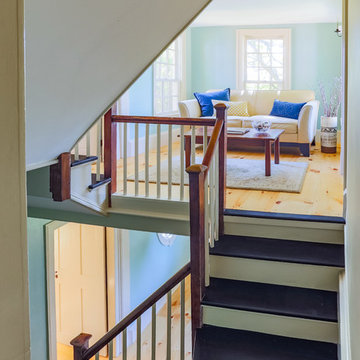
The hallway in this 18th century home includes a lovely sitting area at the top of the original staircase. The stair treads are painted black. The wood railing are original.
Eric Roth
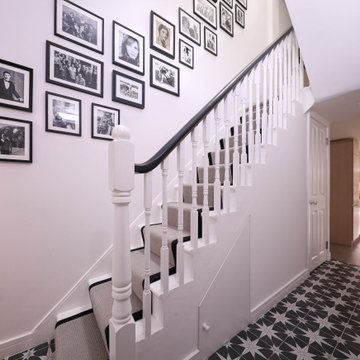
Kleiner Moderner Flur mit weißer Wandfarbe, braunem Holzboden und grauem Boden in London
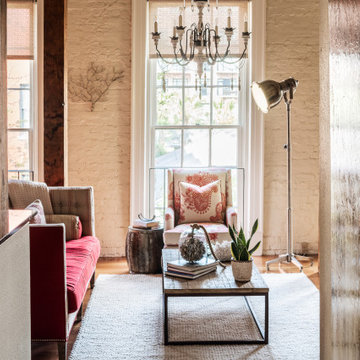
Living room of historic building in New Orleans. Beautiful view overlooking the Warehouse District.
Kleiner Eklektischer Flur mit weißer Wandfarbe, braunem Holzboden und braunem Boden in New Orleans
Kleiner Eklektischer Flur mit weißer Wandfarbe, braunem Holzboden und braunem Boden in New Orleans
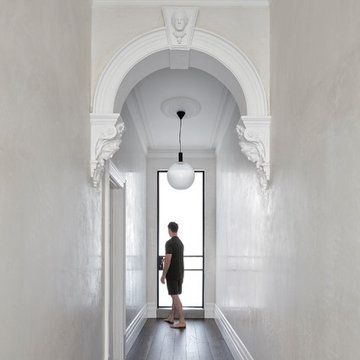
The original entry hallway has been restored to highlight the archway features. At the end of the hallway a new steel framed door with frosted glass glows from the light behind. The entire hallway is finished in new Venetian plaster finish that reflects light adding to the sense of mystery beyond the doorway.
Image by: Jack Lovel Photography
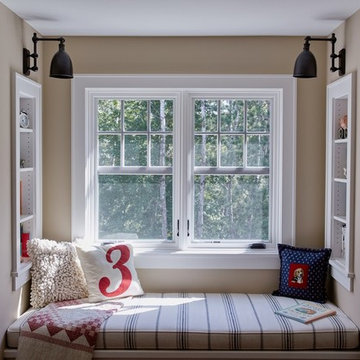
CREATIVE LIGHTING- 651.647.0111
www.creative-lighting.com
LIGHTING DESIGN: Tara Simons
tsimons@creative-lighting.com
BCD Homes/Lauren Markell: www.bcdhomes.com
PHOTO CRED: Matt Blum Photography
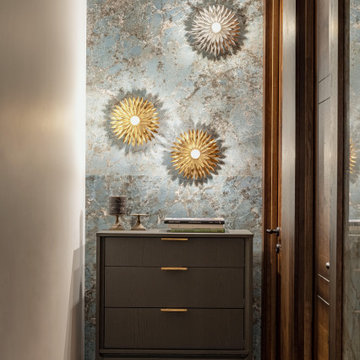
Декоративный свет и крупноформатный керамогранит под оникс создают торжественную атмосферу в небольшом коридоре
Kleiner Klassischer Flur mit blauer Wandfarbe, dunklem Holzboden, braunem Boden und vertäfelten Wänden in Moskau
Kleiner Klassischer Flur mit blauer Wandfarbe, dunklem Holzboden, braunem Boden und vertäfelten Wänden in Moskau
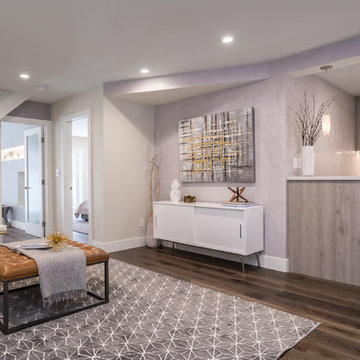
Kleiner Klassischer Flur mit grauer Wandfarbe, dunklem Holzboden und braunem Boden in San Francisco
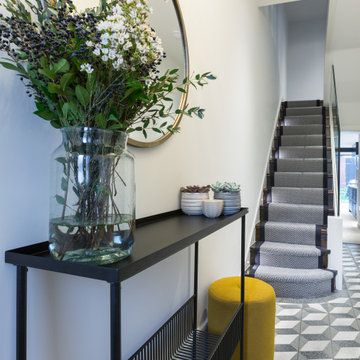
Entrance Hallway
Kleiner Moderner Flur mit weißer Wandfarbe, Terrazzo-Boden und blauem Boden in Gloucestershire
Kleiner Moderner Flur mit weißer Wandfarbe, Terrazzo-Boden und blauem Boden in Gloucestershire
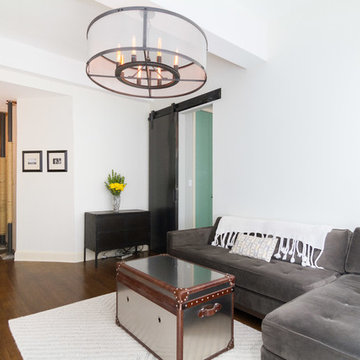
Living Room with barn door. Photo by Andreas Serna
Kleiner Klassischer Flur mit braunem Holzboden, weißer Wandfarbe und braunem Boden in New York
Kleiner Klassischer Flur mit braunem Holzboden, weißer Wandfarbe und braunem Boden in New York
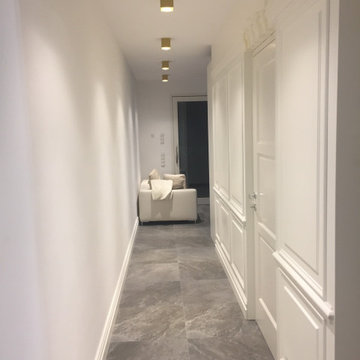
Kleiner Skandinavischer Flur mit weißer Wandfarbe, Porzellan-Bodenfliesen, grauem Boden und vertäfelten Wänden in Sonstige
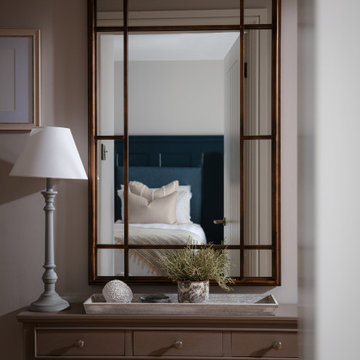
Designed with a mix of New England and inspired by our coastal surroundings we wanted to create a relaxing and sumptuous atmosphere, with added luxury of wooden floors, bespoke wainscoting and textured wallpapers.
Mixing the dark blue with warm grey hues, we lightened the rooms and used simple voile fabric for a gentle underlay, complimented with a soft almond curtain.
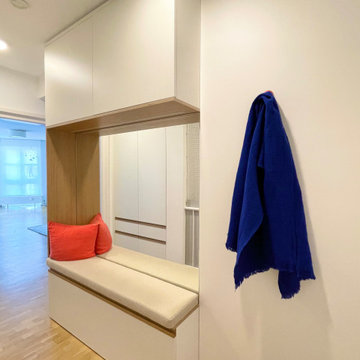
Kleiner Moderner Schmaler Flur mit weißer Wandfarbe, hellem Holzboden und braunem Boden in Berlin

Entry Hall connects all interior and exterior spaces, including Mud Nook and Guest Bedroom - Architect: HAUS | Architecture For Modern Lifestyles - Builder: WERK | Building Modern - Photo: HAUS
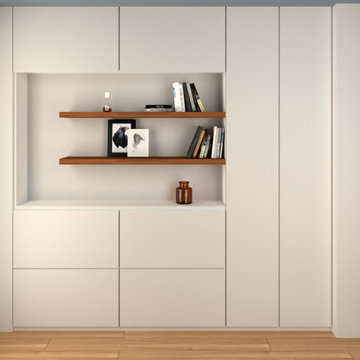
Abbiamo progettato dei mobili su misura per l'ingresso per sfruttare al massimo le due nicchie presenti a sinistra e a destra nella prima parte di corridoio
A destra troveranno spazio una scarpiera, un grande specchio semicircolare e un pensile alto che integra la funzione contenitiva e quella di appenderia per giacche e cappotti.
A sinistra un mobile con diversi vani nella parte basssa che fungeranno da scarpiera, altri vani contenitori e al centro un vano a giorno con due mensole in noce. Questo vano aperto permetterà di lasciare accessibili il citofono, il contatore e i pulsanti vicini alla porta di ingresso.
Il soffitto e la parete di fondo verranno tinteggiati con un blu avio/carta da zucchero per creare un contrasto col bianco e far percepire alla vista un corridoio più largo e più corto
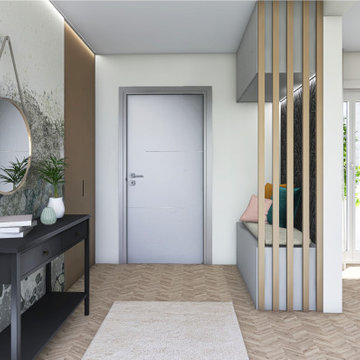
Kleiner Moderner Flur mit beiger Wandfarbe, hellem Holzboden, beigem Boden und Tapetenwänden in Stuttgart
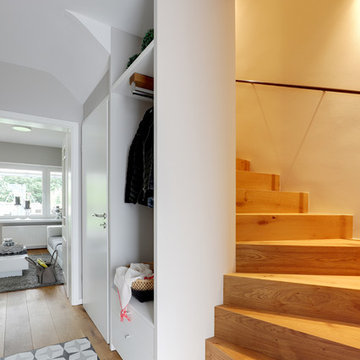
Was ich an diesem Haus besonders mag, ist der Flur.
Auf dem Boden waren Baumarktfliesen, eine Treppenharfe diente eher schlecht als recht als Garderobe, derbe Terrazzostufen führten nach oben und in der Keller. Das Geländer war auch wenig elegant.
Wir haben dem Parkett angepasste Massiholzstufen gefertigt, ein filigranes Eisengelände gefertigt, die Harfe umkleidet und den Keller ausgesperrt.
Auch hier ist ein Fliesenspiegel in das Parkett eingelassen.
Gehobene Kleiner Flur Ideen und Design
3
