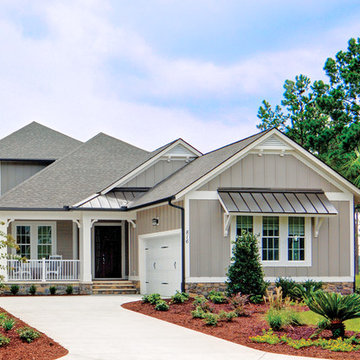Gehobene Maritime Häuser Ideen und Design
Suche verfeinern:
Budget
Sortieren nach:Heute beliebt
161 – 180 von 4.802 Fotos
1 von 3
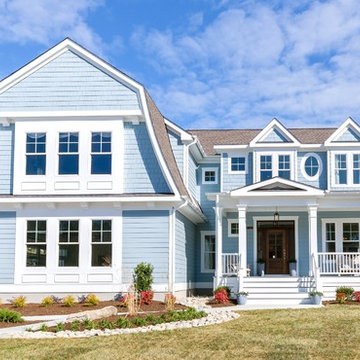
Großes, Zweistöckiges Maritimes Einfamilienhaus mit Betonfassade, blauer Fassadenfarbe, Mansardendach und Schindeldach in Sonstige
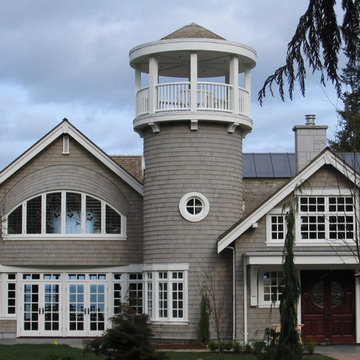
Mittelgroße, Zweistöckige Maritime Holzfassade Haus mit grauer Fassadenfarbe und Satteldach in Phoenix
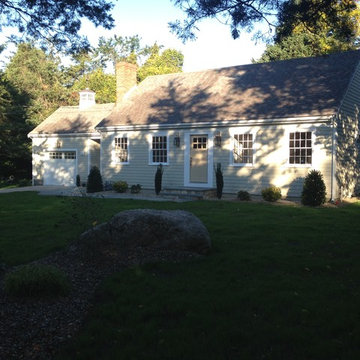
Curb Appeal of this Cape Cod style home with white trim and shingle siding
Traditional seaside cupola
Copper house lamps and cupola
Barn door for garage
Stonework for front steps and low siding
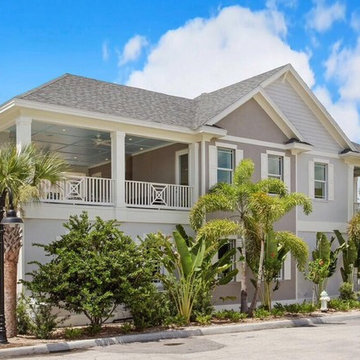
Coastal Craftsman, Traditional Southern Infill Architecture
Mittelgroßes, Zweistöckiges Maritimes Haus mit Satteldach in Tampa
Mittelgroßes, Zweistöckiges Maritimes Haus mit Satteldach in Tampa
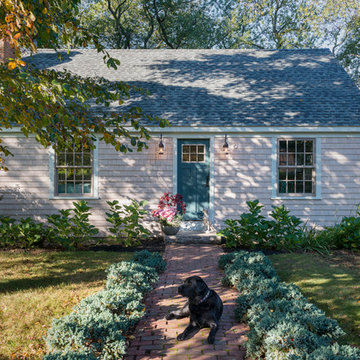
A successful design build project by Red House. This home underwent a complete interior and exterior renovation including a shed dormer addition on the rear. All new finishes, windows, cabinets, insulation, and mechanical systems. Photo by Nat Rea
Instagram: @redhousedesignbuild
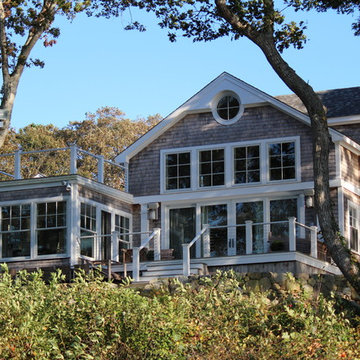
For this project we converted an old ranch house into a truly unique boat house overlooking the Lagoon. Our renovation consisted of adding a second story, complete with a roof deck and converting a three car garage into a game room, pool house and overall entertainment room. The concept was to modernize the existing home into a bright, inviting vacation home that the family would enjoy for generations to come. Both porches on the upper and lower level are spacious and have cable railing to enhance the stunning view of the Lagoon.
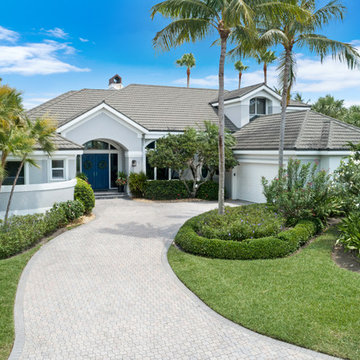
Großes, Zweistöckiges Maritimes Einfamilienhaus mit Putzfassade, grauer Fassadenfarbe und Walmdach in Miami
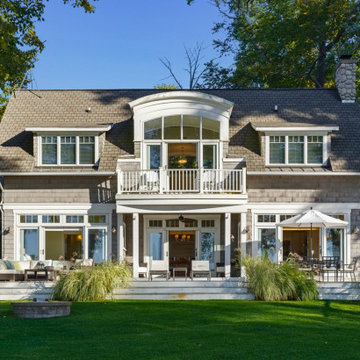
The lake facing facade is classically symmetrical, anchored with an arched dormer flanked with shed dormers. There is a deck off of the arched dormer which provides an amazing view of the Lake, and a covered porch below.
Sliding doors open up from the family room and the master bedroom.
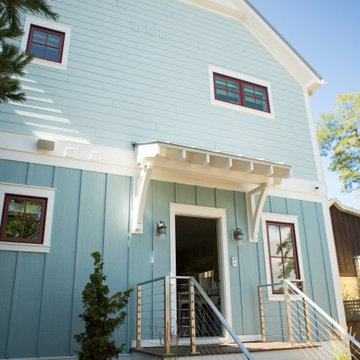
Mittelgroßes, Zweistöckiges Maritimes Einfamilienhaus mit Faserzement-Fassade, blauer Fassadenfarbe, Satteldach und Blechdach in Sonstige
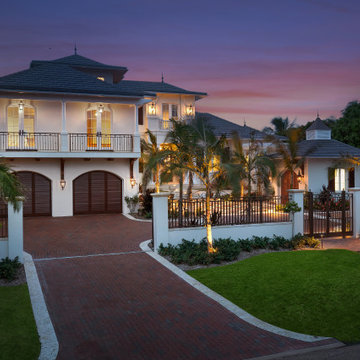
Nestled in the white sands of Lido Beach, overlooking a 100-acre preserve of Florida habitat, this Colonial West Indies home celebrates the natural beauty that Sarasota is known for. Inspired by the sugar plantation estates on the island of Barbados, “Orchid Beach” radiates a barefoot elegance.
Imported Dominican Coral and a red brick paved drive transitions to a courtyard with stone and bronze fountains, cedar trellises, gas lanterns and an intricate orchid pergola creating a calming effect while approaching the home.
The old-world materials and craftsmanship continue throughout the home, culminating in areas of standout detail, including an English pub style bar overlooking the preserve, a paneled master bedroom with windows to resemble to stern of an old sailing ship overlooking the bayou.
Orchid Beach was designed as a personal oasis for the owners to share the Florida lifestyle with their family and friends. Even the guest suites are fit for a governor. They provide exceptional privacy, having their own “wing”, located on a mid-level, with their own balconies overlooking the beach.
The home gives the feel of traveling back in time to a spectacular island estate and promises to
become a timeless piece of architecture on Lido Key.
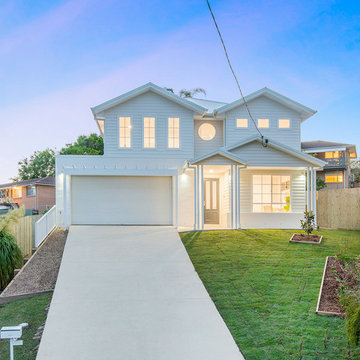
This home was built as an investment project for some valued clients who wanted to create a traditional looking home with contemporary design touches that would suit a family today. Built in an inner Brisbane city suburb, this home needed to appeal to a discerning market who require quality finishes and a thoughtful floor plan.
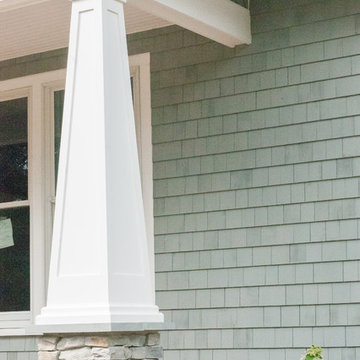
Großes, Einstöckiges Maritimes Haus mit blauer Fassadenfarbe, Satteldach und Schindeldach in Providence
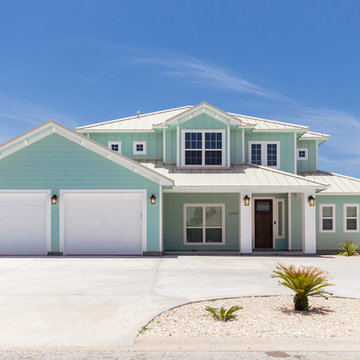
Große, Zweistöckige Maritime Holzfassade Haus mit grüner Fassadenfarbe und Satteldach in Austin
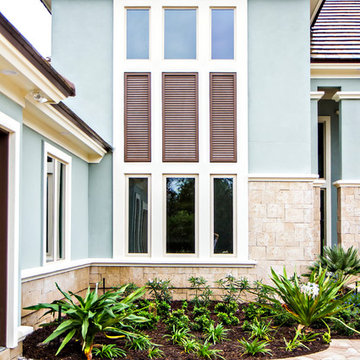
Glenn Layton Homes, LLC, "Building Your Coastal Lifestyle"
Mittelgroßes, Zweistöckiges Maritimes Haus mit Mix-Fassade, blauer Fassadenfarbe und Satteldach in Jacksonville
Mittelgroßes, Zweistöckiges Maritimes Haus mit Mix-Fassade, blauer Fassadenfarbe und Satteldach in Jacksonville
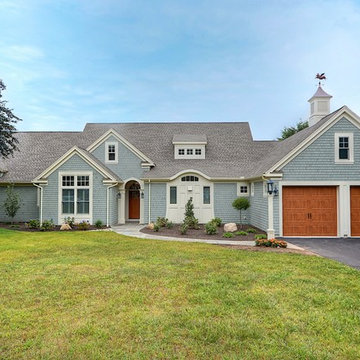
Tom Ackner
shingle style beach house wood shingle siding wood tone garage doors
Mittelgroße, Zweistöckige Maritime Holzfassade Haus mit grüner Fassadenfarbe und Satteldach in Bridgeport
Mittelgroße, Zweistöckige Maritime Holzfassade Haus mit grüner Fassadenfarbe und Satteldach in Bridgeport
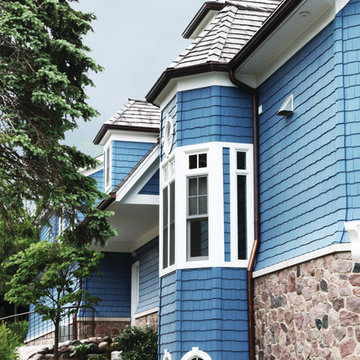
Großes, Dreistöckiges Maritimes Einfamilienhaus mit Mix-Fassade und blauer Fassadenfarbe in Chicago
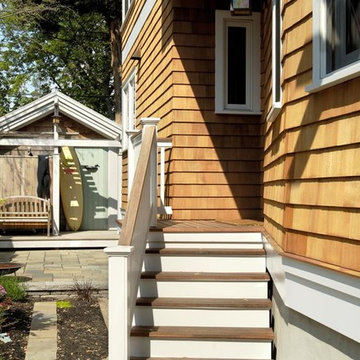
Paul S. Bartholomew Photography, Inc.
Mittelgroßes, Zweistöckiges Maritimes Haus mit brauner Fassadenfarbe, Satteldach und Schindeldach in New York
Mittelgroßes, Zweistöckiges Maritimes Haus mit brauner Fassadenfarbe, Satteldach und Schindeldach in New York
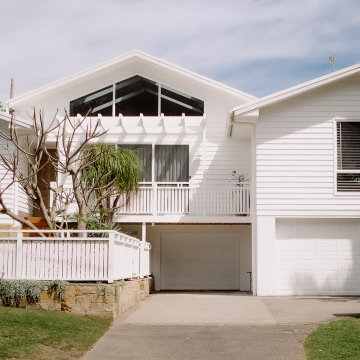
Großes, Zweistöckiges Maritimes Einfamilienhaus mit Faserzement-Fassade, weißer Fassadenfarbe, Satteldach, Blechdach, weißem Dach und Wandpaneelen in Central Coast
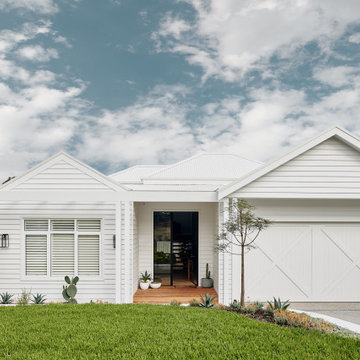
Großes, Zweistöckiges Maritimes Einfamilienhaus mit Faserzement-Fassade, weißer Fassadenfarbe, Satteldach und Blechdach in Melbourne
Gehobene Maritime Häuser Ideen und Design
9
