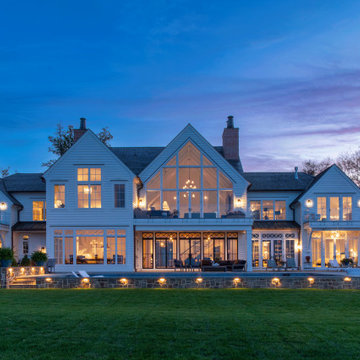Gehobene Maritime Häuser Ideen und Design
Suche verfeinern:
Budget
Sortieren nach:Heute beliebt
141 – 160 von 4.802 Fotos
1 von 3
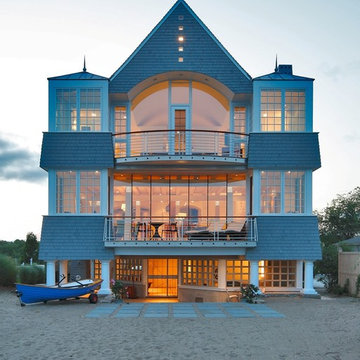
Dreistöckiges, Großes Maritimes Haus mit blauer Fassadenfarbe, Satteldach und Schindeldach in New York
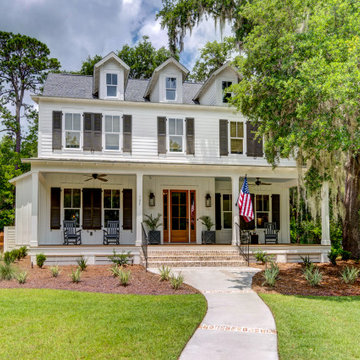
Zweistöckiges Maritimes Einfamilienhaus mit weißer Fassadenfarbe und Verschalung in Atlanta

New home for a blended family of six in a beach town. This 2 story home with attic has curved gabrel roofs with straight sloped returns at the lower corners of the roof. This photo also shows an awning detail above two windows at the side of the home. The simple awning has a brown metal roof, open white rafters, and simple straight brackets. Light arctic white exterior siding with white trim, white windows, white gutters, white downspout, and tan roof create a fresh, clean, updated coastal color pallet. It feels very coastal yet still sophisticated.
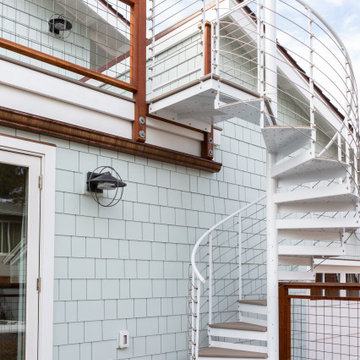
Mittelgroßes, Zweistöckiges Maritimes Einfamilienhaus mit Faserzement-Fassade und blauer Fassadenfarbe in San Francisco
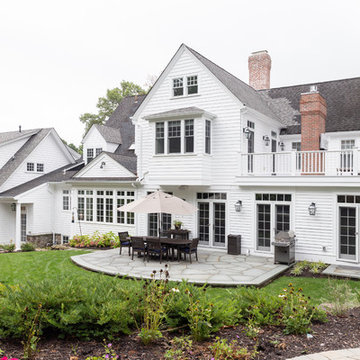
Raquel Langworthy
Mittelgroßes, Dreistöckiges Maritimes Einfamilienhaus mit Mix-Fassade, weißer Fassadenfarbe, Walmdach und Schindeldach in New York
Mittelgroßes, Dreistöckiges Maritimes Einfamilienhaus mit Mix-Fassade, weißer Fassadenfarbe, Walmdach und Schindeldach in New York
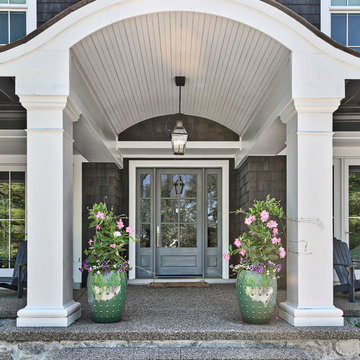
Martin Vecchio Photography
Großes, Zweistöckiges Maritimes Haus mit grauer Fassadenfarbe, Satteldach und Schindeldach in Detroit
Großes, Zweistöckiges Maritimes Haus mit grauer Fassadenfarbe, Satteldach und Schindeldach in Detroit
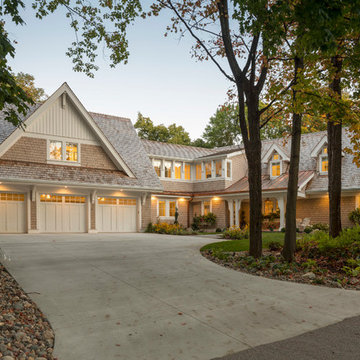
www.troythiesphoto.com
Mittelgroßes, Zweistöckiges Maritimes Haus mit beiger Fassadenfarbe, Satteldach und Schindeldach in Minneapolis
Mittelgroßes, Zweistöckiges Maritimes Haus mit beiger Fassadenfarbe, Satteldach und Schindeldach in Minneapolis
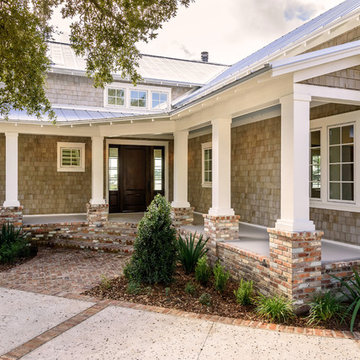
Glenn Layton Homes, LLC, "Building Your Coastal Lifestyle"
Mittelgroße, Zweistöckige Maritime Holzfassade Haus mit grauer Fassadenfarbe und Satteldach in Jacksonville
Mittelgroße, Zweistöckige Maritime Holzfassade Haus mit grauer Fassadenfarbe und Satteldach in Jacksonville
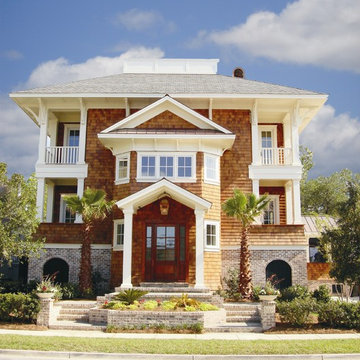
Tripp Smith
Großes, Dreistöckiges Maritimes Haus mit Walmdach, brauner Fassadenfarbe, Misch-Dachdeckung, grauem Dach und Schindeln in Charleston
Großes, Dreistöckiges Maritimes Haus mit Walmdach, brauner Fassadenfarbe, Misch-Dachdeckung, grauem Dach und Schindeln in Charleston
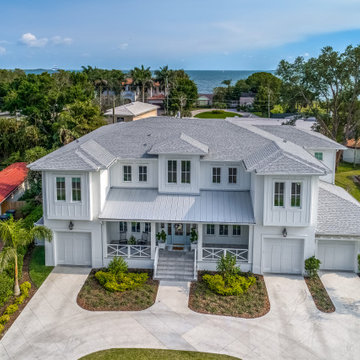
"About: Nestled in a charming coastal community, this luxurious 5554 SF 5 bed, 5 1/2 bath home is a stunning masterpiece in design and detail. Every element of this home has been crafted with precision and care, from the intricate architectural features to the high-end finishes that adorn every room. Whether you're taking a dip in the expansive pool or lounging in the cabana area, this home is the perfect space for relaxation and entertainment. And when it's time to unwind, the dedicated guest suite, office, and loft provide the perfect retreat. A true embodiment of coastal elegance and sophistication, this home is truly a sight to behold.
MMD Construction is a member of the Certified Luxury Builders Network.
Certified Luxury Builders is a network of leading custom home builders and luxury home and condo remodelers who create 5-Star experiences for luxury home and condo owners from New York to Los Angeles and Boston to Naples.
As a Certified Luxury Builder, MMD Construction is proud to feature photos of select projects from our members around the country to inspire you with design ideas. Please feel free to contact the specific Certified Luxury Builder with any questions or inquiries you may have about their projects. Please visit www.CLBNetwork.com for a directory of CLB members featured on Houzz and their contact information."
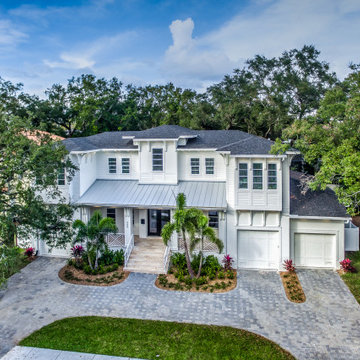
About This Project: This custom-built Davis Islands new construction by Waterstone City Homes is a masterpiece and features 5 bedrooms & 5.5 baths with beautiful detail work done throughout. For example, the main level features a full guest suite, an office, a stunning formal dining room, and a great room that opens to the kitchen and casual dining area. The gourmet kitchen has an eye-catching large island, Carrara marble countertops, under cabinet lighting and top of the line appliances like Wolfe range & coffee system, Sub Zero refrigerator and wine fridge. Moreover, the great room has plenty of natural light streaming in from accordion sliders, which opens up to a large covered lanai with wood tongue & groove ceiling for added character, professional outdoor kitchen with all the amenities needed for hosting outdoors and also includes a custom pool with sundeck & spa plus lots of yard space for everyone to enjoy. The second level provides bonus space in the loft and other amazing details not mentioned here. Truly remarkable property that's sure to make anyone fall in love!
Evolutionary Homes is a member of the Certified Luxury Builders Network.
Certified Luxury Builders is a network of leading custom home builders and luxury home and condo remodelers who create 5-Star experiences for luxury home and condo owners from New York to Los Angeles and Boston to Naples.
As a Certified Luxury Builder, Evolutionary Homes is proud to feature photos of select projects from our members around the country to inspire you with design ideas. Please feel free to contact the specific Certified Luxury Builder with any questions or inquiries you may have about their projects. Please visit www.CLBNetwork.com for a directory of CLB members featured on Houzz and their contact information.
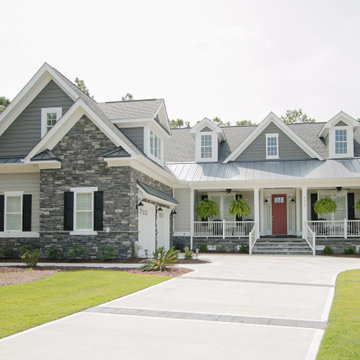
Mittelgroßes, Zweistöckiges Maritimes Einfamilienhaus mit Mix-Fassade, grauer Fassadenfarbe, Satteldach, Schindeldach, grauem Dach und Verschalung in Sonstige
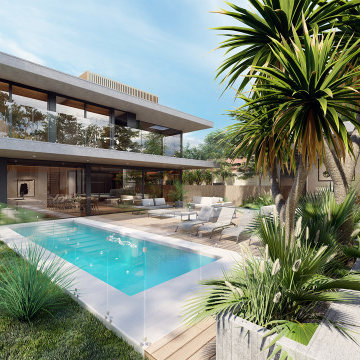
Contemporary Beach Home in Torquay. Designed for a family looking for spacious interiors with double volume concept while keeping the areas airy connecting spaces from external to interior.
Clean, seamless and minimalism architecture home through articulation of forms. This house features concrete, black steel, timber, glass for timeless façade.
Development includes a double storey bungalow with roof terrace, house and pool.
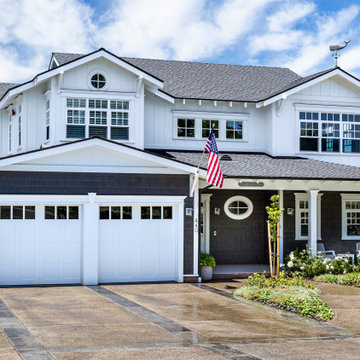
Sandpiper 2 is a Coastal Home designed by Dorian Lytle of Flagg Design Studios. It is a 3 bedroom plus pool house home located on a quiet cul de sac in Coronado
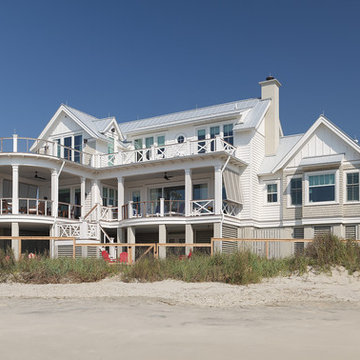
Elevated, family-friendly beach house on Sullivan's Island with double circular porches, cedar shake siding, and views from every room.
Großes, Dreistöckiges Maritimes Einfamilienhaus mit Mix-Fassade, beiger Fassadenfarbe, Satteldach und Blechdach in Charleston
Großes, Dreistöckiges Maritimes Einfamilienhaus mit Mix-Fassade, beiger Fassadenfarbe, Satteldach und Blechdach in Charleston
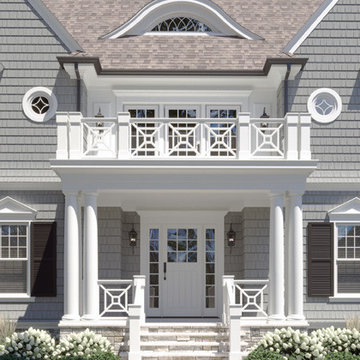
The Black Knight Group team has already finished architectural plans for this elegant home. The home will sit on a 100’ x 275’ yard that backs to the La Grange Country Club golf course. This high-end house was designed with meticulous symmetry to evoke a feeling of elegance. The home will have 10’ first floor ceilings and 9’ ceilings on the 2nd floor. This very functional family home boasts a three-car garage, four bedrooms with a chef’s kitchen large enough to possess two islands. As a bonus, there is a huge walk-in pantry and private officette off of the kitchen. The open concept plan at the back of the house affords a view of the expansive back yard from the family room, dinette and kitchen.The Black Knight Group team has already finished architectural plans for this eloquent home. The home has a three car garage and will sit on a 100’ x 275’ yard that backs to the La Grange Country Club golf course. The high-end house was designed with meticulous symmetry and contains 10’ first floor ceilings. The open kitchen, dining, and bathroom looks over the large, private back yard.
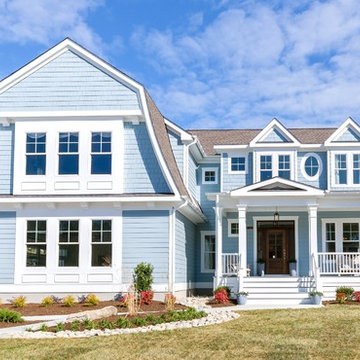
Großes, Zweistöckiges Maritimes Einfamilienhaus mit Betonfassade, blauer Fassadenfarbe, Mansardendach und Schindeldach in Sonstige
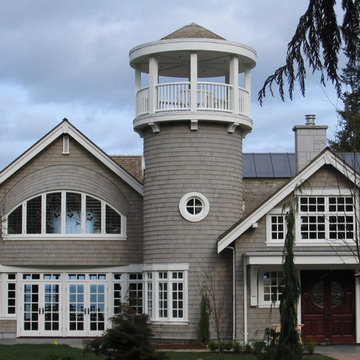
Mittelgroße, Zweistöckige Maritime Holzfassade Haus mit grauer Fassadenfarbe und Satteldach in Phoenix
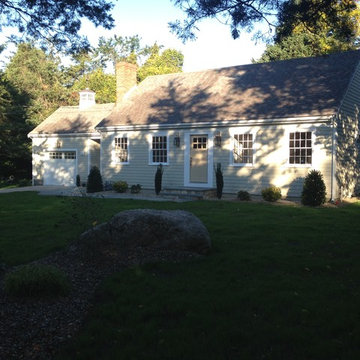
Curb Appeal of this Cape Cod style home with white trim and shingle siding
Traditional seaside cupola
Copper house lamps and cupola
Barn door for garage
Stonework for front steps and low siding
Gehobene Maritime Häuser Ideen und Design
8
