Gehobene Mid-Century Gästetoilette Ideen und Design
Suche verfeinern:
Budget
Sortieren nach:Heute beliebt
101 – 120 von 165 Fotos
1 von 3
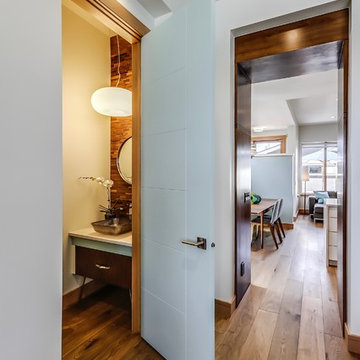
Zoon media
Mittelgroße Retro Gästetoilette mit flächenbündigen Schrankfronten, dunklen Holzschränken, Wandtoilette mit Spülkasten, farbigen Fliesen, brauner Wandfarbe, braunem Holzboden, Aufsatzwaschbecken, braunem Boden und Quarzwerkstein-Waschtisch in Calgary
Mittelgroße Retro Gästetoilette mit flächenbündigen Schrankfronten, dunklen Holzschränken, Wandtoilette mit Spülkasten, farbigen Fliesen, brauner Wandfarbe, braunem Holzboden, Aufsatzwaschbecken, braunem Boden und Quarzwerkstein-Waschtisch in Calgary
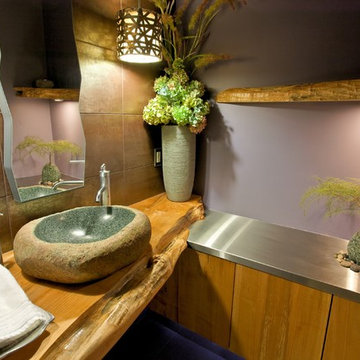
Große Mid-Century Gästetoilette mit Aufsatzwaschbecken, flächenbündigen Schrankfronten, hellbraunen Holzschränken, Edelstahl-Waschbecken/Waschtisch, Porzellanfliesen und braunen Fliesen in Vancouver
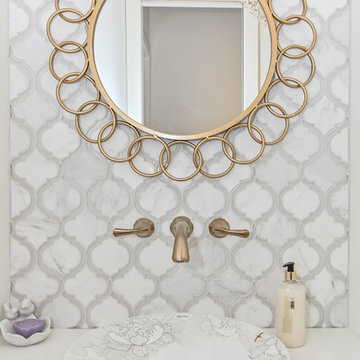
Powder Room Floor - Ciot Marvel Bronze 24x24 Luxury
Powder Room Feature Wall - JLWJ101 Nassau White 10x13
Kleine Mid-Century Gästetoilette mit Marmorfliesen, weißer Wandfarbe, Waschtischkonsole und weißer Waschtischplatte in Toronto
Kleine Mid-Century Gästetoilette mit Marmorfliesen, weißer Wandfarbe, Waschtischkonsole und weißer Waschtischplatte in Toronto
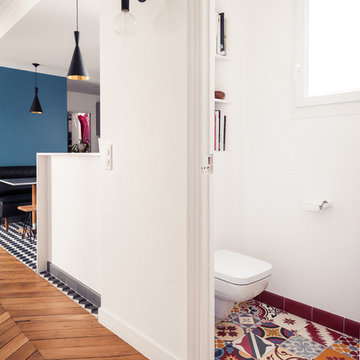
Sol multicolore carreaux de ciment
Photos Cyrille Robin
Mittelgroße Retro Gästetoilette mit Wandtoilette, farbigen Fliesen, weißer Wandfarbe und Keramikboden in Paris
Mittelgroße Retro Gästetoilette mit Wandtoilette, farbigen Fliesen, weißer Wandfarbe und Keramikboden in Paris
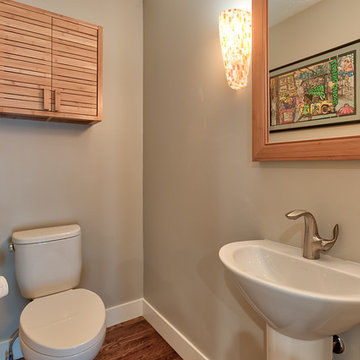
Deb Cochrane Images
Große Mid-Century Gästetoilette mit Lamellenschränken, hellen Holzschränken, Wandtoilette mit Spülkasten, beiger Wandfarbe, dunklem Holzboden, Sockelwaschbecken, Mineralwerkstoff-Waschtisch und braunem Boden in Denver
Große Mid-Century Gästetoilette mit Lamellenschränken, hellen Holzschränken, Wandtoilette mit Spülkasten, beiger Wandfarbe, dunklem Holzboden, Sockelwaschbecken, Mineralwerkstoff-Waschtisch und braunem Boden in Denver
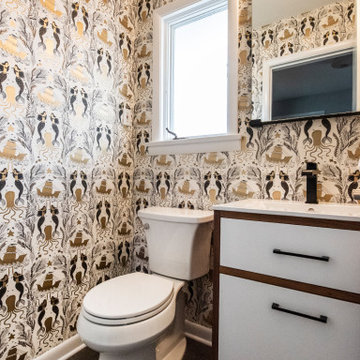
View of the remodeled powder room
Große Mid-Century Gästetoilette mit flächenbündigen Schrankfronten, hellbraunen Holzschränken, braunem Holzboden, braunem Boden, Wandtoilette mit Spülkasten, bunten Wänden, integriertem Waschbecken, Mineralwerkstoff-Waschtisch und weißer Waschtischplatte in Chicago
Große Mid-Century Gästetoilette mit flächenbündigen Schrankfronten, hellbraunen Holzschränken, braunem Holzboden, braunem Boden, Wandtoilette mit Spülkasten, bunten Wänden, integriertem Waschbecken, Mineralwerkstoff-Waschtisch und weißer Waschtischplatte in Chicago
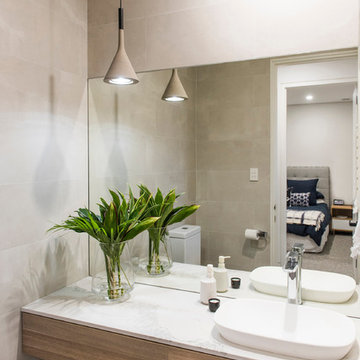
Große Mid-Century Gästetoilette mit verzierten Schränken, hellbraunen Holzschränken, beigen Fliesen, Keramikfliesen und Marmor-Waschbecken/Waschtisch in Perth
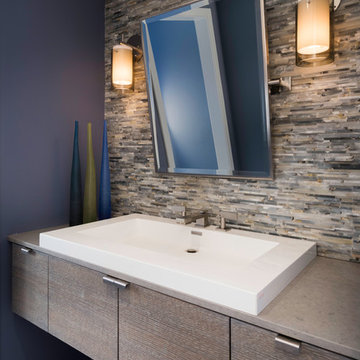
The bathrooms in our homes are serene respites from busy lives. Exquisite cabinets and plumbing hardware complement the subtle stone and tile palette.
Photo by Nat Rea Photography
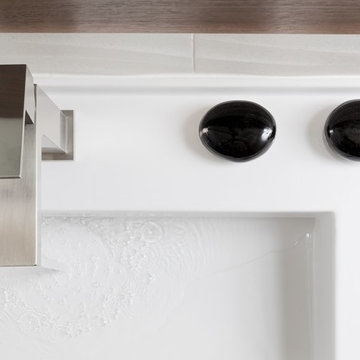
A nod to mid-mod, with dimensional tile and a mix of linear and wavy patterns, this small powder bath was transformed from a dark, closed-in space to an airy escape.
Tim Gormley, TG Image
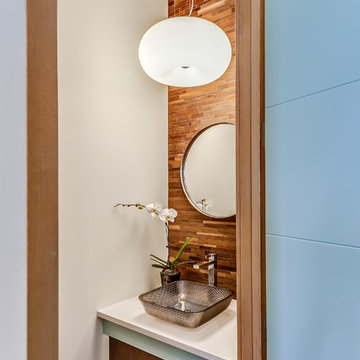
This amazing walnut wood mosaic backsplash extends up the wall to the 10' ceiling. A smoked-glass vessel sink and concrete-like quartz complement the walnut and turquoise furniture-like vanity with hairpin legs.
zoon media
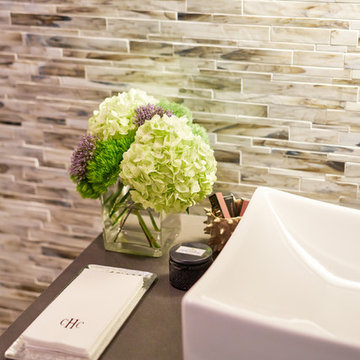
Highly edited and livable, this Dallas mid-century residence is both bright and airy. The layered neutrals are brightened with carefully placed pops of color, creating a simultaneously welcoming and relaxing space. The home is a perfect spot for both entertaining large groups and enjoying family time -- exactly what the clients were looking for.
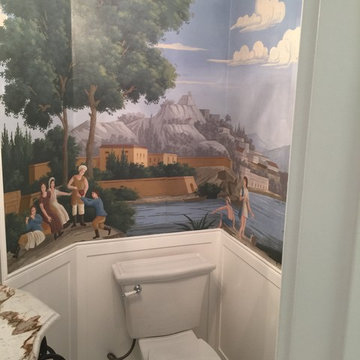
Kleine Retro Gästetoilette mit Unterbauwaschbecken, Marmor-Waschbecken/Waschtisch und Wandtoilette mit Spülkasten in Calgary
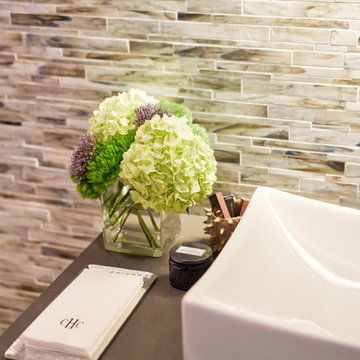
Highly edited and livable, this Dallas mid-century residence is both bright and airy. The layered neutrals are brightened with carefully placed pops of color, creating a simultaneously welcoming and relaxing space. The home is a perfect spot for both entertaining large groups and enjoying family time -- exactly what the clients were looking for.
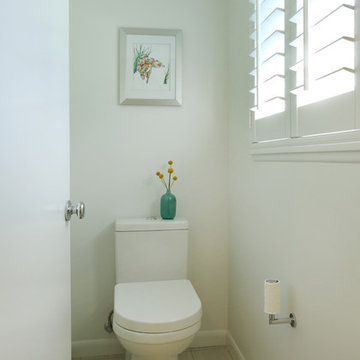
A separate powder room gives everyone a bit of extra privacy in this master suite. Design by Kristyn Bester. Photos by Photo Art Portraits
Mittelgroße Mid-Century Gästetoilette mit Unterbauwaschbecken, verzierten Schränken, dunklen Holzschränken, Wandtoilette mit Spülkasten, blauen Fliesen, Glasfliesen, weißer Wandfarbe, Keramikboden und Quarzwerkstein-Waschtisch in Portland
Mittelgroße Mid-Century Gästetoilette mit Unterbauwaschbecken, verzierten Schränken, dunklen Holzschränken, Wandtoilette mit Spülkasten, blauen Fliesen, Glasfliesen, weißer Wandfarbe, Keramikboden und Quarzwerkstein-Waschtisch in Portland
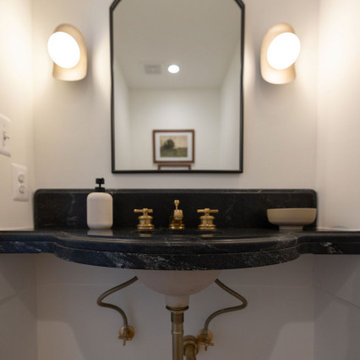
Powder room addition to first floor open concept.
Kleine Retro Gästetoilette mit schwarzen Schränken, weißer Wandfarbe, Marmor-Waschbecken/Waschtisch, braunem Boden, schwarzer Waschtischplatte und schwebendem Waschtisch in Baltimore
Kleine Retro Gästetoilette mit schwarzen Schränken, weißer Wandfarbe, Marmor-Waschbecken/Waschtisch, braunem Boden, schwarzer Waschtischplatte und schwebendem Waschtisch in Baltimore
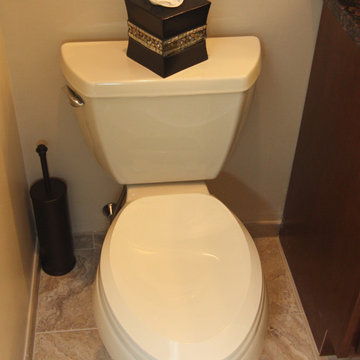
Our clients came to us with a desire to completely renovate their master bathroom and enlarge the shower. We were able to double the size of the shower in width by taking space from an adjacent room. By not including a shower door, we were able to maximize the full potential of the space. An off set vanity bowl allowed us to provided four functional drawers for plenty of storage. Using a lighter tile in the shower and the floor we were able to create an interesting contrast in the vanity and granite. The bathroom fixtures in the Venetian Bronze was and excellent finish to this elegant master bathroom.
Photographer: Ilona Kalimov
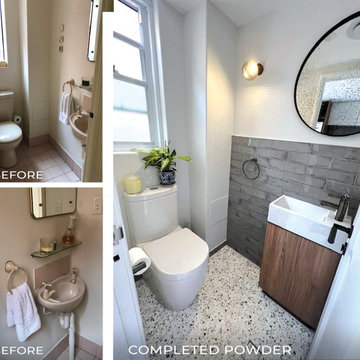
Kleine Mid-Century Gästetoilette mit hellbraunen Holzschränken, Toilette mit Aufsatzspülkasten, grauen Fliesen, Porzellanfliesen, weißer Wandfarbe, Terrazzo-Boden, Sockelwaschbecken, buntem Boden und eingebautem Waschtisch in Perth
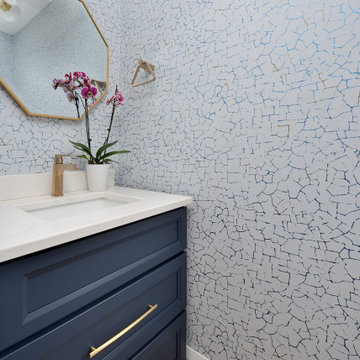
This home underwent a massive renovation. Walls were removed, some replaced with stunning archways.
A mid-century modern vibe took over, inspiring the white oak floos, white and oak cabinetry throughout, terrazzo tiles and overall vibe.
Our whimiscal side, wanting to pay homage to the clients meditteranean roots, and their desire to entertain as much as possible, found amazing vintage-style tiles to incorporate into the laundry room along with a terrazzo floor tile.
The living room boasts built-ins, a huge porcelain slab that echos beach/ocean views and artwork that establishes the client's love of beach moments.
A dining room focussed on dinner parties includes an innovative wine storage wall, two hidden wine fridges and enough open cabinetry to display their growing collection of glasses. To enhance the space, a stunning blue grasscloth wallpaper anchors the wine rack, and the stunning gold bulbous chandelier glows in the space.
Custom dining chairs and an expansive table provide plenty of seating in this room.
The primary bathroom echoes all of the above. Watery vibes on the large format accent tiles, oak cabinetry and a calm, relaxed environment are perfect for this luxe space.
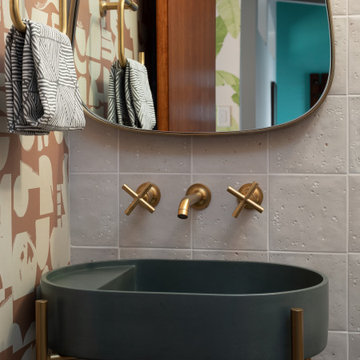
This classically designed mid-century modern home had a kitchen that had been updated in the1980’s and was ready for a makeover that would highlight its vintage charm.
The backsplash is a combination of cement-look quartz for ease of maintenance and a Japanese mosaic tile.
An expanded black aluminum window stacks open for more natural light as well as a way to engage with guests on the patio in warmer months.
A polished concrete floor is a surprising neutral in this airy kitchen and transitions well to flooring in adjacent spaces.
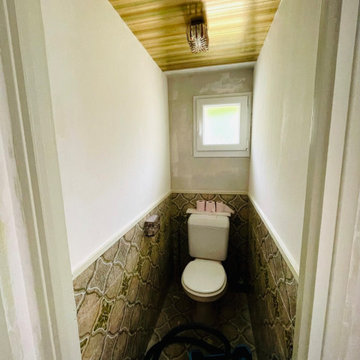
On a retiré le papier sur les murs et la fenêtre a été changée, ça avance....
Il reste la peinture à faire sur les murs et l'encadrement de porte et les quelques tableaux prévus à cet endroit à accrocher, pas mal franchement !
Gehobene Mid-Century Gästetoilette Ideen und Design
6